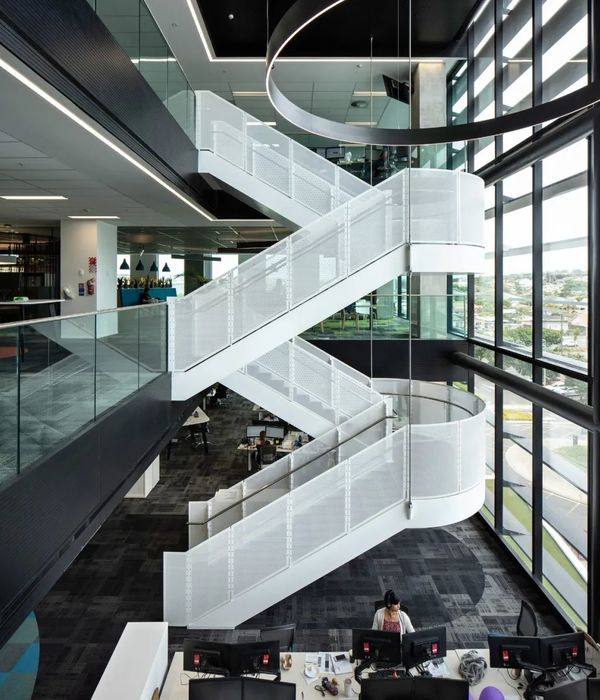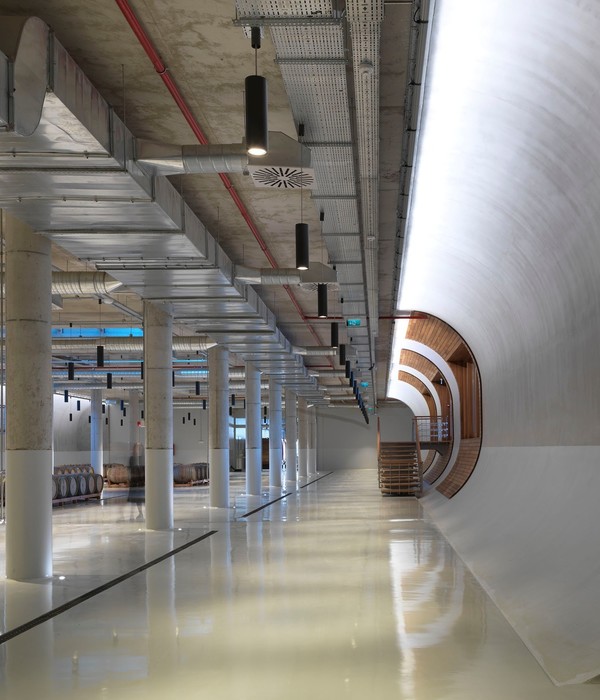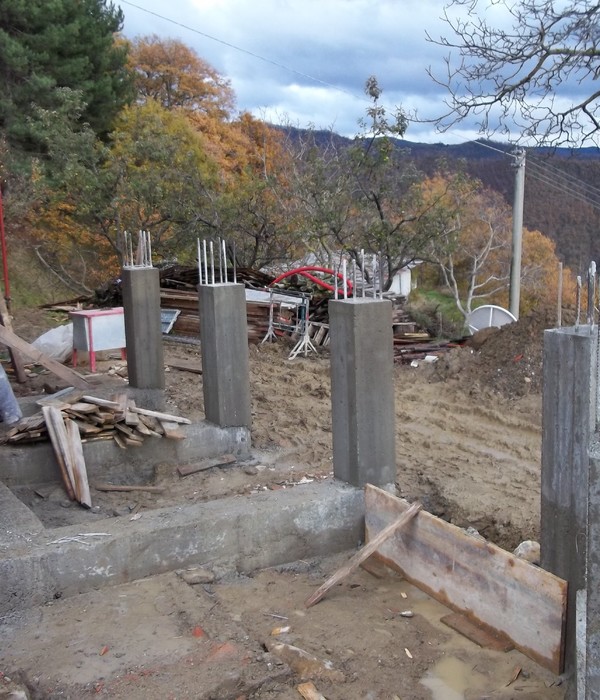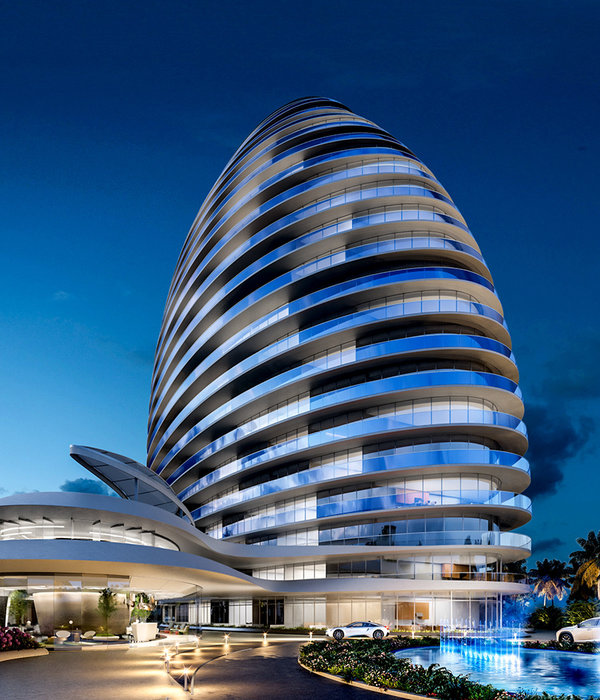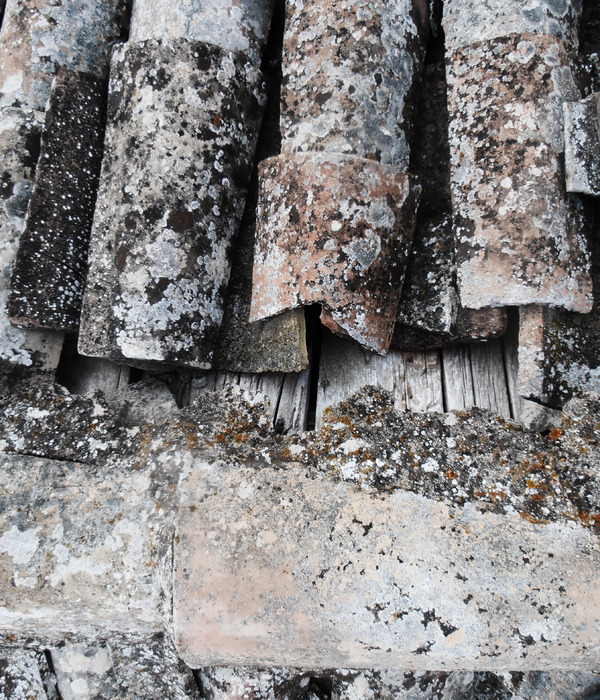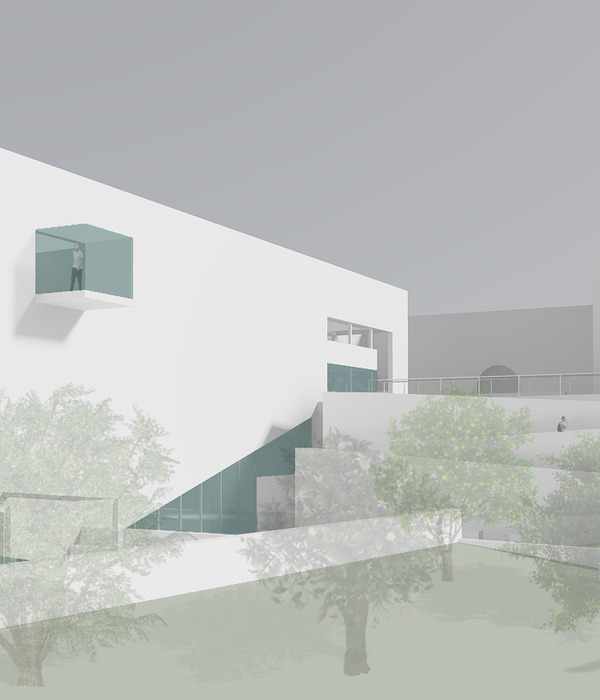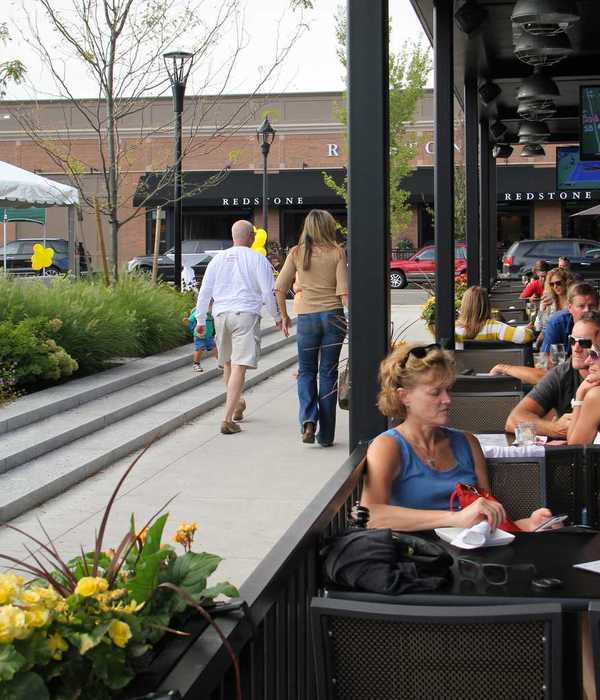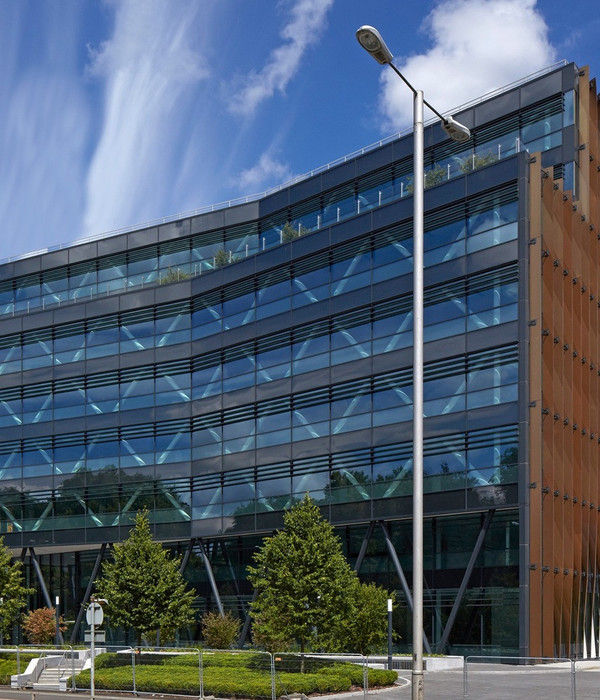Architects:Ignacio Prego Architectures
Area :6400 m²
Year :2021
Photographs :Luc Boegly
Lead Architects :Ignacio Prego and Rémi Souleau
Clients : EPA Paris Saclay
Engeneering : Socotec, Igrec Ingéniérie, Arp Astrance
City : Saclay
Country : France
The world of work is constantly in motion, this situation questions the future of the workspace itself. How to design a building that embodies innovation and the transformation of the world of work by housing what we do not yet know?
Without taking the side of guessing what the work of tomorrow will be, we have designed a building that will accommodate it: a flexible, malleable building, capable of evolving as needs change. The exercise, therefore, consists in composing an “undetermined architecture”; an architecture which today houses offices, and which tomorrow will be able to transform itself while retaining its own identity.
The IPHE program consists of hosting start-ups at different stages of their economic development to support the entrepreneurial dynamic of Paris-Saclay: incubation, the incubator, and then the business hotel. It is therefore aimed at a diverse audience made up of students, engineers, and entrepreneurs, a true concentration of “start-up nation”.
We believe architecture endures through the permanence of a structure, through the plasticity of distribution, and through the precision of the assemblies implemented. Despite the multiplicity of programs that it hosts today (laboratories and prototyping spaces, places for exchanges and conferences, modular workspaces), the building must maintain unity, coherence, and overall rationality. With the IPHE, we take the side of symbolizing innovation by embodying flexibility, reversibility, and unity.
The operation consists of a base on two levels open to the public composed of co-working, catering, demonstration, and prototyping spaces. Acting as a veritable "agora", these spaces are designed as places of meeting and creativity. The upper levels (R+2 to R+6) unfold in the form of large open and modular floors. They house the workspaces: incubators, and company hotels, like so many stages in the maturation of companies. On the roof, a large green terrace offers users a panorama of the Saclay plateau. A parking lot on two basement levels completes the uses of the building.
The base, the living space of the building, faces the street and the courtyard at double height, with balcony mezzanines on the active areas to show the dynamism of the activities that are developing there. This very largely glazed base, punctuated by powerful structural elements, thus affirms by its great height the importance of the relationship that we want to establish with the urban space. This architectural device makes it possible to release the continuities of the uses and the visual transparencies towards the luminosity of the heart of the landscaped block.
The aim here is to express the public dimension of this urban base by installing a vast hall at the very heart of the project. In the upper levels, the workspaces are distributed by a central core bringing together all the fluids and circulations of the building. This core allows the release of large “capable” surfaces, and trays free of any constraint. It also makes it possible to set up all the workstations on the first day, because we think that the first quality of an office is having a large window opening on the outside.
▼项目更多图片
{{item.text_origin}}



