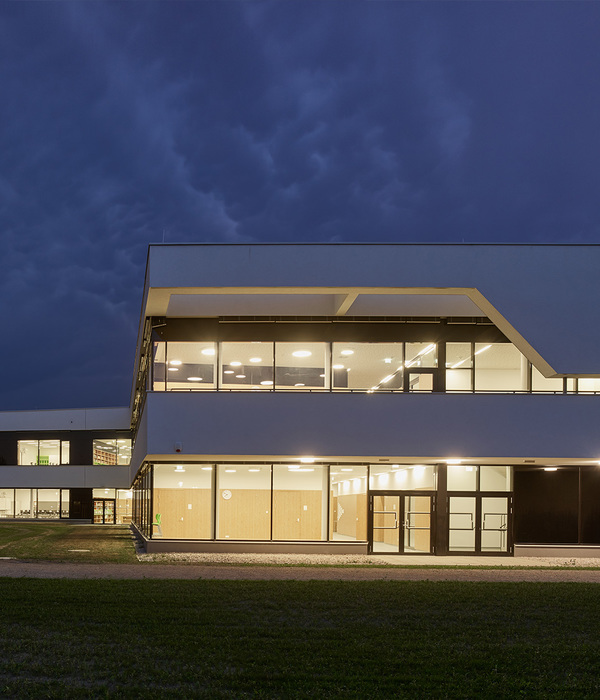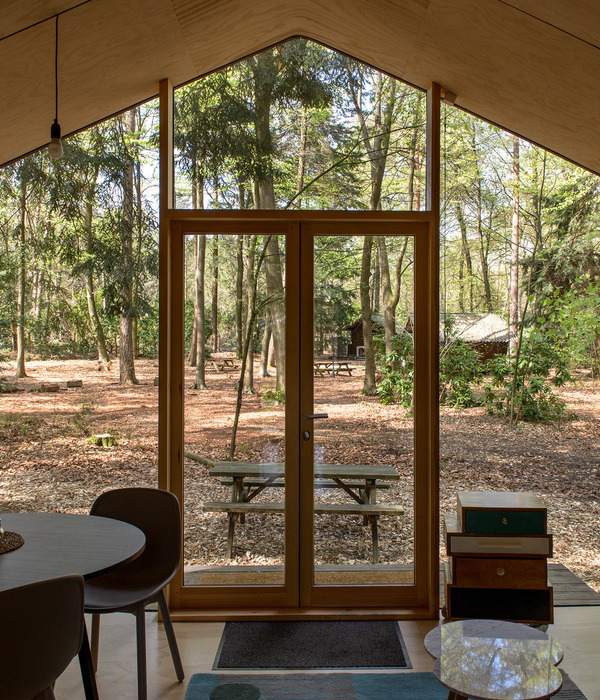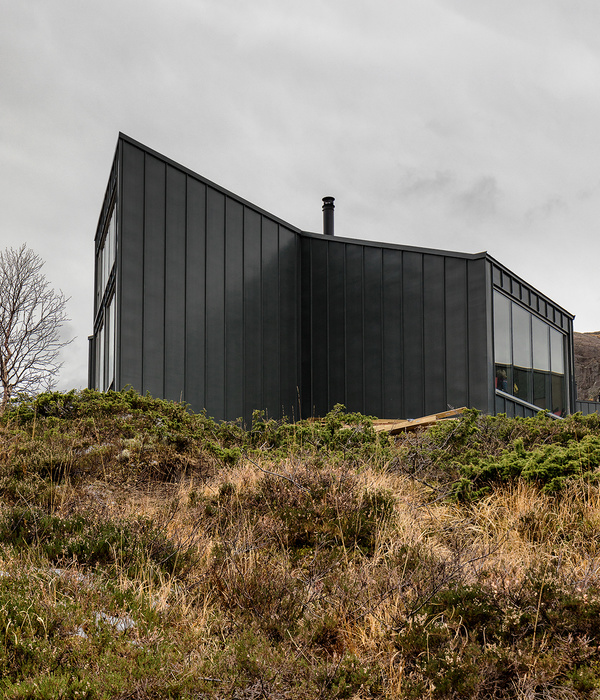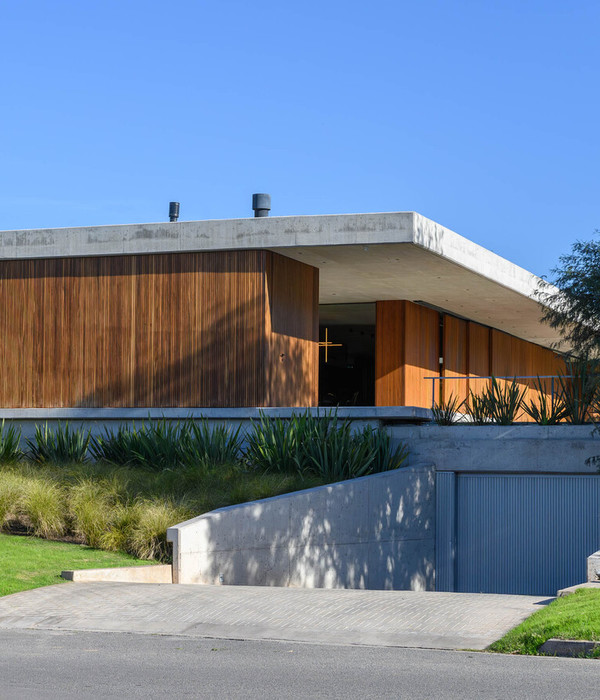The site faces the narrow alley of Kuramae-downtown. There are quite a few communities in the alley. This house encourages local exchange by the extension of the alley having the first floor connected to the street. The Plan allows the residents to efficiently move back and forth on the ladder-like stairs between the Dining/Kitchen (2F) and the private room on the third floor, while ensuring privacy.
The staircase acts like a light-well allowing natural light from the windows of the upper floors. At the same time, a soft air circulation system is created to maintain a constant indoor thermal environment in the dwelling unit. The site is narrow with a frontage of 3.3 m and 9 m long. Due to laws and regulation of the restricted zone, the building is required to be fireproof if it surpasses a certain size even if it is a relatively small house.
On the contrary, we can secure a relatively large floor space if the restrictions in the building area consider the advantage of not being restricted, even if the land is small. The exterior wall and the core structure had to be made fireproof while maintaining a light weight structure for the site's soil condition.
To maximize floor area, the use of the steel frame and finishing materials were made thin and lightweight. The method of construction was tricky and had to maintain a minimum distance from the neighboring buildings. The structure and outer wall materials were determined based on these conditions.
{{item.text_origin}}












