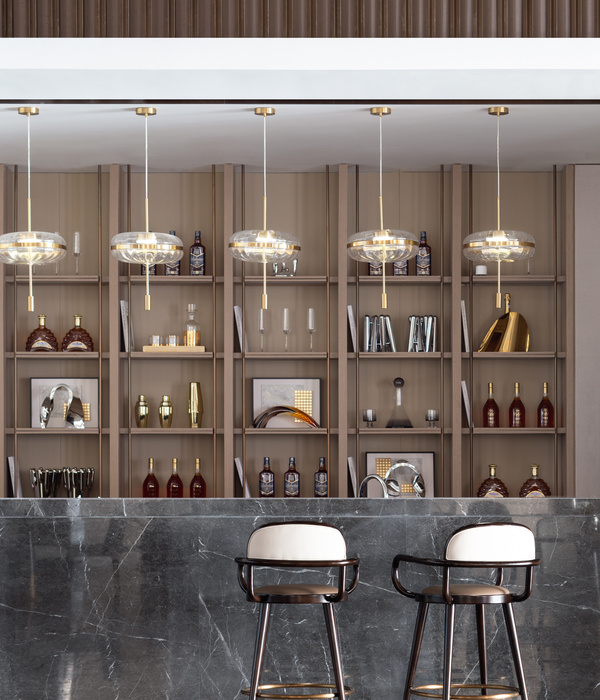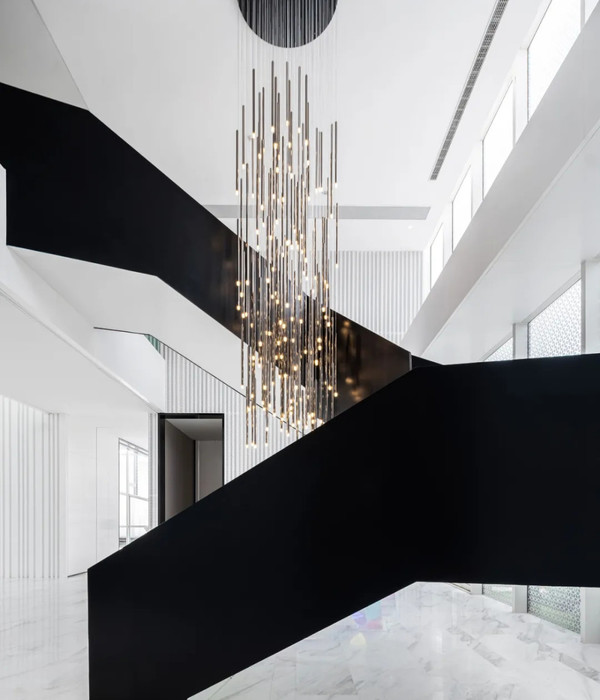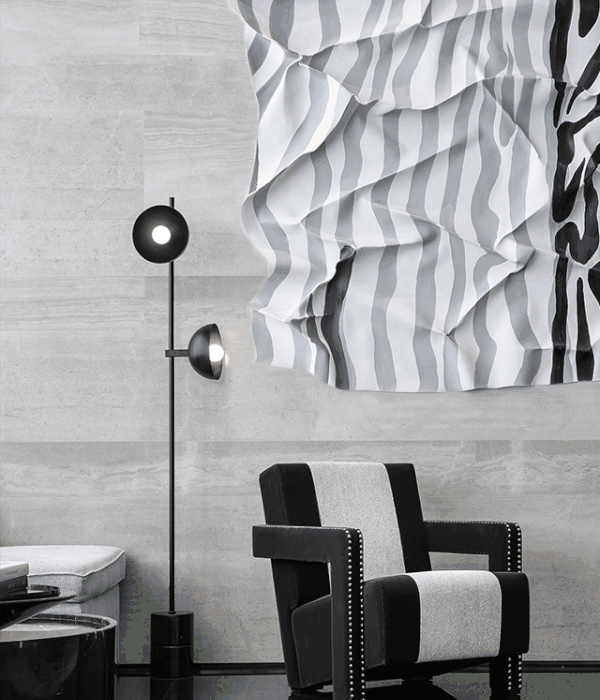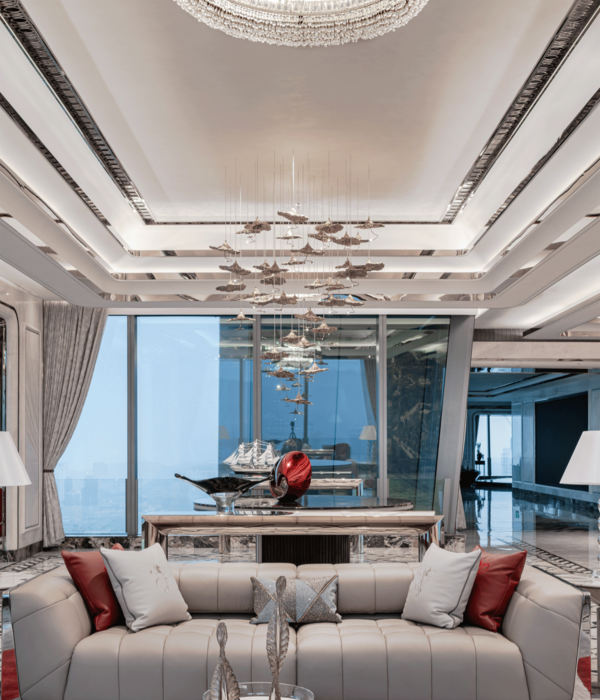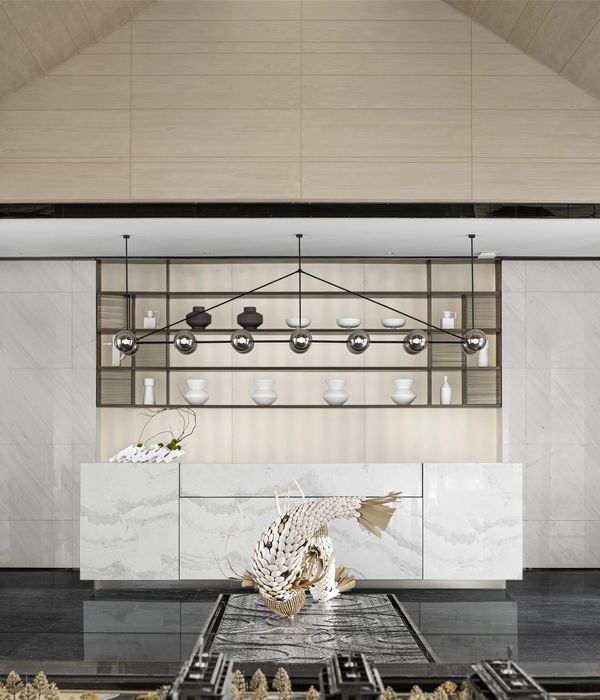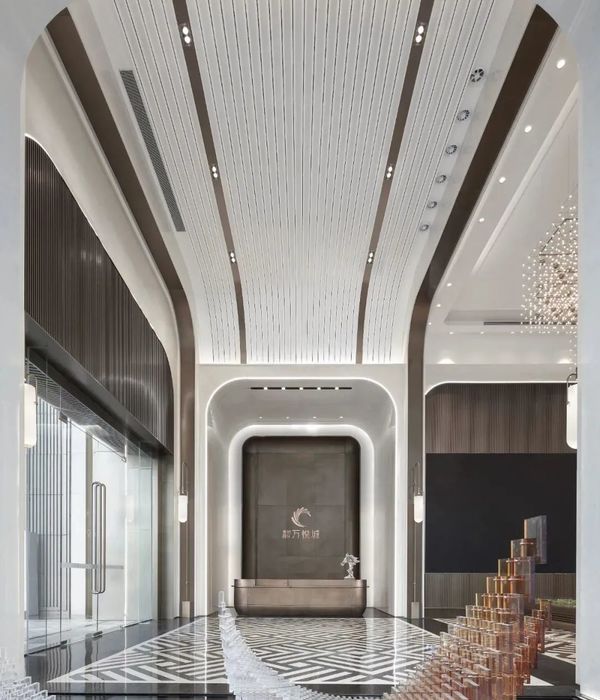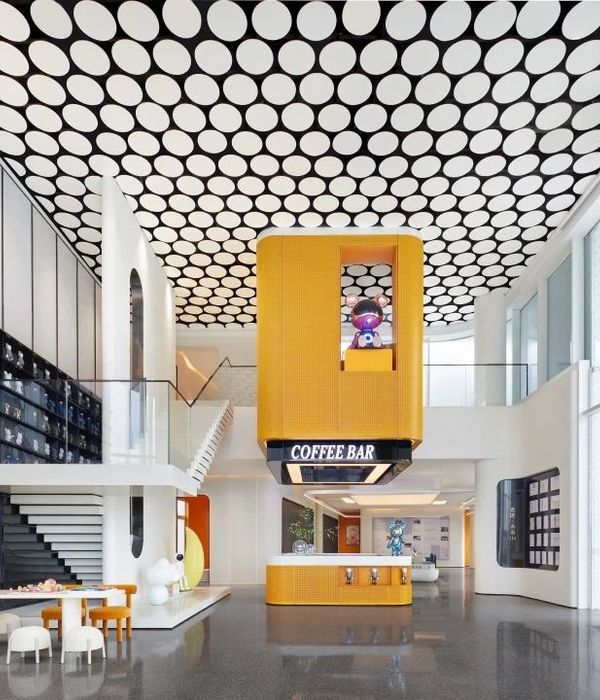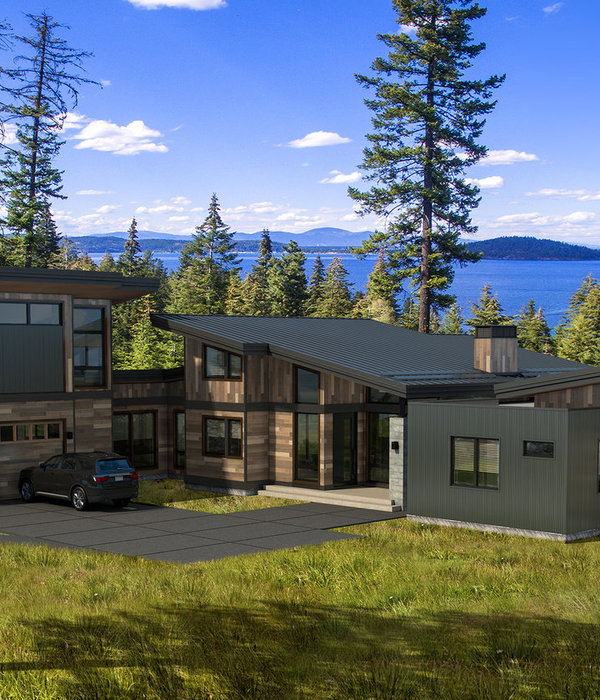The narrative of the new Miral headquarters in Abu Dhabi is undeniably employee-centric. It explores a progressive work environment beyond the norm. Unconventional spaces that support new-age work systems interspersed with elements of fun form the crux of this design. It is essentially a space where work and fun converge and boundaries are erased. This is the office space of today - focused on creating an inspiring and efficient environment where employees enjoy the space they are in which in turn leads to greater productivity.
A first for the region, the indoor slide, which runs from the first floor to the ground floor, adds a sense of playfulness to the workplace. The thrill we experienced as children catapulting down the slides at the playground has been recreated in the workplace to boost employee creativity and productivity and create opportunities for socialisation.
Another dominant design feature is the open red staircase. This industrial looking staircase sits on a raised concrete plinth which also serves as informal seating and acts as a social connection between the two levels. The rawness of the red oxide metal and the concrete is balanced by the colours of the soft seating.
Spread over two floors the new office is fluid and flexible with open workspace concepts, engaging spaces and collaboration nodes. The raised access flooring system with ceiling voids has been designed to house the building infrastructure to ensure the space stays flexible for potential future changes.
With more companies recognising the need to provide a balanced workplace the Zen rooms is a key space for Miral. It offers a private area away from noise and distraction where employees can go for a brief period of reflection and to reset.
Dining is more than just an eating space. It is a space where people can conduct virtual meetings, play pool or simply enjoy a cup of coffee. A long communal table supported at one end by a suspended metal frame and tiered seating highlights a play of different levels.
The seating has its own language with tiered seating which highlights the play of different levels. Single and double seater booths are equipped with AV connections to allow for virtual meetings with a giant projector screen installed at one end to allow the area to be quickly converted into a presentation zone.
Continuing the industrial theme greyscale has been used as the basic palette punctuated by vibrant splashes of colour – most notably the bright yellow individual booths that are cleverly recessed into the interior walls. The stark neutral tones of the raw concrete is interspersed with black metal and warm wood accents. Throughout, the design is characterised by an unconventional selection of materials, finishes and furniture to create unique spaces for a distinctive spatial perception.
Double height space with patterned skylights allow light to filter through for an eye-catching play of light and shadow further adding to the space dynamics. Light walls have been created with faux plants to introduce an element of nature within.
{{item.text_origin}}




