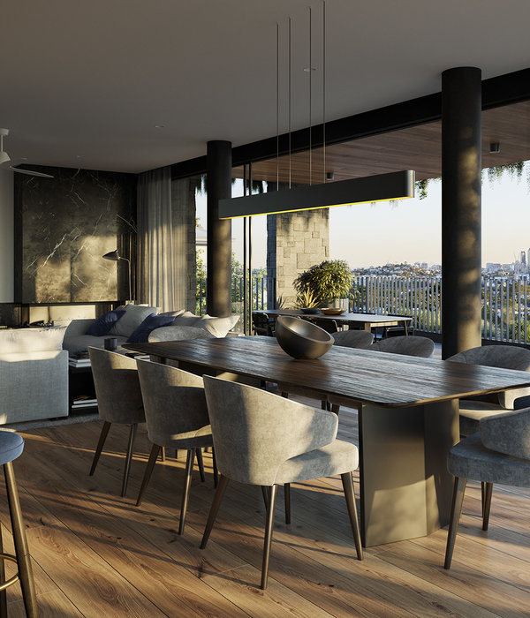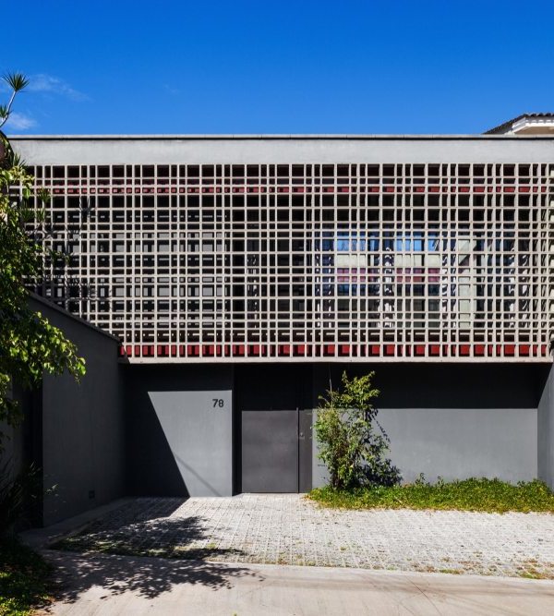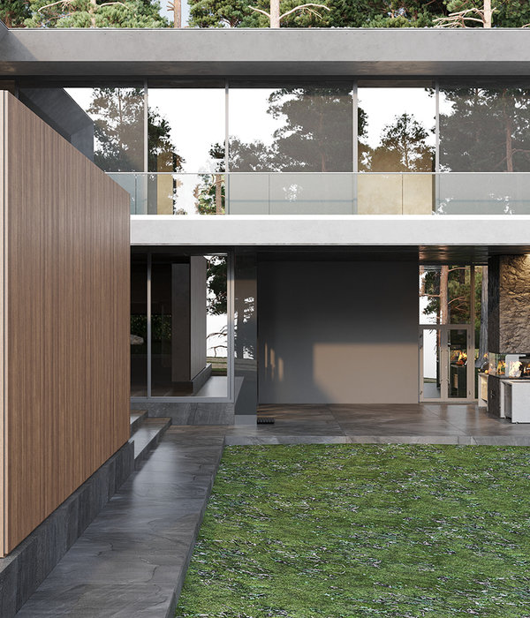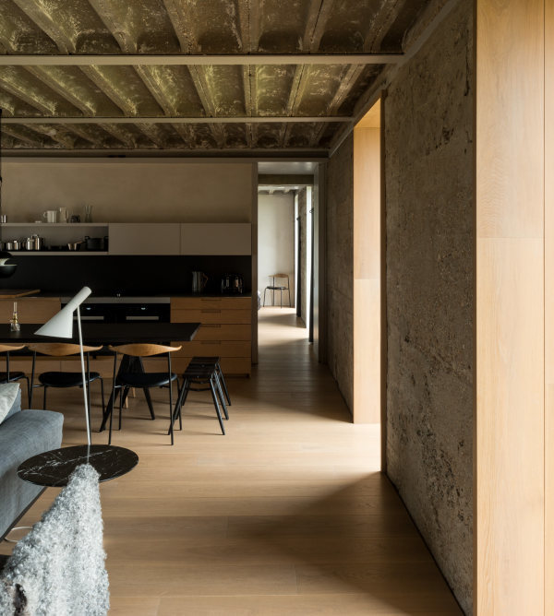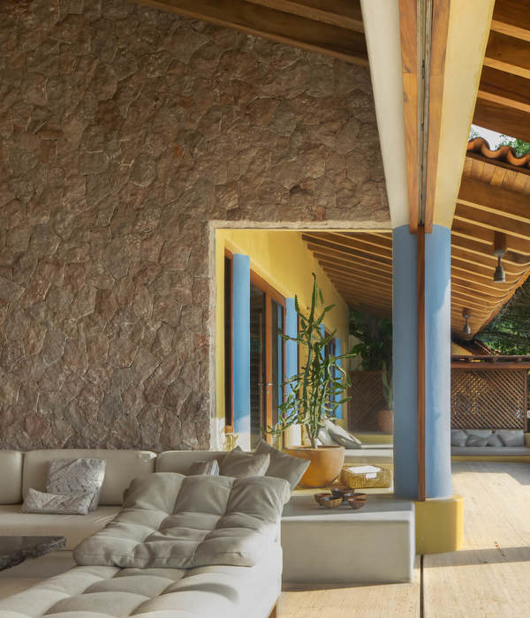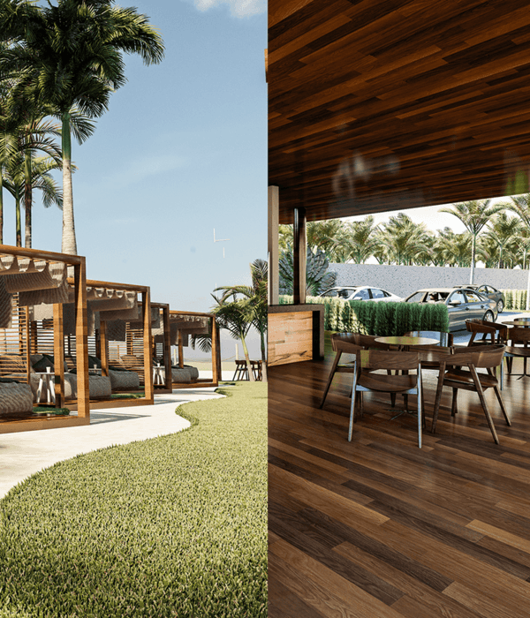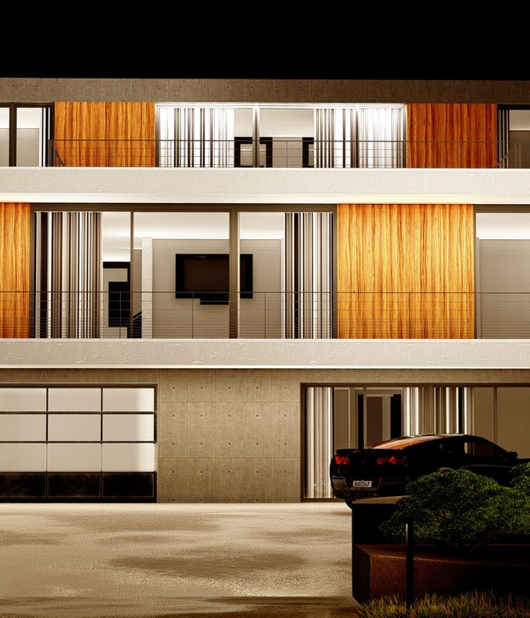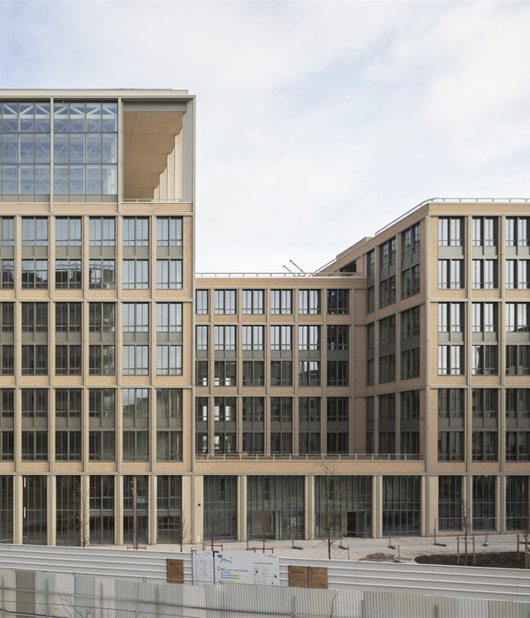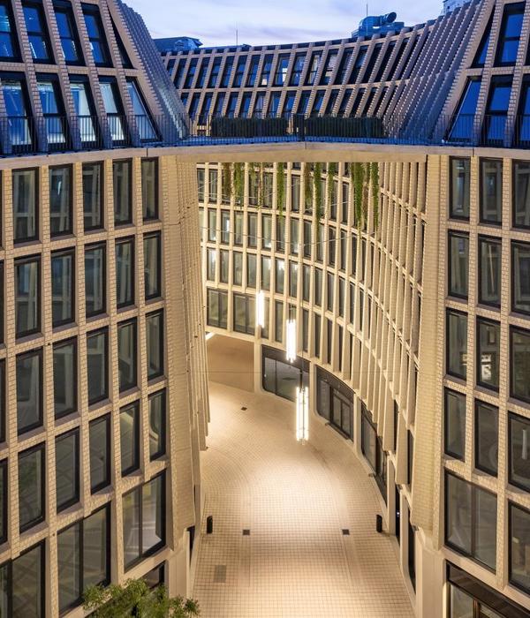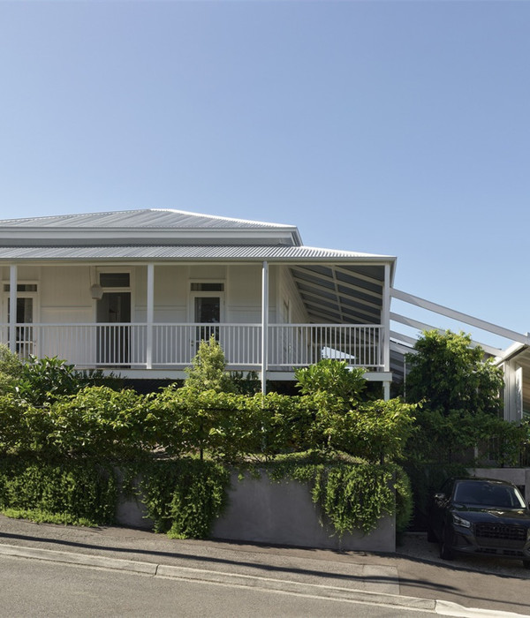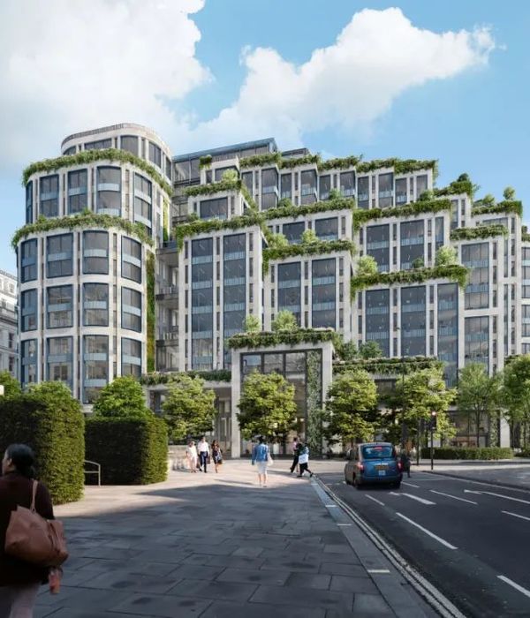这座建于Yamamura私宅(由建筑大师赖特于1924年设计)旧址附近的住宅坐落在日本六甲山的山脚下,享有绝佳的绿色山景。尽管地理位置优异,但本住宅仍面临着一系列问题:正前方的小路是游览观光的必经之途,带来了一定的交通阻塞问题,而场地旁边的另一座住宅也挡住了本项目的视线。
The site is located at the foot of Mt. Rokko, near former Yamamura House (by F.L.Wright in 1924), blessed with the green scenery of the mountain. The traffic on the frontal road, which is also a sightseeing route, is a little heavy, and the next house blocks the view.
▼住宅鸟瞰图,bird-eye’s view of the house
建筑师希望创造出一系列既具有私密性又相互联系的室内外空间。这种设计意图赋予了住宅一种极强的几何构图。住宅空间由两个角部相交的正方形体量构成。在体量相交处设置一个螺旋楼梯联系上下层空间。室内局部双层通高,二层的中央位置设置着一组十字交叉的墙体以分隔空间。
▼空间轴测图,住宅空间由两个角部相交的正方形体量构成,axon, two squares make a constriction in a one-room space
The house would be better where each person can have a sense of distance and relationship with each other. Also, it would be better the relationship between the inside-outside space is the same as the relationship between the family. This house strongly expresses the geometrical composition. Two squares make a constriction in a one-room space. On the second floor, a cross-wall divides the square. On the first floor, it is divided to make recesses of the house. A spiral staircase is placed at the waist to connect the three spaces.
▼住宅外观,具有极强的几何构图,清水混凝土的方盒子体量上嵌入大面积的方形玻璃,exterior view of the house that strongly expresses the geometrical composition, inserting large glass window on the concrete facade
建筑师仔细研究了每个建筑元素的布局和尺度,一方面可以保证空间的纯粹性,另一方面也可以模糊室内外空间之间和家庭成员之间的界线。为了确保室内的通风采光和景观视野,并阻挡来自邻居的窥探的视线,建筑师在起居室的墙体上设置大面积的高窗。透过这些高窗,住户可以直接欣赏到室外满眼的绿意。此外,这些高窗的设置也确保了基地周边环境的空间连续性。混凝土墙体限定出一个安全的居住空间,而高窗则带来了一定的开放性。
Maintaining the spatial purity, we carefully considered the layout and dimensions of each architectural element to lead the ambiguous relationship between inside and outside spaces, and also between the families. In the living room, the wall was set in a windmill style. The opening was set at a height to block the view from the neighbors. Through the windows, it is possible to see the green directly or through the room. Moreover, the set of windows contribute to keeping spatial continuities to the whole periphery of the site. The wall surroundings safe living areas while windows make it open at the same time.
▼双层通高的起居室,the double-height living room
▼起居室空间,在起居室的墙体上设置大面积的高窗,确保了私密性和景观视野,the living room, setting opening at a height on the walls to block the view from the neighbors and provide a good view
▼起居室局部,梯子可以通向二层的小平台,partial view of the living room, the ladder can lead up to the small terrace
建筑师围绕着一条中央直线设置螺旋楼梯。这个旋转楼梯非常独特,一方面从平面上看它是所有建筑构件中尺寸最小的一个,另一方面它也能够最大程度地缩小住宅交通空间的面积。此外,建筑师还尽可能地减小楼梯面板的厚度,从而使得楼梯下方的空间可作走廊使用。
The unique spiral staircase (the center of the stair is a straight line) is useful to make minimal area for the stairs and corridor. Its size is the smallest in the plan. By the reason the thickness of the slab is minimum, the space under the stairs can use as a corridor.
▼通向二层的螺旋楼梯,the spiral staircase leading up to the second floor
▼站在螺旋楼梯上看一层起居室,viewing the living room on the first floor from the spiral staircase
这座螺旋楼梯将住宅的公共空间与卧室分隔开来。在住宅二层的外墙中央设置窗洞,以确保每个区域的住户都能欣赏到室外的景色。同时考虑到孩子之间的舒适距离,窗户与十字形墙体之间的距离被降至550毫米,在两个卧室区域之间营造出一种既分离又联系的氛围。
This spiral staircase serves as a partition between the entrance and the bedroom. On the 2nd floor, an opening was set in the center of the outer wall so that the two areas share one window. The width between this window and the cross wall was reduced to 550 mm to create spaces that provide comfort distance between children.
▼住宅二层空间,与首层具有良好的视线联系,second floor of the house with a good visual connection with the first floor
▼住宅二层的卧室空间,设置大窗,the bedroom on the second floor with a large window
▼住宅二层的卧室空间,十字隔墙与窗户之间留有缝隙,创造出一种既分离又联系的氛围,the bedrooms on the second floor, the gaps between the cross-wall and windows create a comfort distance between children
值得一提的是,住宅中的混凝土螺旋楼梯的曲面为刚性的住宅空间平添了几抹柔软感。这种雕塑性的几何形式已经超越了功能,变成了一种空间的精神象征,并将所有家庭成员联系在了一起。
The curved surface of this concrete spiral staircase gives softness to rigid space. This sculptural geometric form goes beyond the function and becomes the Yorishiro (object in which a spirit draw), which symbolizes the unity of the family in this house.
▼通向二层的螺旋楼梯,其下方的空间可作走廊使用(左),室内走廊(右),the spiral staircase leading up to the second floor, the space under it can use as a corridor (left), the interior corridor (right)
▼雕塑般的螺旋楼梯,the sculptural spiral staircase
▼住宅平面图,floor plans
▼住宅剖面图,section
Architects: Kazunori Fujimoto Architect & Associates (Kazunori Fujimoto, Andrea Ferri) Location: Ashiya, Hyogo, Japan Project Planning: 2016-2018 Construction term: 2018-2019 Site area: 219.28mq Building area: 57.78mq Total floor area: 88.45mq Structural engineer: Eiken Structural Consultants (Eiichi Tsumura) Construction Team: Yamamoto Koumuten Photography: Kazunori Fujimoto
{{item.text_origin}}

