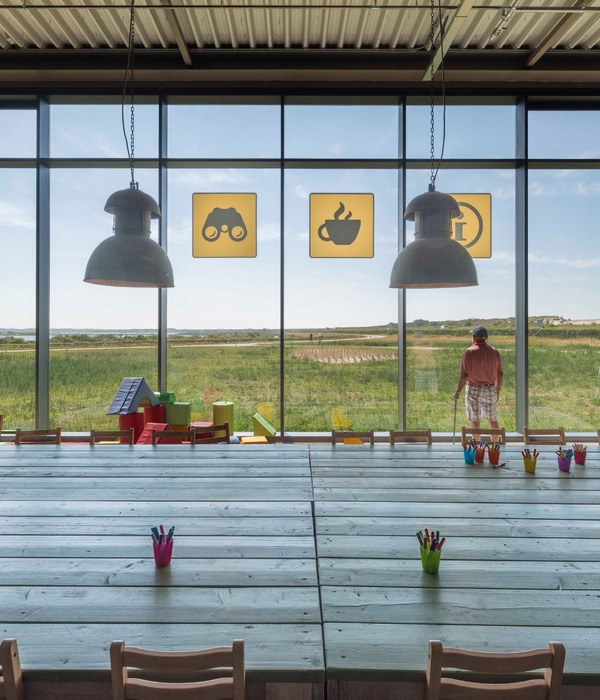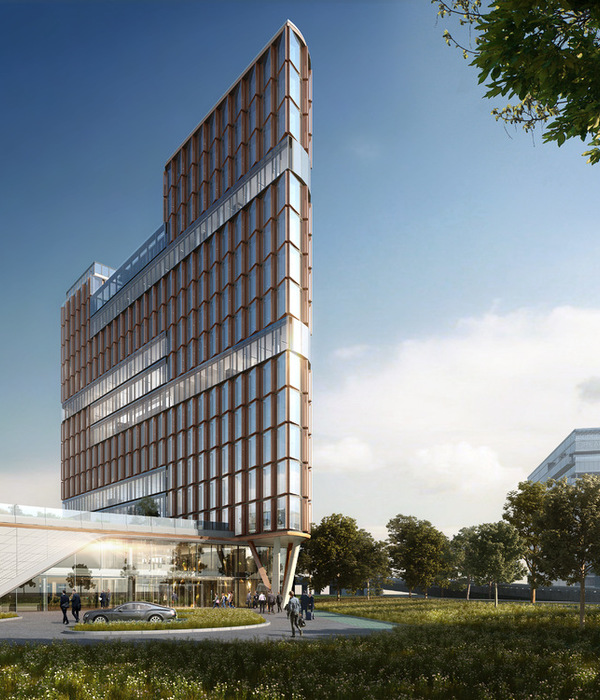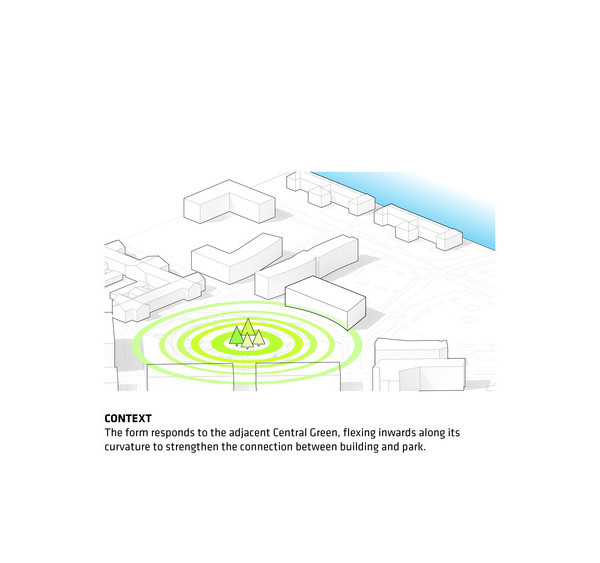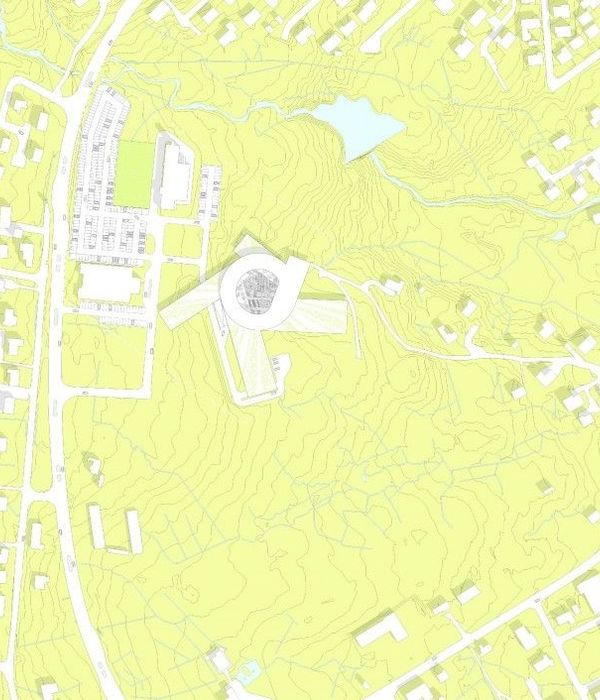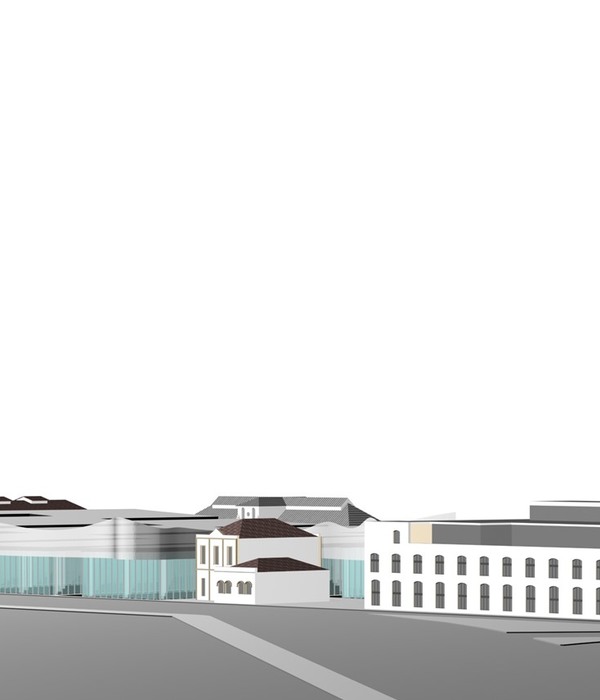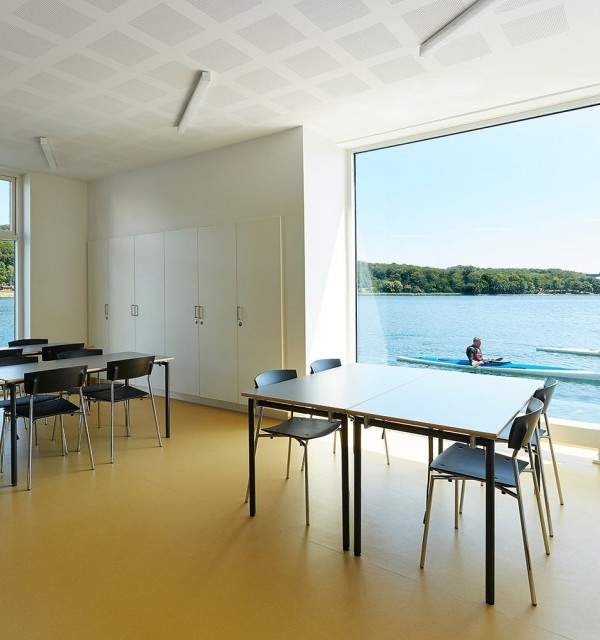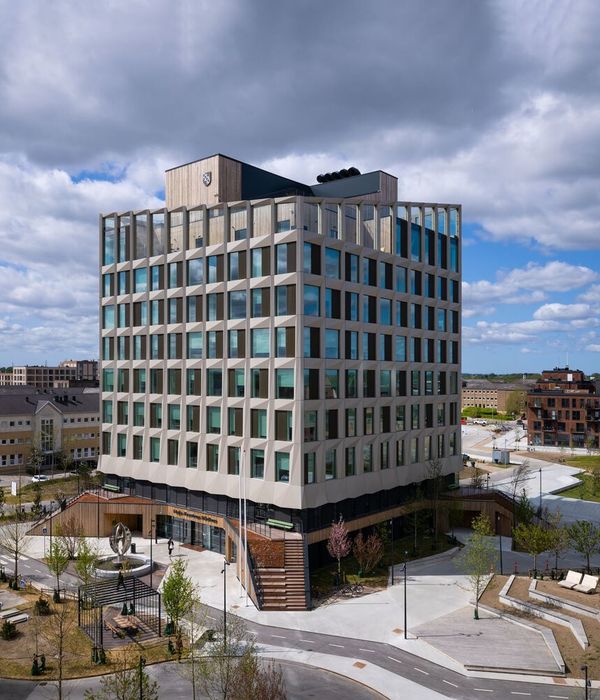Nanatsuji is a small three-storey wood framed structure sheathed in darkly matted, metal siding. It is a new member to the Kojiya community, a friendly estuary town in South Tokyo. In this slow but lively townscape, with sea breezes on the nose, one might easily forget this is part of one of the world's largest megalopolises. Bright and bustling with shoppers by day but a muted, gently lit refuge in the evening, it was a place to build with careful consideration for its history and community character.
Nanatsuji intersection, the symbol of the town, is famous for its seven roads which join at one point without a traffic signal. While seemingly chaotic and fraught with the possibility of collision, there hasn’t been an accident here since it first appeared in 1917. Local drivers giving way to each other has led to it earning a reputation as being "the politest intersection in Japan". This kind of resigning humbleness towards others is the virtue that has maintained the local community harmony even under the most extreme conditions including earthquakes, bombings, mass urbanization and airport expansion.
The site faces one of these seven roads and is short distance from the intersection - the intersection can be seen from its doorstep. The first floor houses a small real estate office, with two apartments above. The overall volume was determined by the site conditions, yet we wanted to avoid creating a strong physical barrier between the interior environment and the surrounding community. We aspired to maintain a connection with this modest, warm-hearted town.
Each floor faces the street with a unique indoor/outdoor space, acting as a buffer to the bustling town below. During the day, the office on the first floor opens wide to the shopping lane welcoming the passing pedestrians, whereas the residential units above feature small sunrooms, adding sunlit luxury to the otherwise dark living spaces. Together they engage the community with an appropriate level of privacy and public inclusion.
The seven windows on the residence`s western facade, each with a different function, size and position, start from the corner and loosely ascend skyward reflecting the Nanatsuji intersection. By bearing the symbol of the local people's considerate ways of living, we extend a quiet respect to the local community. With only the least amount of disturbance a small building takes up residence in this humble yet historic community.
Project credits
Architects: Ryuichi Sasaki/Sasaki Architecture+Takayuki Yagi/ Yagi Komuten
Design Team
Sasaki Architecture:
Ryuichi Sasaki, Gen Sakaguchi, Anna Kwapien, Yuriko Ogura
Takayuki Yagi/ Yagi Komuten
Contractor: Yagi Komuten
Client: KUNIAKI SUZUKI, HIFUMI MARUYAMA
Project outline
Location: 2-39-9 Minamikamata, Ota-ku,Tokyo
Purpose of the Building: Residential Housing
Building Area: 51.92m2
Site area: 73.24m2 Total area: 155.02m2 Structure: Wooden Structure, 3 Stories Design Schedule: January 2017 to July 2017
Construction August 2017 to December 2017
Completion Date: December, 2017
Special Materials: Galvalume steel plate
Photo credit: Takumi Ota Photography
{{item.text_origin}}

