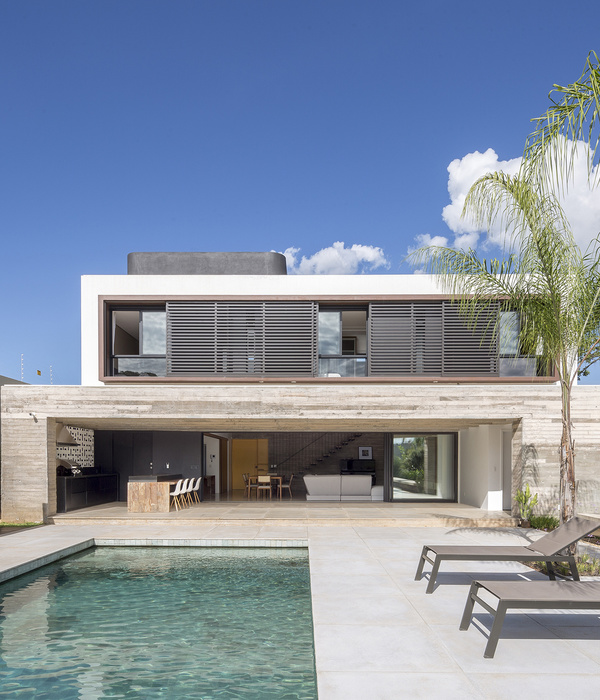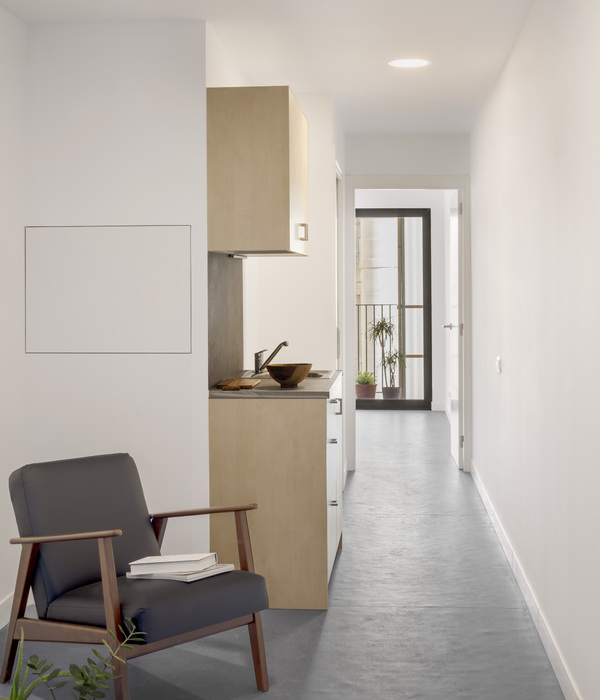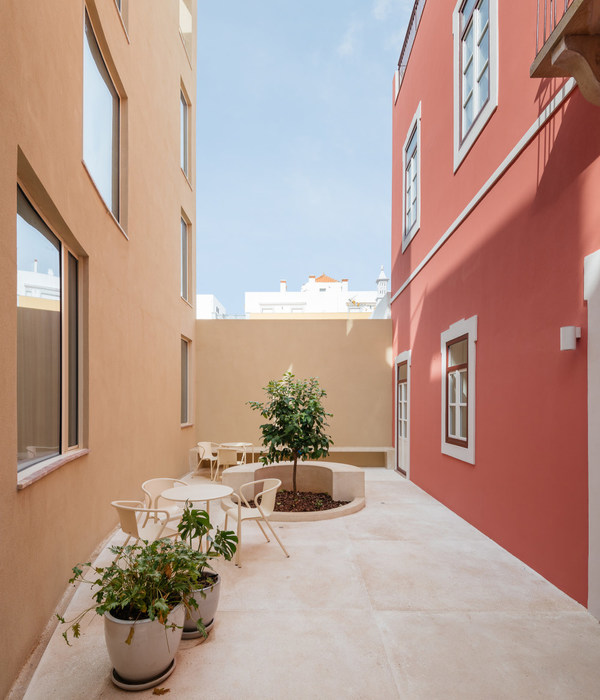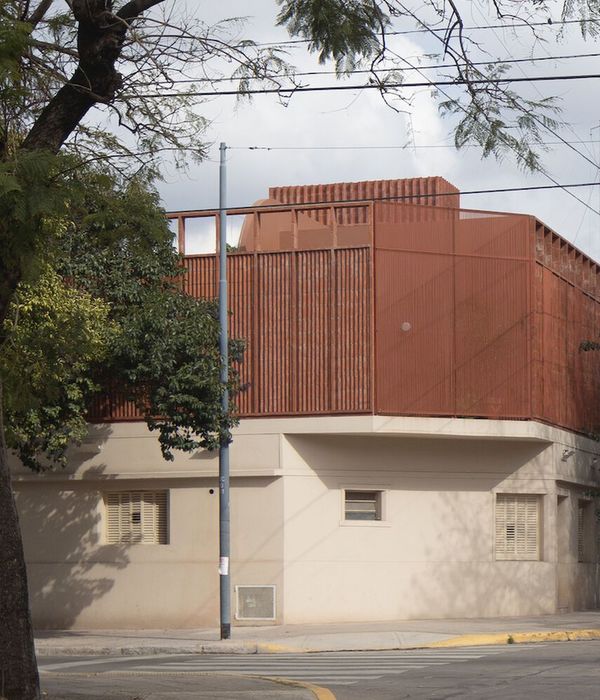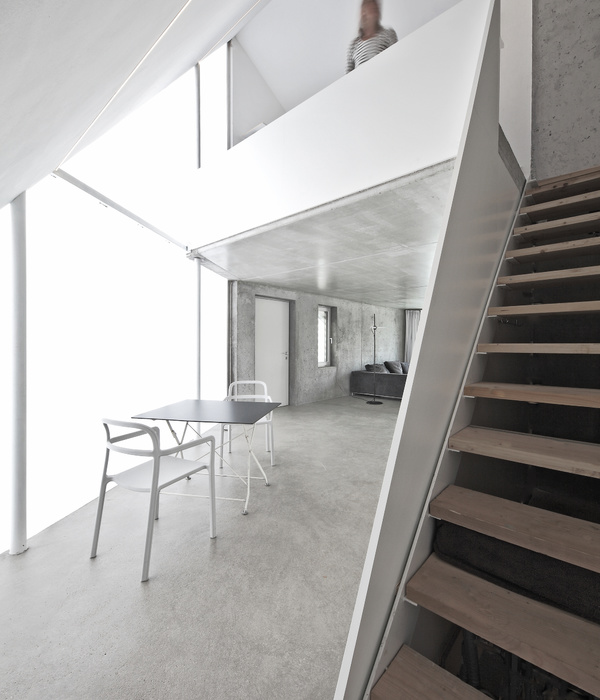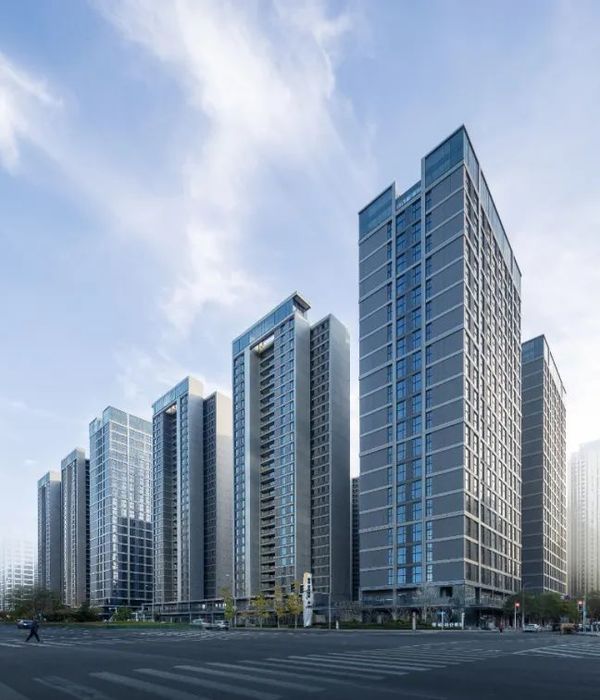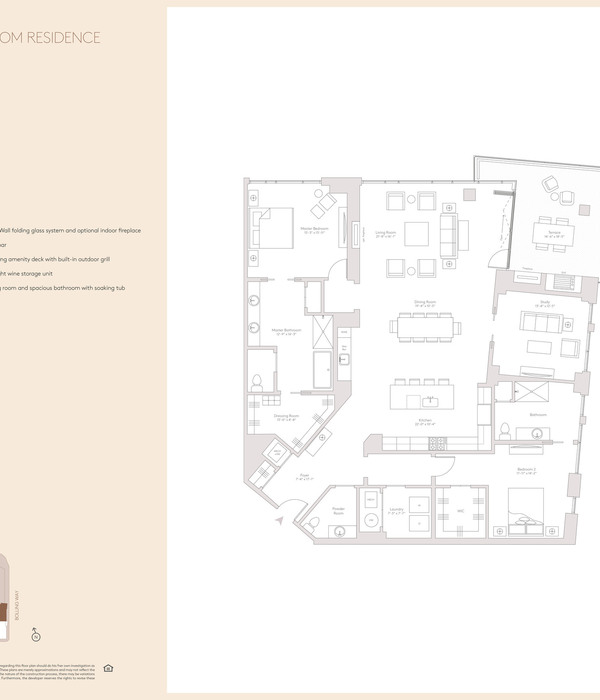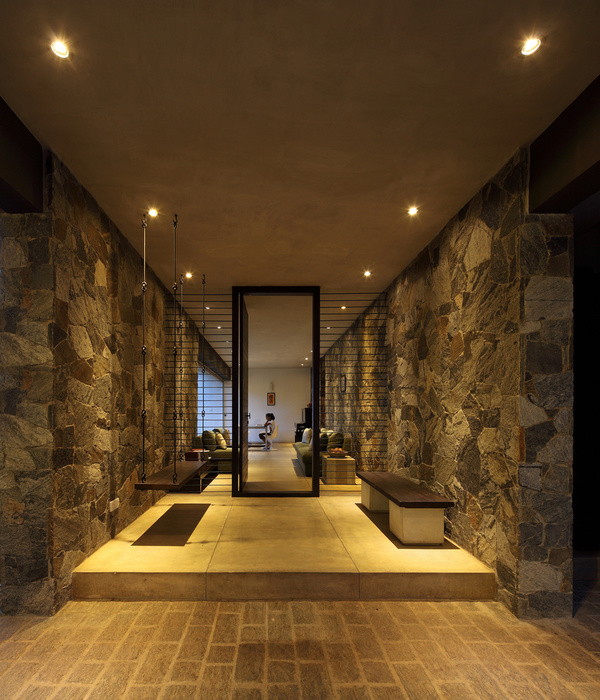The planned site used a part of the field in the semi-industrial area as a residential land, and the surrounding area was a mixture of houses, rental apartments, company buildings, factories, container storage areas, etc. In addition, there were many fields and vacant lots left behind, and it was possible to assume that the building would look isolated. When I first stood at the planned site in such a situation, I intuitively felt that I didn't want to actively open up to the surroundings. Also, the client didn't want an open way of building. As a result, one theme was "close outside and open inside." Another theme is "a large space both physically and sensuously." This was also a request from the client. From these two themes, we started the design with the concept of "closing it to the outside and giving it a large expanse inside."
The overall structure is a simple structure that secures a private interior and exterior space while maintaining openness and spaciousness by arranging the front yard on the south side of the 1st floor and the courtyard on the center of the 2nd floor and closing it with the outer wall. I took. The south side facing the front yard on the 1st floor is the entire opening, and the deck is provided in a continuous manner from the LDK, giving a clear line of sight and an expanse of space. In addition, the courtyard on the second floor was also provided with decks and openings to provide continuity with the interior space while giving the interior space a physical and sensuous distance.
A flat structure with no partition wall between the LDK and the entrance and hall was adopted. In addition, the cross-sectional structure is such that the ceiling height of the LDK is raised to 2600 so that it does not become unnatural, and the entrance and hall are made into a stairwell space so as to be spatially connected to the 2nd floor hall and the children's room. The flat and cross-sectional operation creates continuity and expanse even in the internal space. In addition, other rooms such as the entrance and hall, washbasin and bathroom should have the same floor material and color, strip stairs and steel handrails should be used, and internal fittings should be embedded in the ceiling. But I did some visual and sensory operations.
It is a house that tried to solve the concept of "closing it to the outside and giving it a large space inside" by controlling the plane composition, cross-section composition, materials, details, etc.
Architect: N.A.O. Naoki Kato Project: HOUSE-I Location: Chigasaki City, Kanagawa Prefecture Completion: July 2019 Function: Housing Structure: Two-story wooden structure Site area: 204.64㎡ Building area: 62.10㎡ Total floor area: 105.98㎡ Construction: BAUMSTUMPF Photo: shinichi hanaoka
{{item.text_origin}}



