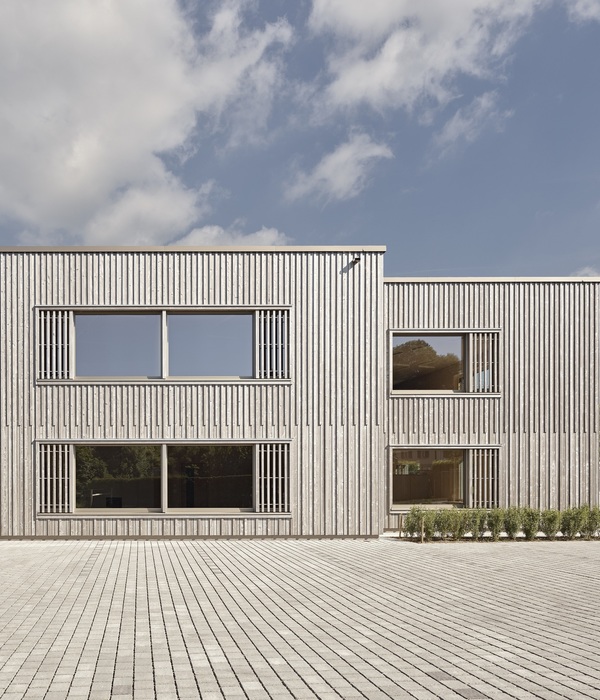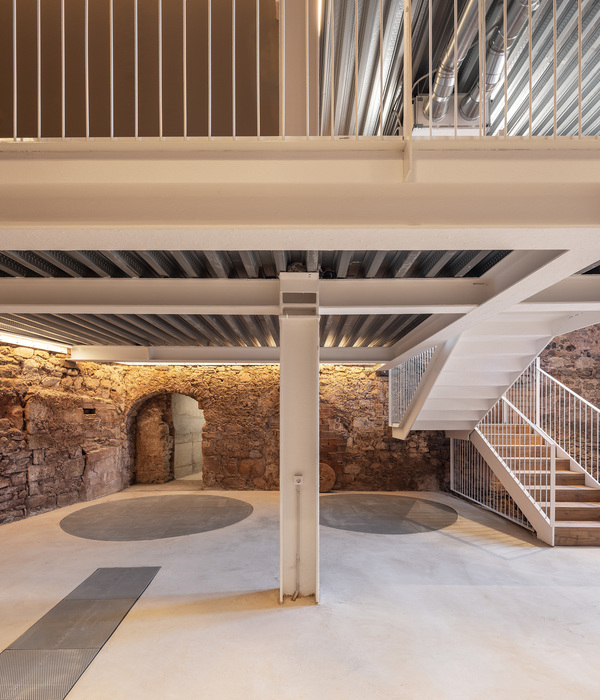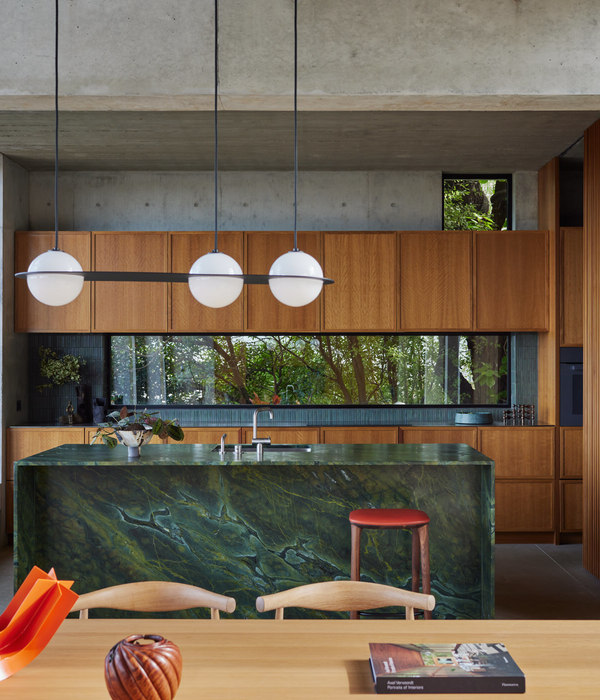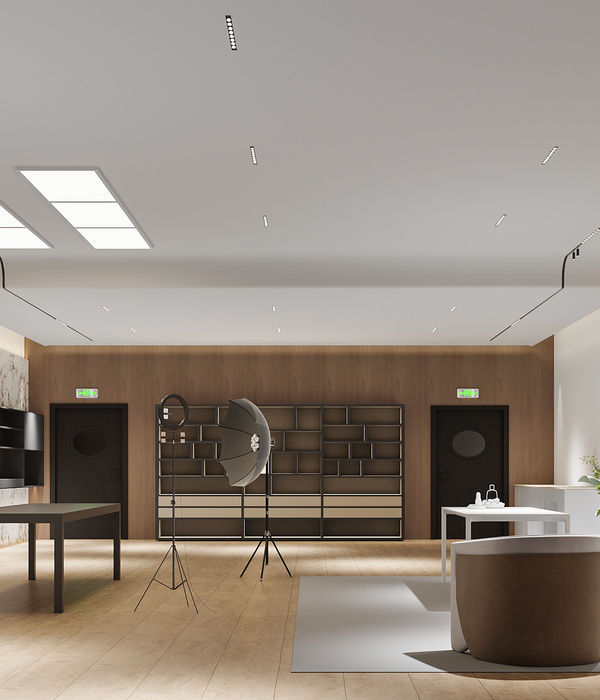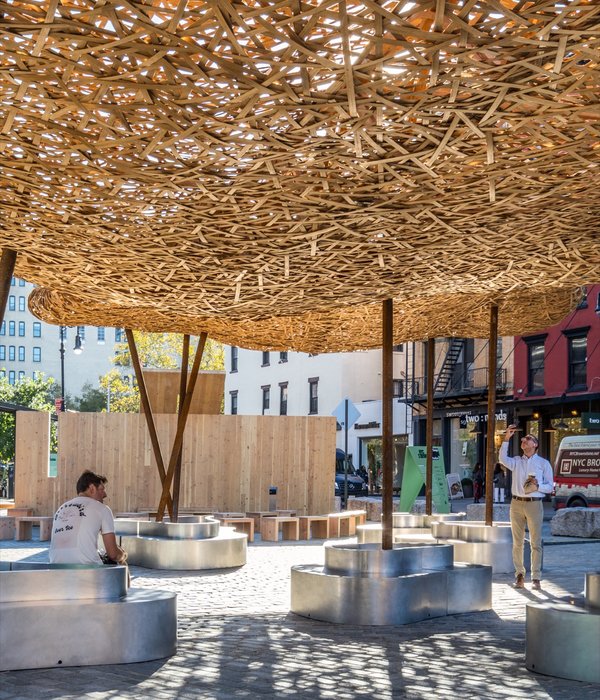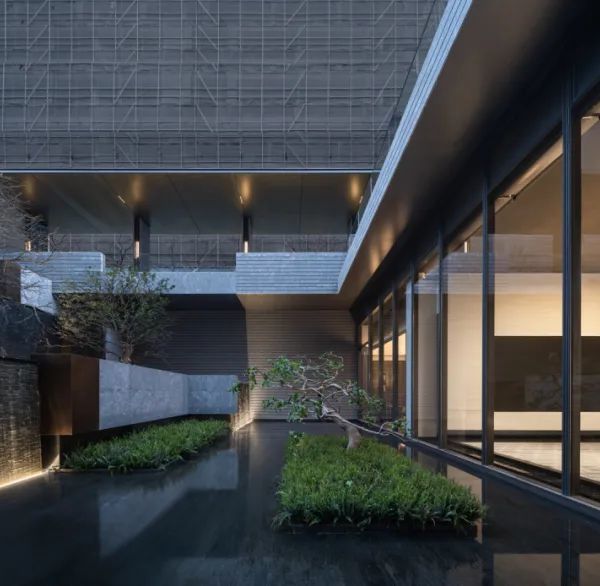F-WHITE是一栋带有庭院的独立单层住宅。方案的亮点在于别具一格的庭院设计,不仅满足了客户的需求,还充分发挥了场地特性。
F-WHITE is an independent one-storied residence with a courtyard for a single family. The impressive design of the courtyard is created as a response to the request of the client family, the uniqueness of the site, and the characteristic feature of the courtyard style.
▼项目鸟瞰,aerial view of the project © Takuro Yamamoto Architects
本项目中,客户十分看重新住宅的凝聚感和宽敞度。他们不希望房屋内部被划分为封闭的小空间,更倾向于单层房屋的设计,以免楼层分隔空间。作为回应,建筑师为客户构思了一个完整的大空间。
The request from the client family for their new house was sense of family unity and spaciousness. They didn’t want the internal space divided into closed small peaces, and this image was so strong that they preferred one-storied house without any separations of the floor rather than two-storied one. As a result, the house should have been consisted of almost one single large space.
▼外部视野,完整的大空间,external view, one single large space © Takuro Yamamoto Architects
▼建筑入口,the entrance © Takuro Yamamoto Architects
此外,建筑师还需要仔细思考场地条件。项目的场地大小甚至达到了郊区平均水平的1.5倍,但宽度却十分狭窄。正因如此,这里并不适合建设住宅,在过去的30年中一直作为停车场使用。为了更充分地利用场地,设计师决定加入庭院。宽敞的场地远离电线,并与邻里的窗户拉开距离,保证了位于中心的庭院享有干净完整的视野,可以尽情欣赏美丽的天空。同时,设计也保证了住户的私密性。
Another condition is the character of the site. The size of the site was unusual -1.5 times larger than typical size for suburban houses-, while the width is smaller. That was why this place had been unpopular for residential use but used as a parking lot over 30 years. In order to make a good use of this site’s character, courtyard style was selected. With the size of this site, the center part of the place kept off electric wires over streets and windows of neighbor houses, and the sky above was so beautiful. Allocating a courtyard on this part is not only good for enjoying blue sky, but also for obtaining protected privacy.
▼位于中心的庭院空间,courtyard in the center © Takuro Yamamoto Architects
▼庭院享有干净完整的视野, courtyard enjoying view of the blue sky © Takuro Yamamoto Architects
单层建筑是对庭院空间的完美回应,较低的层高使庭院享有充足的阳光。建筑师满足了客户对于“单层住宅”的需求,有效利用宽敞的场地,扩大活动范围。植入庭院的同时,建筑师也在不断思考,如何处理庭院带来的分隔,使空间化零为整,满足客户对于“凝聚感”的追求。
In regards to the courtyard style, one-storied building is fairly appropriate for it, because the lower height of the house lets the sun-ray go into the courtyard. This solution also came up with the clients’ request for a one-storied house, and larger footprint of one-storied house was suitable for this unusual size of the site. But if you put on an outside space in the middle of the site whose width is limited, inside space of the house would be separated into two parts, then unified feeling of the house would be spoiled. That was a violation to the client’s request, so we had to find a way to solve this problem with some ideas.
▼庭院引入了充足的阳光,the sun-ray going into the courtyard © Takuro Yamamoto Architects
▼与庭院相连的起居室, living room connected to the courtyard © Takuro Yamamoto Architects
▼以百叶窗推拉门分隔空间,separating the space with shutters and sliding doors © Takuro Yamamoto Architects
通过扭转庭院,建筑师巧妙地解决了问题。庭院与外墙间形成恰到好处的角度,在周围留出了充足的空间,无需过道划分与连接,便自然分隔成不同功能的空间。这种布局加强了空间之间的联系,增强了住宅的凝聚感。方案还塑造出强烈的空间感,置身于建筑中,庭院的角度十分巧妙,仿佛一个掉进大空间的方盒子。
Our answer for these conditions was allocating the rectangular courtyard at an unusual oblique angle to outer walls but not at a right angle. Because by locating like that, spaces around the courtyard can have enough area to stay, and be chained each other at their corners without aisle. This arrangement strengthens the relation between spaces, and creates unified feeling of the house. This solution also provides feeling of spaciousness when you are inside of the house, because this oblique angle makes the courtyard look like a box which happened to be thrown out on one very large internal space.
▼厨房,the kitchen © Takuro Yamamoto Architects
▼主卧,master bedroom © Takuro Yamamoto Architects
▼次卧与和式书房,bedroom and Japanese room © Takuro Yamamoto Architects
环绕庭院的空间宽敞却不空旷,不同功能的空间按照私密性进行划分。平面看似简洁,却巧妙地引领住户从不同角度发现一个又一个全新的场景。通过以上策略,F-WHITE的设计成功回应了客户的需求,有效利用了场地特性,以独特的庭院设计给人留下深刻的印象。
And in spite of sense of unity and spaciousness, the space around the courtyard is not just a big absent space but specialized to each function with various levels of privacy. You can find new and different scenes whenever you turn the corners around the courtyard, though the plan itself is quite simple. As described above, impressive design of F-W.
▼夜景,night view © Takuro Yamamoto Architects
▼细部,details © Takuro Yamamoto Architects
▼场地平面,site plan © Takuro Yamamoto Architects
▼平面图,plan © Takuro Yamamoto Architects
▼剖面图,section © Takuro Yamamoto Architects
Credits : Takuro Yamamoto Architects Location : Kashiwa city, Chiba prefecture Use : independent residence Site Area : 259.31m2 Building Area : 122.03m2 Total Floor Area : 118.99m2 ( in Japanese Regulation) Completion : April 2009 Design Period : August 2007-October 2008 Construction Period : November 2008-April 2009 Structure : Wood Client : a married couple + a child Architect : Takuro Yamamoto A person in charge : Eiji Iwase (Takuro Yamamoto Architects) Structure Design : Masuda Structural Engineering Office Construction : Nagano-Koumute Furniture : tallman STUDIO Floor: Birch Flooring Wall: plasterboard + AEP Ceiling: Lauan plywood Exterior Finish: mortar lysin spraying
{{item.text_origin}}




