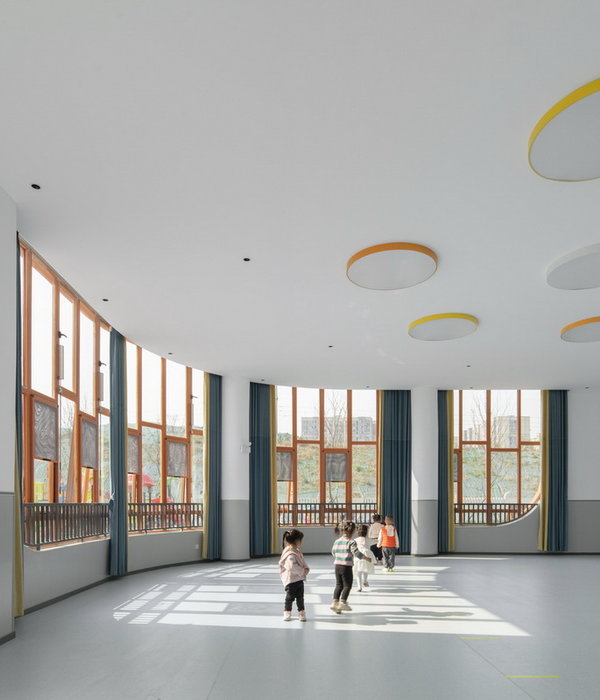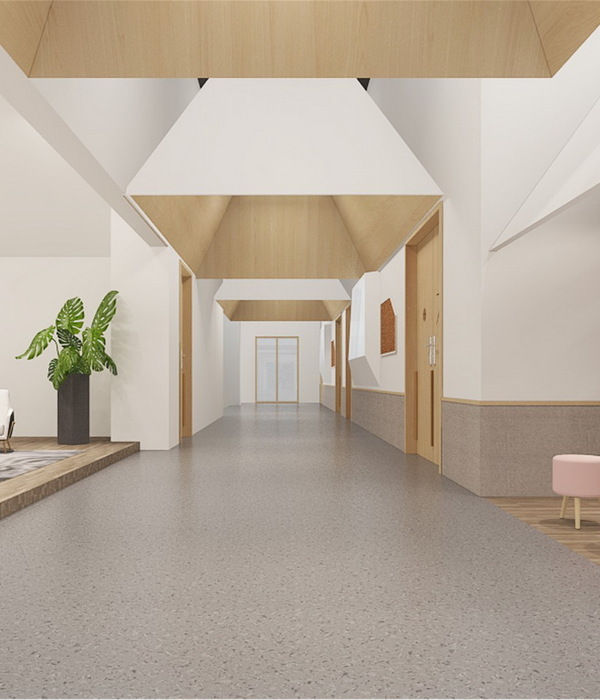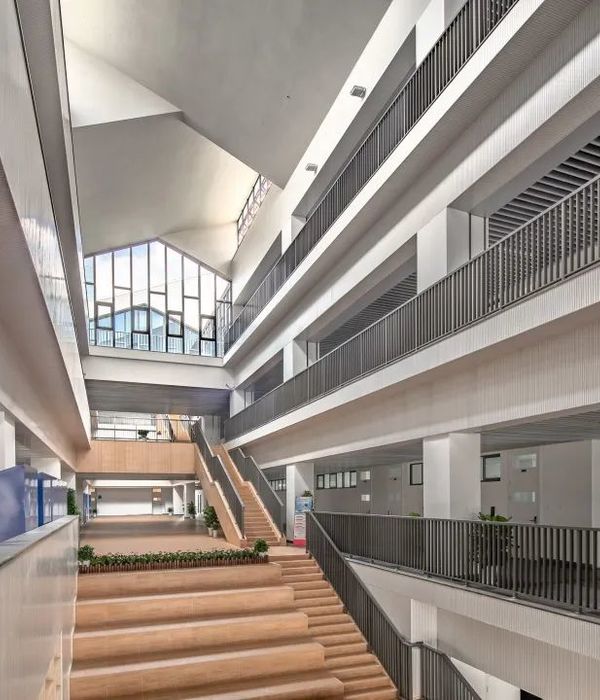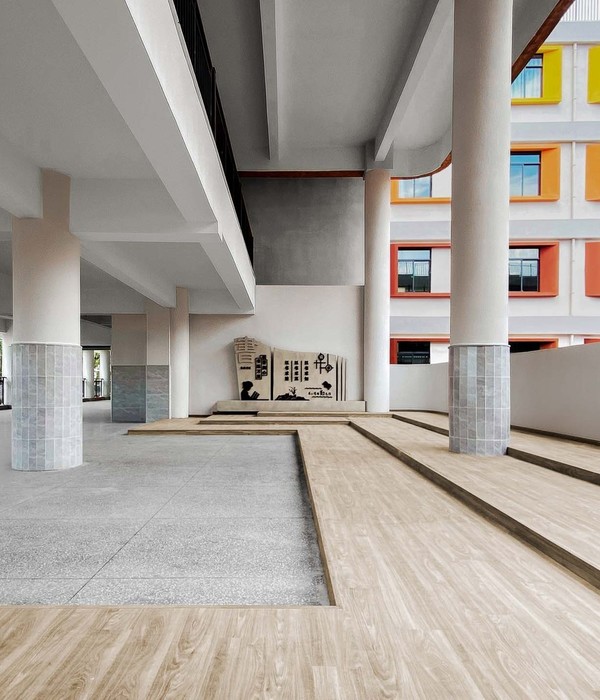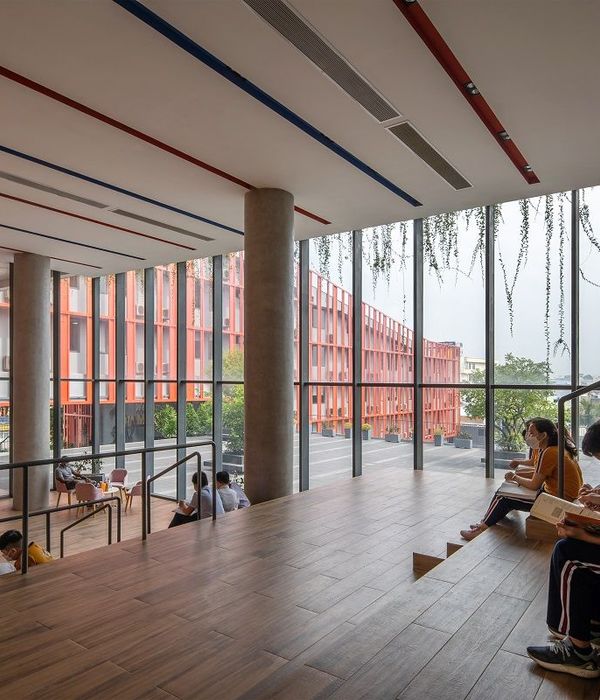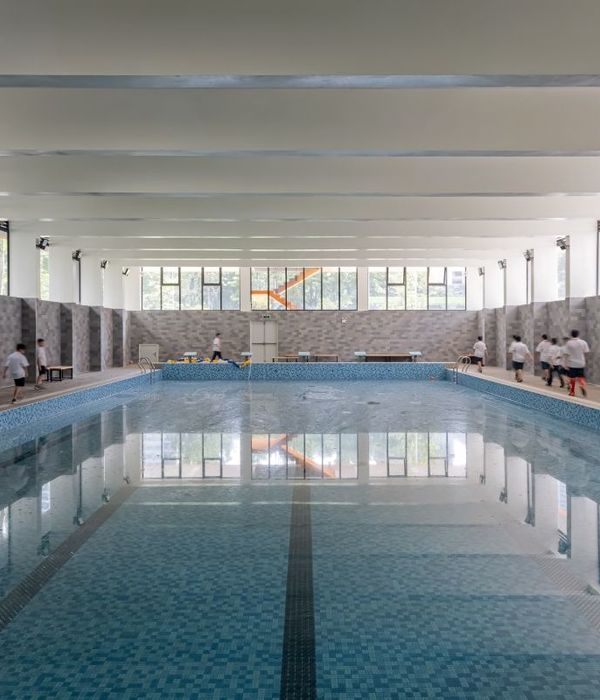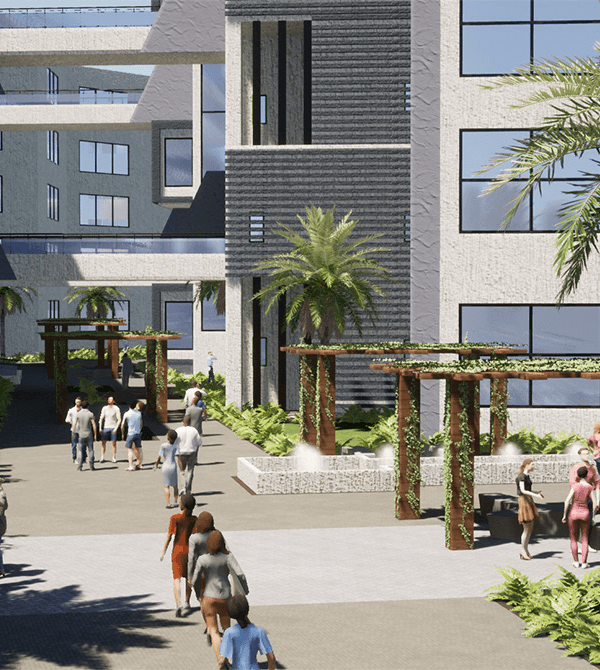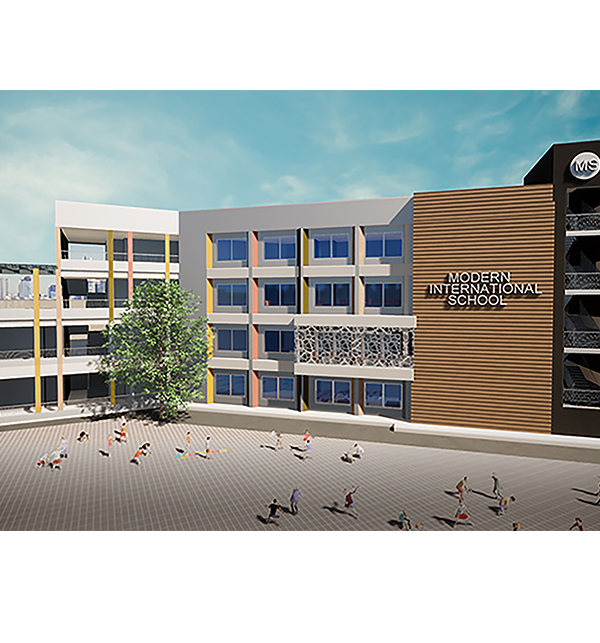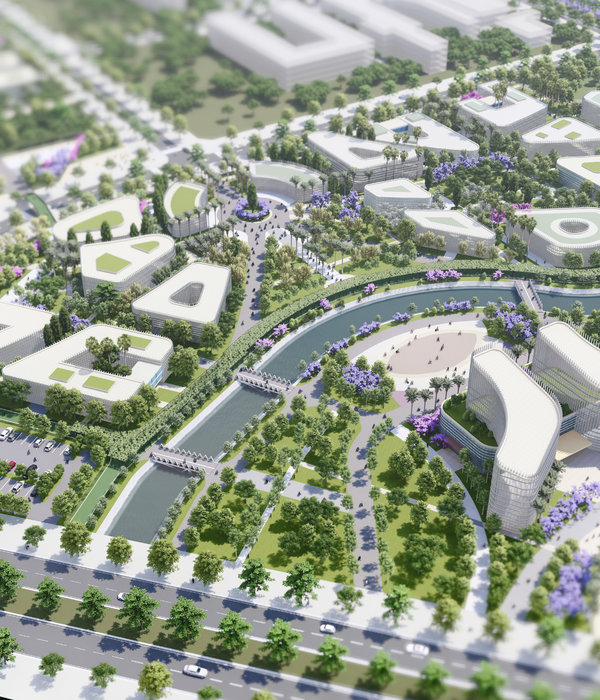In the Omori Lodge, we renovated eight wooden frame houses reminiscent of the bygone era, the residents formed a relaxed community through many events. We tried a new system of constructing houses for lease with this newly-built semi-detached house for two households with stores in the Lodge.
We chose the residents before construction and developed the plan with the four parties; the owner, the designer, and two families as if the residents were to have their own houses built. The stores and terraces facing the street connect to the area and the alleys. We designed it to be a new starting point for the vitalization of the town.
We decided the structure of the house as two stores on the first floor and their residences on top of those. We soon realized that creating ideal homes contributes to improving the local community. One tenant family wants to make their dream of a restaurant come true, and the other wants to run the store as if it’s their own living room and customers are guests to their home. The house, which loosely connects two households with different ideas for home and works with terraces, and the value created with the combination of its residents’ creativity will lead the market and form the foundation of the sound rental property business.
The house is designed to arrange two spaces, composed of stores, terraces and residences, in a row. Following the style of the neighboring wooden frame houses’ design, we used 150mm square wooden pillars, cut thicker to secure the safety in case of fire, in the second floor and created an effect as if the third floor is lifted up. The spaces surrounded by exposed surfaces of wood incorporate the townscape and give you an impression that it’s connected to the existing alley space. They also work as terraces for the stores where you feel like you’re floating. We aimed the terraces to function as a kind of advertisement to express the shop owners’ space between life and work.
▼项目更多图片
{{item.text_origin}}

