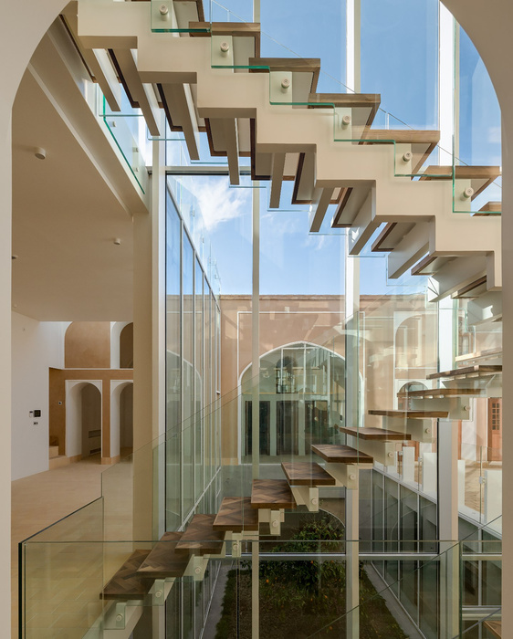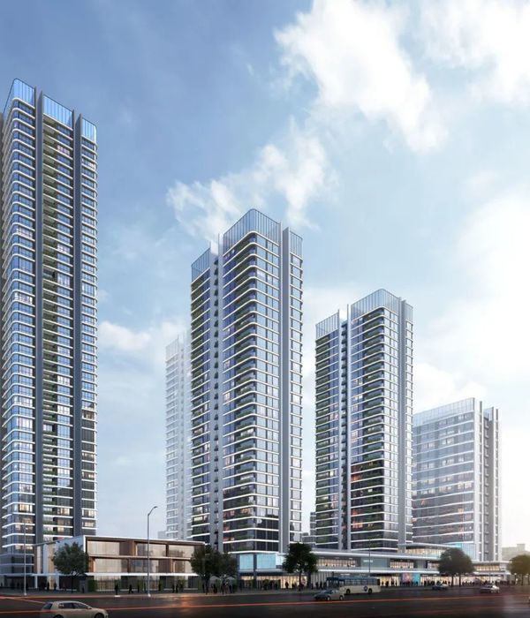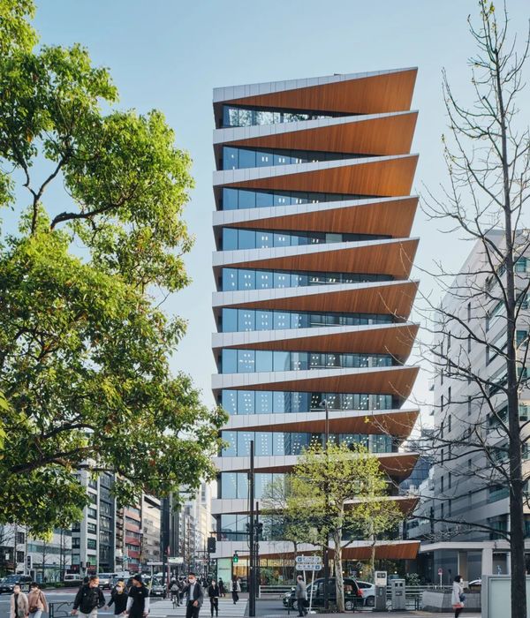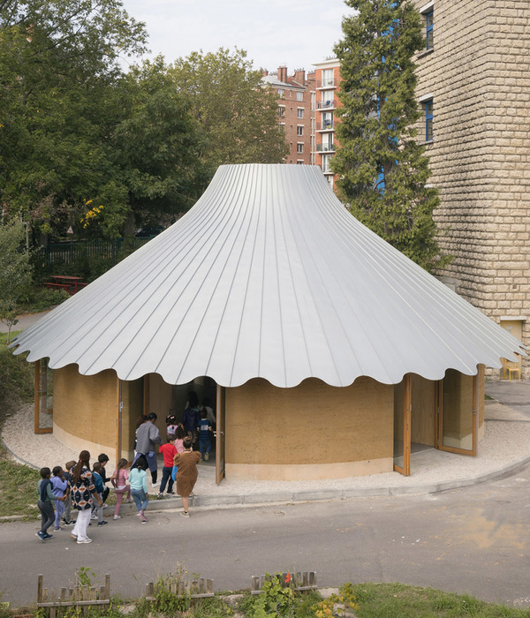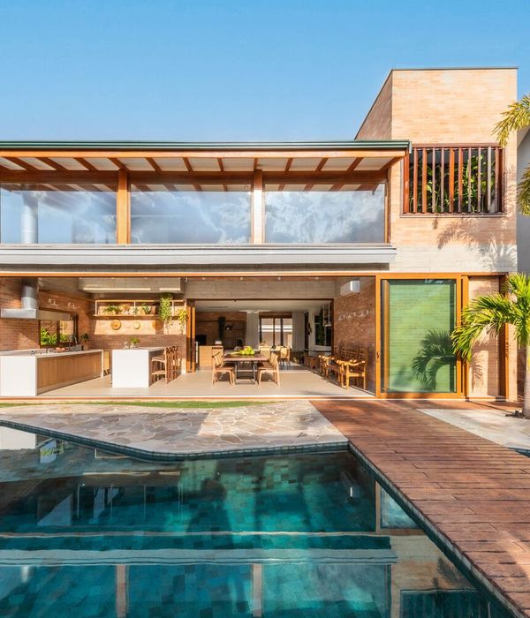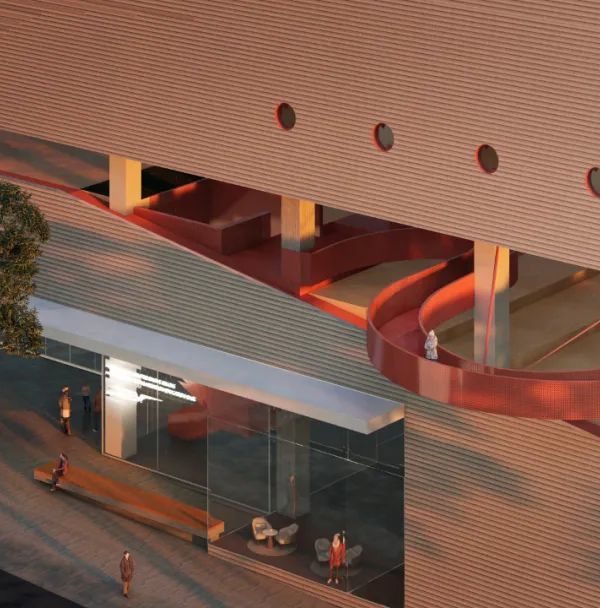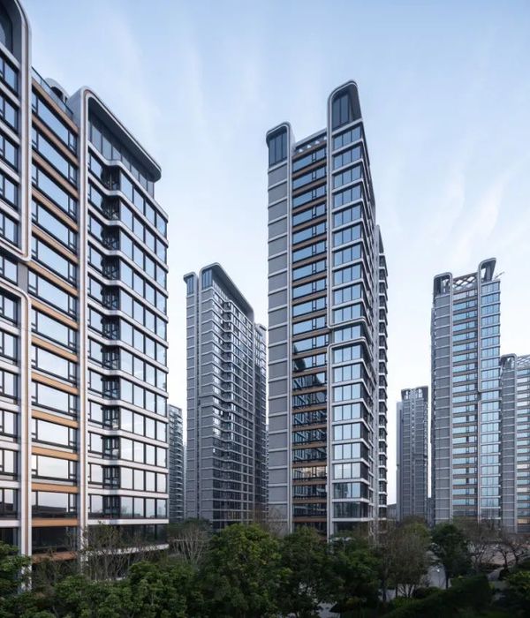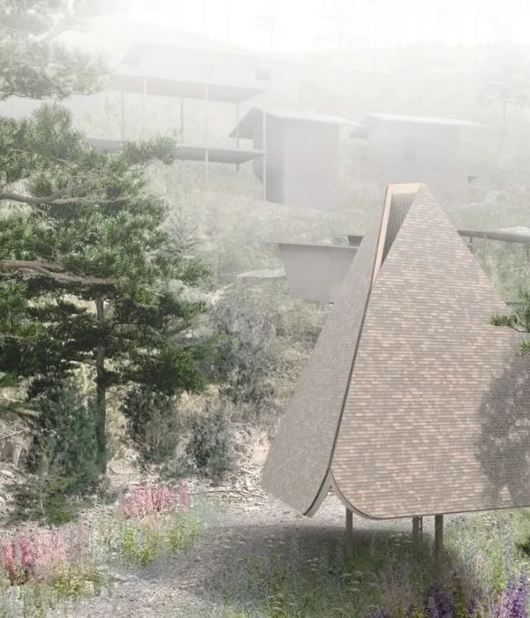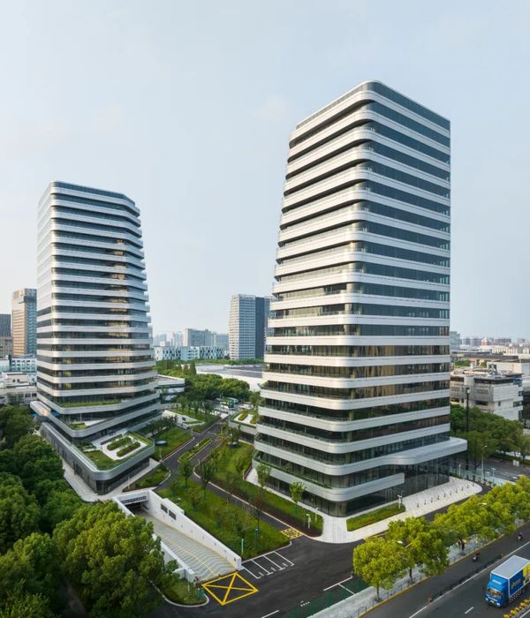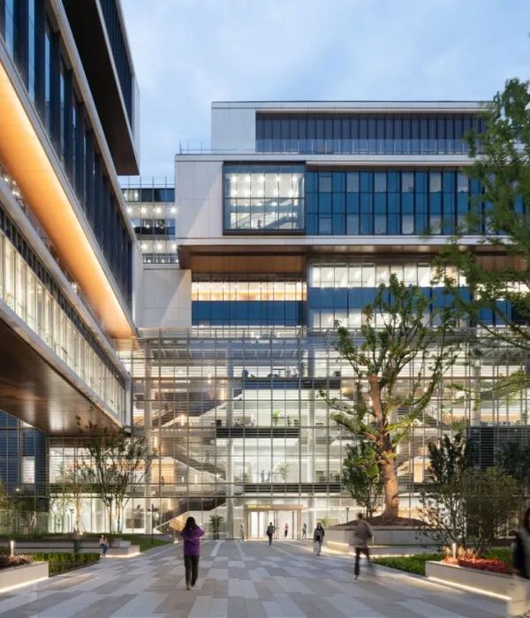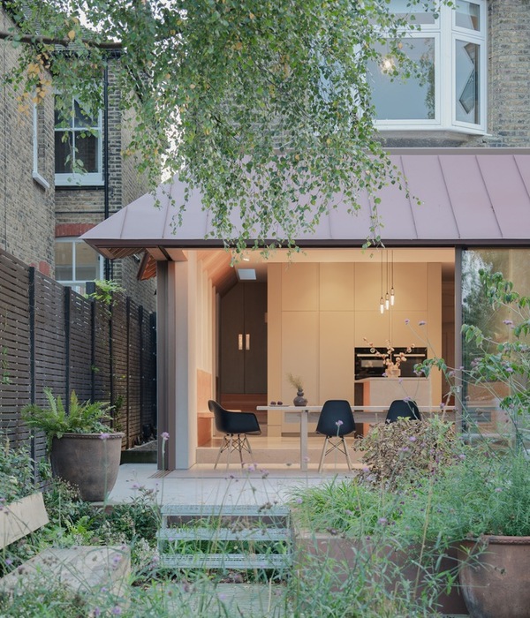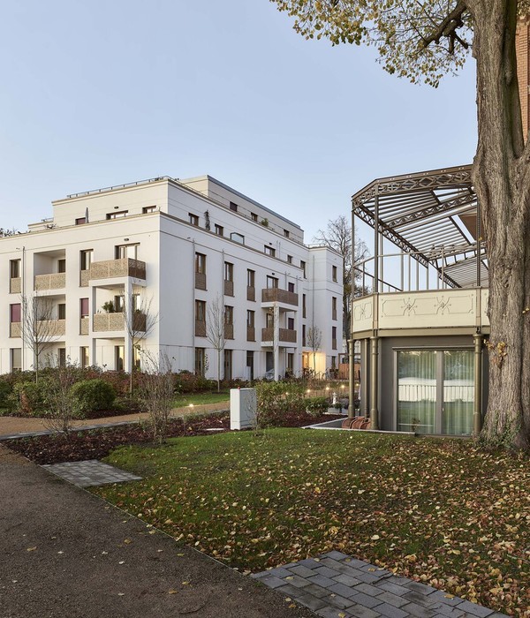丸井集团在东京市区及周边拥有众多的商业设施,其中许多都位于车站附近等非常便利的位置。然而,在商店的营业时间之外,这些设施并没有被充分利用,因此,业主希望将商店的一部分改造成共享住宅,通过在白天和晚上之间切换设施的用途来达到充分利用空间的目的。
▼丸井吉祥寺店沿街一侧,street side of the Marui Kichijoji store
The Marui Group owns numerous commercial facilities in and around the Tokyo metropolitan area, many of them located in highly convenient locations such as station-fronts. Nevertheless, the facilities were not fully utilized outside the business hours of the store, and so an idea to renovate a portion of the store into a shared residence was considered to utilize the space by switching its purposes between day and night.
▼商业大楼的后部为共享公寓,The shared residence located on the back side of the commercial building
▼商店仓库,storage area of the store
共享住宅与丸井吉祥寺店相连,从吉祥寺车站步行两分钟即可到达。此外,建筑首层设有带有咖啡角的自助洗衣店,除居民外也向公众开放。
The shared residence connected to the Marui Kichijoji store, two minutes walk from Kichijoji station.In addition, a laundromat with a cafe corner is provided on the 1st floor, which is also open to non-residents.
▼底层的公共自助洗衣店,laundromat on the first floor opens to the public
▼洗衣店的咖啡角与细部,cafe corner and detail of the laundromat
共享住宅的名字“MARUI TOCLUS”,代表了“与丸井一起生活”,而Logo则是由丸井集团的logo“01”+“ト(和)”+“房子的形状(代表生活)”组合而成的。其中“房子”轮廓没有完全闭合,而是面向商店开放的,另一侧也略微开放,代表了居民邻里之间的来来往往。
The name “MARUI TOCLUS” (= “to live with Marui”) was given to the shared house, and the logo was designed by combining “01 (= the Marui logo)” + “ト(= with)” +“a house shape (= living)”. The house shape is not completely closed, but open towards the store, and the other side is also slightly open to express the residents and neighbors coming and going.
▼共享住宅入口,entrance of the share residences
▼入口门厅与信箱,letter box in the entrance porch
▼公共浴室,public shower room
住宅位于建筑的2至4层,共有43个房间,房间面积为7至12平方米,并预留了大量的共享区域。居民可以在开放式的公共厨房餐厅区用餐,或是在露台上欣赏井之頭公园的自然景观,下班后还可以自由进入商店的屋顶和员工休息室。入住的居民均可享受商店的积分返利以及折扣服务。
It has 43 rooms on the 2nd to 4th floors compactly housing 7 to 12 sqm rooms to reserve a substantial shared area. Residents can enjoy a kitchen-dining space with a terrace facing Inokashira Park, and have free access to the roof floor and employee lounge in the store after hours. They can also benefit from point refund system and discount ticket service available at the shops.
▼天台,terrace
▼天台公共用餐区,public dining area of the terrace
▼由屋顶看天台,viewing the terrace from the roof top
▼开放式公共厨房餐厅,public open kitchen-dining room
▼厨房餐厅细部,details of the kitchen-dining
业主希望在未来建造更多的共享住房以及其他类型的住房,使每位居民都能充分享受到公共空间的便利与优势,同时根据居民生活方式的变化或家庭规模的增长,探索出一种“易于搬迁”的灵活居住模式。
The future plans to build more shared houses and other types of housing will allow mutual use of common areas of each property, as well as flexibility for ”easy relocation” according to changes in lifestyle or family growth.
▼公共走廊,hallway
▼公共休息室,public lounge
▼休息室使用场景,Lounge Usage Scenario
基于这种设计理念,住宅房间内配备了冰箱等基本的家用电器与家具,同时,丸井集团还为居民提供了其他共享服务,如日常用品以及服装的租赁等,使居民摆脱过度拥有的负担。此外,住宅中还配备有商店仓库中常见的“可折叠收纳箱”,在搬家时可以用来搬运行李,平日里则可以作为家具使用或折叠收起。由于房间面积很小,衣箱室可以作为衣柜用来挂放经常更换的衣物。为了减少搬家成本,每个房间都配备了内置床和床垫,这样居民只需携带最少的床上用品就可直接入住。
With that in mind, the rooms are furnished with essential home appliances and furniture such as refrigerators, while rental services of daily necessities and clothing are provided in collaboration with the sharing business of Marui Group to free residents from excess possession that weighs them down. Moreover, the “foldable container” often seen in store warehouses are useful to move luggage when moving, and can be used as furniture or folded when not in use. Since the rooms are small, the trunk room is made available to store frequently changed wardrobe. To reduce moving costs, each room is equipped with a built-in bed and mattress so that residents only have to bring in minimal bedclothes.
▼房间面积狭小却五脏俱全,The room was small but packed
▼住宅房间内配备了冰箱等基本的家用电器与家具,the rooms are furnished with essential home appliances and furniture such as refrigerators
▼房间细部,details of the room
▼可折叠收纳箱,foldable container
建筑立面、窗帘和坐垫织物的图案设计体现了各种房间布局聚集在一起的形象,代表了MARUI TOCLUS包容着不同的生活方式。此外,nendo事务所还为项目设计了带有房屋形状主题的家具和照明装置。
The pattern used for the building facade and curtain and cushion fabrics are designed with an image of houses (lifestyles) in various layouts gathering together, and furniture and lighting fixtures with the house-shaped motif were also designed.
▼吊灯设计,Droplight design
▼壁灯设计,Wall lamp design
▼咖啡桌设计,cafe table design
除了有效利用商店空间的短期价值外,该项目还展示了丸井集团的长期愿景,即,将商店空间从“只用于销售商品的地方”转变为“一个展示新生活方式和社区文化的地方”,从而振兴了周边地区。
Along with the short-term merit of effective use of store space, the project demonstrates the long-term vision of Marui Group, transforming store space that was “a place only for selling goods” to “a place to suggest a new lifestyle and community” and consequently vitalizing the neighboring areas.
▼概念分析,concept drawing
▼功能分析,pictogram
▼logo设计,logo design
▼平面样式,graphic pattern design
Collaborator : mado, umh (interior), kku, hnm, cacdo (graphic)
Photographer : Takumi Ota, Akihiro Yoshida
{{item.text_origin}}

