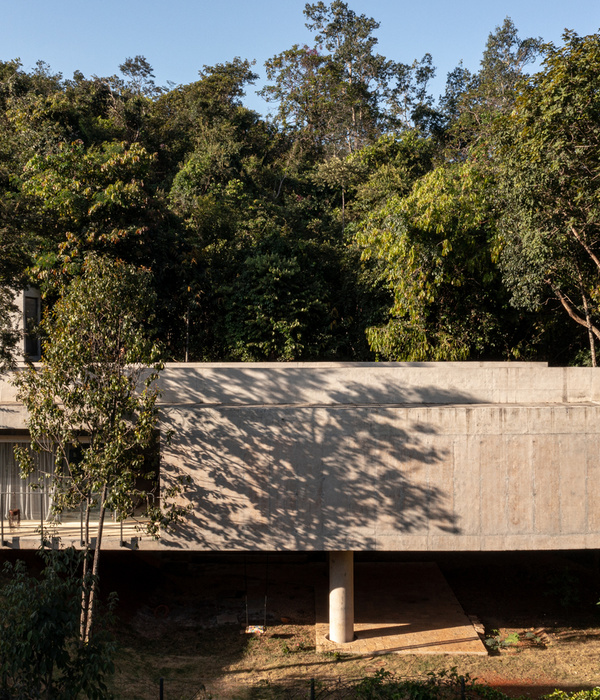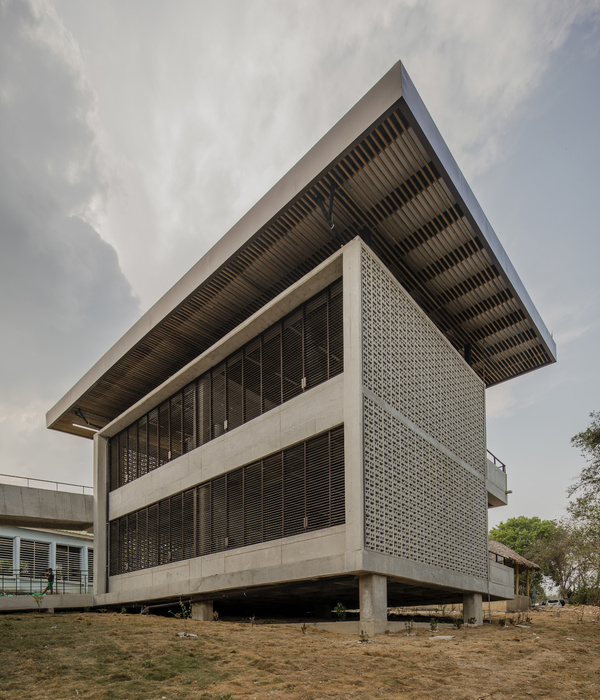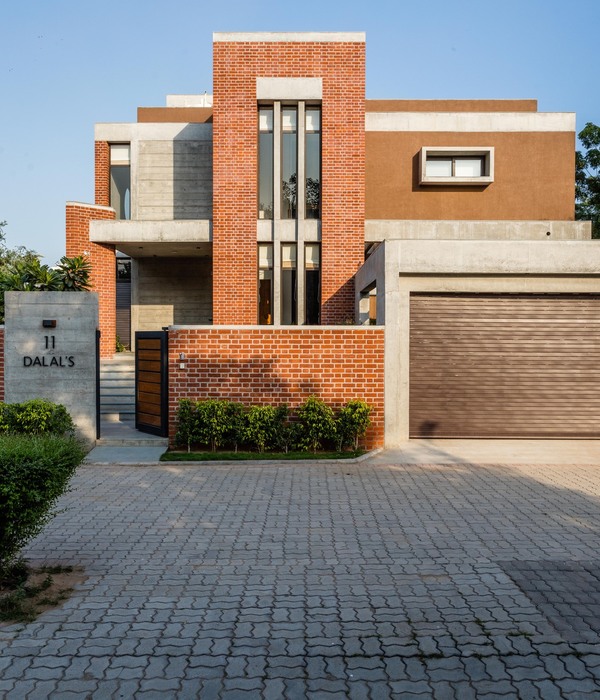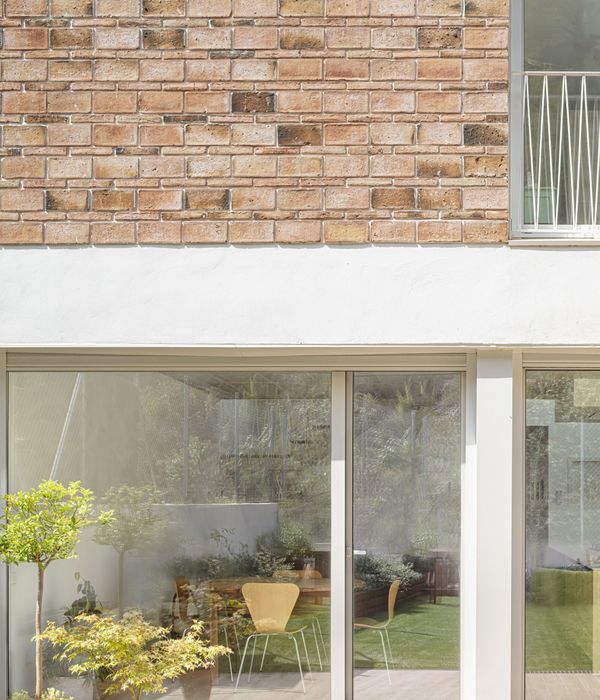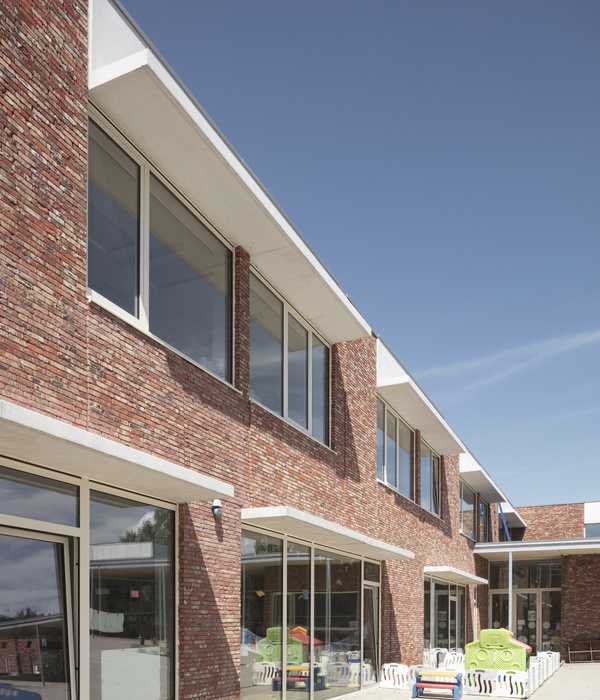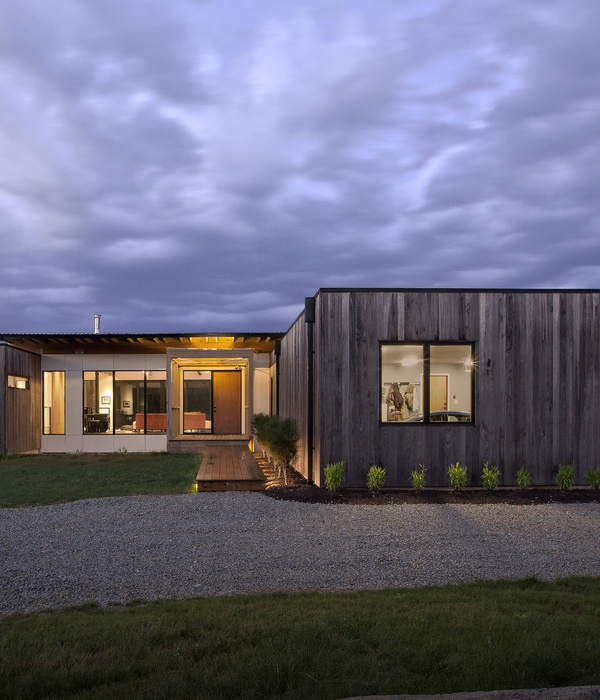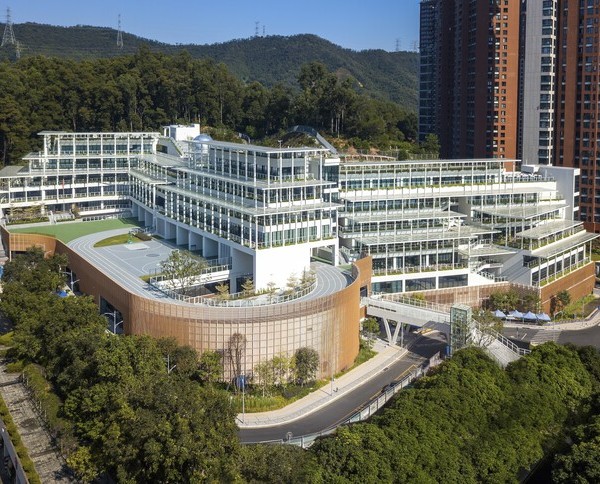With the emergence of modern urban life, the historic fabric of
, like other historical areas in central Iran, has undergone significant transformations. Over the past century, the dominance of cars in cities and the extensive network of streets have fragmented historical neighborhoods, leading to the separation of old houses with central courtyards, making up about 60% of each plot's northern area, drastically altering the city's layout. To the extent that only scattered and isolated remnants of interconnected courtyard houses remain in the city.
Historic buildings with public functions, such as mosques, schools, bazaars, and churches, have been preserved and restored with a museum-like approach, detached from their authentic purpose, now serving tourist interests. Old houses that have survived the onslaught of modern urban life but lack the adaptability to suit contemporary living have been transformed into residential and restaurant uses. The residents of these old houses dream of demolishing them and constructing apartments instead, with few considering the option of continuing their lives in these traditional homes.
Buildings that have experienced numerous changes over the centuries have yet to find a suitable model for evolution in the modern world. In this context, we have endeavored to create a pattern that, on the one hand, evolves a central courtyard house into a modern and up-to-date dwelling and, on the other hand, establishes a reconciliation between old structures and the new urban fabric. The new addition ultimately confronts the old structure transparently, elevating and lowering the courtyard level, creating a fluid section, and, in the end, defining the entire house as a curtain against the memories of the old courtyard and the church across the alley. Defining the entire house as a veil, preserving the memories of the old courtyard and the neighboring church.
The project consists of two parts:
In the end, the connection of these two parts gives shape to the house, a house with an open plan that is adaptable and inviting for a flexible and modern young couple. It's a home for children, guests, sports, swimming, reading, and relaxation—a secluded yet transparent house amidst the dense and bustling fabric of
city.
{{item.text_origin}}

