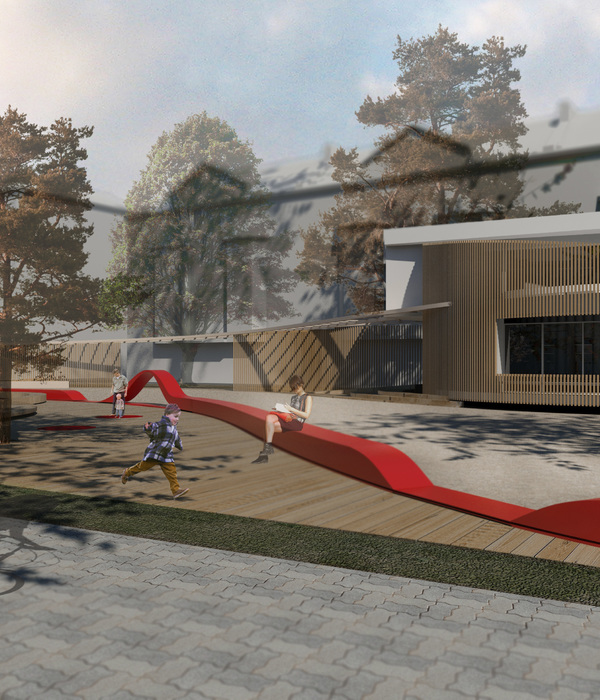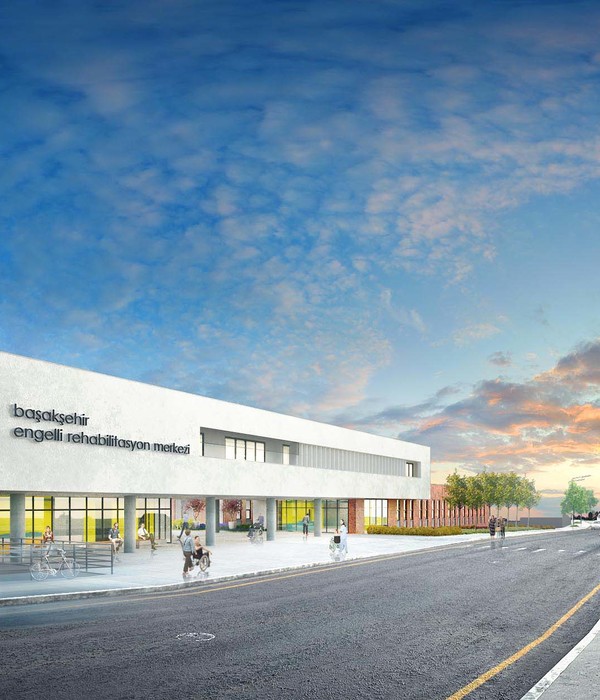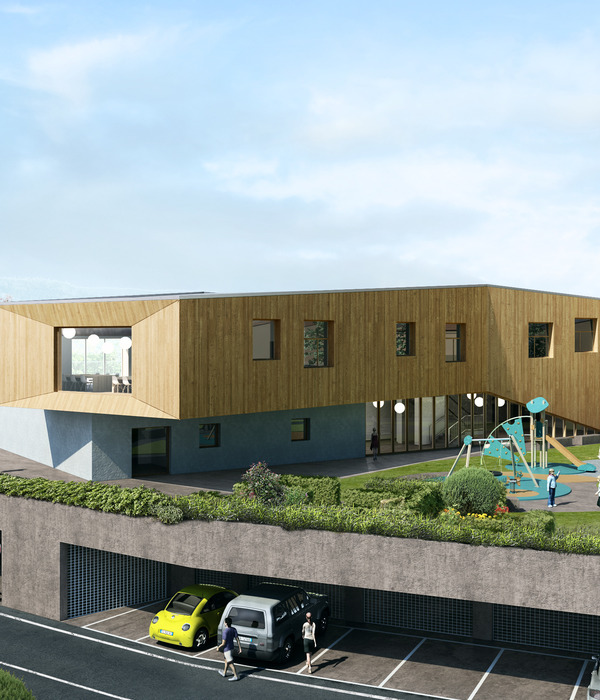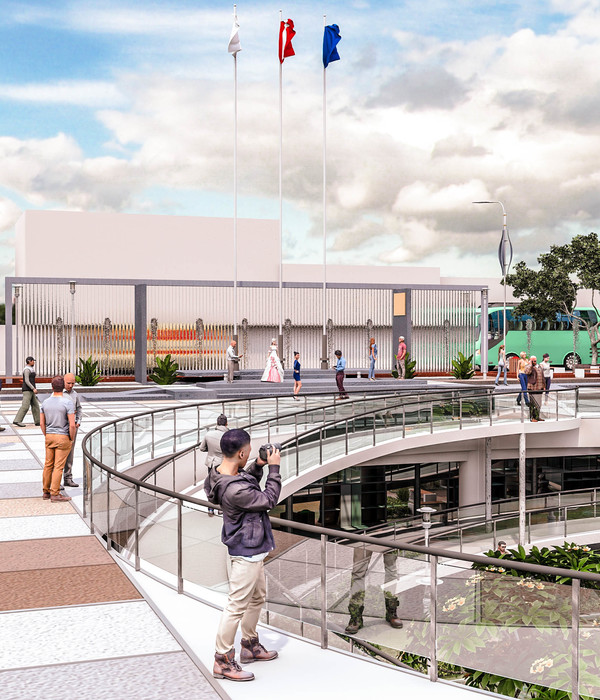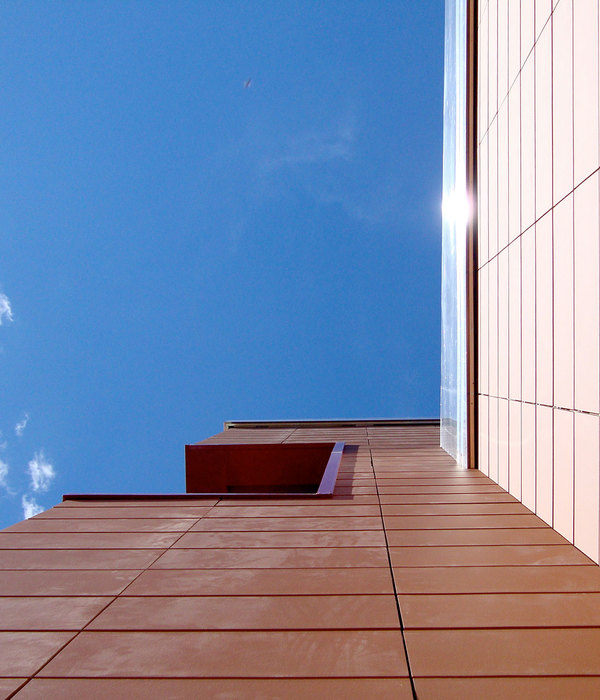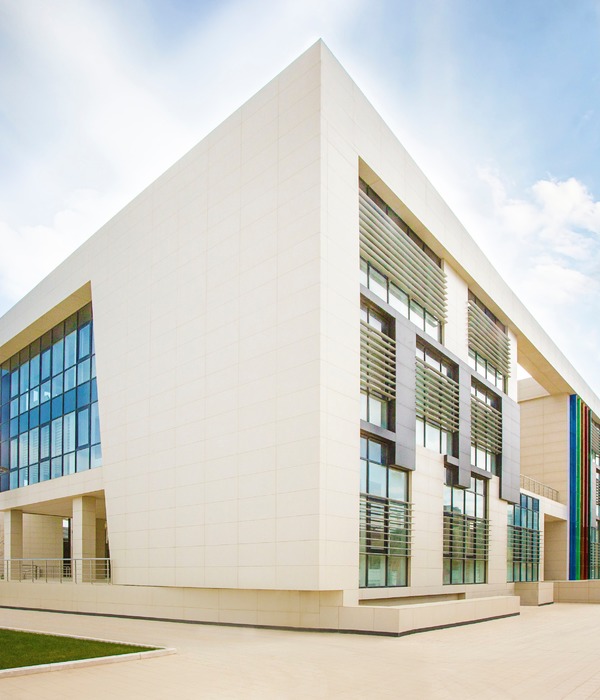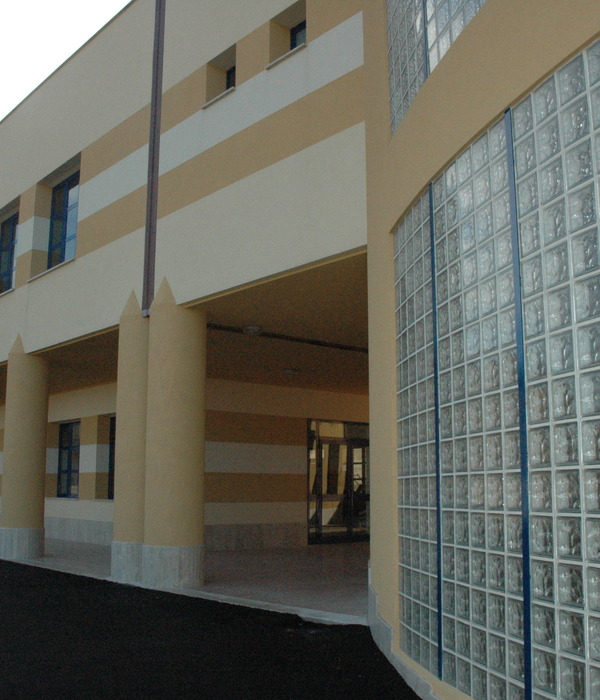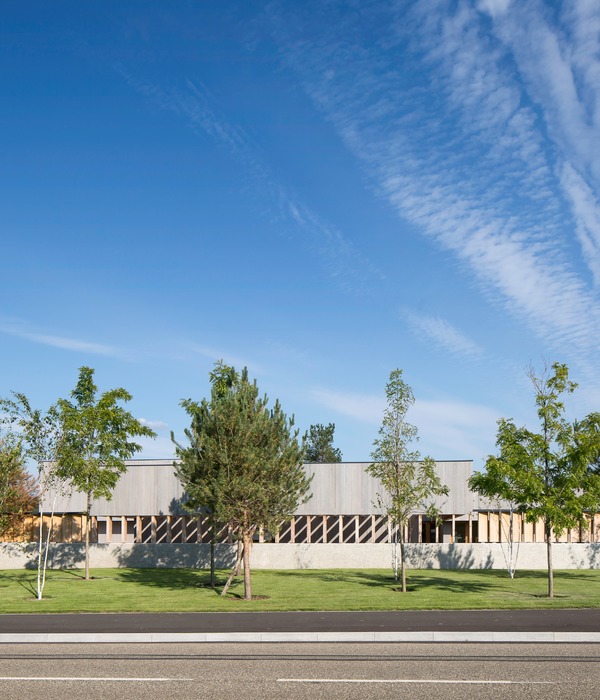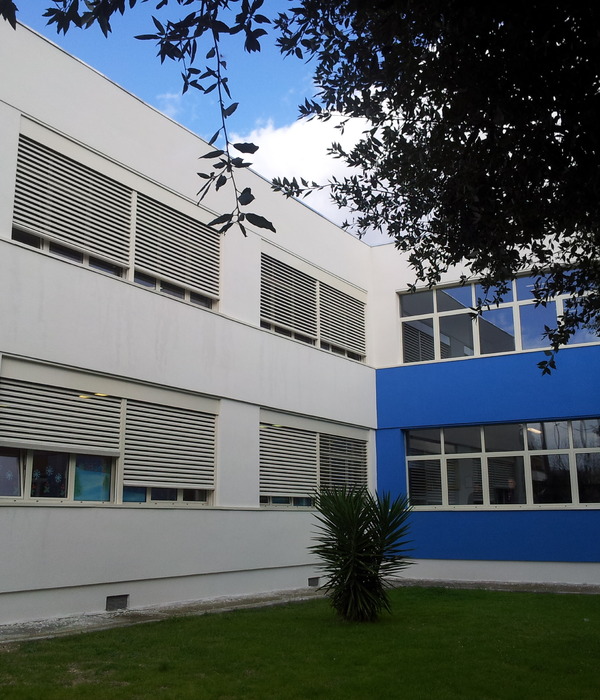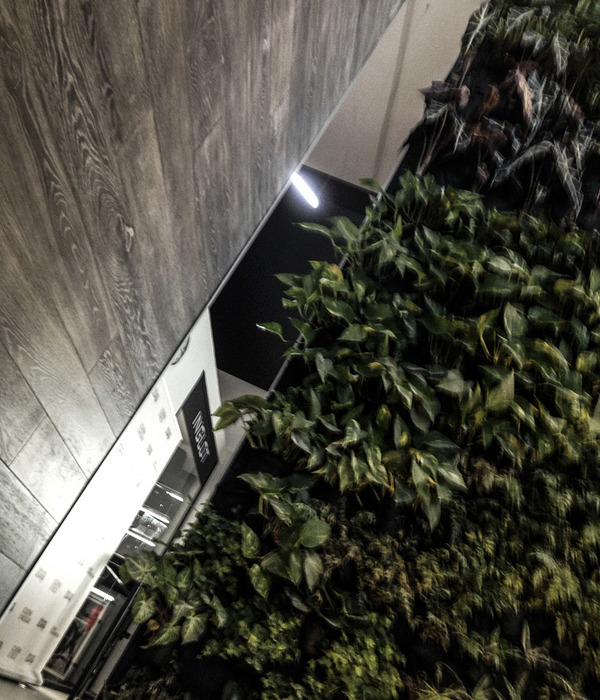Dalal Hose is built on a plot area of 1,000 sq. mt. with 20m street frontage and 50m depth. The house is designed with the idea of creating a family living domain at the rear with all the key family areas facing the backyard in the east. The building uses natural brick and concrete as the main external finish with minimal use of plastered surfaces in functional areas. The house is spatially organized on three levels with five bedrooms, formal living, family living and dining areas, a private gym, and a party lounge with a large veranda facing the backyard.
The house has two entrances, one a formal entry through the entrance porch and the second an entrance from the car park through the mudroom. The formal entry leads to the double-height vestibule which connects to the main corridor of the house. The corridor acts as the main spine connecting all three levels through a staircase. The length of the corridor is broken by a sunken courtyard at the basement level also creating a light well for the staircase, the corridor the living and the gym.
One enters the house in a foyer with an open to sky sculpture court on the left flanked on one side with the staircase, and the main spine of the house, the corridor leading to the interior spaces. The proximity of the formal living room to the vestibule maintains the privacy of the other family areas. The corridor on the ground floor closes into the family living and dining spaces which open onto the veranda facing the backyard garden in the east. The master bedroom on the first floor opens onto the veranda while the gym projects onto the veranda and creates a single-height volume into the otherwise double-height veranda. This creates two scales of sitting spaces on the ground floor facing the garden. The basement predominantly is a large family lounge connected with the courtyard bringing natural light into it and allowing access to the outside without using the staircase.
Each façade has a different proportion of opening to effectively benefit from natural light and eliminate excessive sunlight into the house. The design attempts to reduce the use of energy by harnessing renewable sources of energy. All the rainwater from the terrace is harvested in an underground tank which has to capacity to store drinking water requirements for the whole year. All bedrooms and living areas have an air conditioning system installed, however, all the general areas use a passive downdraft evaporative cooling system integrated into the house through a vertical shaft connecting all three floors. Some proportion of the electricity is generated through the installation of solar panels on the terrace.
▼项目更多图片
{{item.text_origin}}

