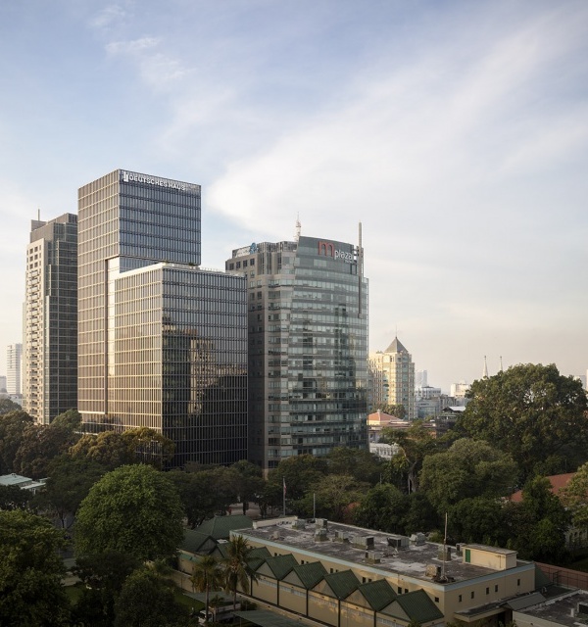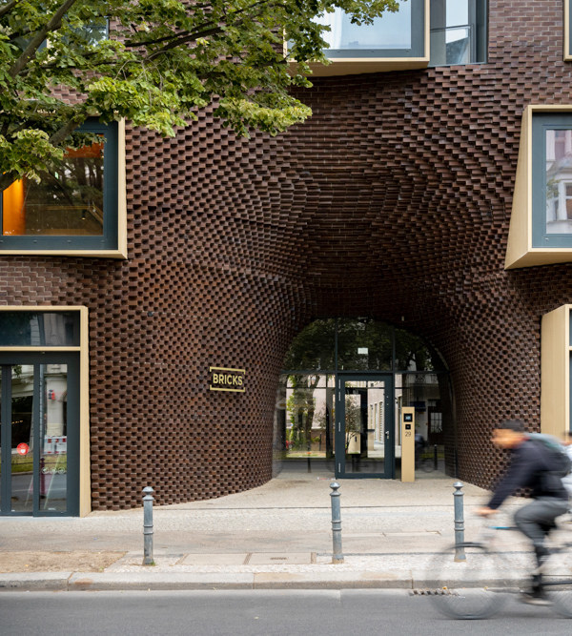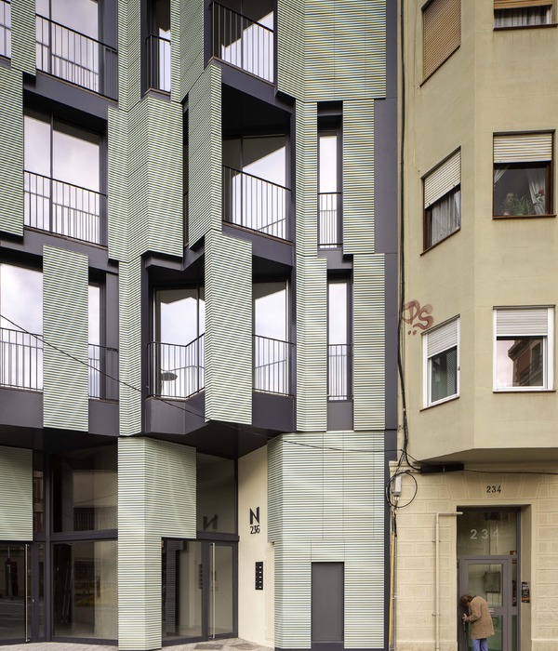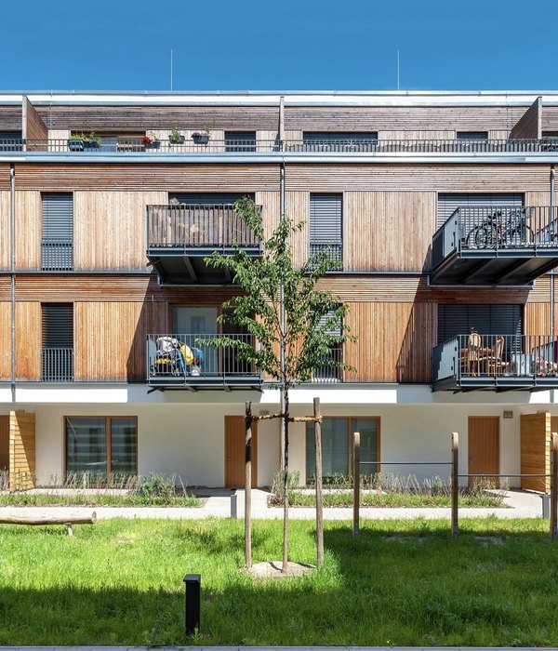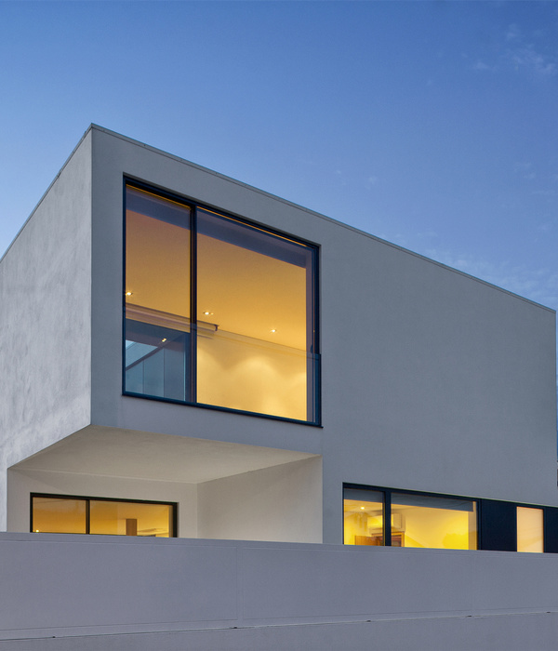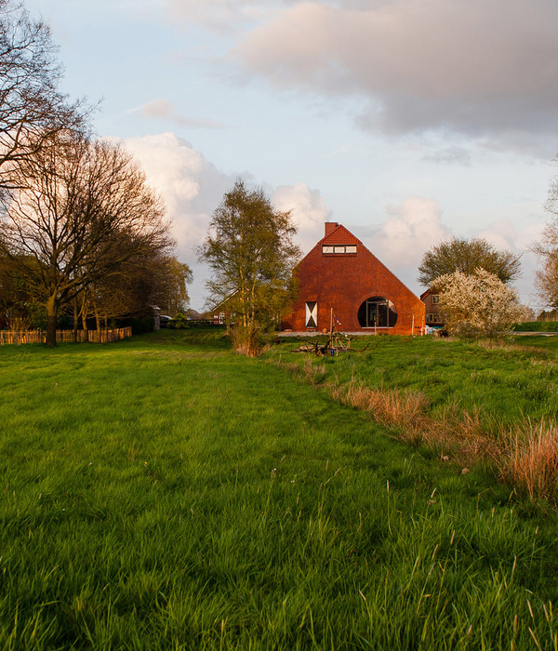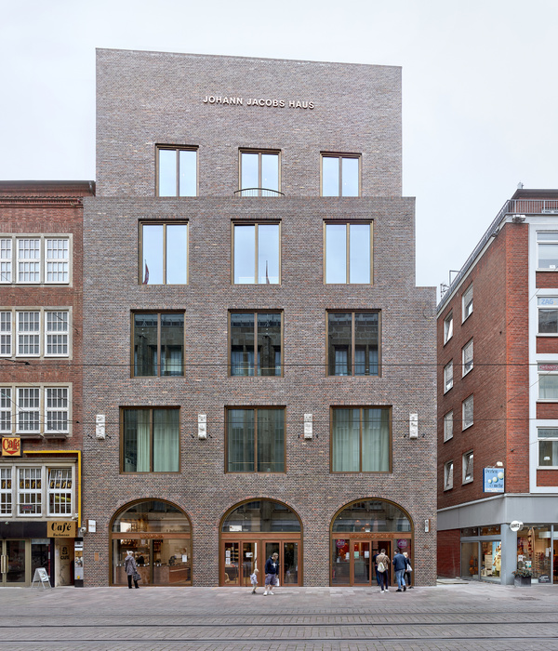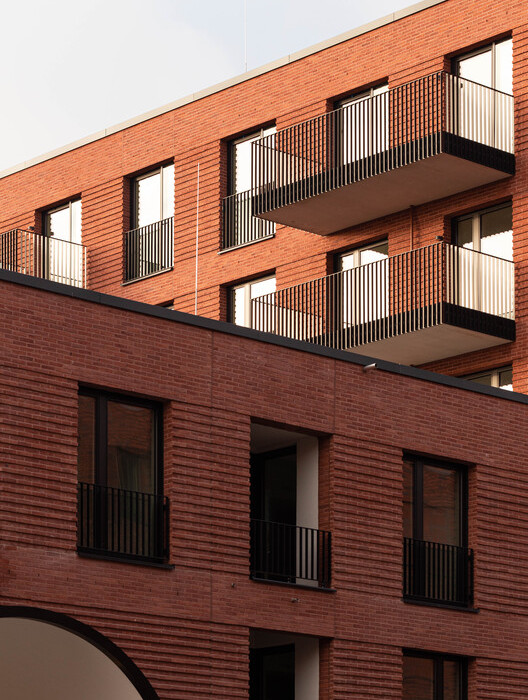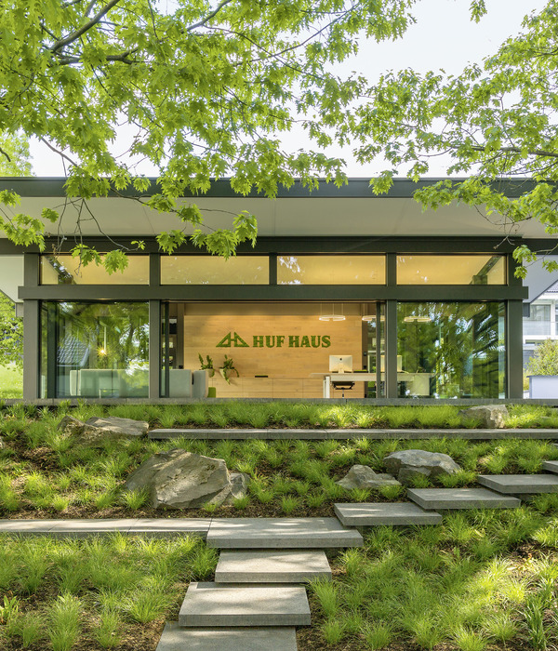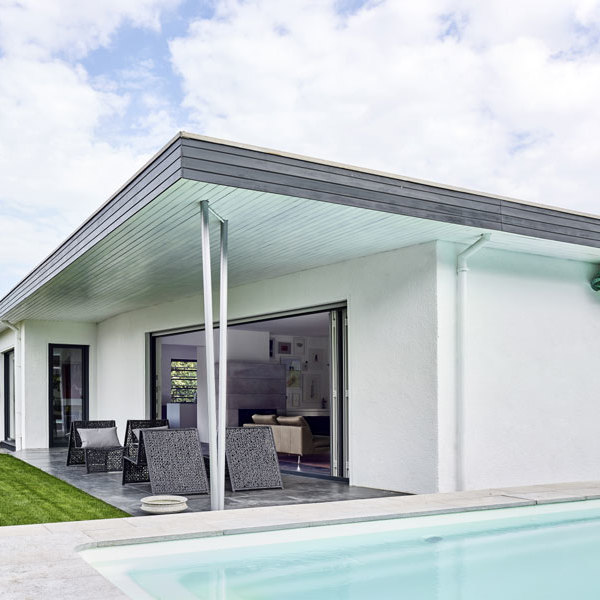Architects:Green Sheep Collective
Area :153 m²
Year :2022
Photographs :Erhan Tirli
Manufacturers : AutoDesk, Big Ass Fans, Colorbond, Dulux, Fine Edge, Foster Hydronic Heating, Knauf, Rylock, The Lock & Handle, Trimble NavigationAutoDesk
Builder :Elyte Focus
Lighting Design :Richmond Lighting
Structural Engineer :ZS Consulting
ESD Consultant :Filter ESD
Architect : Shae Parker McCashen
Documentation Lead : Arli Orford
Project Architect : Mel Corrigan
City : Melbourne
Country : Australia
Tempering light, heat, privacy, and security by way of a dynamic facade, this two-storey home creatively addresses energy efficiency on its narrow inner-Melbourne site. The brief was to create a functional, energy-efficient home that embraced views and connections to the outdoors while addressing our client’s expressed a desire for privacy. Our clients valued high-quality products and intelligent design and sought to make the most of the narrow site by using its full width.
The greatest challenge to this was developing shading, privacy, and security strategies that did not protrude into the laneway or narrow the building any further than necessary. Alongside this, importance was placed on designing a building that contributes positively to its context through both its expression and its engagement with the public laneway. This presented an exciting opportunity to address the brief by creating a dynamic and playful architectural solution along the north laneway that addressed privacy, security, and passive solar design while adding interest to the laneway. Extruded brickwork was detailed to give the facade a sense of texture that plays in the light, while the recycled red bricks speak to the original materiality. An operable, perforated screen slides along the north facade adding movement and intrigue. While initially conceived as a solution to provide shading without narrowing the building to allow for northern eaves, this intelligent feature also tempers security, light, and privacy.
By providing multiple functions, the screen reduces material usage while bringing continuity to the facade, working in tandem with the brickwork to reduce perceived bulk in the two storey facade. North-facing windows allow light-filled living spaces to feel larger than their humble footprint would suggest, while a central courtyard and double-height void provide additional light, cross-ventilation, and garden views from the ground floor and mezzanine. Formally, this provides a transition between the original house and the newly built addition.
Interior spaces are open, smart, and efficient. Where possible, built elements have two functions. The stairs integrate storage, as does the dining room bench which runs through to act as a TV unit, cleverly positioned to maximize seating in an otherwise narrow space. Upstairs, wardrobe cabinetry conceals air conditioning, a bookshelf frames window views, and the stair landing is converted into a mezzanine complete with a sitting area. The restrained, elegant cabinetry throughout enhances the home’s open feel while providing a style and function that will stand the test of time to safeguard against renovation as lifestyles evolve. The kitchen and dining spaces spill out onto a private backyard deck, creating a fluid transition from indoor to outdoor living.
The combination of a thermal mass slab, increased insulation, adjustable shading, natural light and cross-ventilation, and double glazing mean this beautiful home will maintain a comfortable temperature with minimal energy consumption year in, and year out. Ultimately, Well Tempered House is a healthy, energy-efficient home that brings as much interest and ingenuity to its residents as it does to the community passing by, bringing positive outcomes for the community and the planet.
▼项目更多图片
{{item.text_origin}}

