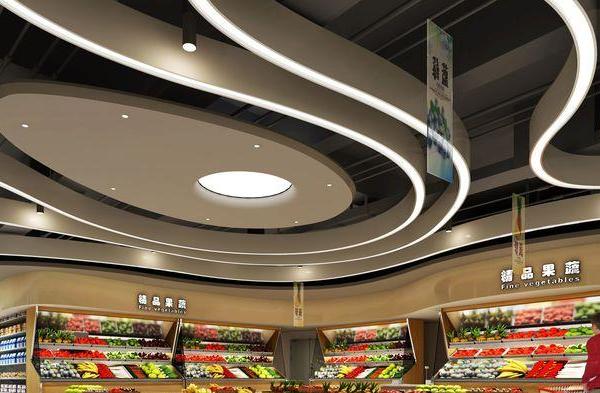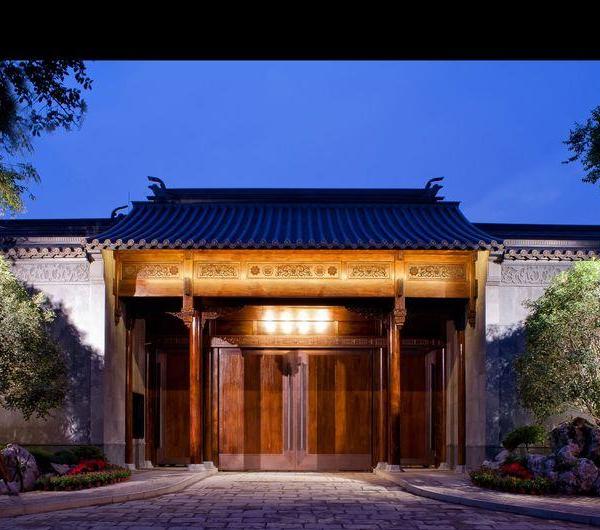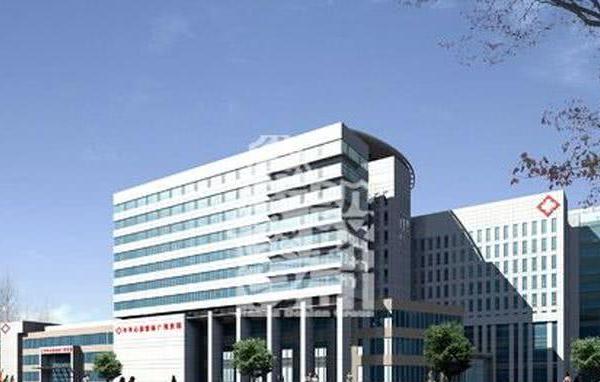Architects:Peter Ruge Architekten
Area :4313 m²
Year :2021
Photographs :Janina Heppner, Dietmar Gust, Matthias Matschewski
Lead Architects :Prof. Peter Ruge, Matthias Matschewski, Kayoko Uchiyama
Structural Engineer :Ingenieurbüro Marzahn & Rentzsch, Berlin
MEP :Planungsbüro Dernbach GmbH, Berlin
Energy Consultant :CAALA GmbH, Munich
Fire Protection : IABU - Prenzel & Partner GmbH, Berlin
City : Berlin
Country : Germany
@media (max-width: 767px) { :root { --mobile-product-width: calc((100vw - 92px) / 2); } .loading-products-container { grid-template-columns: repeat(auto-fill, var(--mobile-product-width)) !important; } .product-placeholder__image { height: var(--mobile-product-width) !important; width: var(--mobile-product-width) !important; } }
Building industries are presently responsible for 30% of the carbon emission – we have started to change the way we built. With a combination of deeply scrutinised and sharply evaluated sustainable design ideas, a compound of newly built mixed-use rental apartments in Berlin-Hohenschönhausen was constructed. It has been proven as a climate-positive pioneer - consuming more carbon dioxide than producing in its life span and being self-sufficient without fossil energy sources.
As developed in relation to the Sustainable Development Goals, the apartment is designed with respect to the local identity, which corresponds to the design typology in the existing residential neighbourhood. Towards the beginning of the project, the building challenge was: Is it possible to construct an inclusive residential building that is compact, climate-positive, and sustainable?
With passive design and green energy such as photovoltaic modules, biogas in force-thermic coupling and green retention roof, the effectiveness of decarbonisation is further enhanced. The hybrid construction method reduces additional carbon dioxide during production, operation and disposal from the atmosphere, thus showing that climate-positive buildings are feasible today and should be implemented in every new residential building constructed. It combines the sustainability, aesthetics, and inclusiveness of today's reality long before a climate-neutral society is predicted.
Social sustainability is achieved in this project through the inclusion of diverse communities with the implementation of affordable rental, the construction methods and materials selected. Through the planning phase, the client has stood on his point of making the whole unit a rental apartment instead of the traditional methods of acquiring a property. This is important as it reduces the burden of the users through the reduction of the second rent, down payments, lower utility and insurance costs and the flexibility to upsize or downsize into apartments of user’s preferences as years go by.
The project is integrated with an assisted living community that provides support to users with needs. To achieve tailored services, it is vital to emphasise giving back to the community, by giving users a more diverse, adaptable and supported experience throughout their living. With barrier-free inclusion in mind, the aim to achieve a universal design is fulfilled with the integration of the assisted living community. Details such as doorways and passageways width, kitchen and bathroom usability, and space for future reinforcement are considered throughout the planning process. The integration of such diverse communities could be further enhanced with mutual social interactions through the arrangement of communal activities, entertainment and exercise programmes.
▼项目更多图片
{{item.text_origin}}












