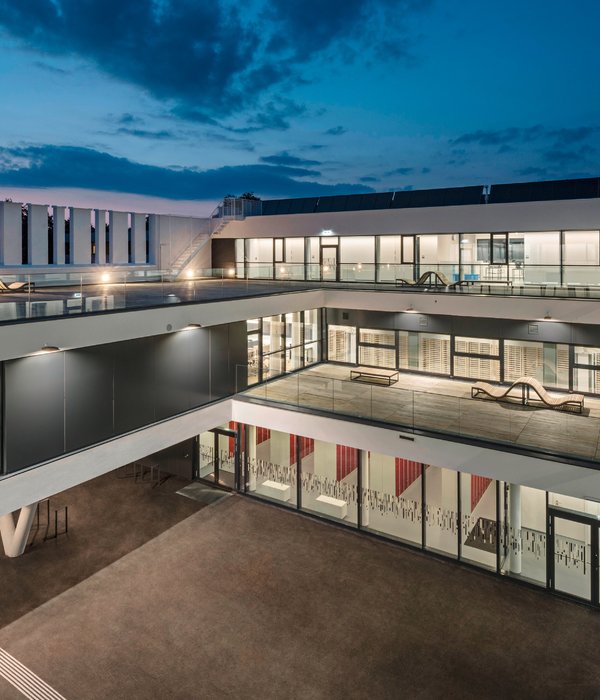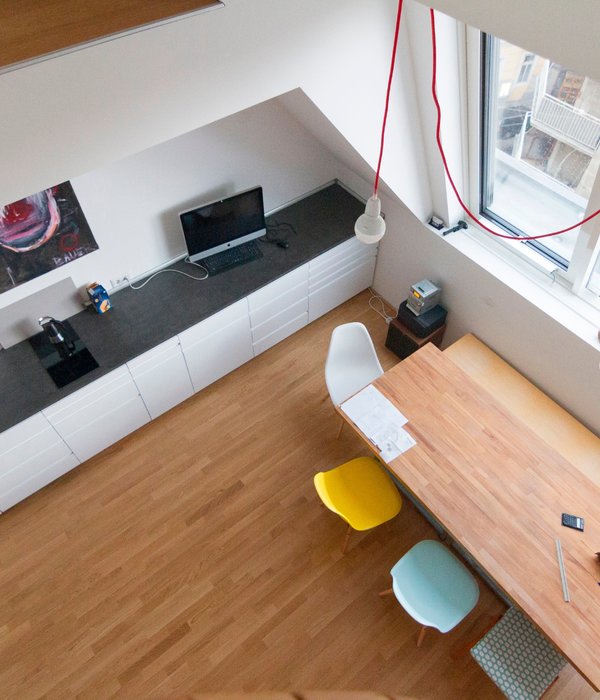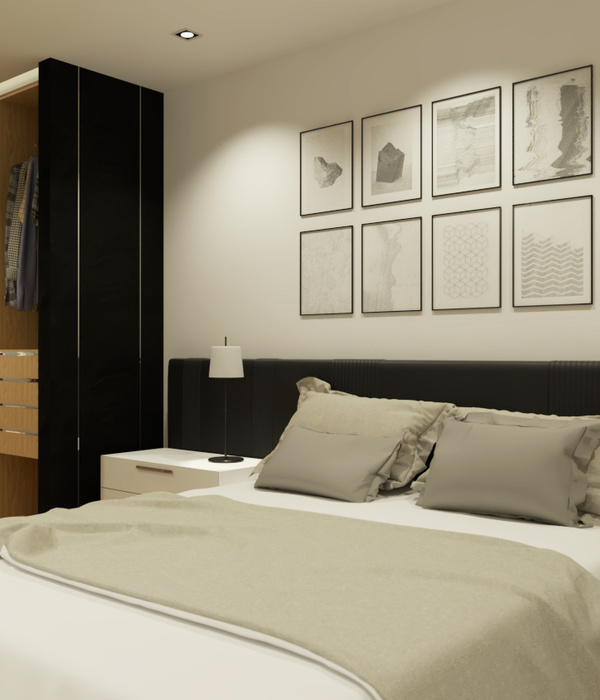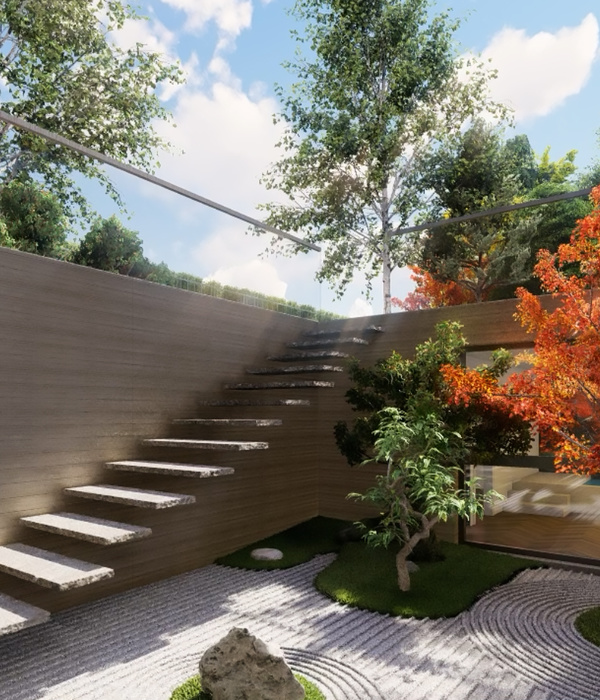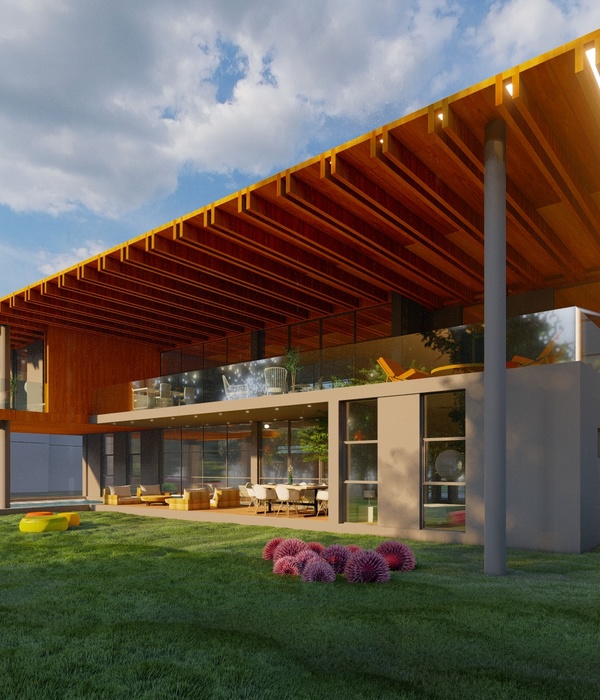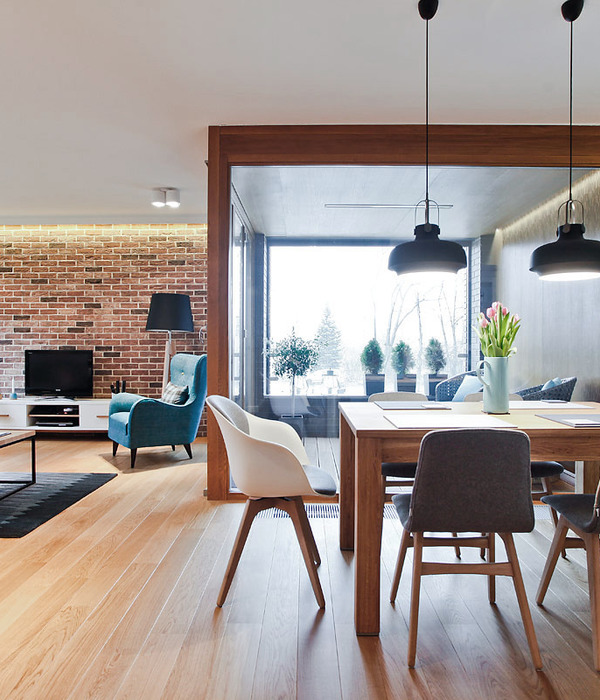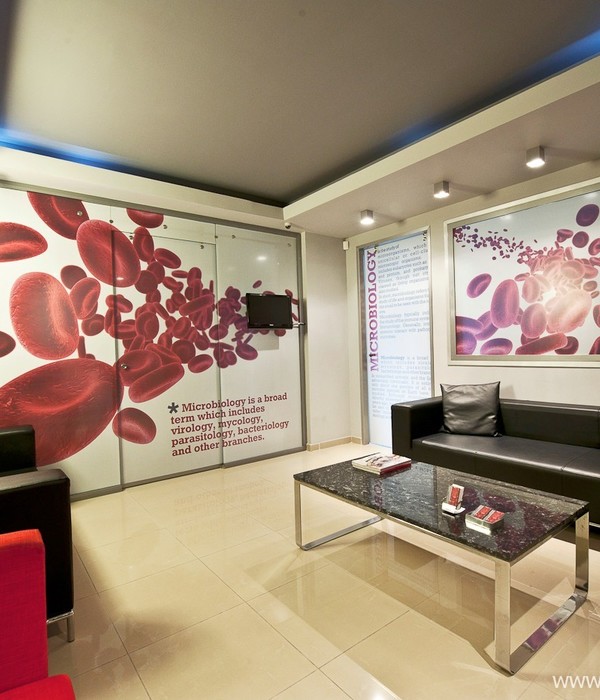这座新的独栋住宅位于德国Leer市自然保护区旁的一个宽阔场地上。整个项目包括一座住宅、一个入口庭院和一座车库。业主是一户年轻的家庭,但住宅的设计却遵从了当地传统农舍“Gulf House”的外观和理念。
This new single family house is situated right on a generous property next to the nature reserve of the city of Leer. The building consists of a residential building, an entrance courtyard and a garage. It is build for a young family, but the design is aligned with the traditional regional look of the “Gulf houses”.
▼住宅概览,overview ©J.Steenblock
“Gulf House”是Leer市的一种传统建筑形式,由木质的棚架搭建而成,起源于17世纪,最初是作为农舍使用的。其中的“Gulf”是指位于四根木柱之间的谷仓的中心,用于存放收获的农作物。这座新建的家庭住宅领悟到了“Gulf House”的设计精髓,采用了“Gulf House”传统的屋顶和建筑形式。但是,建筑师将建筑材料替换成了钢筋混凝土,其粗野的大体块给人一种雕塑感。
The “Gulf house” is a traditional building type from the 17th century, originally made for farmhouses. It is made of wooden scaffolding. The „Gulf“ is the centre of the barn building located between four wooden pillars, designed to hold the harvest. This new family house has taken the deep set roofing and construction form of its traditional role model. The construction material has been changed however to reinforced concrete, which has been designed roughly and oversized to give it a sculptural atmosphere.
▼轴测图:项目包括一座住宅、一个入口庭院和一座车库,axon: the building consists of a residential building, an entrance courtyard and a garage
▼住宅外观,exterior view ©J.Steenblock
▼住宅出入口,the entrance of the house ©J.Steenblock
屋顶上铺设瓦片,并呈45度的角度倾斜。住宅的山墙采用了人字形纹理的灰泥饰面,与倾斜的屋面相呼应,墙面上开有住宅的入口和圆形大窗。
The gables which frame the entrance to the living space with large open gateways are plastered in a Herringbone dressing. This extends the 45 degrees tilted roof to the stonework.
▼屋顶呈45度的角度倾斜,the 45 degrees tilted roof ©J.Steenblock
▼山墙采用了人字形纹理的灰泥饰面,与倾斜的屋顶相呼应,gables are plastered in a Herringbone dressing, corresponding to the roof ©J.Steenblock
尽管住宅本身的体量很小,但屋顶通高的开放式起居室为住户创造了一个宽敞的生活空间。住宅内共设有三间卧室,位于首层的卧室朝北,位于顶层的卧室则朝向东西两侧。当地生产的饰面砖(Wittmunder Ziegelei)与瓷砖的颜色相匹配,营造出一种单色调的室内环境。
Even though the house is pretty small, the openly designed living room reaching up to the roof top creates an large living space within. The three bed rooms facing north on the first floor and east -west on the top floor. The regionally produced facing bricks (Wittmunder Ziegelei) have been matched to the tiles ́ colour to create a monolitic feeling of the building itself.
▼屋顶通高的开放式起居室,the openly designed living room reaching up to the roof top ©J.Steenblock
▼起居室的圆形窗户丰富了住宅的几何感,the round window at the living room enrich the geometric sense of the house ©J.Steenblock
▼室内楼梯,stairs ©J.Steenblock
▼从上方俯视起居室, overlooking the living room ©J.Steenblock
▼总平面图,site plan
▼分解轴侧图,exploded axon
▼室内轴测图,interior axon
▼剖面图,section
{{item.text_origin}}

