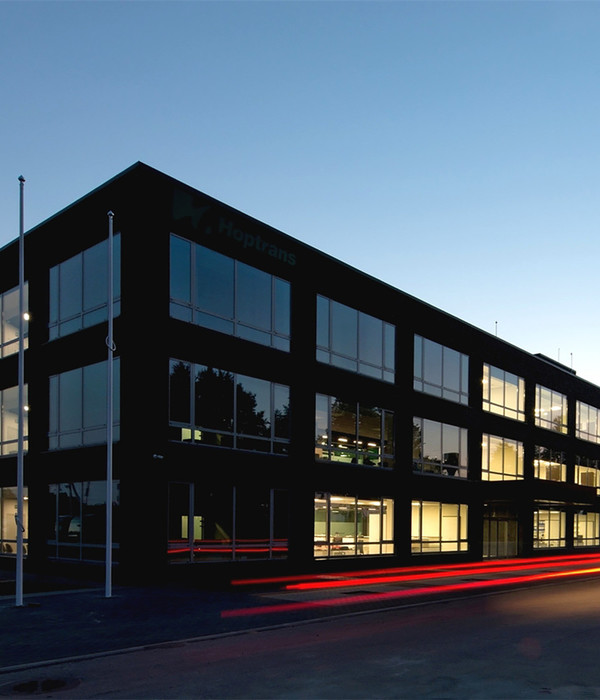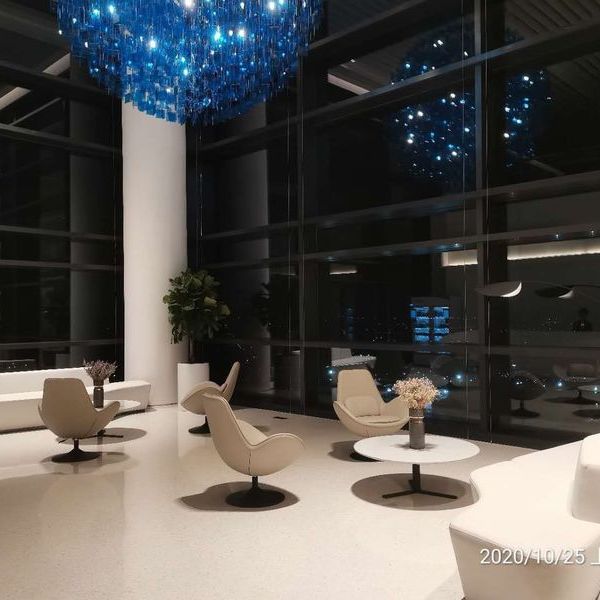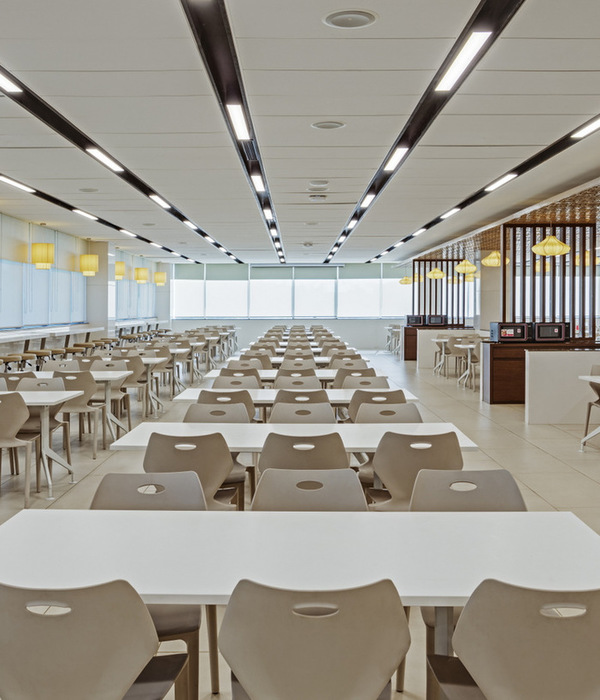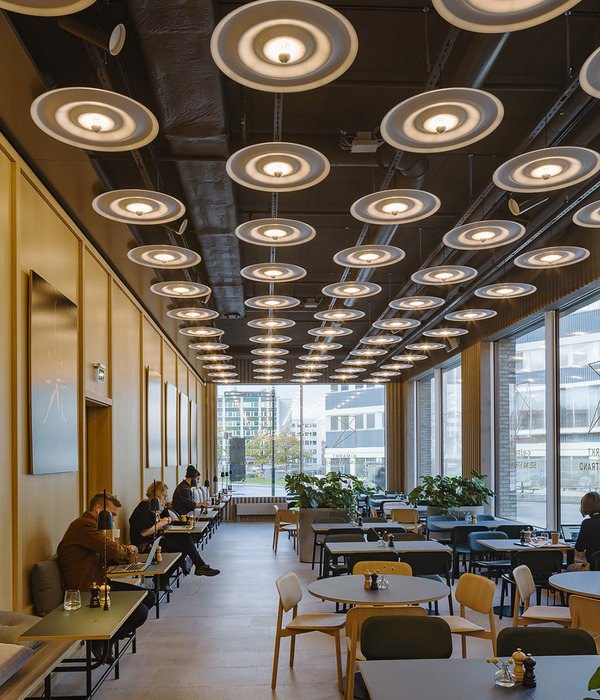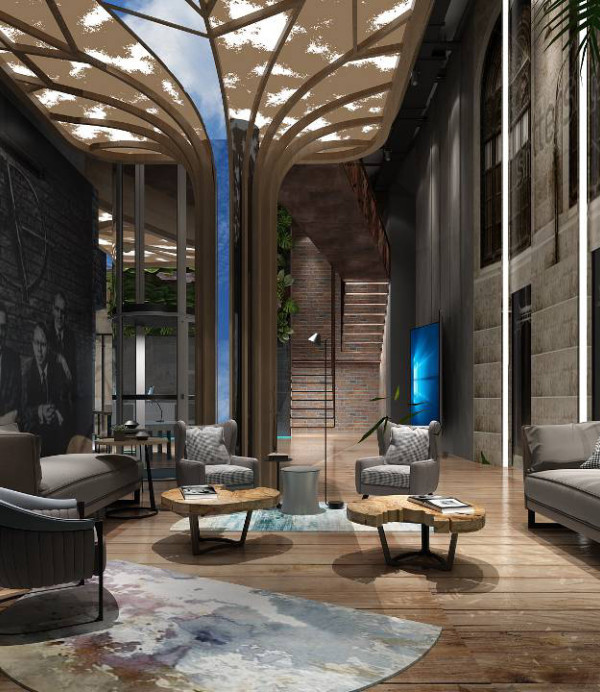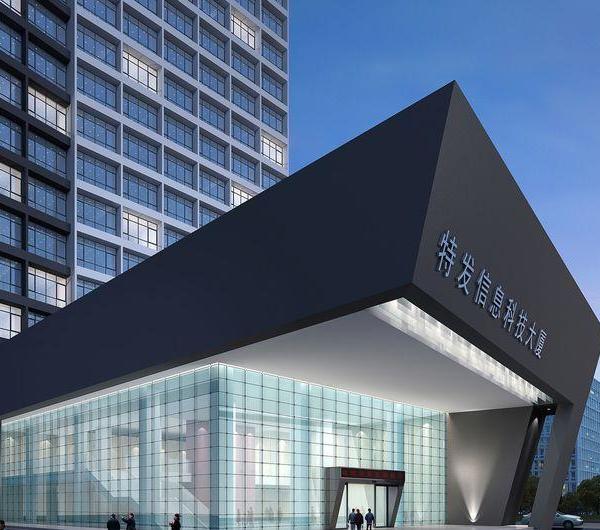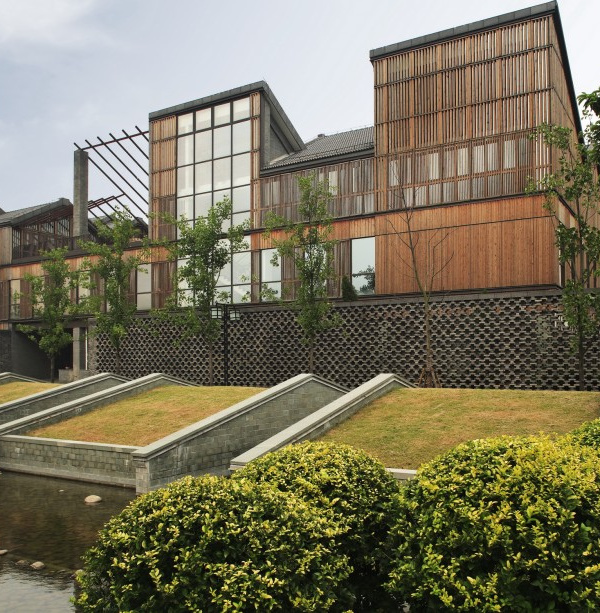The project is located in Kampala, the capital of Uganda, an east African country. We were asked to design a ground+1 floor villa on a land area of approximately 1000 square meters.While designing the villa, the car parking area was created at the corner by taking the vehicle entrance from the corner on the road front in order to maximize the front yard. According to this corner parking area, the entrance facade of the building was designed with 4 units as 1.5-meter following the masses each others.These 4-unit masses, which have a fragmented architecture on the entrance facade, are connected to each other by the ceiling slab canopy of the mass, providing architectural integrity in 4 mass spaces.In the facade on the garden side, the eaves overlie a mass that grows on one side, and touches the garden with a 2-story high column in the other corner. The wide cantilever eaves designed on the garden side and entrance facade are a sunbreaker that protects the building against the hot Kampala sun and creates shaded areas.Thanks to this eaves created in architecture, the energy consumption of the building is reduced. Glass surfaces that will not be exposed to direct sunlight will heat less.This wide roof canopy also functions as a platform to collect all the rainwater that comes in and re-use it at home during the heavy rainy months.The wide canopy designed on the garden side is considered as an illuminated design with linear lighting. The beams of the eaves structure are designed with linear lines to allow linear lighting.
{{item.text_origin}}

