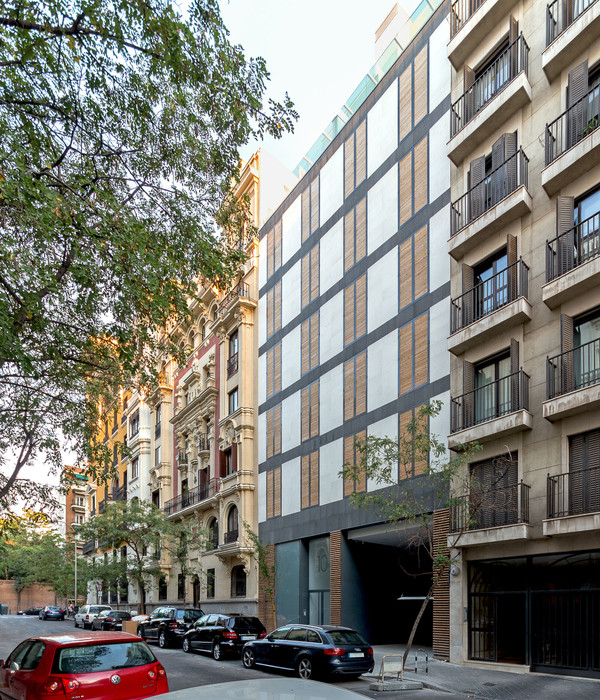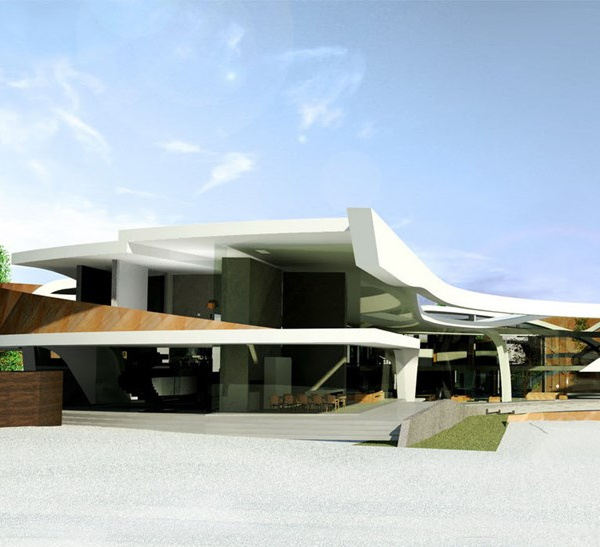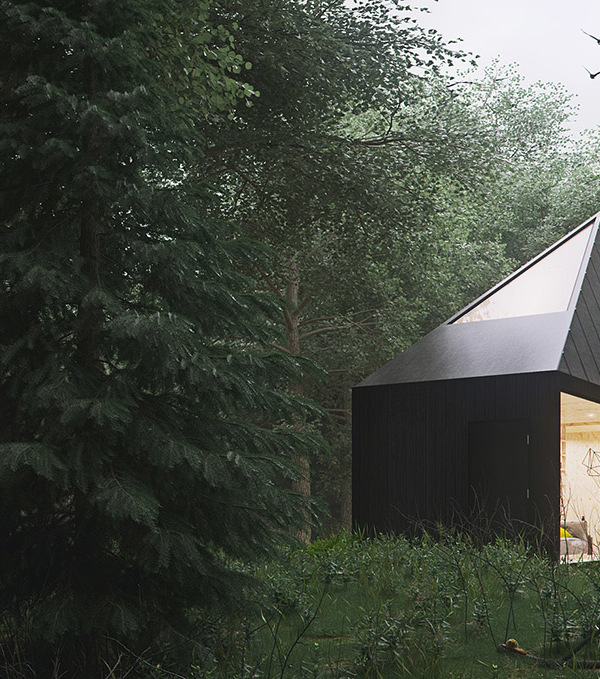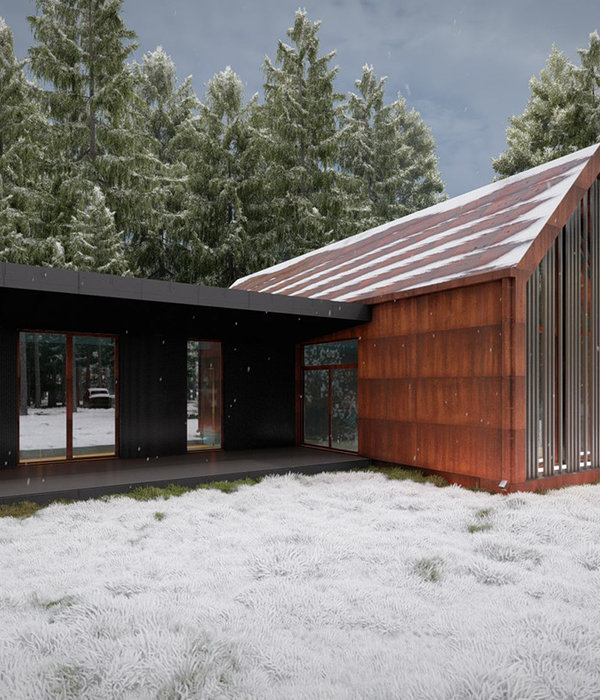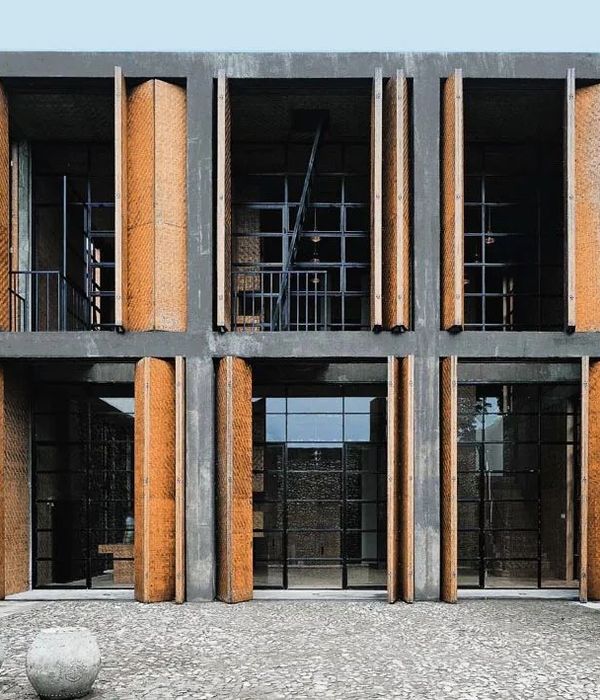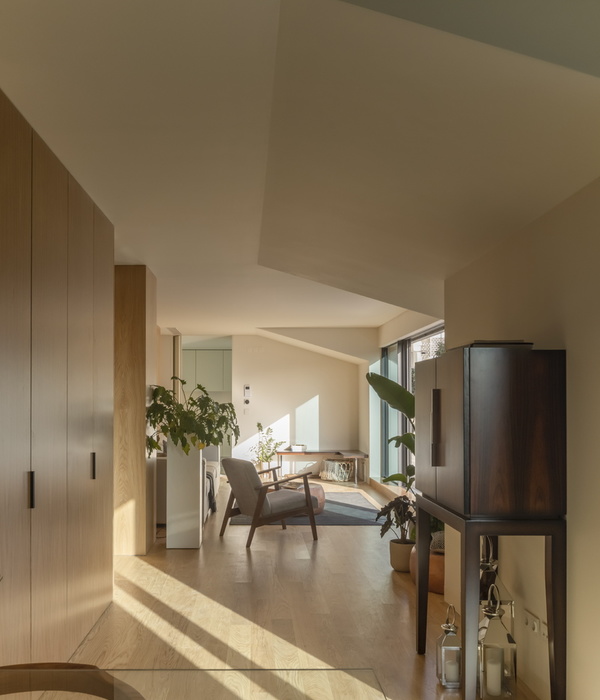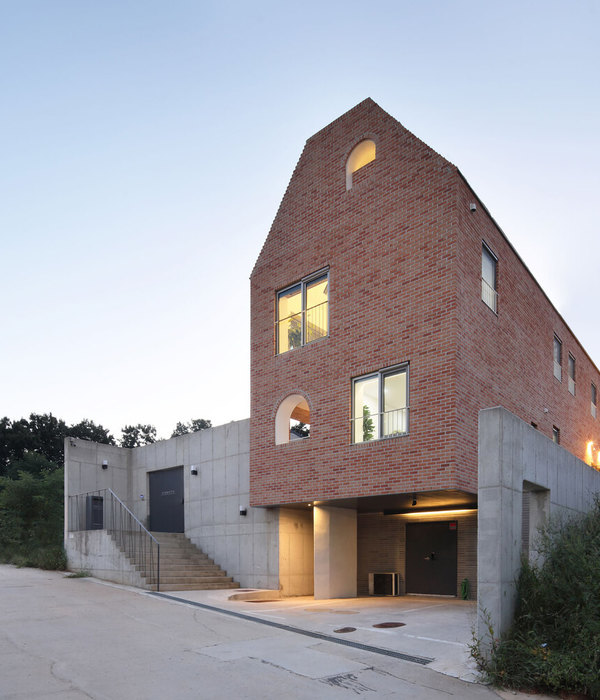由gmp·冯·格康,玛格及合伙人建筑师事务所设计的德国中心日前在胡志明市盛大揭幕。德国联邦经济部部长彼得·阿尔特迈尔与越南工业和贸易部部长陈俊英、胡志明市党委书记阮善仁博士、德国工商总会总裁马丁·万斯雷本博士共同为揭幕式剪彩。除了德国驻越南总领事馆和签证中心以外,这座建筑还容纳了德国对外贸易商会、歌德学院以及诸多著名德国及跨国企业在越南的总部。德国中心也是越南第一座获得 LEED铂金级认证及DGNB金级认证的绿色办公建筑。
The German House in Ho Chi Minh City, designed by von Gerkan, Marg and Partners Architects (gmp), has been ceremonially opened. German Federal Minister of Economics, Mr. Peter Altmaier, the Minister of Industry and Trade of Vietnam, Mr. Tran Tuan Anh, the Secretary of the Ho Chi Minh City Party Committee, Prof. Dr. Nguyen Thien Nhan, and the Chief Executive of the DIHK, Dr. Martin Wansleben, together cut the red ribbon. In addition to the German Consulate with visa office, the building accommodates the German Chamber of Foreign Trade and the Goethe Institute, and is also the head office of numerous well-known German and international companies in Vietnam. This sustainable office building is Vietnam’s first to be certified LEED Platinum and DGNB Gold.
▼项目外观,exterior view
2019年3月27日,德国联邦经济部部长彼得·阿尔特迈尔与越南工业和贸易部部长陈俊英、胡志明市党委书记阮善仁博士、德国工商总会总裁马丁·万斯雷本博士在胡志明市中心为gmp设计的德国中心共同剪彩揭幕。德国中心位于胡志明市的经济和文化中心第一区,紧邻法国、英国和美国领事馆。德国中心不仅是德国总领事馆及签证中心所在地,也容纳了德国对外贸易商会、歌德学院、德国学术交流中心和诸多著名德国和跨国企业在越南的总部。该项目于2012年由德国联邦政府发布业主及规划选择招标程序,gmp的设计方案获得越南德国中心投资有限公司的资助,于2013年胜出并获得设计合同。
On March 26, 2019, Mr. Peter Altmaier, German Federal Minister of Economics, the Minister of Industry and Trade of Vietnam, Mr. Tran Tuan Anh, the Secretary of the Ho Chi Minh City Party Committee, Prof. Dr. Nguy- en Thien Nhan, and the Chief Executive of the Association of German Chambers of Commerce and Industry (DIHK), Dr. Martin Wansleben, ceremonially opened the German House, which was built to a design by gmp. The building is located in District 1, the commercial and cultural center of the city, in the direct vicinity of the consulates of France, Great Britain, and the USA. The German House is not only the seat of the German General Consulate with visa office, it is also home to the German Chamber of Foreign Trade, the Goethe Institute, the German Academic Exchange Service, and is the head office of numerous well-known German and international companies in Vietnam. In 2012, the project was the subject of a competition organized by the Federal Republic of Germany in the form of a building owner and planning competition. The design by gmp, with funding from Deutsches Haus Invest Vietnam Ltd., was selected as the winning entry in 2013.
▼东北方向的项目外观,由两个不同高度的体量组成,两个体量以玻璃分隔开,exterior view from northeast, the building consists of two volumes in different heights, and the two parts are visually separated by a glazed strip
建筑北侧朝向道路的体量高75米,带有一个屋顶露台,南侧体量则延伸至110米高,两个体量以玻璃分隔开。首层立面为落地玻璃,以柱廊的形式向街道打开,建筑窄边上的巨大出挑雨棚塑造了标志性的主入口,访客由此进入宽阔的大堂,交通核心筒位于大堂中央。位于6层的德国总领事馆可通过建筑长边上的一个独立入口到达。75米高的开敞露台上布置了餐厅,可享受俯瞰胡志明市的绝佳视野。
The northern, street-side half of the building rises to a height of 75 meters, featuring a roof terrace, whereas the back part extends to a height of 110 meters. The two parts are visually separated by a glazed strip. On the first floor, the room-high glass facade with its colonnade provides a view of the street and across the city. The prestigious main entrance with its widely cantilevering canopy at the narrow side of the building leads visitors to the generous two-story lobby with its central circulation core. The General Consulate on the 7th floor is accessed via a separate foyer at the long side of the building. At a height of 75 meters, a generous roof terrace with an upmarket restaurant provides views across Ho Chi Minh City.
▼从屋顶露台向远处看,可享受俯瞰胡志明市的绝佳视野,view from the roof terrace with an upmarket restaurant providing views across Ho Chi Minh City
▼酒店大堂,首层立面为落地玻璃,以柱廊的形式向街道打开,the entrance lobby, the first floor is equipped with the room-high glass facade with its colonnade
▼接待大厅,配有大型的展示屏幕,the reception counter with big display wall
▼首层入口大厅的钢结构楼梯,the spiral staircase with steel stringers in the entrance lobby on the first floor
德国中心单元式的双层幕墙系统,代表了办公楼设计中的里程碑,这在东南亚地区尚属首例。gmp与 Drees & Sommer迪索工程咨询有限公司针对胡志明市的热带气候合作研发了这一幕墙系统:外层防护玻璃与内层窗扇玻璃之间加入了可移动穿孔遮阳百叶。这一幕墙系统可避免室内空间过热,配合空调可以减少当地标准能源下35%的能耗。此外建筑还设有污水处理设施和屋面太阳能板,室内装饰采用了高品质环保材料,全方面实现了可持续性设计理念。德国中心因此获得了包括MIPIM亚洲奖在内的诸多知名奖项,还成为了越南国内首座DGNB铂金级和LEED金级认证建筑。
▼带有会议厅的办公楼层,the office floor with conference room
▼办公室走廊,the office floor corridor
The concept of the compact double-skin facade represents a milestone in the design of the office building. It is the first of its kind in south-east Asia, and was specifically developed for the tropical climate in Ho Chi Minh City by gmp in cooperation with the consulting engineers of Drees & Sommer: movable perforated solar shading louvers are installed between the external impact pane and the inner window pane. This facade system prevents the interior spaces from overheating, has sound-absorbing qualities, and reduces the energy consumption of the air-conditioning systems by 35 percent compared to the existing local standard. Further sustainability features are the building’s own water treatment plant, which provides drinking water to all water outlets in the building, solar panels on the roof, and an interior fit-out with high-quality, low-emission materials. As a result, the German House has received prestigious prizes, such as the MIPIM Asia prize, and has been certified LEED Platinum and DGNB Gold. Both these certificates were issued in Vietnam for the first time.
▼项目夜景,night view
▼主入口夜景,设有巨大出挑雨棚,the night view of the main entrance with the widely cantilevering canopy
▼总平面图,site plan
▼首层平面图,ground floor plan
▼标准层平面图,typical floor plan
▼立面图,elevation
▼剖面图,section
业主及规划竞赛程序:2013年
设计:曼哈德·冯·格康和尼古劳斯·格茨以及福克玛·西弗斯
竞赛阶段及实施阶段项目负责人:科杜拉·诺埃尔
竞赛阶段设计人员:伊讷斯·阿肯贝格瓦,伊莲娜·库维略,法比安·法贝尔,桑卓·科罗尔,马丁·马耶夫斯基,帕特里克·特茨拉夫,伊萨贝尔·孚美尔,阿费德·克瑙尔
实施阶段设计人员:伊莲娜·库维略,安娜·法肯巴赫,尤利娅·弗朗兹可,弗里德里克·海瑟尔,施特芬·洛佩奥兹,嘉宝·努讷曼,伊娃·史塔克,施特拉·特朗,米凯莱·瓦滕富尔,阮天洪阳(河内),陈丛德(河内),弗洛里安·维迪(上海)
合作设计单位:TwoG architects,胡志明市
幕墙设计:Drees & Sommer迪索工程咨询有限公司
结构设计:WSP global
灯光设计:ASA Lighting Design Studios
项目管理:Colliers International
业主:越南德国中心投资有限公司
建设周期:2014-2017年
总建筑面积:52704m2
Building owner and planning competition awarded to gmp in 2013
Design: Meinhard von Gerkan with Nikolaus Goetze und Volkmar Sievers
Project leader competition and detailed design: Kordula Noelle
Competition design team: Ines Arkenbergova, Elena Cubillo, Fabian Faerber, Arved Knauer, Sandra Kroll, Martin Majewski, Patrick Tetzlaff, Isabel Vollmer
Detailed design team: Elena Cubillo, Anna Falkenbach, Julia Franzke, Frederik Heisel, Steffen Lepiorz, Gabi Nunnemann, Eva Staack, Stella Tran, Michéle Watenphul, Tran Cong Duc (Hanoi), Nguyen Tien Hong Duong (Hanoi), Florian Wiedey (Shanghai)
DGNB Auditor: Urs Wedekind
Local architectural practice: TwoG Architecture Ho Chi Minh City
Facade Consultants: Drees & Sommer SE
Structural engineering & technical services engineering: WSP Vietnam
Lighting design: ASA Lighting Design Studios
Building and property management: Colliers Vietnam
Client: Deutsches Haus Invest Ltd.
Construction period: 2014–2017
GFA: 52,704 m2 (including basements)
{{item.text_origin}}


