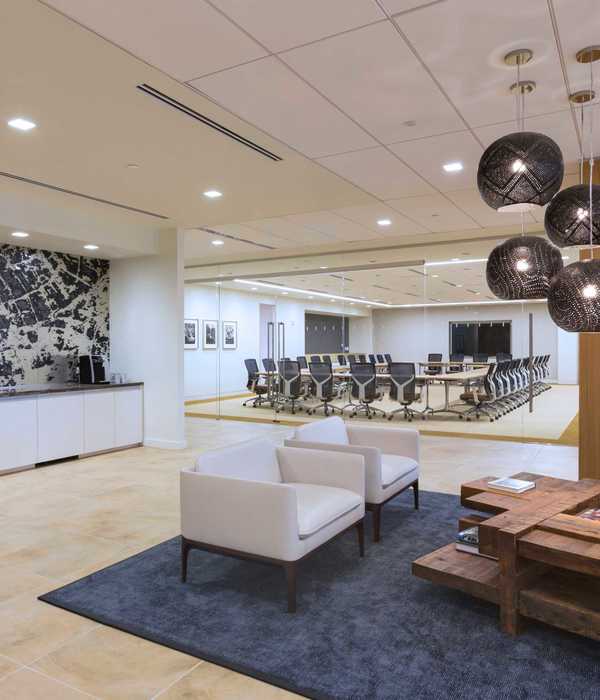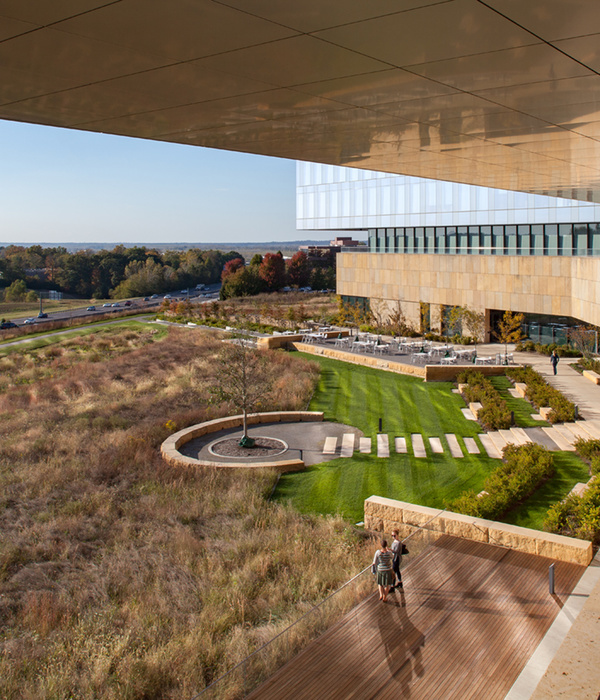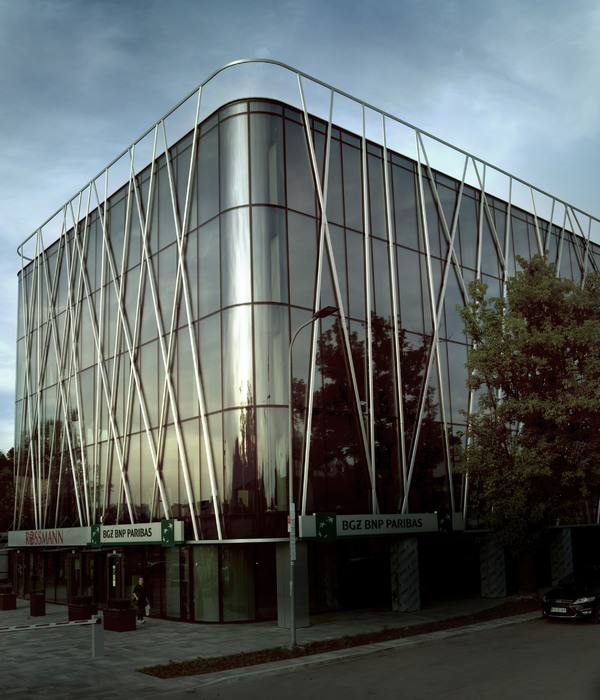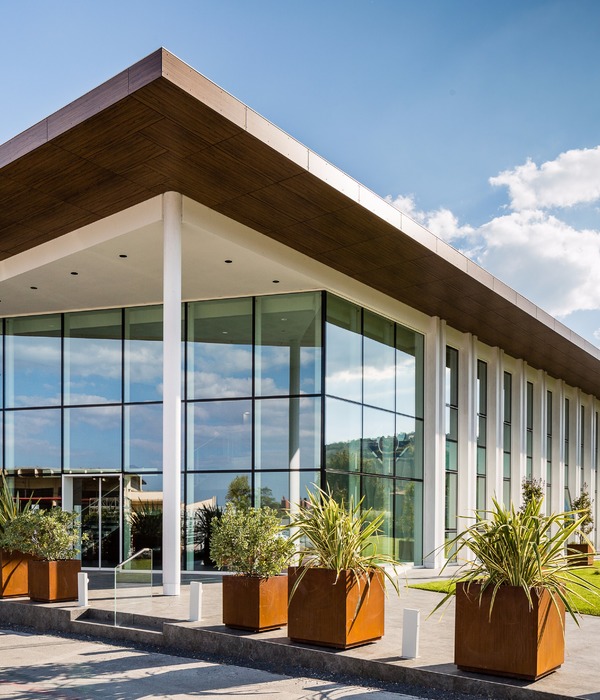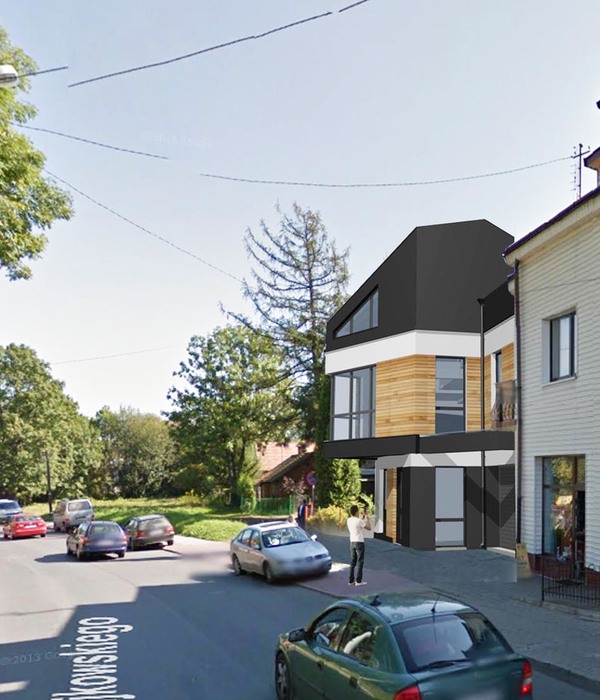The design is a creative response to the constraints and opportunities presented by the site, and
Estate requirements, resulting in an original take on the typical domestic extension project. The clever roof design articulates privacy, light and views to maximize enjoyment of the space and garden for the large family of seven.
To the side, the serrated edge eaves detail, with exposed rafter tails, balances light with privacy whilst creating something delightful. Roofs are gutter-less and crisply detailed, with large overhangs and ground level drainage. To the rear, a new living space is created under the cavernous angled roof (inspired by the interesting double-pitched roof outriggers of the local houses) with a seamless connection to the large garden patio.
Architecture and landscape have been considered holistically and designed in collaboration with Barbara Samitier Garden Design. The sloped site is organized by sequentially stepped ‘rooms’; a service zone (with colorful Utility, WC and desk nook), the kitchen and dining area, a new garden living room and patio, an outdoor kitchen area, garden sitting space, and finally a new outbuilding.
The cool tones of robust concrete and porcelain tile ground plane are paired with warm natural Douglas fir timber and rich red-pigmented zinc. The Utility and desk nook are defined with bold color.
{{item.text_origin}}

