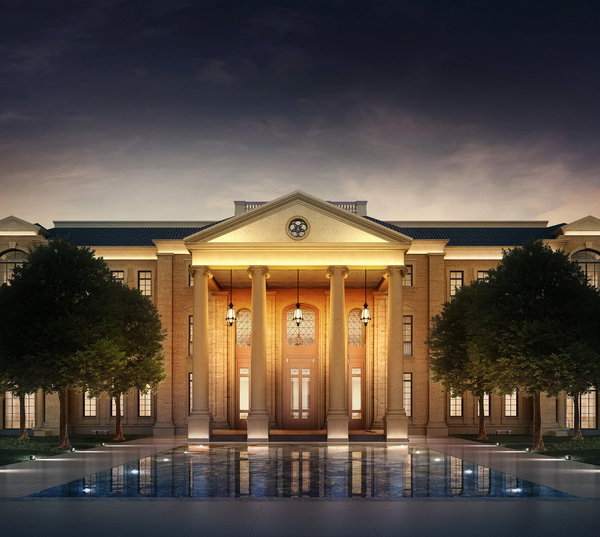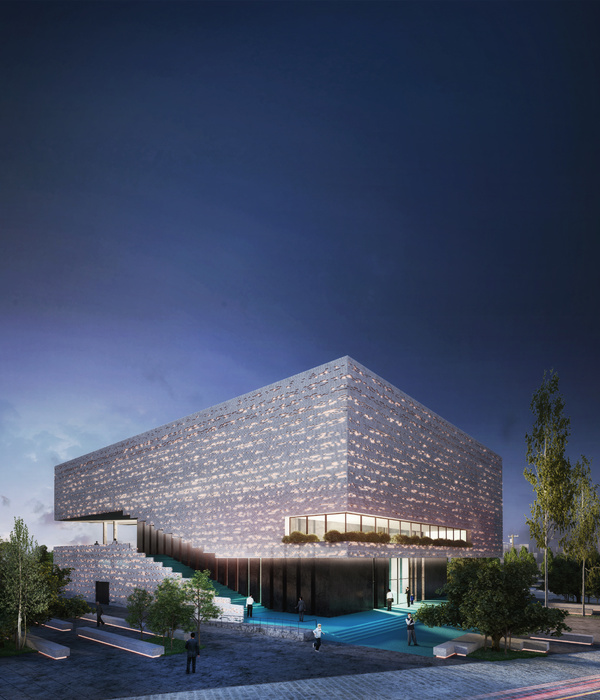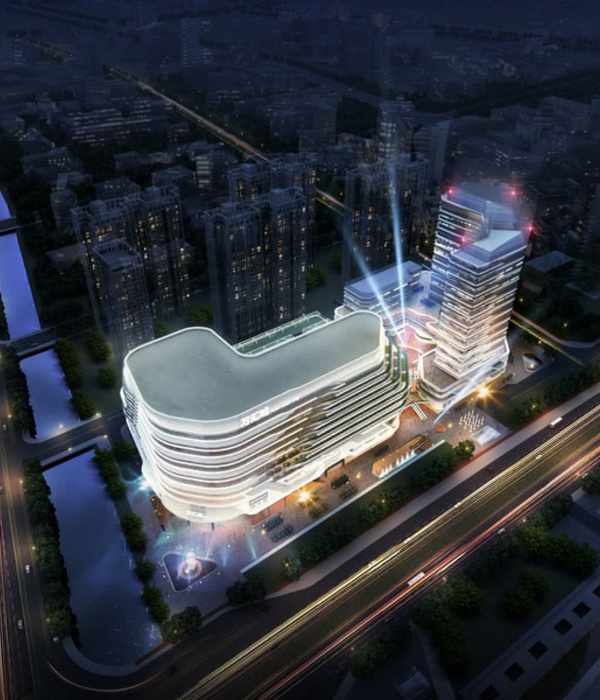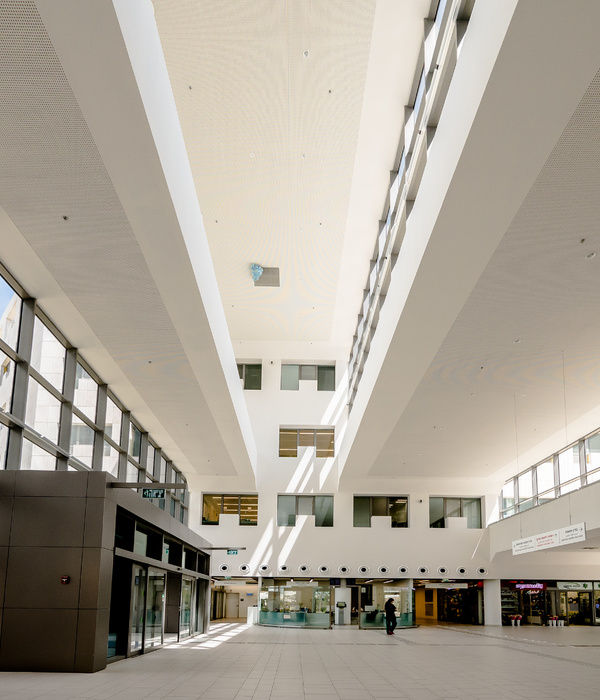2005 年完工的 Caser Building 室内设计赏析
发布时间:2017-04-01 12:00:00 00
设计亮点
结合历史建筑结构,打造现代办公空间。
Night view of the entrance to the building
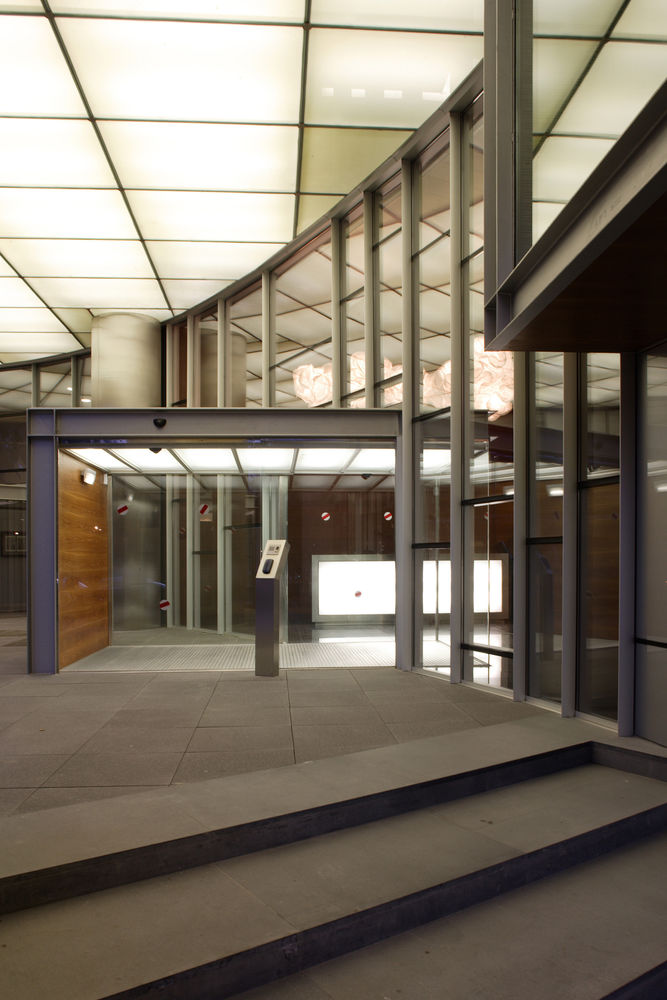
Exterior view of the building
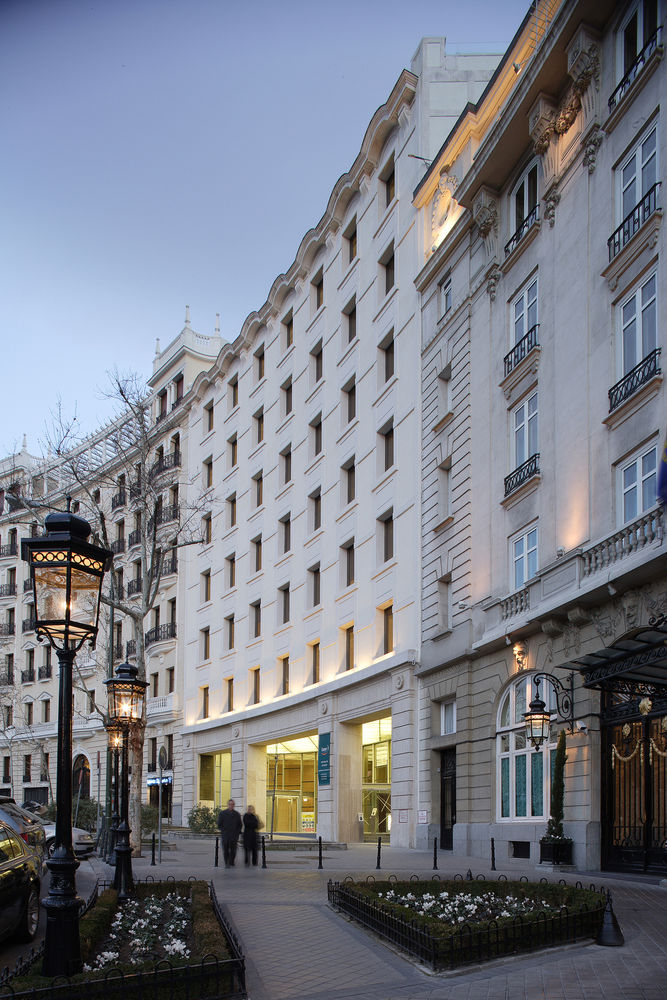
Day view of the entrance to the building

Day view of the entrance to the building
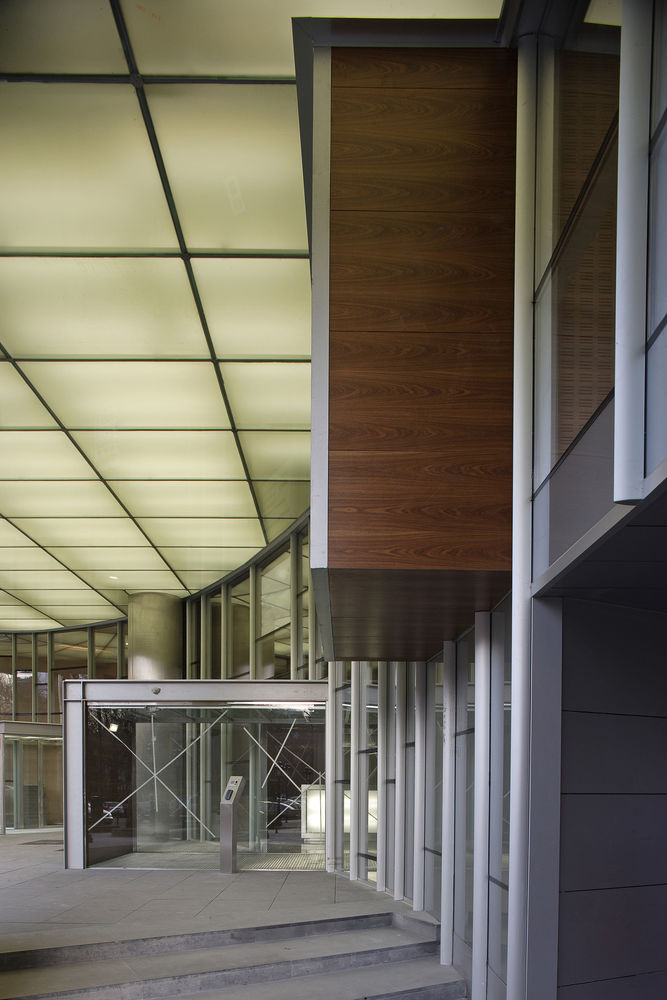
Night view of the entrance to the building
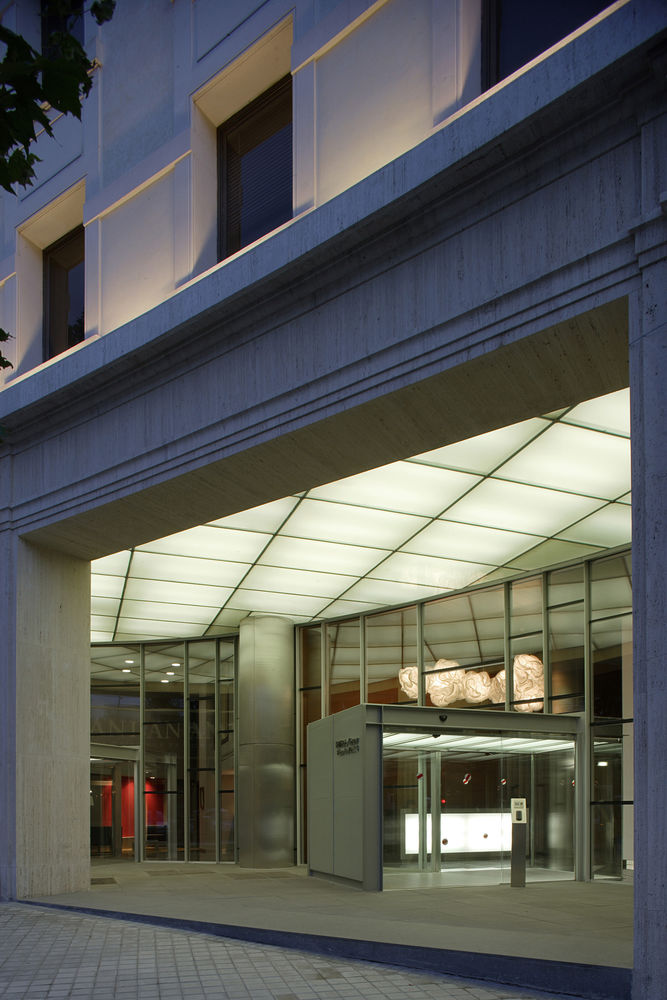
Lobby

Lobby view
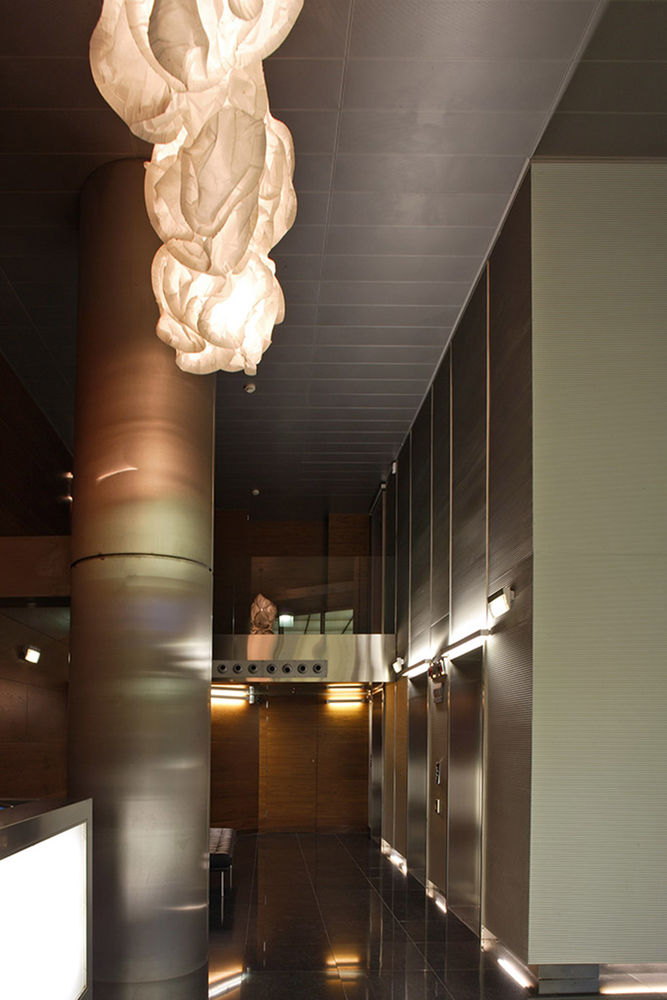
Stairway access to building floors
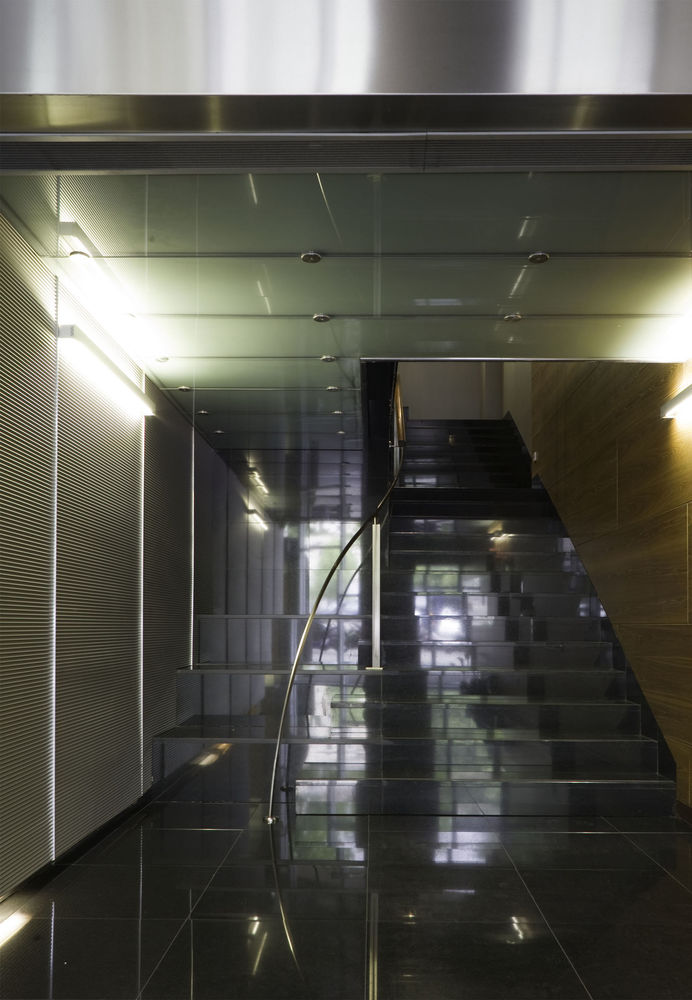
Lifts and access to offices
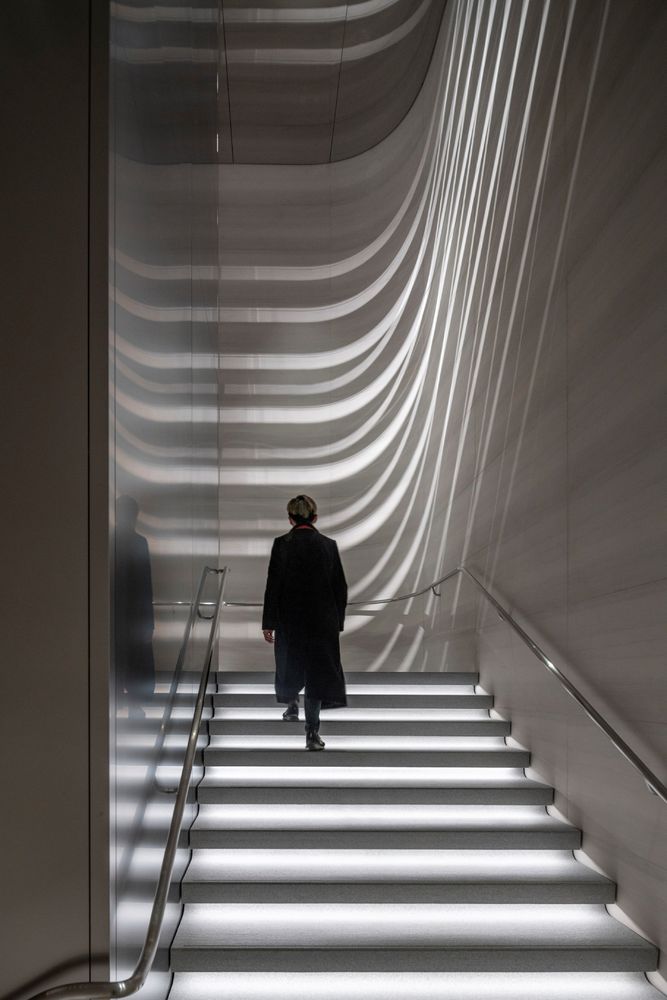
Office view
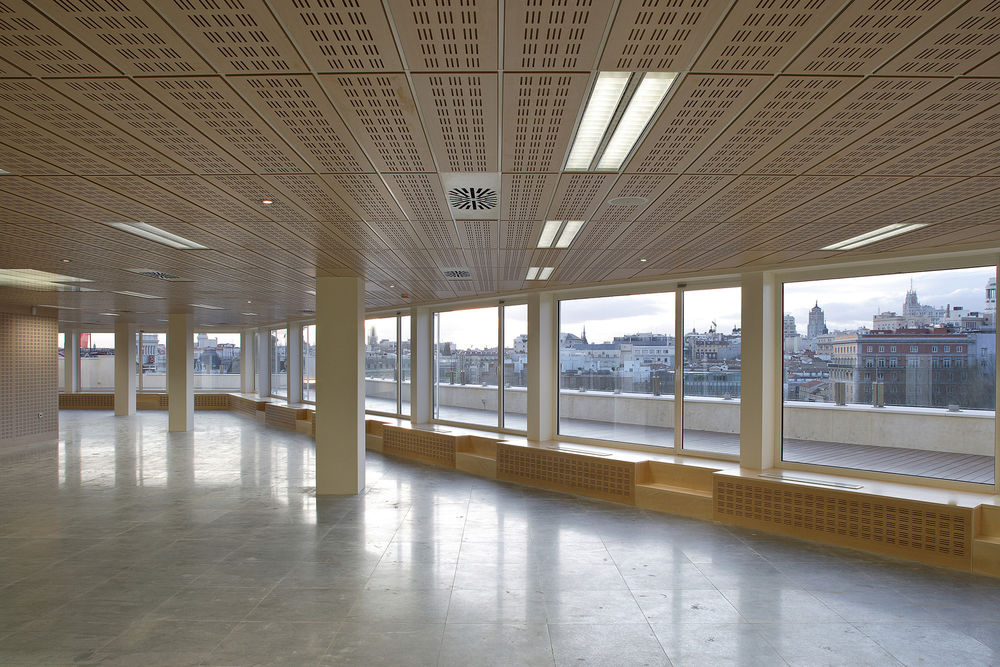
View of the terrace
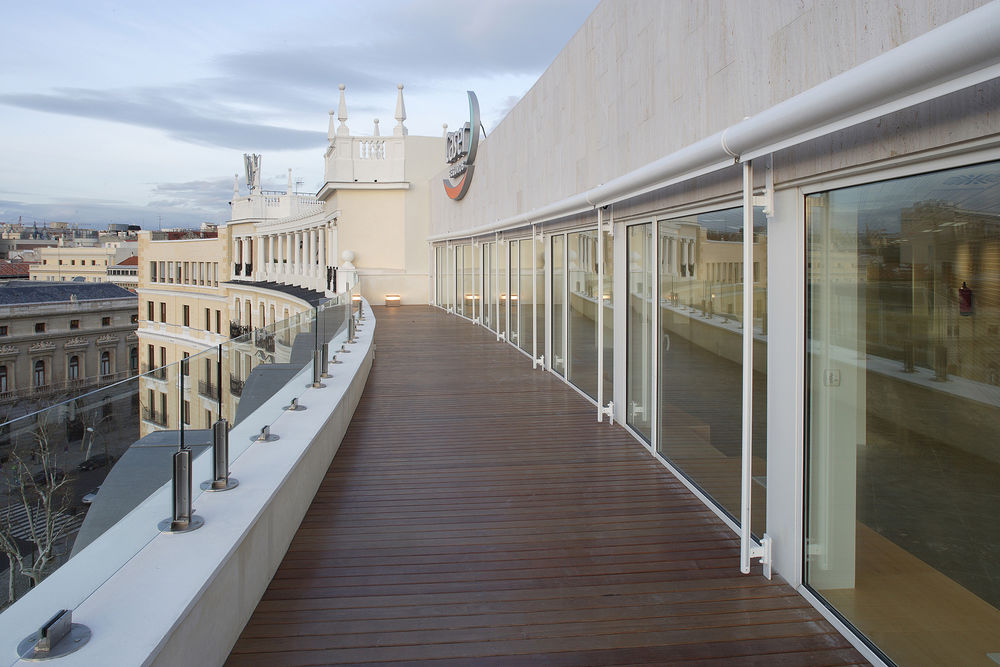
Year 2005
Work started in 2004
Work finished in 2005
Client CASER SEGUROS, S.A.
Contractor DETECSA/AXIMA/AGELECTRIC
Status Completed works
Type Office Buildings / Recovery/Restoration of Historic Buildings / Structural Consolidation / Building Recovery and Renewal
没有更多了
相关推荐




