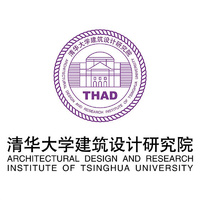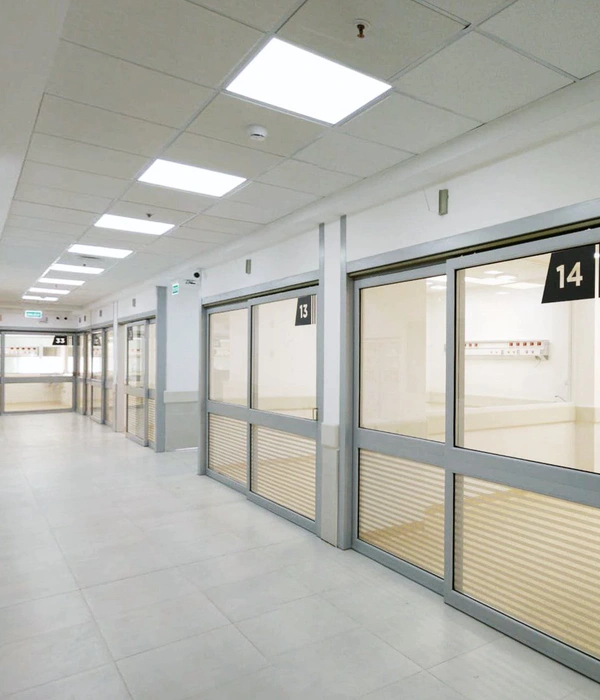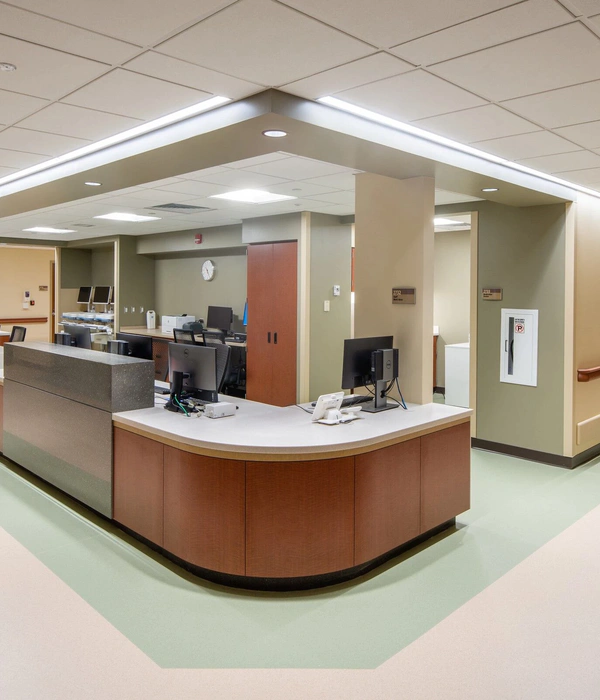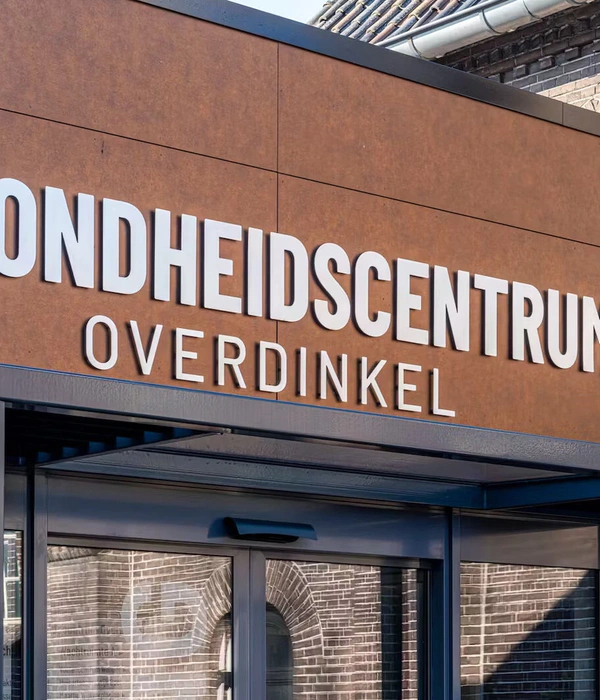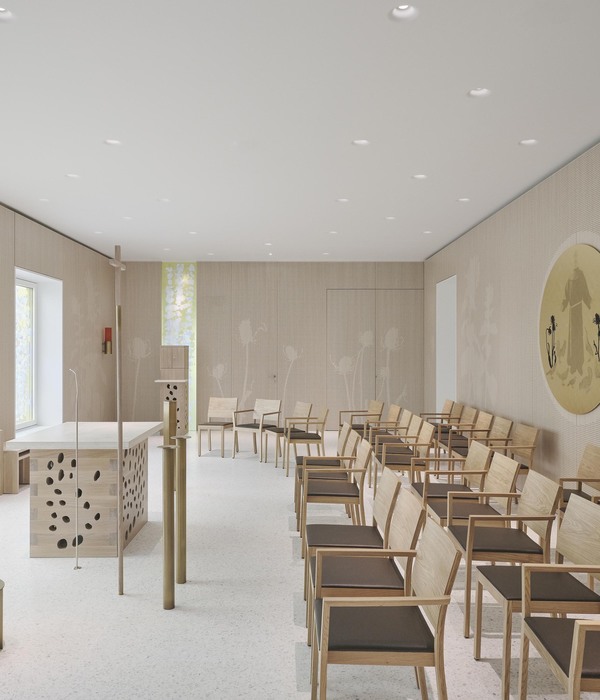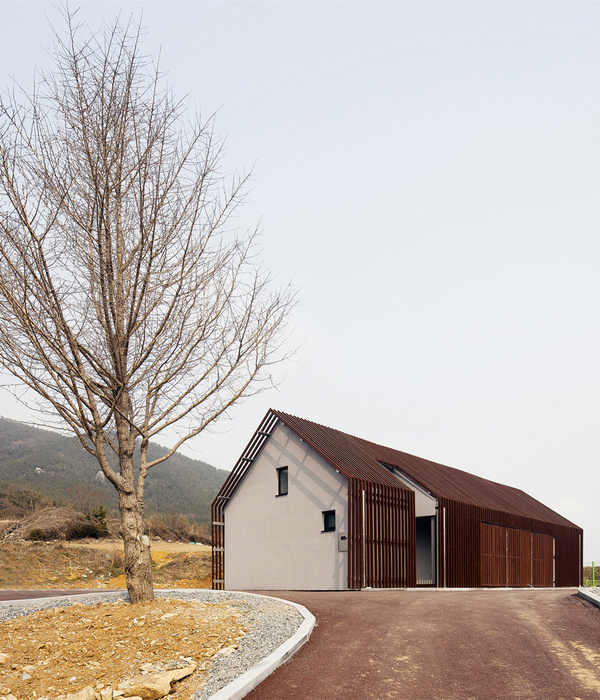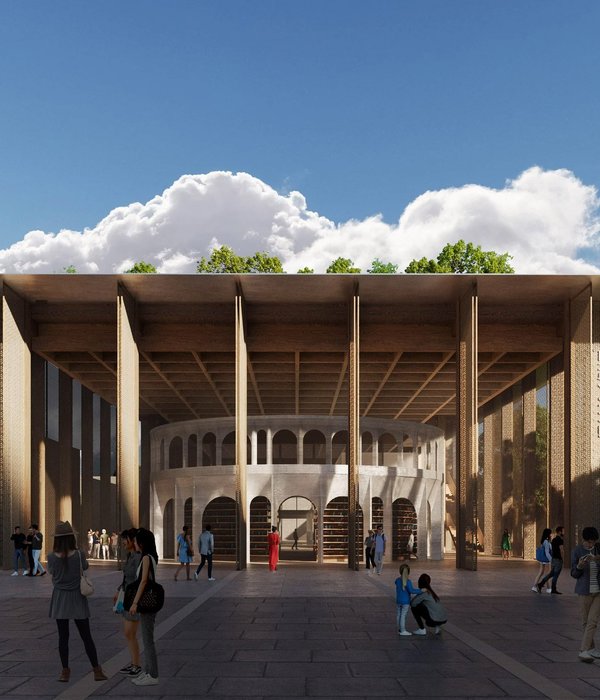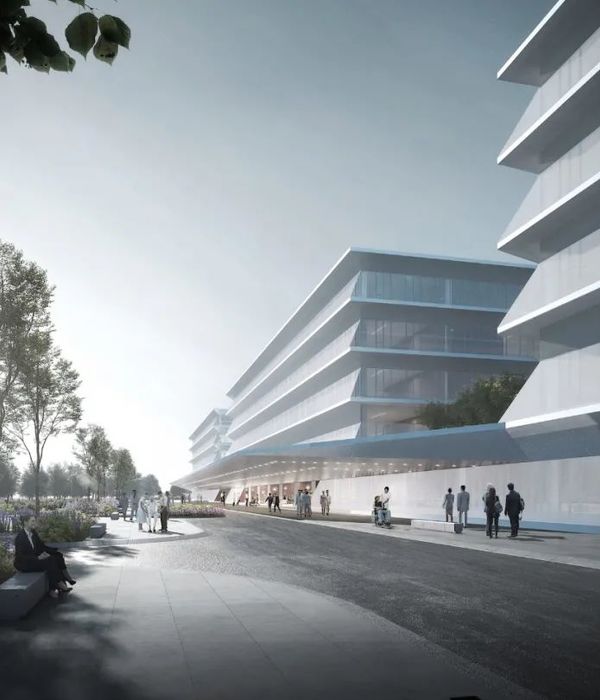长春中医药大学附属第三临床医院——人性化设计理念的实践
- 项目名称:长春中医药大学附属第三临床医院
- 项目地点:吉林省长春市长春中医药大学校内
- 用地面积:19322平方米
- 建筑面积:83561平方米
- 设计时间:2014 ~2017
- 竣工时间:2019
- 设计单位:清华大学建筑设计研究院有限公司
- 建设单位:长春中医药大学附属第三临床医院
- 项目负责人:庄惟敏 任飞 杜爽
- 规划方案:庄惟敏 任飞 孙光享 董容鑫 王钰 蔡俊 黄岩
- 建筑设计:庄惟敏 任飞 杜爽 屈小羽 李凤娇 韩旭
- 结构设计:陈宏 来庆贵 王一
- 给排水设计:邵强 张晓伟
- 暖通设计:张菁华 李晖 李沁笛
- 电气设计:黄景峰 张华
- 摄影:姚力
长春中医药大学附属第三临床医院为新建三级甲等中医医院工程,位于吉林省长春市长春中医药大学园区东北角,总建筑面积83561m2,其中地上57966 m2,地下25595m2。平面布局为一字型六层裙房,上部东西设A、B两座塔楼;地上裙房设门诊部、急诊部、疗区住院部、体检中心、检验科等功能用房,本项目总病床数700床。
Located in the northeast corner of the university, the Third Affiliated Hospital of Changchun University of Chinese Medicine is a Grade III Class A hospital of traditional Chinese medicine. The building is structured by a 6-storey linear shaped podium with tower A and tower B on the east end and west end respectively, amounting to a gross floor area of 83561m2 including 57,966m2 aboveground and 25,595m2 underground. The podium floors accommodate multiple functions such as the outpatient department, the emergency department, the inpatient department, the physical exam center, the clinical laboratory, etc. In total, the new hospital has a bed capacity of 700.
▼从七星百草园看第三临床医院,viewing the project from the park © 姚力
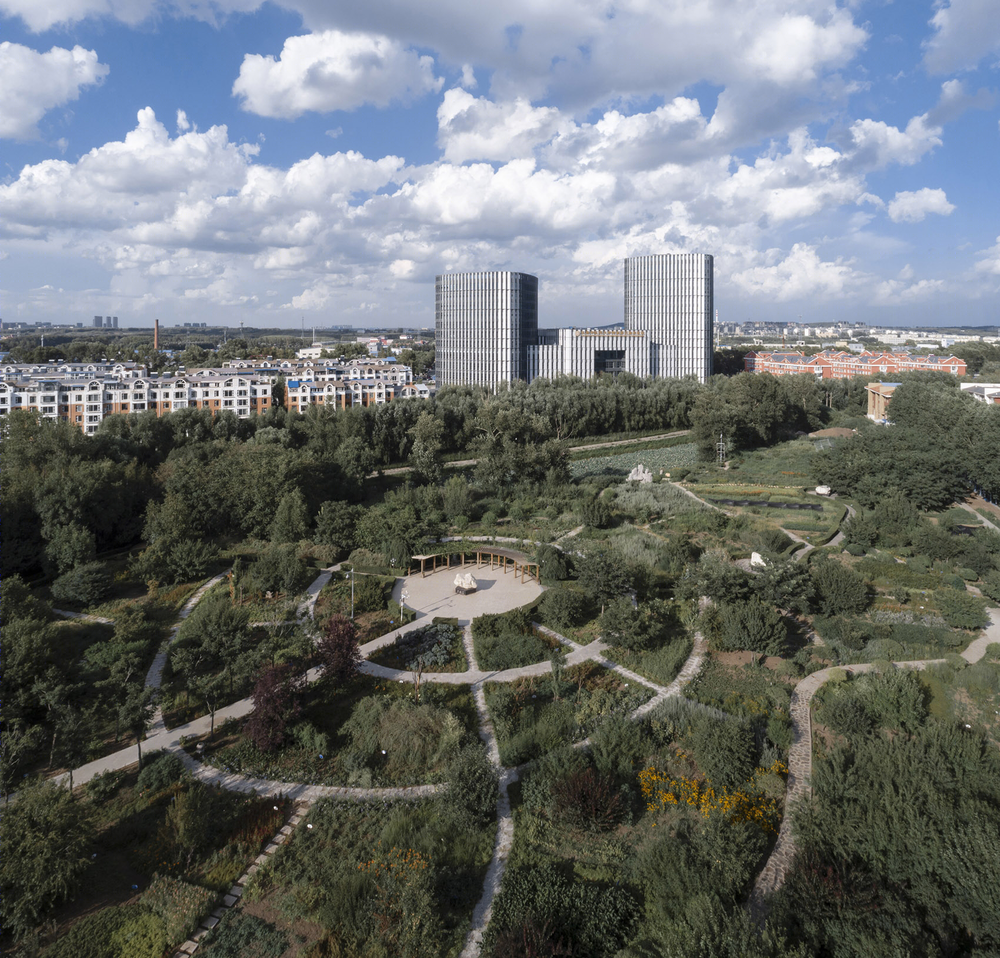
▼朝向城市干道的一侧布置交通核和辅助用房,Circulation hub and auxiliary rooms are placed on the side facing the arterial road © 姚力
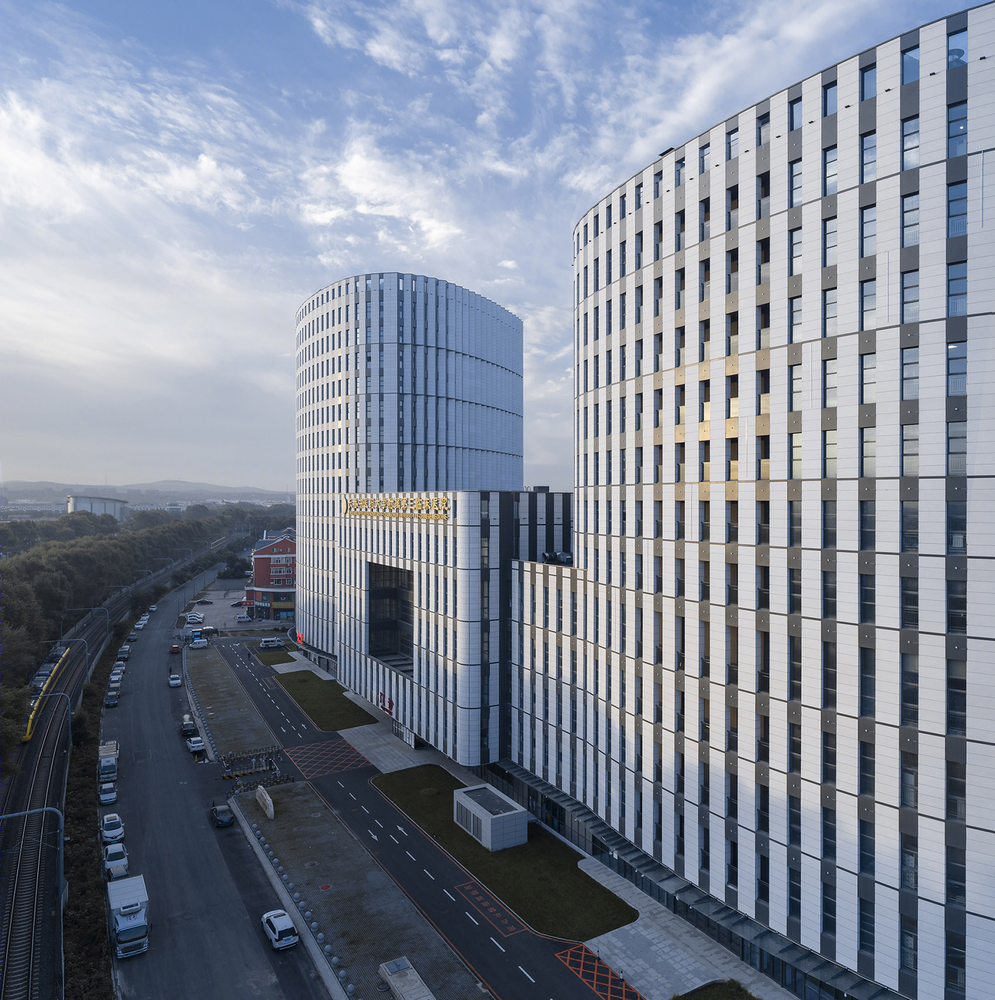
平面功能布局充分结合地形。三角形住院部平面,最大化有利朝向,让所有病房均享有南向采光和校园景观。朝向城市干道的一侧布置交通核和辅助用房,起到隔离城市轻轨噪音的作用。
The layout of the building is developed based on the terrain features. A triangular floor plan of the inpatient department maximizes the benefits of building orientation by putting all the wards south-facing, giving them sufficient sunlight access and campus view. Circulation hub and auxiliary rooms are placed on the side facing the arterial road to reduce traffic noise from the light rail.
▼分析图,analyse diagram © 清华大学建筑设计研究院有限公司
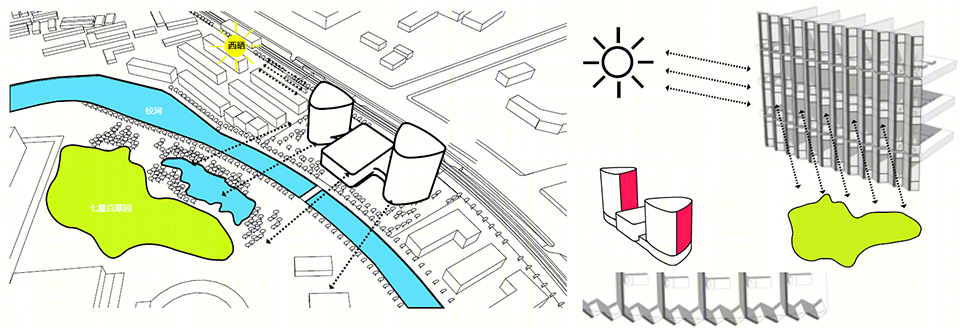
▼从城市轻轨看建筑,viewing the project from the city light rail © 姚力
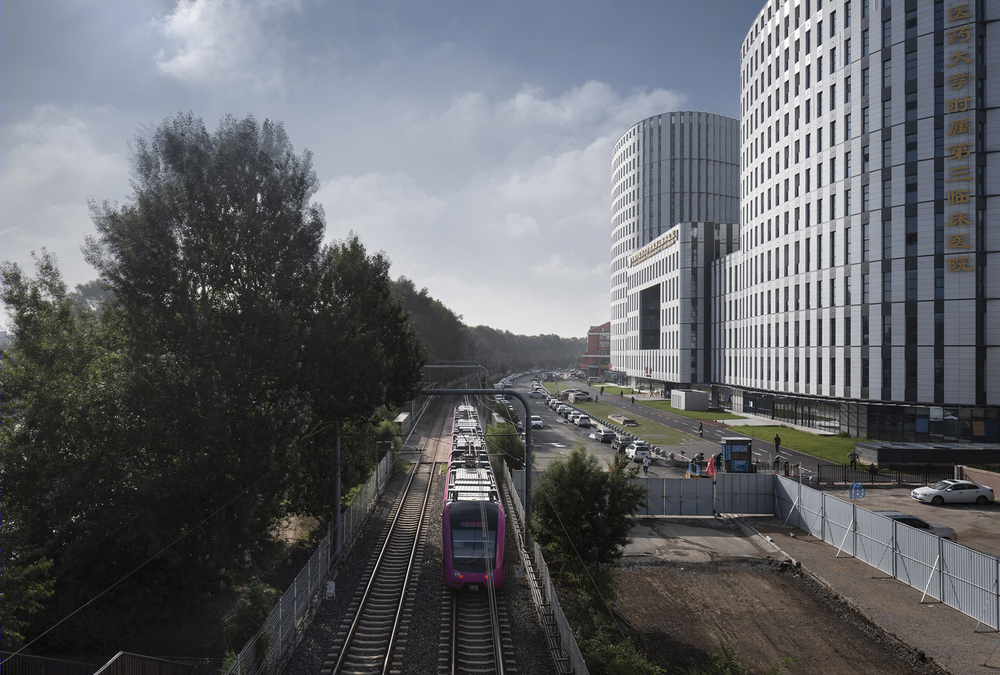
建筑表皮取意于中国传统竹简的竖向肌理,强调带型窗与铝板幕墙竖向分隔,造型现代典雅,虚实、尺度、比例与周边环境的协调;建筑材料与构件、色彩的选择力求简洁,打造现代、内敛而富有变化的建筑形象,表达中医院建筑所特有的文化特质。
The building is given an outer skin that emphasizes the vertical alternation between ribbon windows and aluminum panel curtain walls, which draws inspiration from the vertical texture of ancient Chinese bamboo slips. The choice of building materials, members and colors, characterized by simplicity, aims to create a modern, restrained and diverse image, which works in concert with the immediate environment and exemplifies the cultural traits of a traditional Chinese medicine hospital.
▼造型现代典雅,虚实、尺度、比例与周边环境的协调 © 姚力 choice of materials, members and colors works in concert with the environment
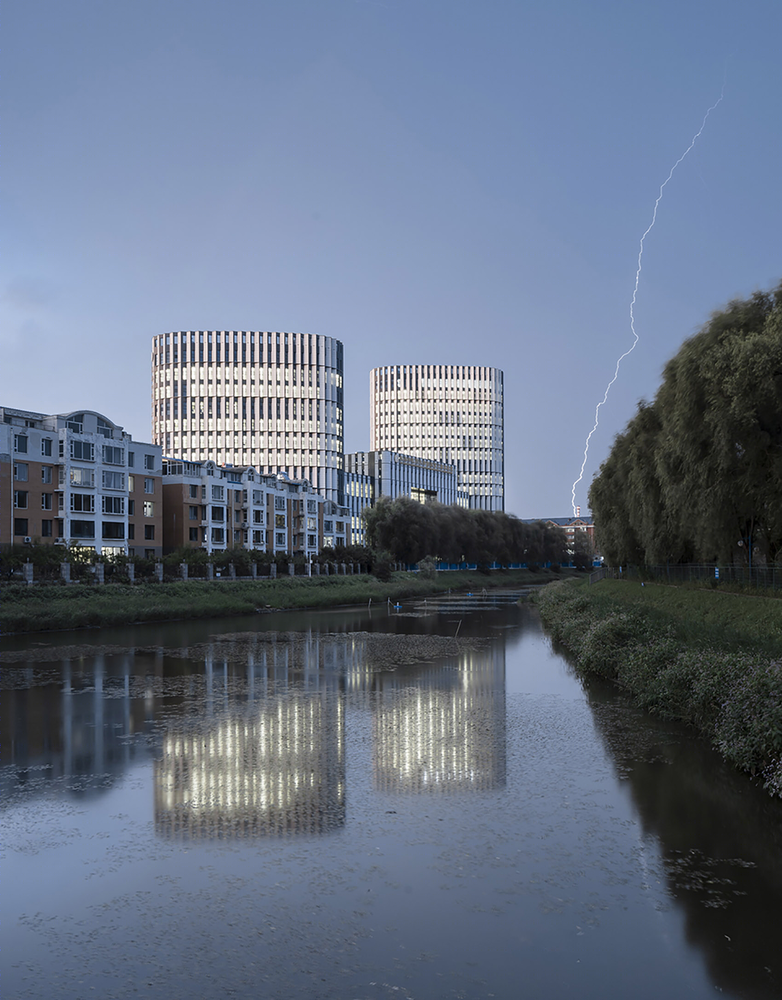
▼从校河看建筑 © 姚力 viewing the project from the campus river
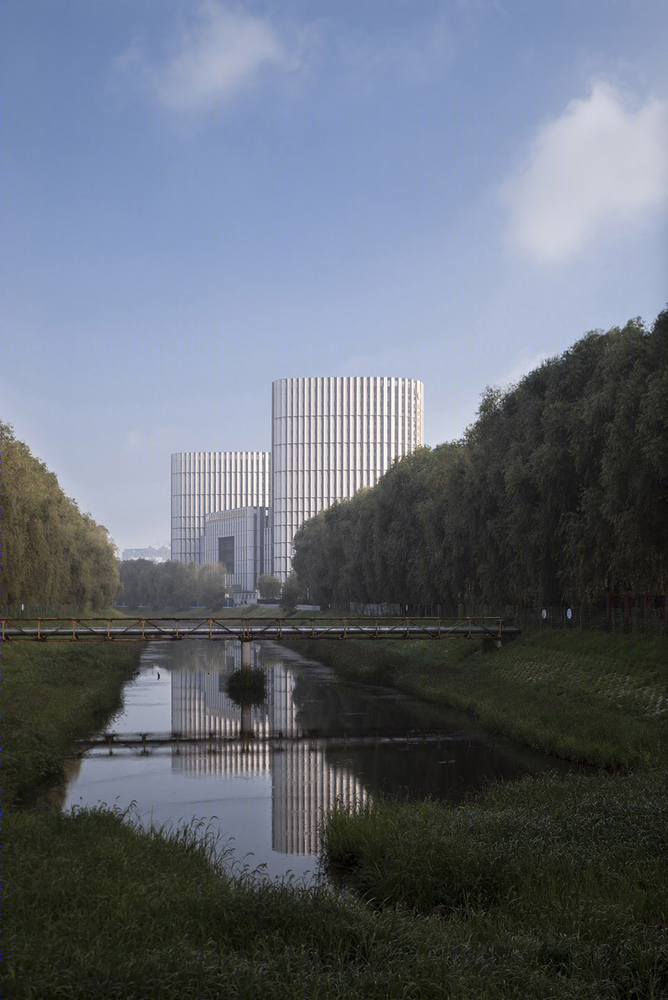
立面设计希望通过适宜的外观及细部设计,使其满足内部功能的情况下,避免自我孤立的状态,与周边城市及环境形成联系。建筑立面不仅是保温隔热的功能性界面,更是内部功能诚实的对外反应,内外物质交换的最为重要的媒介。
As for the façade, in addition to fulfilling the requirements of the internal space, it is hoped to establish a connection between the building and its urban and environmental settings through proper design and fine details, so that the building does not stand out as an isolated piece. The façade is not just an insulation layer, but more an honest reflection of internal functions and the most important medium for internal-external exchange.
▼外立面细部 © 姚力 details of the facade
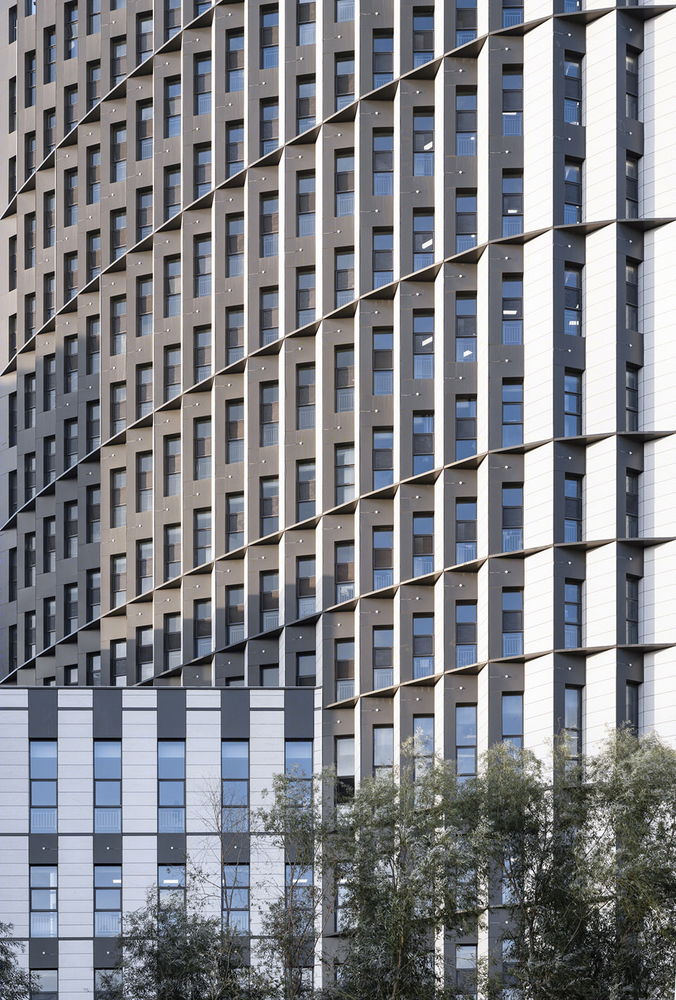
朝西立面通过调整窗户角度有利解决西晒问题,同时把人的视线引导至最佳景观视角,有效提高康复、疗养的效果。两个住院部虽隔一定的距离,仍有对视个心里感受。调整窗户角度,把人的视线错开,有利于病房的私密性。朝北立面窗间墙方向与轻轨方向平行,使隔声效果最佳,避免噪声影响就诊和住院患者的正常休息。
On the west façade, the window orientation has been carefully adjusted to avoid western exposure to the sun while bringing the best sceneries into view, which is beneficial for rehabilitation and convalescence. In this way, the two inpatient departments have a visual connection despite the physical distance in-between. The windows are angled to avoid direct views of one another to protect privacy in the ward. On the north-facing façade, the wall area between windows is parallel to the light rail to achieve the maximum effect in reducing noise.
▼室内采光中庭, Indoor atrium © 姚力
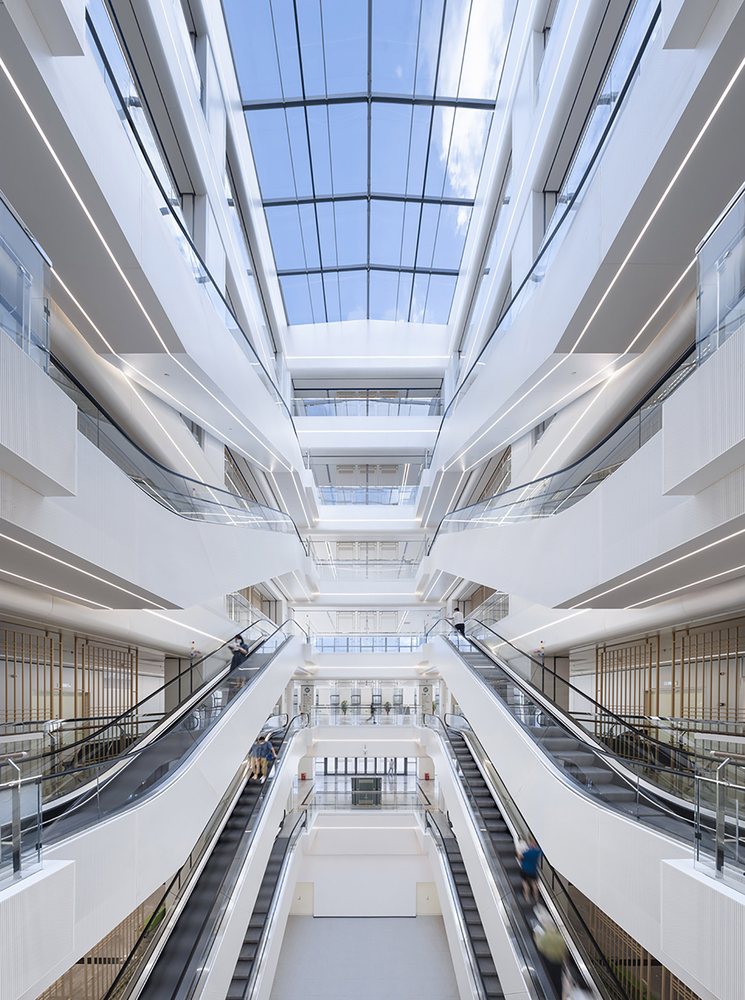
▼咨询台,the reception desk © 姚力
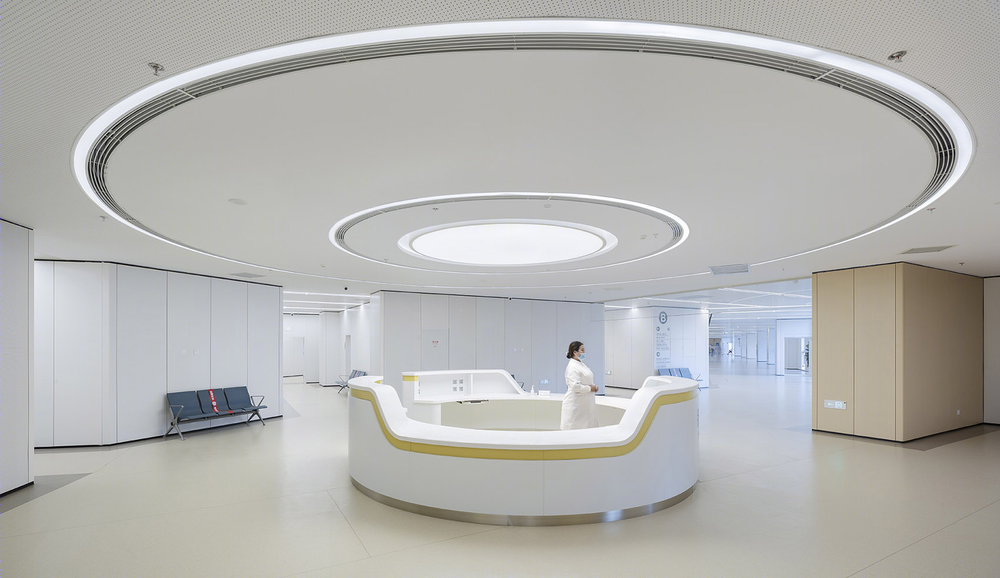
▼针灸室,acupuncture and moxibustion room © 姚力
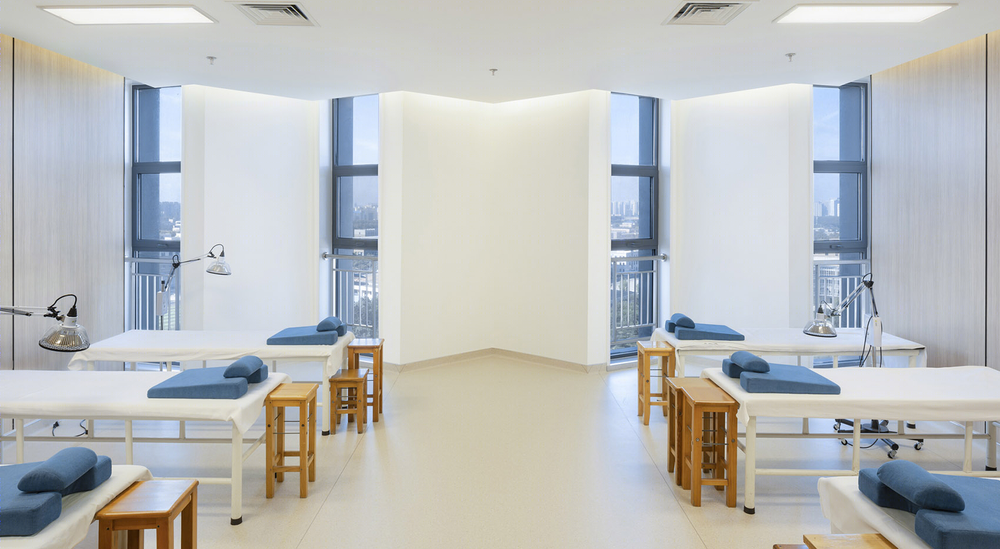
以人为本的设计原则从外而内贯穿建筑内部功能和人流组织的设计全过程。第三临床医院建成后已成为净月潭畔的城市公共建筑新地标。
The people-oriented design philosophy is implemented throughout the entire design process in function settings, circulation planning, etc. The Hospital has now become a new urban landmark on the shore of Jingyue Lake.
▼夜景, night view © 姚力
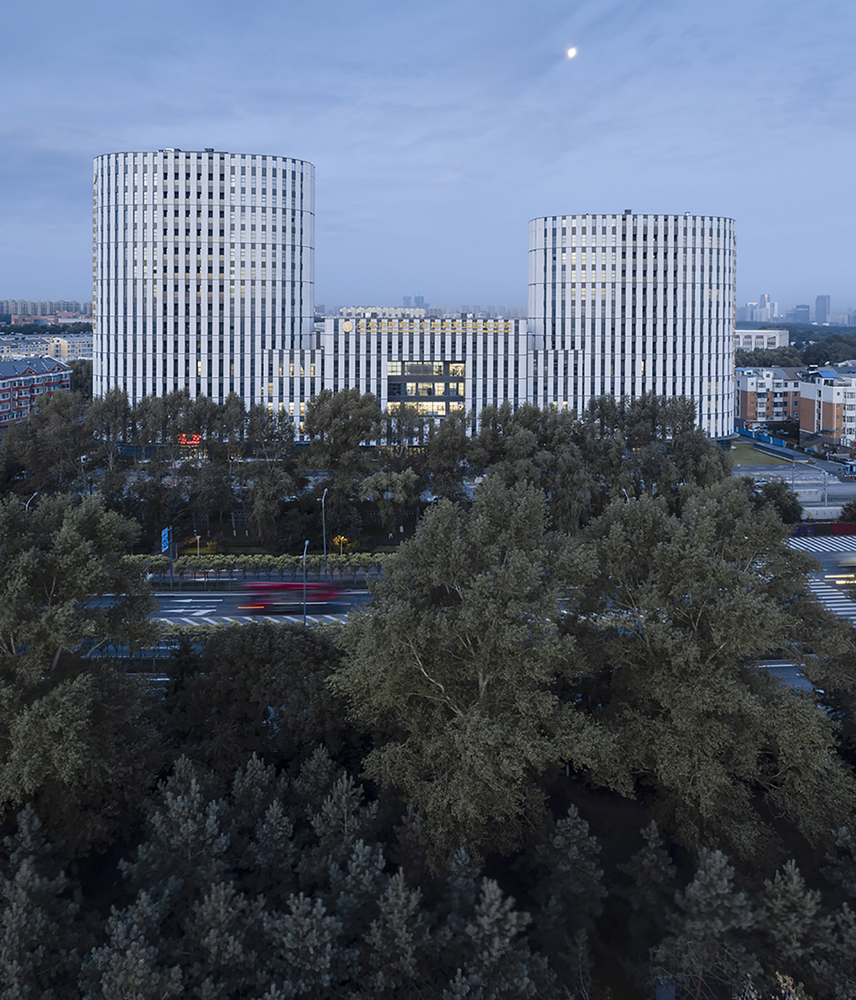
▼总平面图, master plan © 清华大学建筑设计研究院有限公司
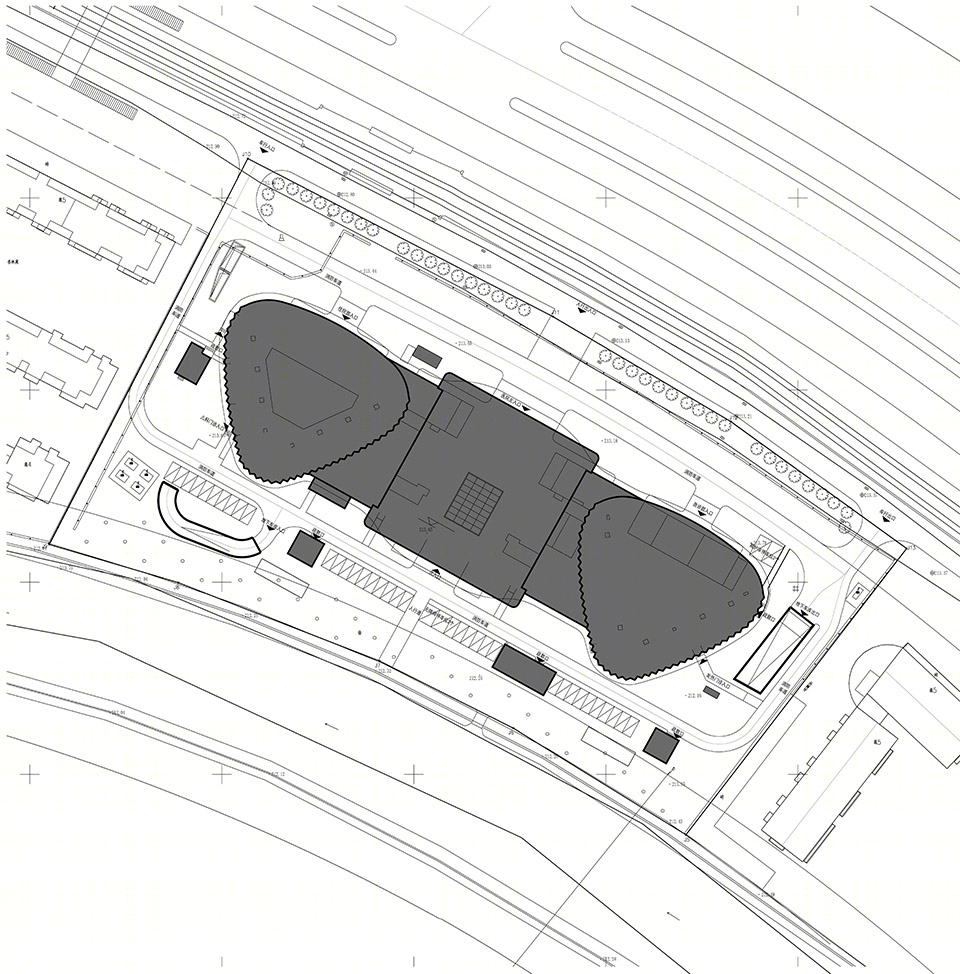
▼首层平面图,1F plan © 清华大学建筑设计研究院有限公司
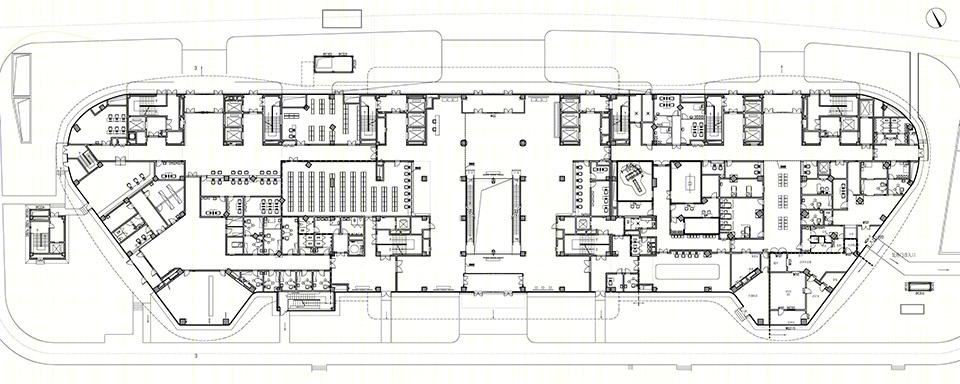
▼二层平面图,2F plan © 清华大学建筑设计研究院有限公司

▼六层平面图,6F plan © 清华大学建筑设计研究院有限公司

▼立面图,elevation © 清华大学建筑设计研究院有限公司
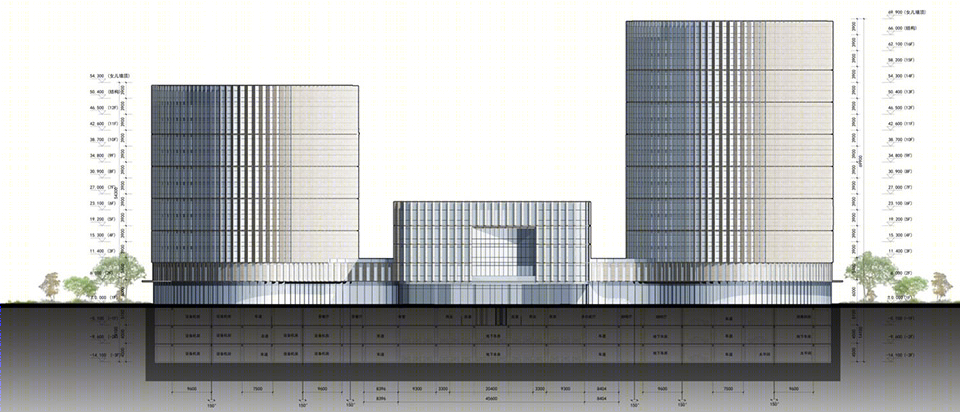
项目地点:吉林省长春市长春中医药大学校内 建筑类型:医疗建筑 用地面积:19322平方米 建筑面积:83561平方米 设计时间:2014 ~2017 竣工时间:2019 设计单位:清华大学建筑设计研究院有限公司 建设单位:长春中医药大学附属第三临床医院 设计团队: 项目负责人:庄惟敏 任飞 杜爽 规划方案:庄惟敏 任飞 孙光享 董容鑫 王钰 蔡俊 黄岩 建筑设计:庄惟敏 任飞 杜爽 屈小羽 李凤娇 韩旭 结构设计:陈宏 来庆贵 王一 给排水设计:邵强 张晓伟 暖通设计:张菁华 李晖 李沁笛 电气设计:黄景峰 张华 摄影:姚力
Project Location:Changchun University of Chinese Medicine, Changchun, Jilin Province Building Type:Medical Building Land Area:19322m2 Gross Floor Area:83561m2 Design:2014~2017 Completion:2019 Architects:Architectural Design and Research Institute of Tsinghua University Co., Ltd. Client:The Third Affiliated Hospital of Changchun University of Chinese Medicine Design Team: Architects in Charge:ZHUANG Weimin, REN Fei, DU Shuang Planning:ZHUANG Weimin, REN Fei, SUN Guangxiang, DONG Rongxin, WANG Yu, CAI Jun, HUANG Yan Architectural Design:ZHUANG Weimin, REN Fei, DU Shuang, QU Xiaoyu, LI Fengjiao, HAN Xu Structural Design:CHEN Hong, LAI Qinggui, WANG Yi Water Supply and Drainage Design:SHAO Qiang, ZHANG Xiaowei HVAC Design:ZHANG Jinghua, LI Hui, LI Qindi Electrical Design:HUANG Jingfeng, ZHANG Hua Photography:YAO Li


