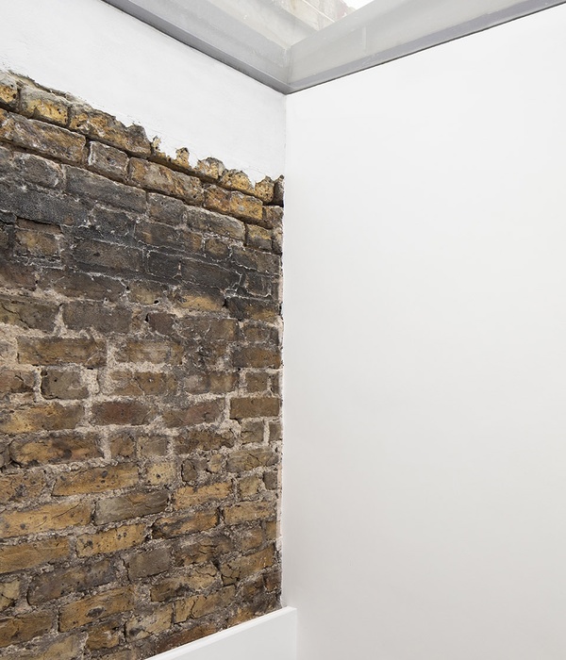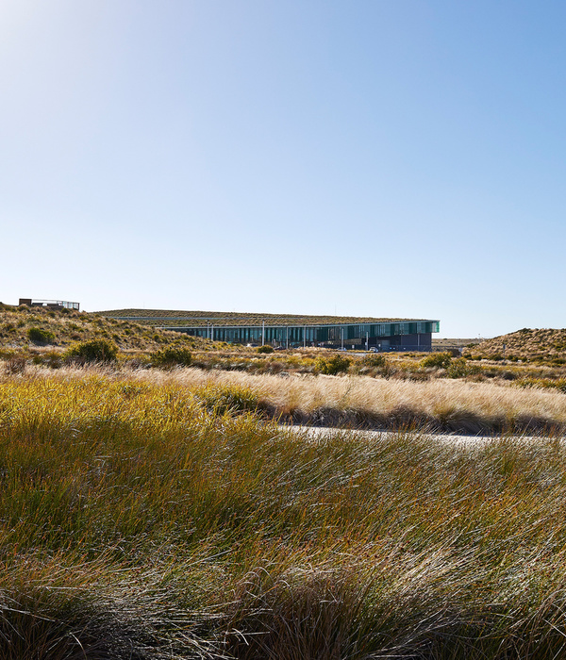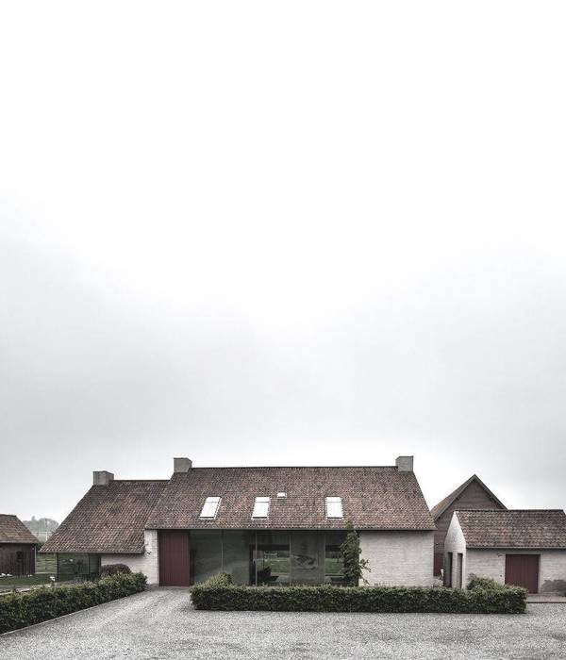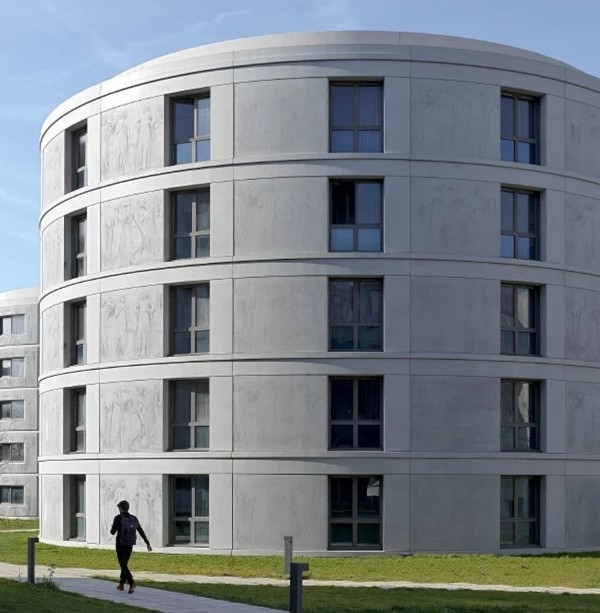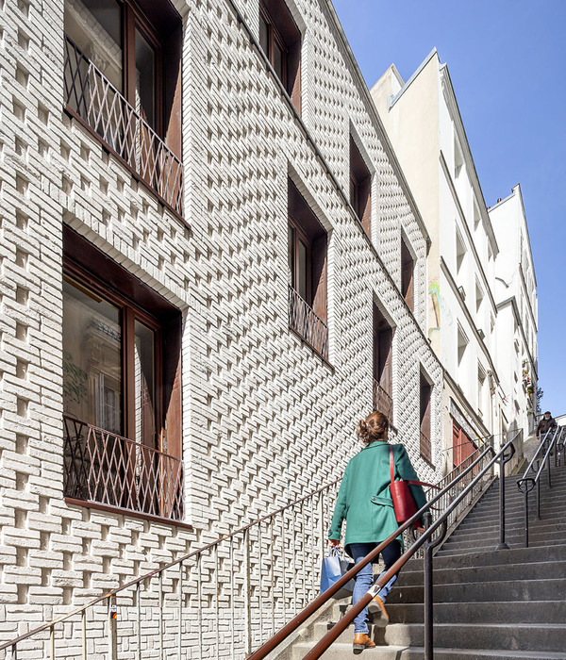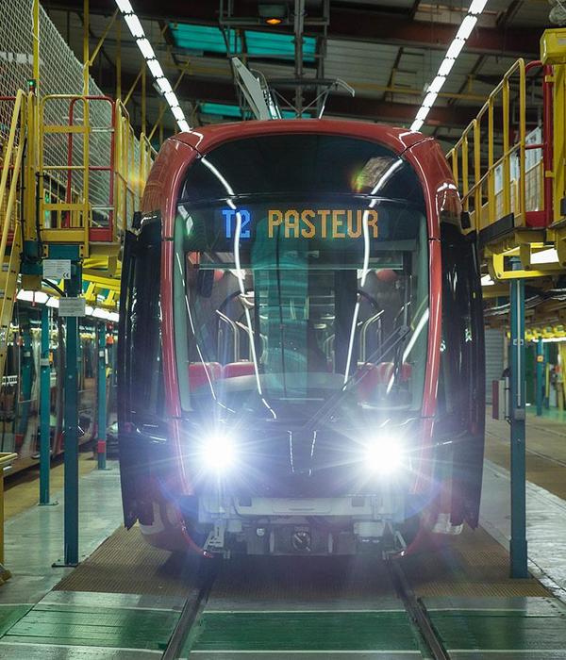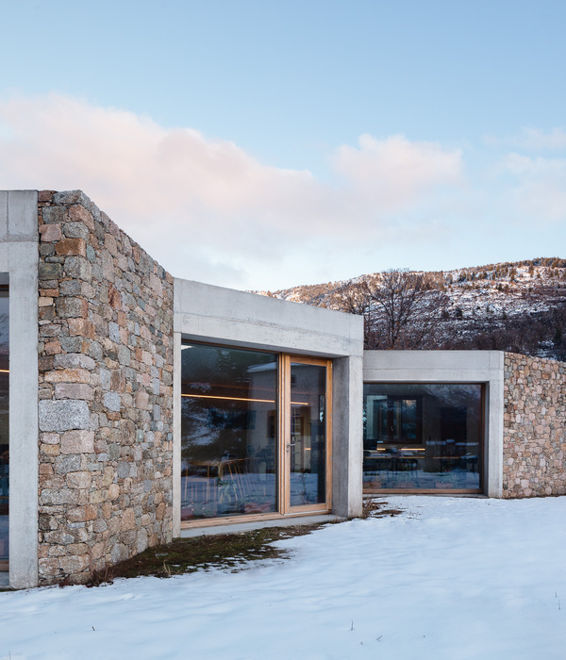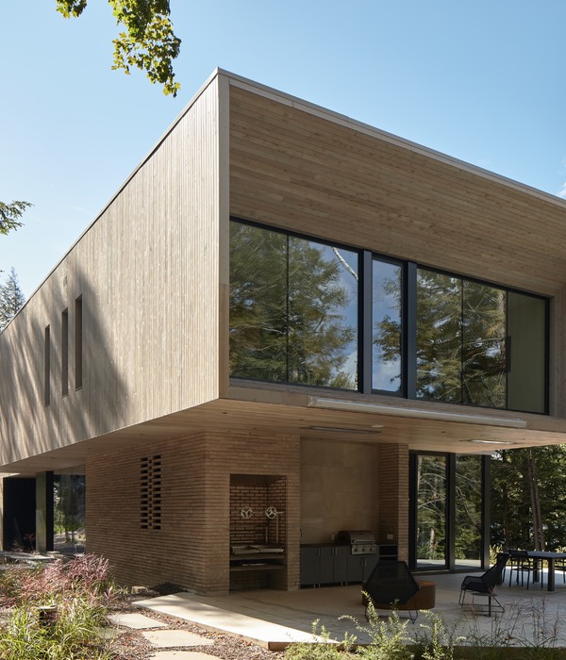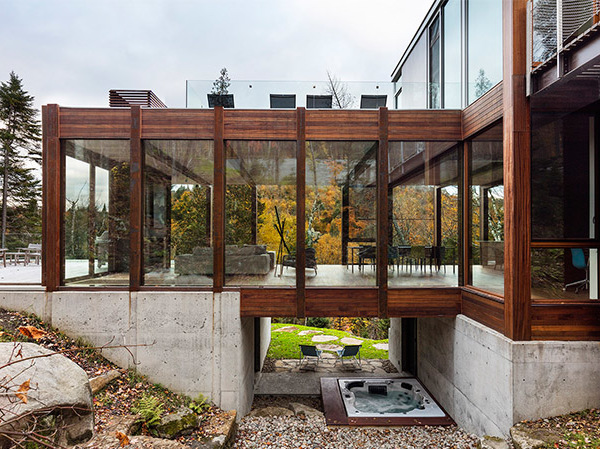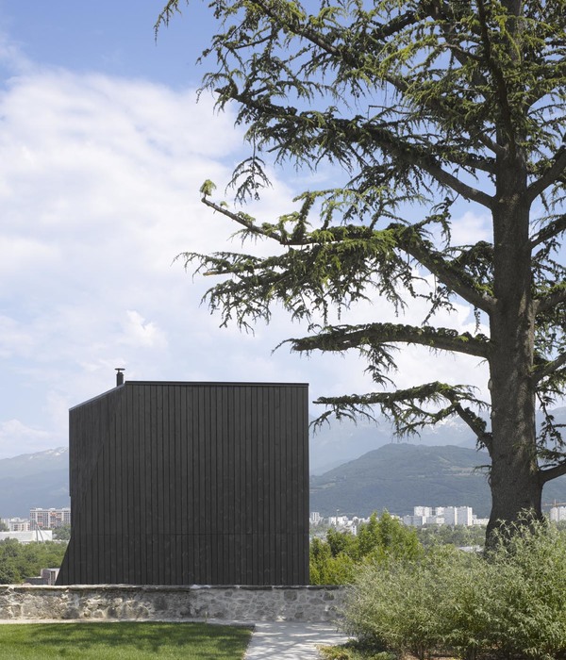Architect:LIJO.RENY.architects
Location:Tirur, Malappuram, Kerala, India; | ;
Project Year:2017
Category:Private Houses
This project seemed like an Architect’s dream at first but upon closer understanding, of the site and the brief, revealed its complex nature. The seemingly large plot of 2.45 acres, populated with a variety of trees - small and large, was to be shared between the client and his brother, who had an existing house on site, without any compound wall in between. However, an informal pedestrian path, allowing the plot at the back an access to the main road, literally cut the site into two. Moreover the extending site towards the south, marked aside for the future commercial activity further reduced the buildable site to a linear strip.
The clients, like many, worried about security and privacy, wanted a strong sense of ownership and exclusivity even without building any walls separating neither the pedestrian path nor his brother’s house. Adding to the complexity was their deep desire for an inside-outside feel for ther house, with the inclusion of nature as much as possible.
The result was ‘The Regimented House’. The simple yet formal nature of this built form, with the extended frontyard and backyard demarcated by hard landscape grids established a notion of a boundary, subtle nonetheless potent. Moreover the grid layout was designed to accommodate landscaped courts of various types to ensure the essential blending in with nature as well as soften the otherwise bold presence of the built mass.
The layout consisted of two simple, yet robust, blocks placed one above the other, separated by a large double height landscaped courtyard acting as a buffer between them. A landscaped entry court was added to blur the transition between the verdant landscape and the seemingly rigid building. The ground floor of the primary bay houses the formal and semiformal functions of the house and the secondary bay has the two bedrooms, one ach floor accessed by a staircase. An open dining and a bridge placed in the central court informally connect the two. The layout of the house is designed in such a manner that each room in the house enjoy perfect cross ventilation, making the best of seasonal shifts of winds, keeping the internal temperature at a possible low throughout the year.
The large grid like openings puncturing the shell of the building, were strategically screened with perforated corten steel and G.I pipes to facilitate both privacy and ventilation. When lit up at night, the house looks like a lantern glowing in the woods. Internally, all rooms around the central court open into it by means of large sliding doors that ensure an open layout when desired. This possibility of engaging with a fairly large internal landscape, with trees that may grow to touch the ceiling, gives one the feeling of being outdoors with the elements, enjoying each season, each moment.
The material palette and decor of the house was refined towards simple minimalist possibilities in order to enable an unadulterated experience of the volumertic spaces that connect with the landscape. A combination of carefully curated framed black and white abstract naturescape photographs and mirrors extend this experience to a surreal dimension.
Often, simple designs create warm, everlasting memories. The kids see the house as a large playground enabling them with exciting new experiences each day, and the owners have already slipped into these secure yet comfortable spaces, enjoying the simple pleasure of life.
▼项目更多图片
{{item.text_origin}}

