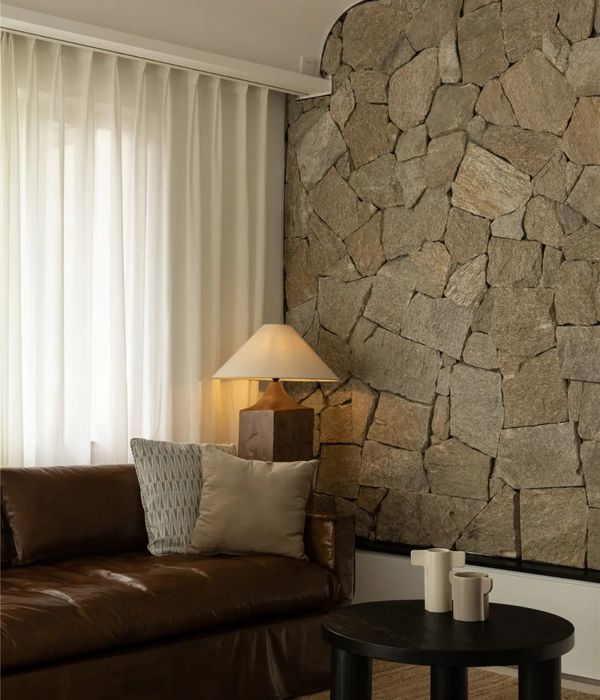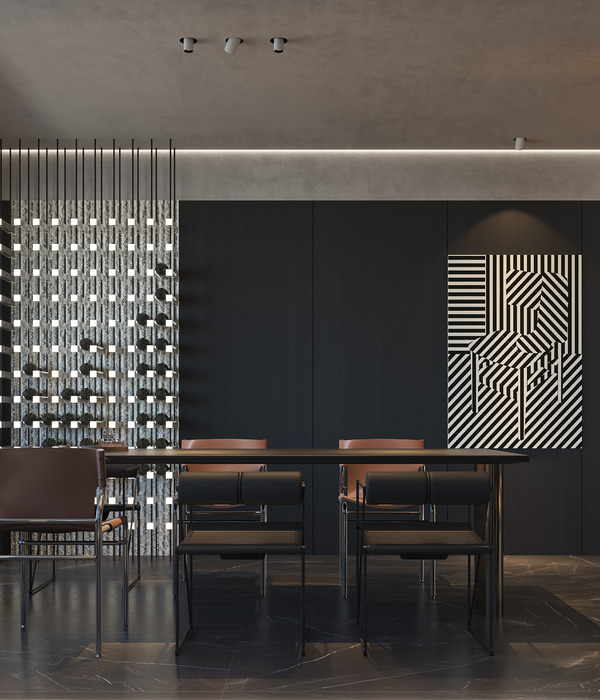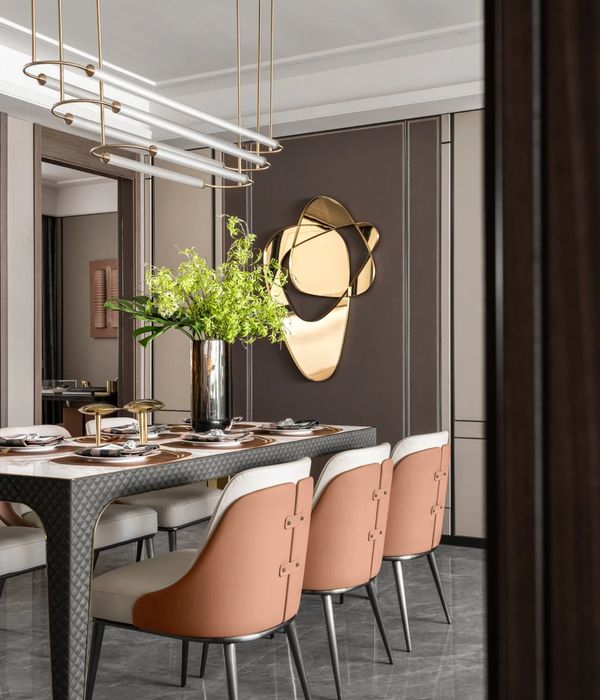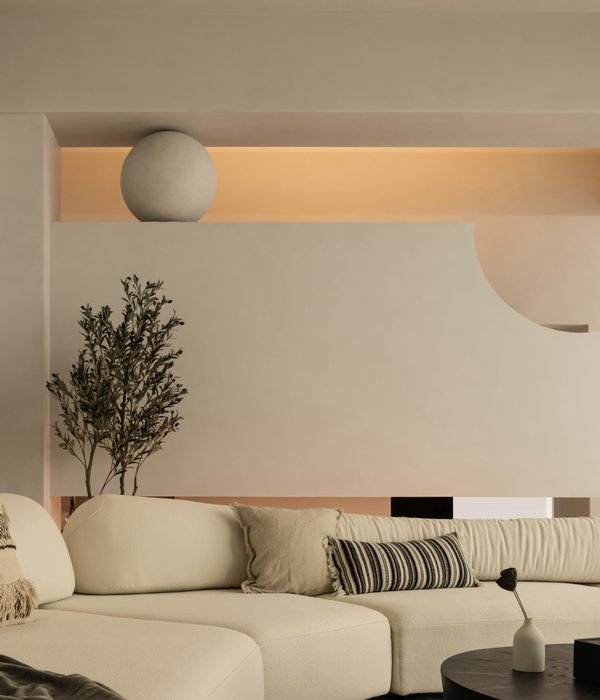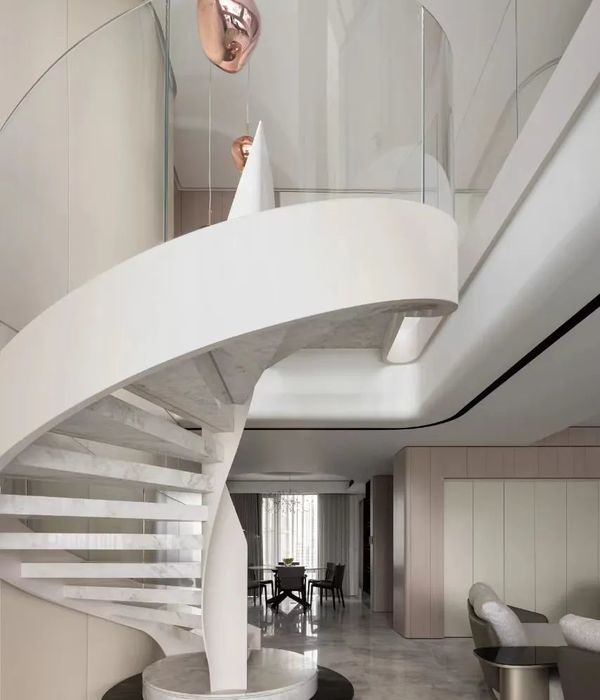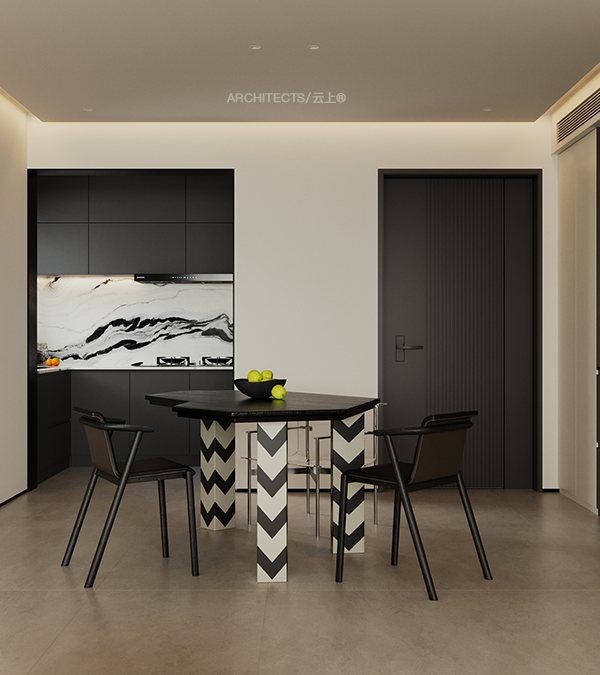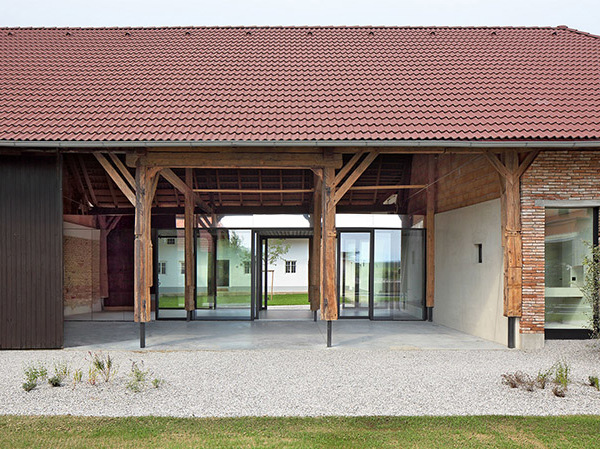DHaus将一栋二层公寓翻新为三层,将其扩建到阁楼空间。这是伦敦北部的一个历史建筑,使用数字设计作为建造过程的一部分。
DHaus have refurbished a 2-bedroom maisonette to form a triplex home, extending into the loft of a period property in north London using digital design as part of the fabrication process.
▼项目视频,video
客户十分有魄力,希望让现有房屋尽可能地开放,打通尽可能多的墙壁,并创造一个两侧开窗的开放式起居空间。他们还想扩建阁楼空间,给住宅赋予一种全新的生活方式。一个主要诉求是将自然光尽可能多地引入黑暗的内部核心空间。
The clients were brave and wanted to open up the existing property as much as possible, knock though as many existing walls and create double aspect open plan living. They also wanted to expand into the loft to give a whole new way of living in this house. One of the main requirements was to bring as much natural light as possible into the dark interior core.
▼角楼屋顶的三角形天窗,triangular rooflight on the turret roof
▼楼梯间顶部天窗,up and over glass window in stairwell
▼天窗与墙壁,up and over glass and wall
正如我们发现的,房子需要进行彻底整修。彼此连接的小房间无法使更多的光线进入空间深处。我们每天在实践中剖析这栋历史建筑,每次我们都会学到和探索出新的可能性与建筑技术。做阁楼翻新时必须做的第一件事是理清通往新起居楼层的路线,通过搞清楚流线,才可以地真正扩展和完善空间。我们创造了一个通高空间,所以当进入公寓时,一个巨大的无框通顶玻璃窗完全向天空敞开。你会觉得自己身处一艘漂浮于空中的船上,因为你能看到的只有流动的云朵。
▼轴侧图,axon
The house as we found it needed a full refurbishment. Small rooms interconnected and did not allow much light to enter the deep plan – We dissect these period properties daily in our practice and each time we learn and explore new possibilities and techniques of construction. The first thing one must do when doing a loft/refurb is suss out the route up to the new living floor, by figuring out the circulation successfully you can then really expand and develop the spaces. We created a double height space, so as you enter the apartment a giant frameless up and over glass window completely opens up to the sky. One feels like they are on a ship floating though the sky as all you can see are the clouds flying by.
▼天窗细节,detail of up and over glass
为了在阁楼中创造额外的起居空间,我们置入了一个扩展老虎窗。原建筑和街道上的其他建筑也有角楼屋顶,当进行阁楼扩建时,这些屋顶经常被忽视。为了最大化空间,我们在角楼区域插入了新的钢结构,并创造了一个巨大的三角形天窗,让人们可以看到下面的整齐的街道。
To create the additional living space in the loft, we inserted a dormer roof extension. The existing building and others on the street also have turret rooves, and these often get overlooked when loft extensions are undertaken. To maximise space we inserted new steelwork into this turret area and created a giant triangular rooflight that allows one a unique perspective along the length of the street below.
▼三角形天窗内部,interior of the triangle rooflight
一段时间以来,我们一直在试验数字制造,在伦敦历史建筑中探索全自动CNC建造,有时通过实际制造过去时代的构件,来创建仿旧立面,有时则利用现有的历史房屋,在其上增补数字制造的构件。为了验证我们的CNC制造理念,我们制造了一个胶合板楼梯,它是可持续的,带有孔洞,可以让被过滤的自然光渗透进不同楼层。材料的组装效率在设计过程中也很重要,我们与制造商合作,以确保楼梯恰好由两张胶合板切割而成,然后在安装之前进行场外组装。我们认为这是一个很好的测试,不仅仅适用于楼梯,而且可以应用到整个新阁楼地板。
For some time, we have been experimenting with digital fabrication, where we explore fully automated CNC construction of/in period properties in London, either by actually fabricating period features to create old looking façades or to take existing period houses and then add digitally manufactured additions to them. We wanted to test our CNC fabrication ideas by creating a plywood staircase, sustainable, and perforated that allows natural light to filter through the levels of the building. Efficiency of materials was also important in the design process, and we worked with the fabricator in order to ensure that the stair was cut from just two sheets of plywood then assembled offsite before being installed. We felt this was a good test not only for this staircase but could be applied to whole new loft floor.
▼CNC制造楼梯,staircase created by CNC construction
▼仰视楼梯,bottom view of the staircase
我们的灵感很大程度上来自建筑师Taro Tsuruta。他也是客户的好朋友,他在建筑材料,空间和光线方面是真正的大师,我们有幸与他和客户一起共进晚餐,按老样子共同做事,并当面讨论和学习他的想法。我们谈及做一个他的层板楼梯的版本,他在这些讨论中十分支持。我们仰慕他,能与他和他的作品进行公开的对话是很棒的。他后来看到这个楼梯,对最终的结果十分满意。
A huge inspiration for our work is an Architect called Taro Tsuruta. He is also a good friend of the clients, he is a true master in architectural materials, space and light, we were lucky enough to have dinner all together with himself and the client, do things the old way and discuss and learn from his ideas in person. We talked about doing a version of his ply staircase and he was really supportive in these discussions. We look up to him and it was amazing to have an open dialog with him and his work. He has since seen the staircase and was pleased with the end result.
▼带有孔洞的、可持续的胶合板楼梯,a plywood staircase, sustainable, and perforated
▼楼梯细部,staircase close-up
为了执行这样一个冒险的设计,我们需要专家,我们合作的最熟练的团队之一是Materialise Creative Design。他们专门从事高端原型设计,并拥有全是好东西的车间,如5轴数控机床,热成型机和激光切割机!这简直是年轻建筑师的游乐场。我们已经与Phil和他的团队合作了一段时间,他们在这个项目中使用Velchromat橱柜把手和胶合板饰面来制作厨房,因而在面板的把手上形成不同的材料表面,就像被咬过一口的苹果一样。
To execute such an adventurous design, we needed experts and one of the most skilled outfits we work with are a team called Materialise Creative Design. They specialise in high-end prototyping and have a workshop full of goodies such as 5 axis CNC machines, thermo formers and laser cutters! A playground for young architects. We have been working with Phil and his team for a while, they also fabricated the kitchens on this project with Velchromat cabinet handles and plywood facings so there is a different material finish on the handles to the surface panelling, like when biting into an apple.
▼餐厅,dining room
▼厨房概览,overall view of the kitchen
▼家具细部,the cabinet close-up
在封城的惨淡时期,户外空间不仅仅是一种奢侈品,更是成为一种必需品。我们能够获准在坡屋顶下建造一个屋顶露台。屋顶露台同样毗邻通顶玻璃天窗,人们可以从上面俯瞰通高空间。
In these bleak times of lockdown access to outdoor space has become not just a luxury but a necessity. We were able to gain planning approval for a large roof terrace set within the roof slope. The roof terrace also abuts the up and over glass skylight where one can look into the double height space from above.
▼室外露台,outdoor terrace
▼平面图,plans
CNC fabrication of joinery & kitchen: Materialise Creative Design (
)
Photography: Richard Chivers (
)
Structural Engineering: Michael Alexander Engineers
{{item.text_origin}}


