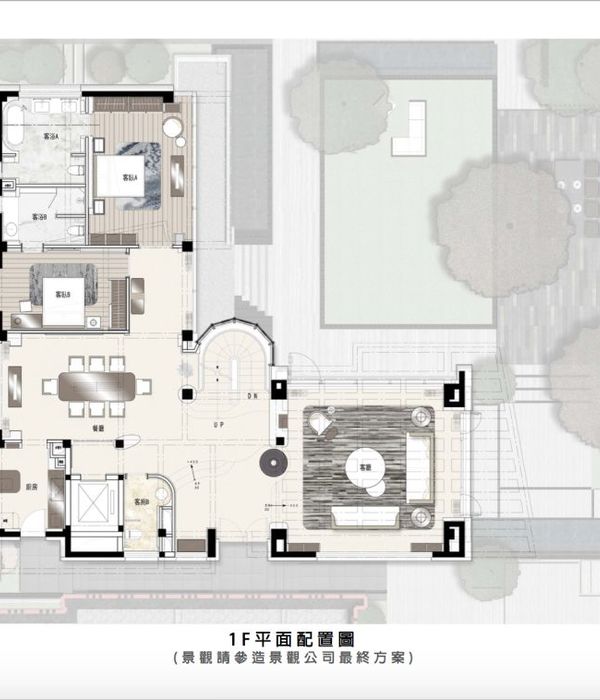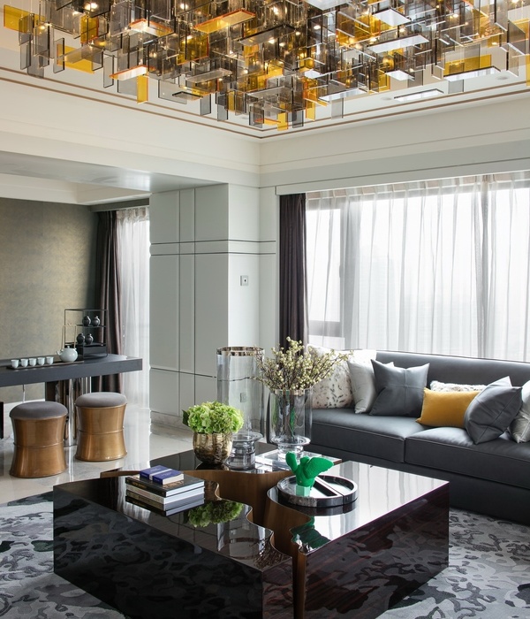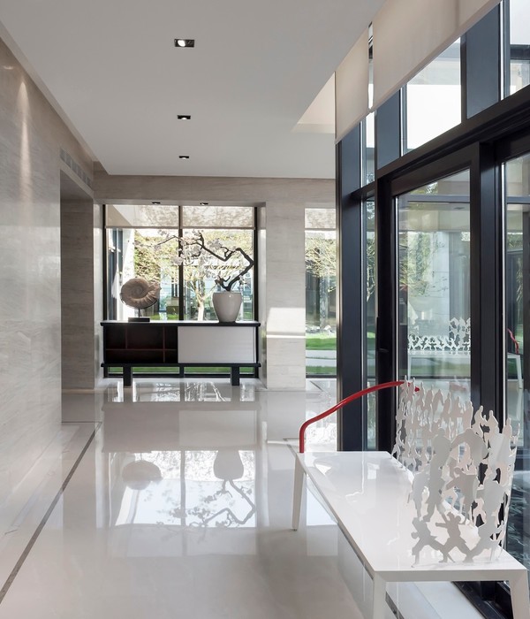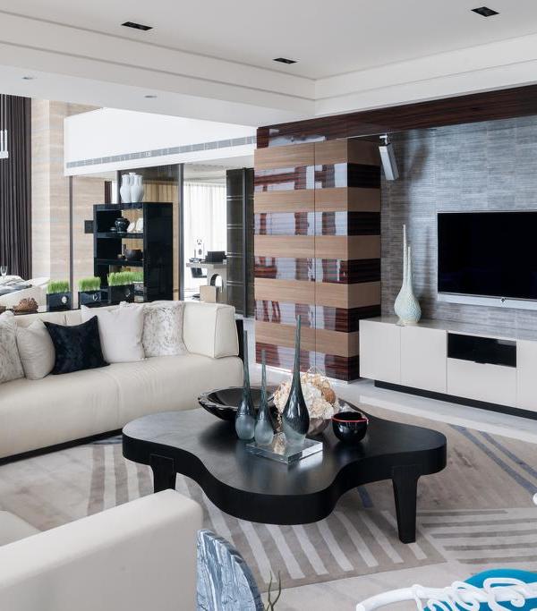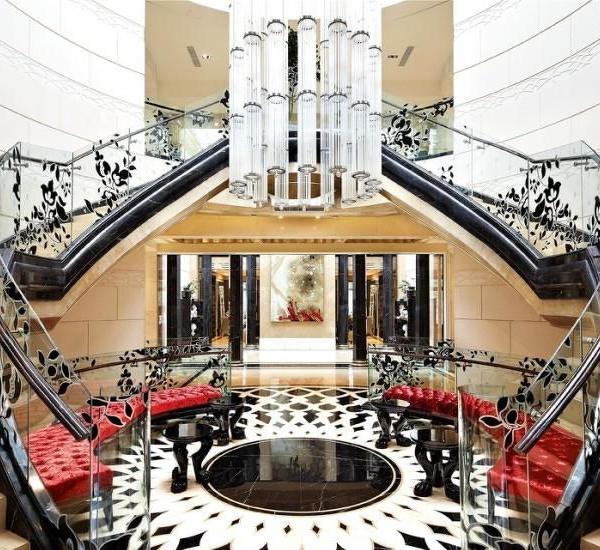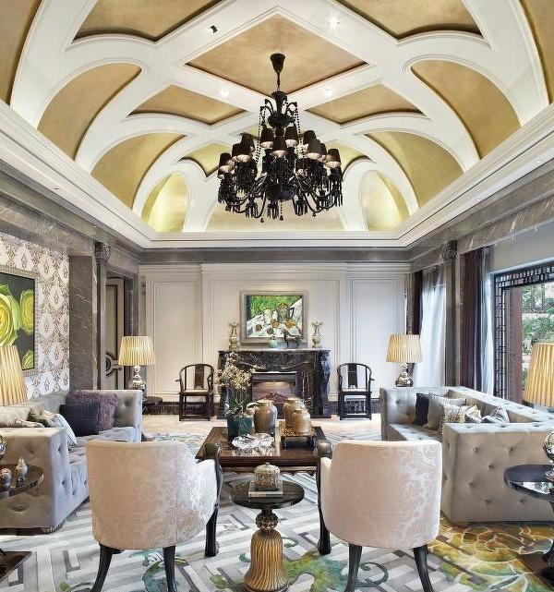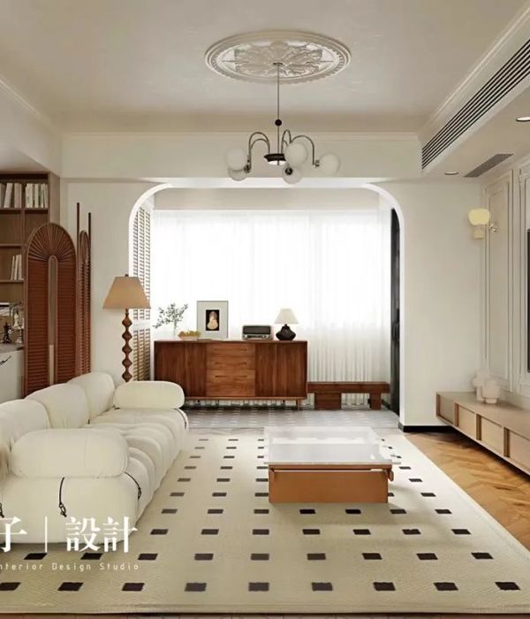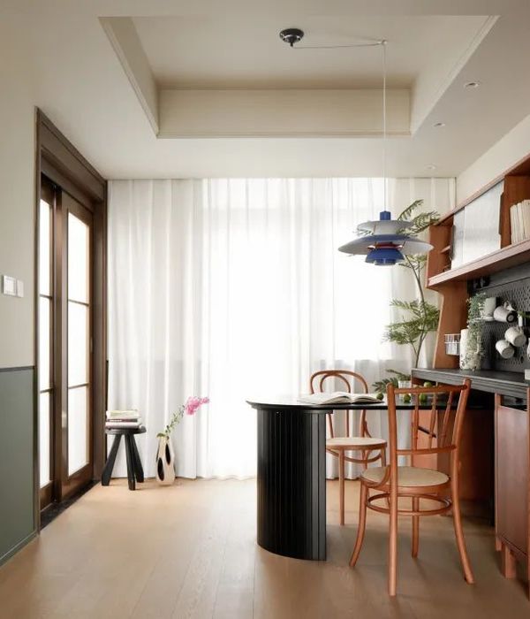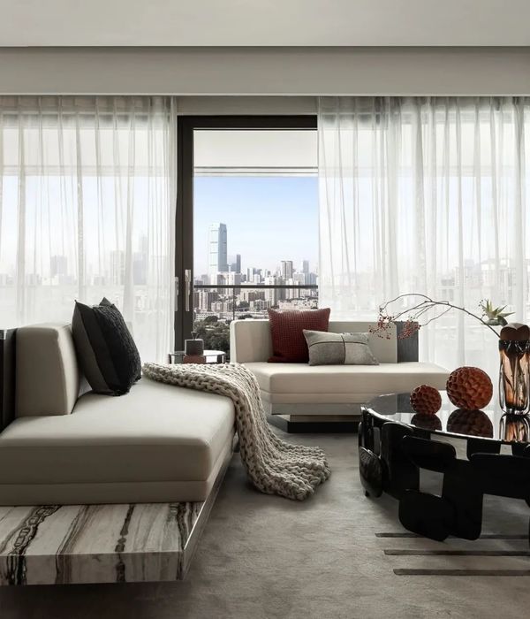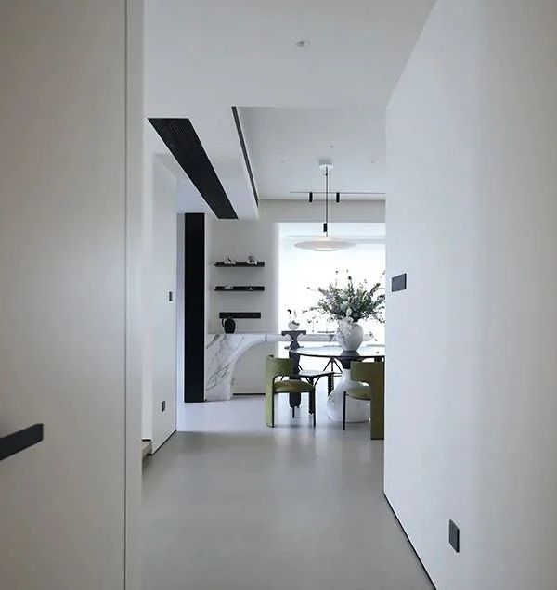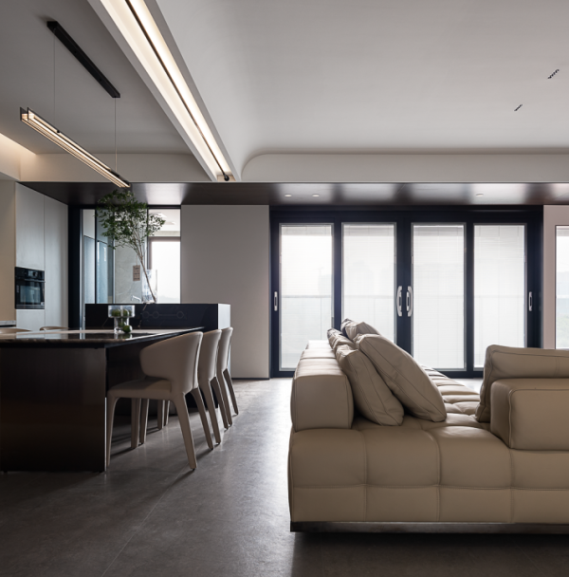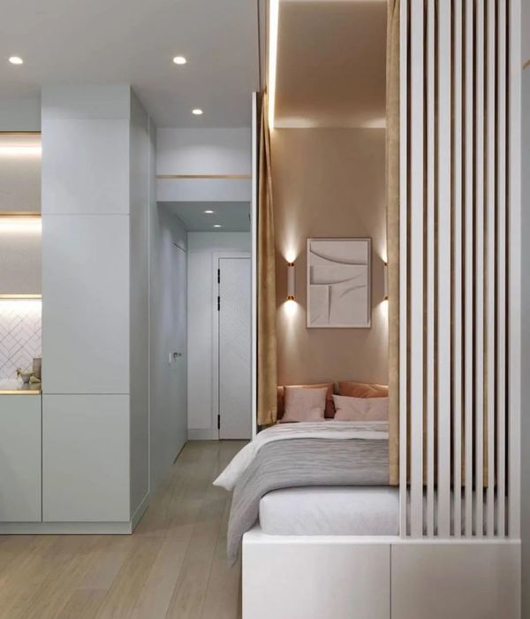Rosso Verde由一座现存仓库改造而成,位于Camperdown的Gadigal乡村,该设计是以质量胜过数量的典范。虽然该地区空间有限,该项目也不接受面积越大越好的流行观念,而是专注于每个房间的品质,花园的通达性,自然光的丰富性。
▼由庭院望向室内,Viewing the interior from the courtyard ©Pablo Veiga
An alteration to an existing warehouse conversion on Gadigal Country in Camperdown, Rosso Verde is quality over quantity personified. In an area where space is at a premium, this project rejects the prevailing notion that bigger is always better, instead focusing on the quality of each room, access to the garden, and abundant natural light.
▼室内概览,Overview of the interior ©Pablo Veiga
设计师移除了约三分之一的屋顶,将原本部分建筑结构空间分割为中央景观庭院,为内部带来采光,空气与绿色景观。放弃现存部分室内空间的做法顺应设计理念,不追求更多面积,而是在原本仓库中塑造更加清晰明确的空间。随着设计不断进行,建筑结构展现出许多意想不到的特质,并发展成为独具特色的室内空间。
▼景观庭院,Landscape courtyard ©Pablo Veiga
▼由室内望向庭院,Viewing the courtyard from interior ©Pablo Veiga
Removing close to a third of the roof, the built fabric has been carved away to create a central landscaped courtyard, bringing light, air, and greenery deep into the plan. Relinquishing interior space in this way helped to meet a brief that called not for more space, but for a more clearly defined and rational plan within the former warehouse. As the design process unfolded, the structure revealed many unsuspecting qualities and developed into a set of interiors with a unique character.
▼起居空间,Living room ©Pablo Veiga
设计师将建筑分割,引入私人庭院后,原仓库建筑化身为华丽的住宅,由奢侈的材质,雕塑般的拱形与温暖的色调组合而成。
▼厨房与用餐空间,Kitchen and the dining area ©Pablo Veiga
▼餐厅细部,Details of the dining room ©Pablo Veiga
A former warehouse conversion, carved away to introduce a private courtyard and create a home resplendent in luxurious materials, sculptural arched forms, and warm tones.
▼厨房概览,Overview of the kitchen ©Pablo Veiga
▼通高与岛台垂直布置 Perpendicular conversation between the double-height space and the counter ©Pablo Veiga
▼石材与天花材质搭配,Stones and ceiling materials collection ©Pablo Veiga
▼明亮通透的盥洗池空间,Bright and transparent sink space ©Pablo Veiga
庭院与客厅,餐厅和厨房组合而成的空间相连,拱形通高空间打破天花限制将两层楼连接在一起,吸引视线与光线。雕塑般的拱形贯穿整个设计,窗户和门以优雅的深红色金属为框架,勾勒出庭院立面,弱化了建筑的工业感。管家的储藏室与洗衣房布置在厨房背后,卧室,浴室和书房位于中央尖屋顶下的一楼。
▼拱形窗洞与门,Arch- shaped window and door ©Pablo Veiga
▼由楼上望向厨房,Viewing the kitchen from upper floor ©Pablo Veiga
▼楼梯细部,Detail of the staircase ©Pablo Veiga
▼由走廊望向卧室,Viewing the bedroom from corridor ©Pablo Veiga
▼舒适的屋顶空间,Cozy space under the roof ©Pablo Veiga
The courtyard flows directly into the combined living, dining, and kitchen space, its ceiling punctured by an arch-shaped double-height void that joins the two storeys, drawing the eye up and the light in. Its sculptural form is a motif repeated throughout the design in arched windows and doors framed in the same elegant, deep red steel that defines the courtyard façade, softening the building’s industrial bones. Tucked away behind the kitchen is a butler’s pantry and laundry, with bedrooms, bathrooms, and a study occupying the first floor under a centrally peaked roof.
▼卧室,Bedroom ©Pablo Veiga
▼书房,Study room ©Pablo Veiga
▼独立卫浴,External bathroom ©Pablo Veiga
▼卫生间设计,Toilet design ©Pablo Veiga
厨房采用了大胆亮眼的勃艮第和灰粉红色Breccia Rosso大理石,拱形岛台与通高空间垂直相联。浓郁的大地色调与黄铜色窗帘被精心搭配在一起,欣欣向荣的亚热带绿植为中庭带来树荫。这种材质,光线,精炼与温暖的色调和舒适性使每一处空间都充满惬意。特别是柔和的绿色客厅天花与深红色的窗和厨房岛台相得益彰,这是仓库建筑的当代重塑与赞美。
▼庭院立面,Facade of the courtyard ©Pablo Veiga
Burgundy and dusty pink Breccia Rosso marble makes a bold statement in the kitchen, the arched counter in perpendicular conversation with the void. The rich, earthy tones pair delicately with brass- hued curtains and the thriving greenery that provides the courtyard with its own sub-tropical canopy. It’s a material, light, and colour palette of warmth, sophistication, and comfort that gives each space a true sense of calm. In particular, the mild green of the living space ceiling complements the deep reds of the windows and kitchen counter, a contemporary softening and celebration of the existing warehouse fabric.
▼庭院细部,Details of the courtyard ©Pablo Veiga
“Carter Williamson对空间敏锐的感知力为建筑注入鲜活的能量,对建筑结构的改造带来了中央景观庭院,真正扩大了建筑存在的价值。”— The Local Project “Carter Williamson ’s deft spatial sensibilities imbue the home with a palpable generosity of spirit, seeming to expand its presence – even as the built fabric is carved into to make way for a central landscaped courtyard. ”– The Local Project
▼首层平面,Ground floor plan ©CARTER WILLIAMSON ARCHITECTS
▼一层平面,First floor plan ©CARTER WILLIAMSON ARCHITECTS
▼立面,Elevations ©CARTER WILLIAMSON ARCHITECTS
▼剖面图,Sections ©CARTER WILLIAMSON ARCHITECTS
Location Gadigal: Country, Camperdown, NSW Completion: 2022 Our Team: Shaun Carter Elke Jacobsen Julie Niass Collaborators: Landscape Architecture – Dangar Barin Smith Construction – David Fletcher Constructions Photography – Pablo Veiga Videography – Yabby Films
{{item.text_origin}}

