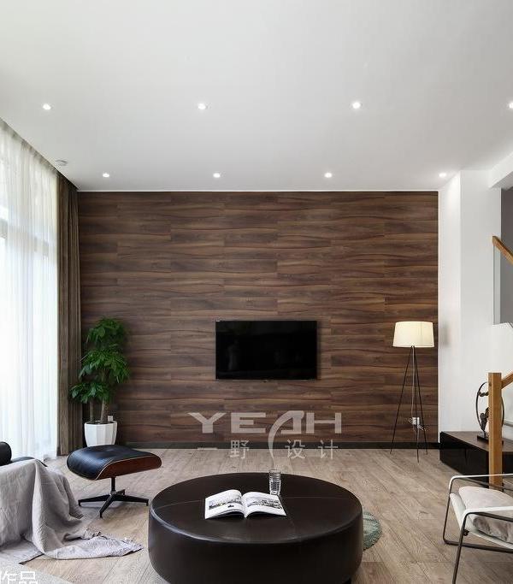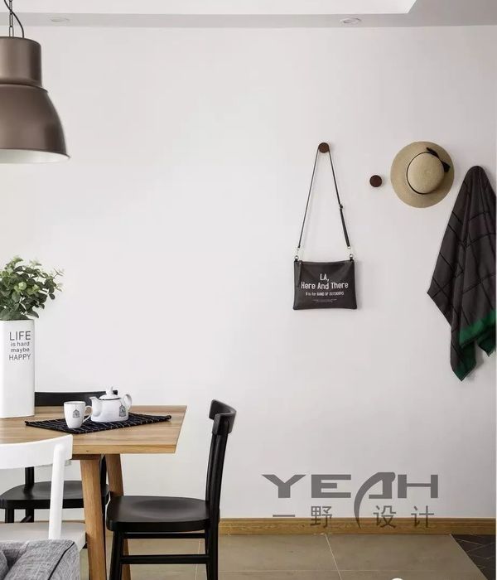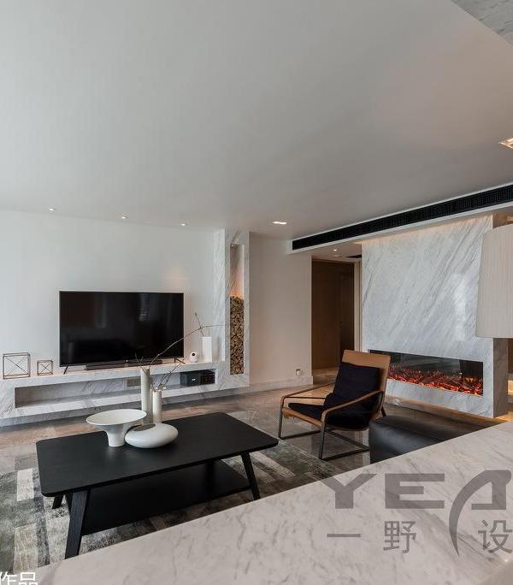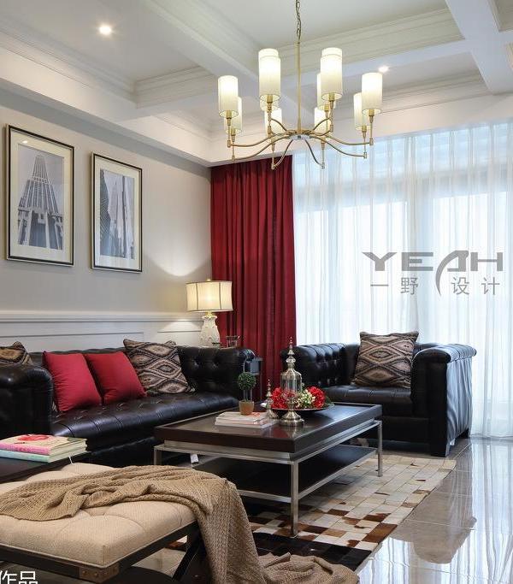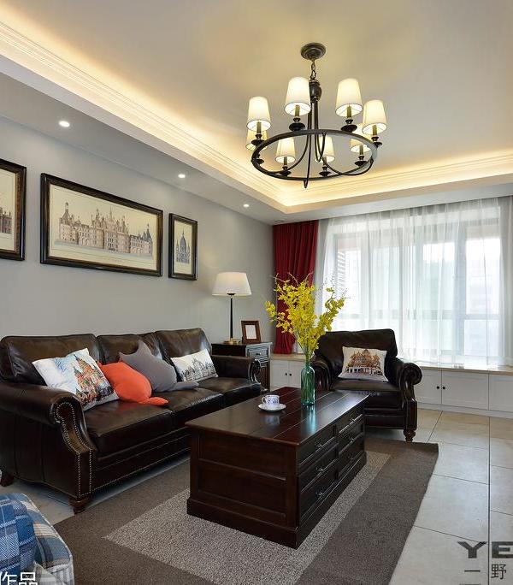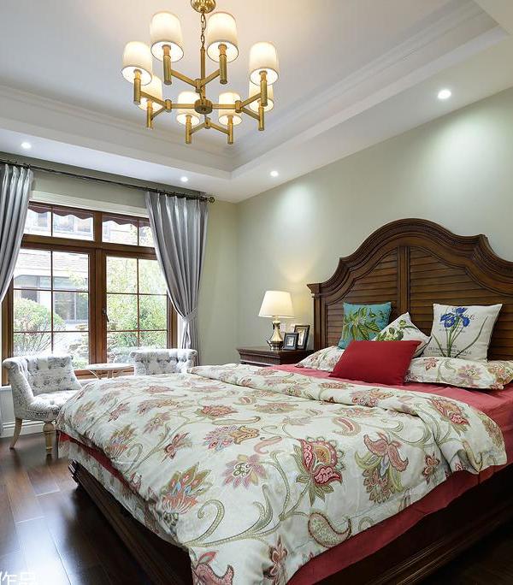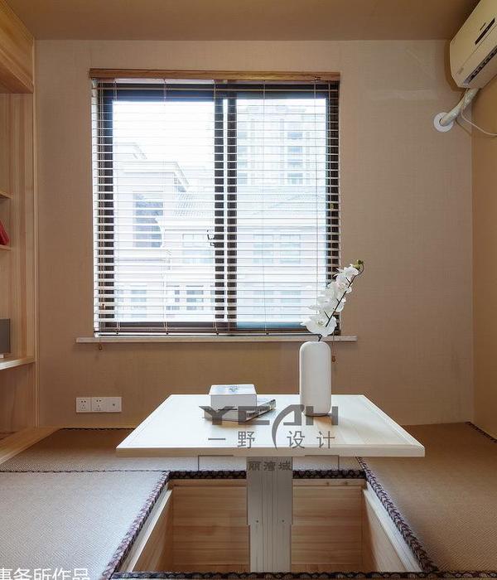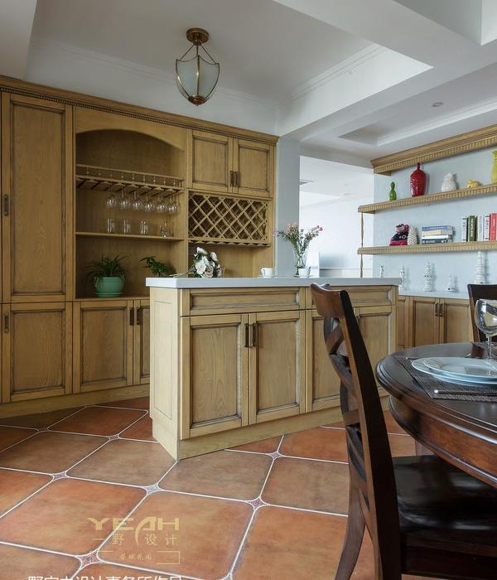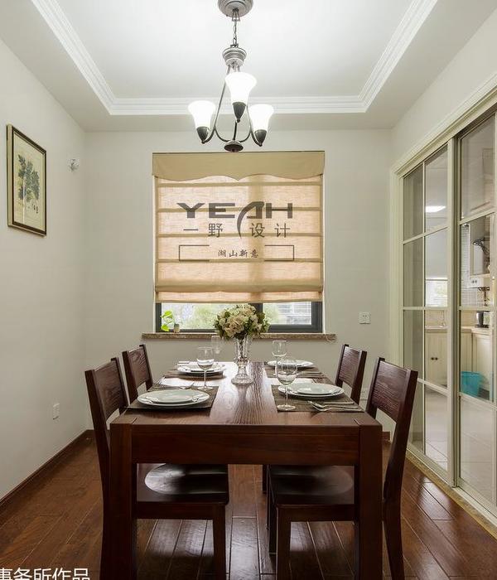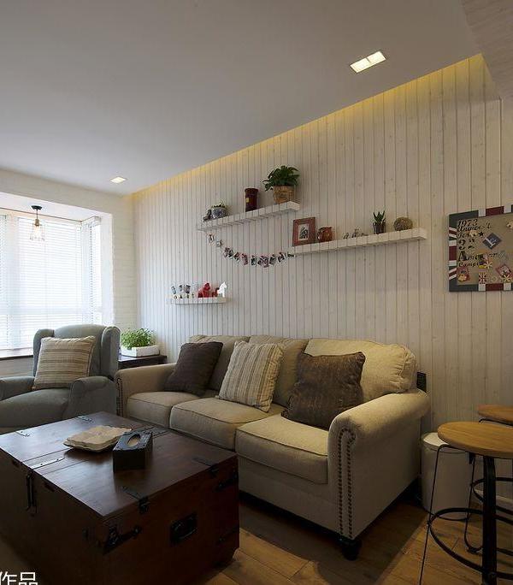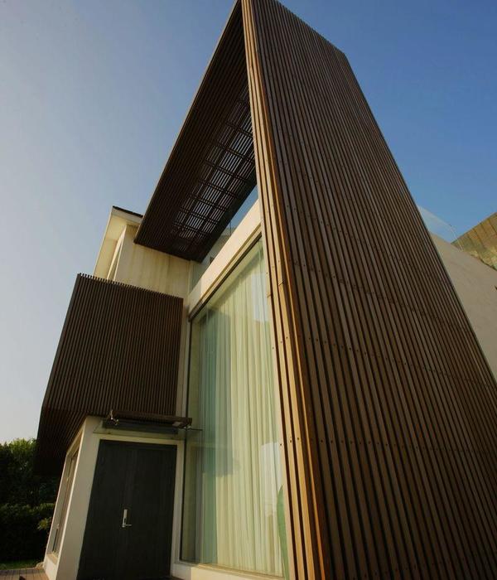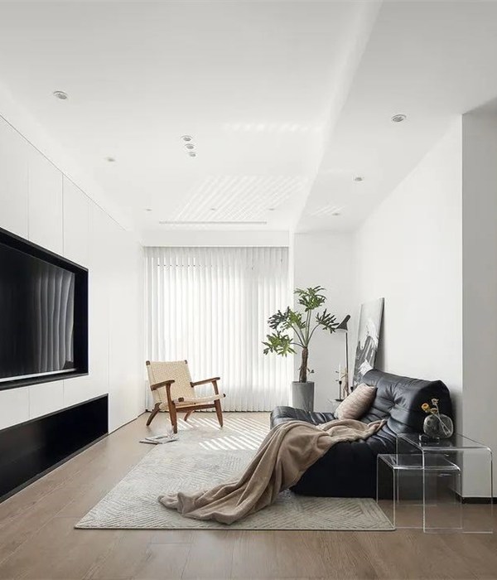岩石上的木质几何空间
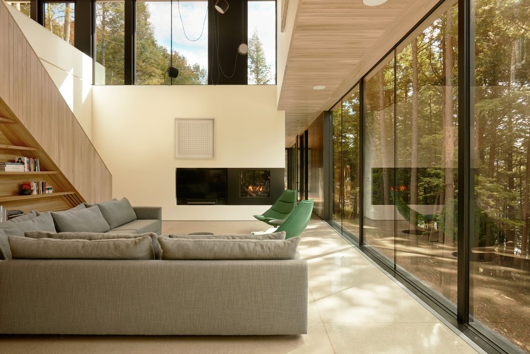
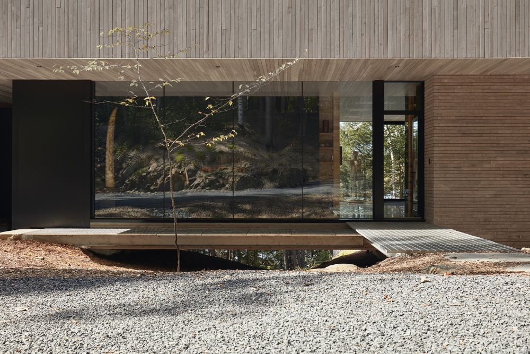
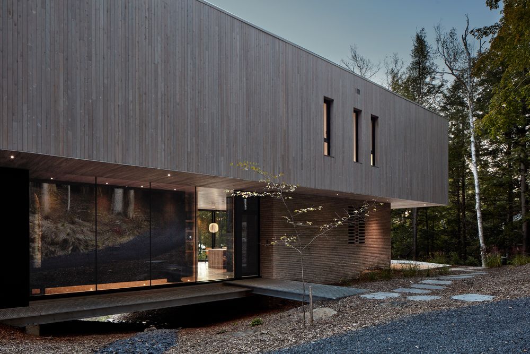
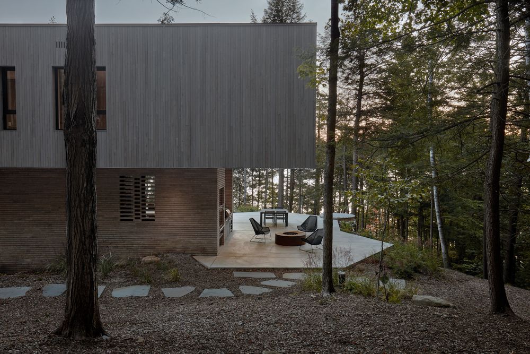
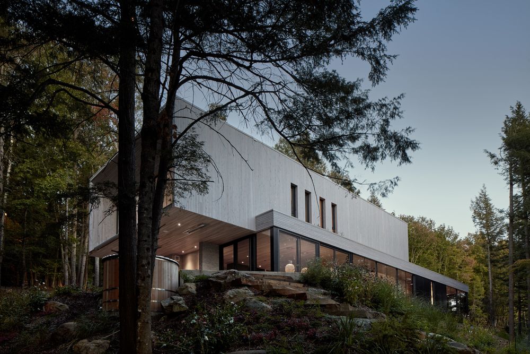
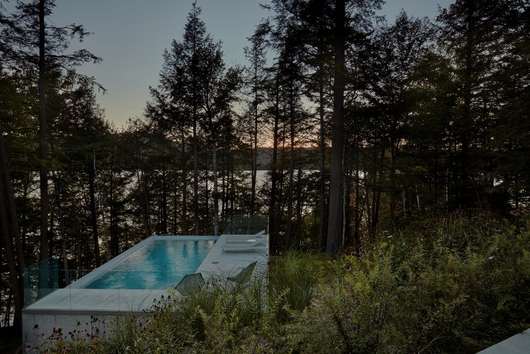
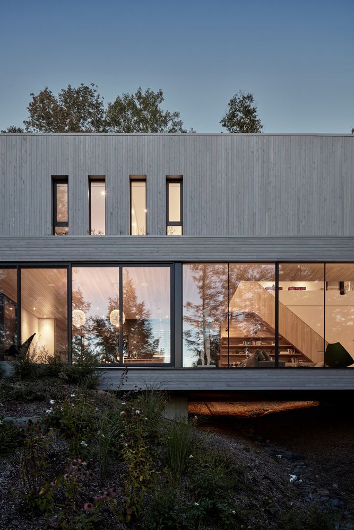
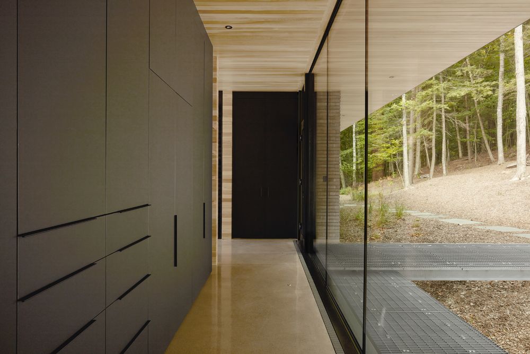
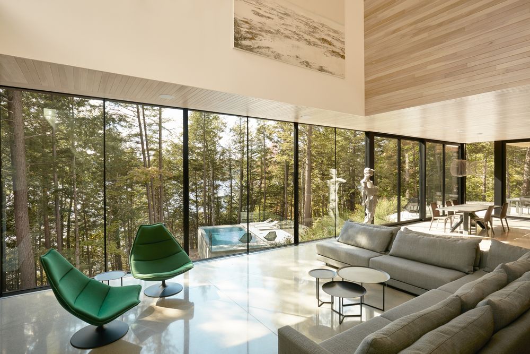
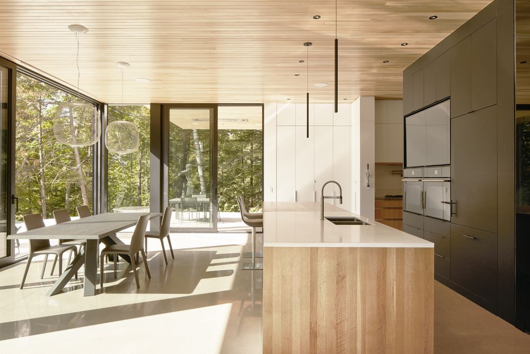
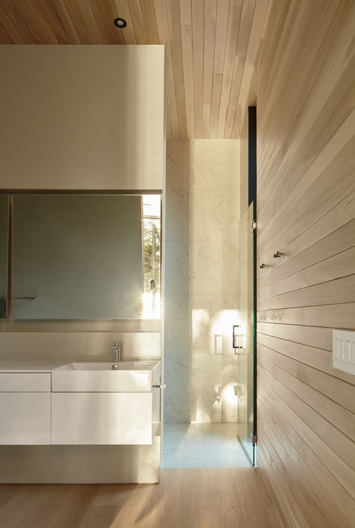
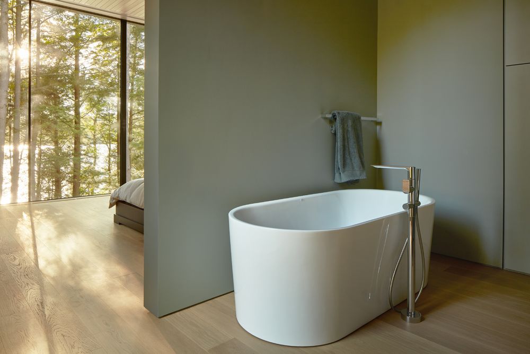
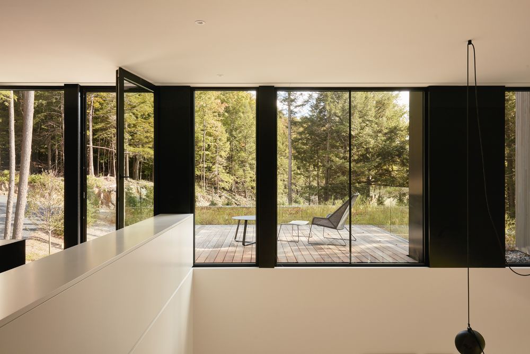
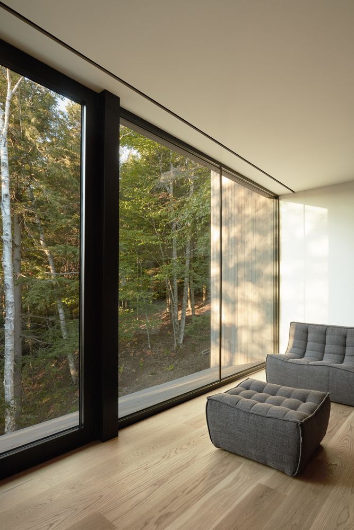
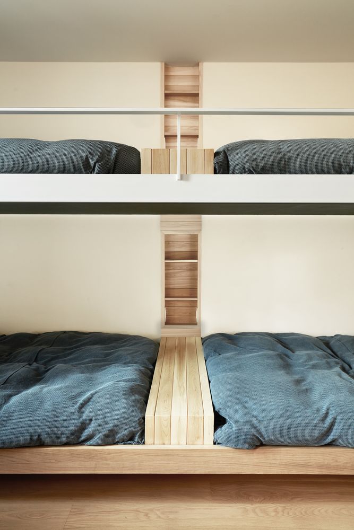
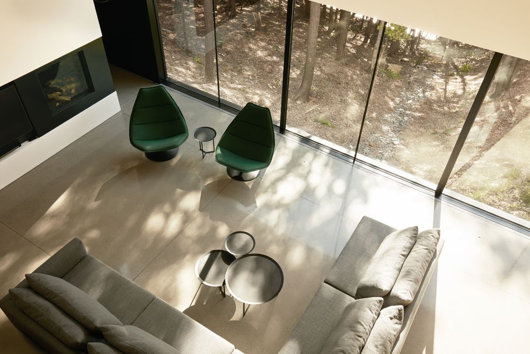
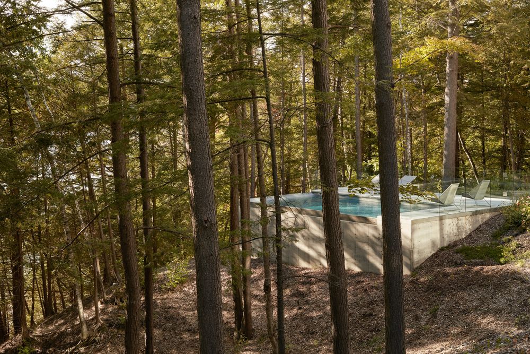
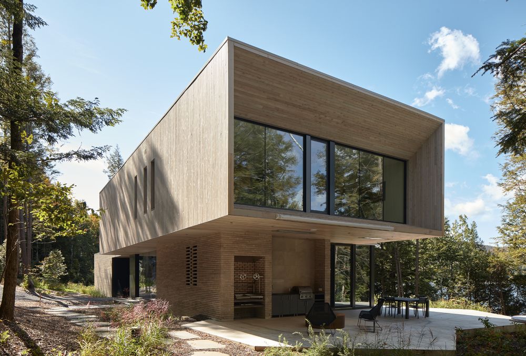
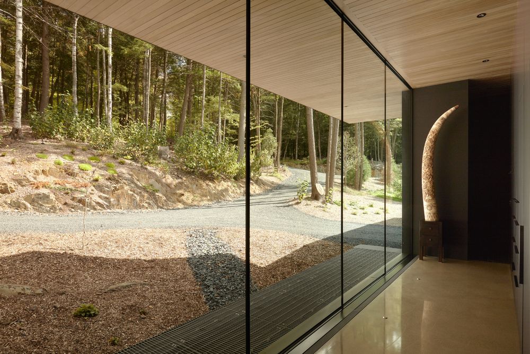
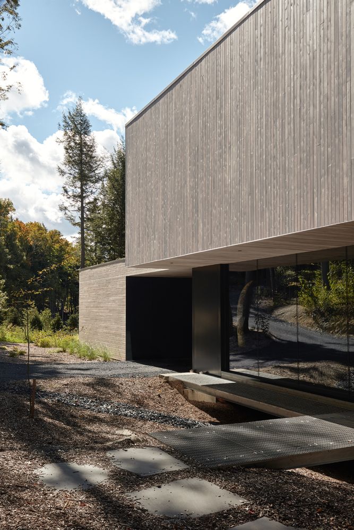
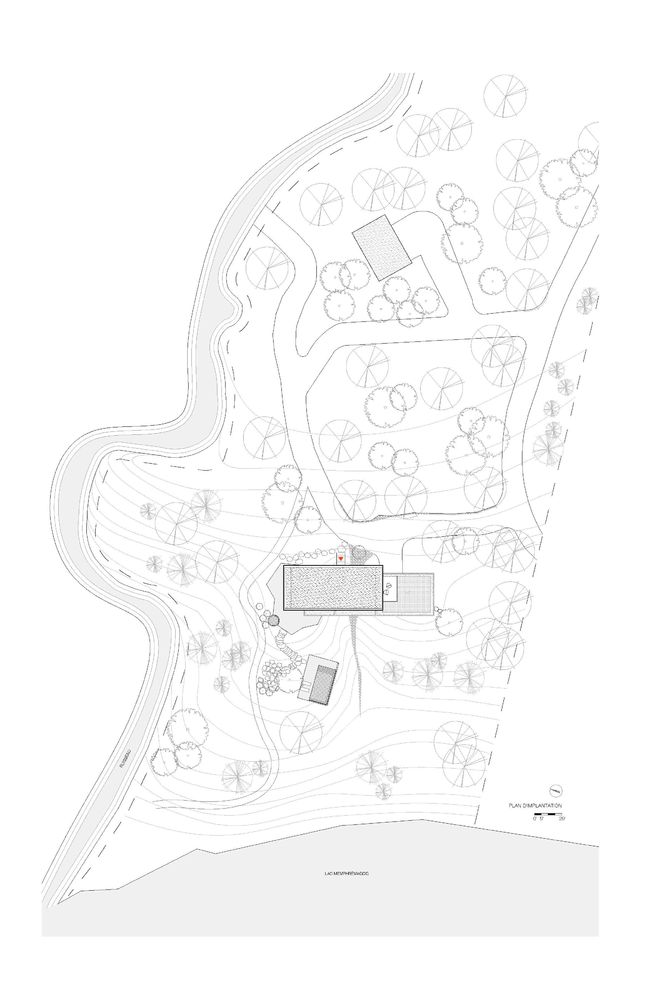
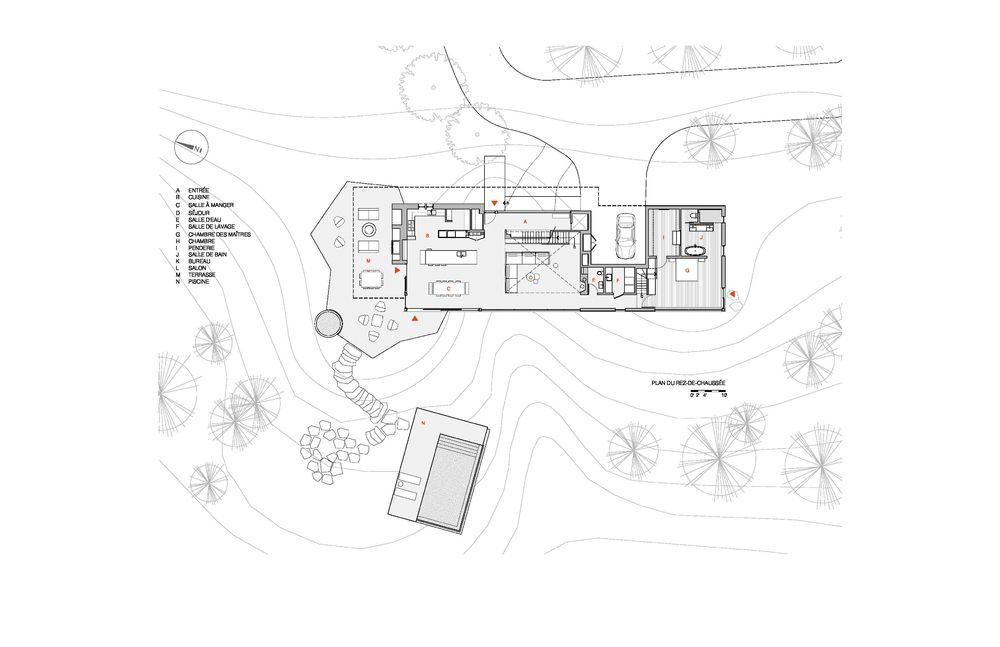
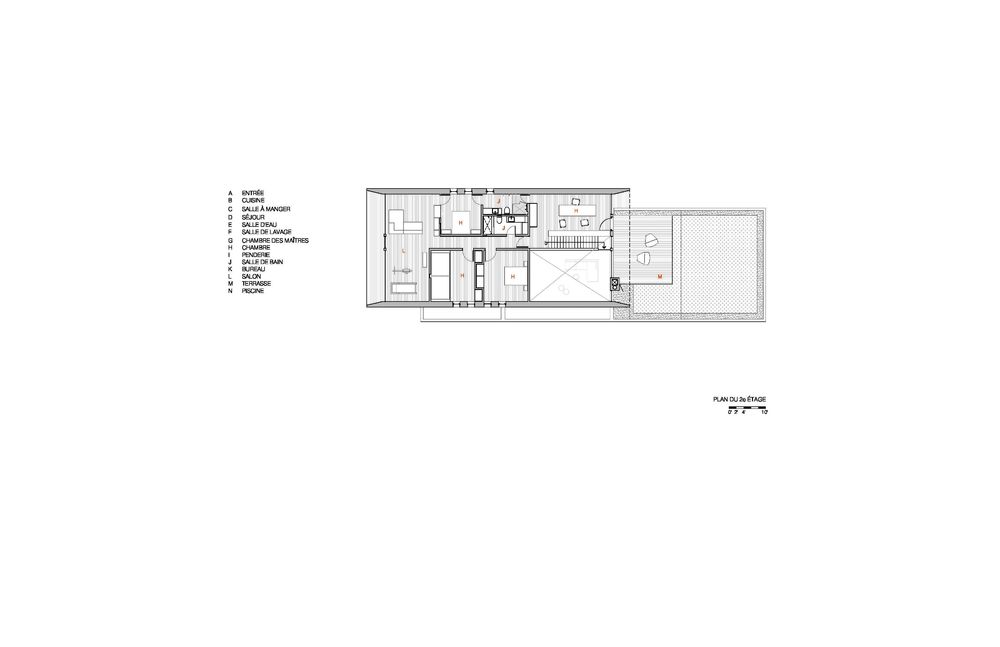
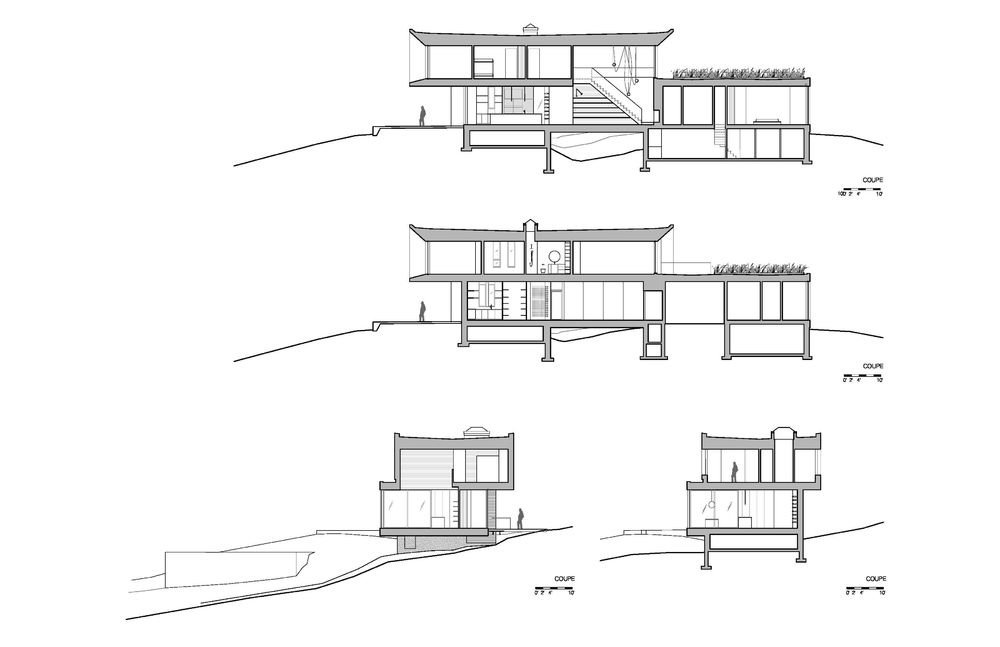
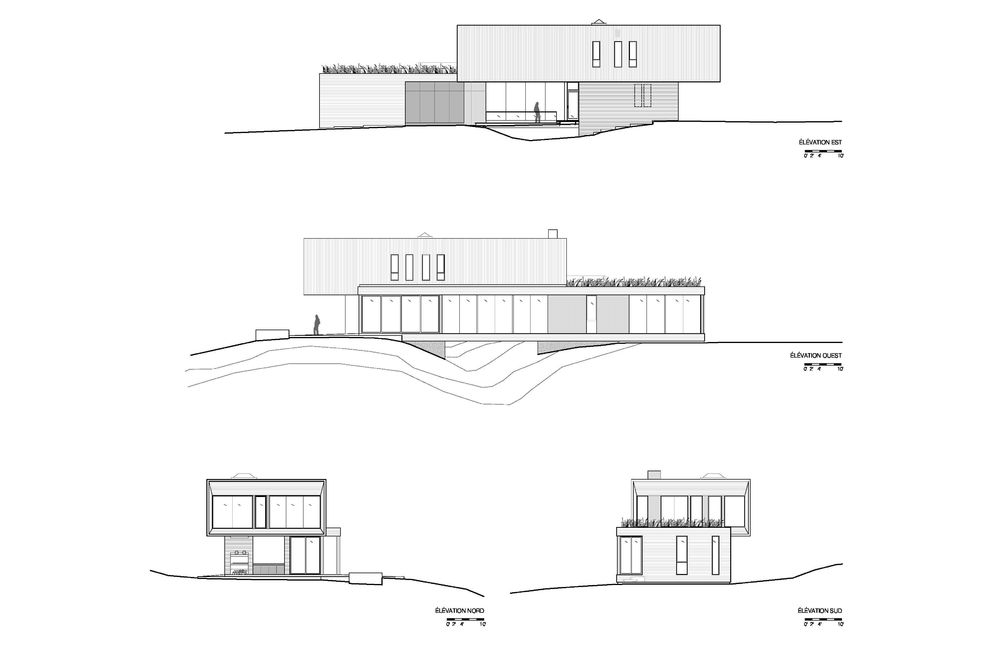
Les blocs de bois
Sur un cap rocheux surplombant le lac Memphrémagog, deux blocs de bois inscrits dans la nature. Deux volumes rectangulaires déposés l’un sur l’autre composent une maison.
Le premier bloc est déposé tel un pont entre les deux plateaux qui forment le cap rocheux, enjambant la coulée naturelle sans entraver le passage des eaux lors des fortes pluies. Déposé sur le bloc bas, décalé par rapport à celui-ci, le bloc supérieur s’avance en porte-à-faux sur deux côtés permettant ainsi de créer des espaces extérieurs couverts, zones de transition entre l’intérieur et l’extérieur.
D’apparence monolithique sur ses longs cotés bardés de planches de cèdres, le volume supérieur s’ouvre sur la nature à chacune de ses extrémités au travers de grandes baies vitrées. Lunettes de vue cadrant sur des paysages différents de ceux offerts au rez-de-chaussée, permettant un apport de lumière zénithale en hiver et une protection solaire en été grâce à de profonds encadrements. À l’inverse, le volume bas est largement fenêtré sur ses longs côtés, ouvrant de grandes baies vitrées sur le chemin privé d’un côté et surtout sur le lac en contrebas de l’autre.
Les différents usages du projet sont distribués dans une série de clairières échelonnées à travers la pente naturelle du site. Du chemin d’accès public, un chemin privé mène à une première clairière abritant le garage, puis à une seconde plus basse abritant la maison, puis à une troisième où est inscrite la piscine pour finalement aboutir en contrebas à la plage sur le lac.
Déposés sur le site, les blocs de bois tel un jeu d’enfant, composent une abstraction géométrique simple dans la nature.
Wooden blocks
On a rocky outcrop overlooking Lake Memphremagog, two blocks of wood gently harmonize with their surroundings. Two rectangular volumes, one laid atop the other, form a house.
The first block resembles a bridge between two plateaux, straddling a natural gully that continues to drain runoff from heavy rains. The upper volume seems to float. A solid-looking cedar block pierced by slim vertical openings contrasts with the lower, ground-level volume, with its ample windows dominating along the horizontal axis. The upper block rests on the lower, but it is offset: it overhangs the lower volume on two sides, enabling the creation of sheltered outdoor spaces. The offset between the two blocks also creates a space for a patio on the roof of the lower block.
Inside, the two volumes share a double-height space where they overlap on the south side. This spatial dilation adds drama to a walk-through and floods both the downstairs living room and mezzanine office with natural light.
The upper volume has a monolithic look, its long sides finished in cedar planks. At each end, this volume opens to nature through large picture windows, creating observation posts at either end of the building that frame views different from those seen from the ground floor. In contrast, the lower volume has extensive windows on its long sides, with floor-to-ceiling windows facing the driveway on one side and, especially, the lake on the other.
The different project elements are arranged on a succession of clearings that follow the site’s natural slope. From the public road, a private drive leads to a first clearing with a garage and outdoor parking spaces, then to a lower clearing where the two-block house stands. Lower still, the swimming pool is in a third clearing, overlooking the lakeshore.
Sitting on the site like a child’s building blocks, the house is an unassuming, abstract geometric composition nestled in nature.


