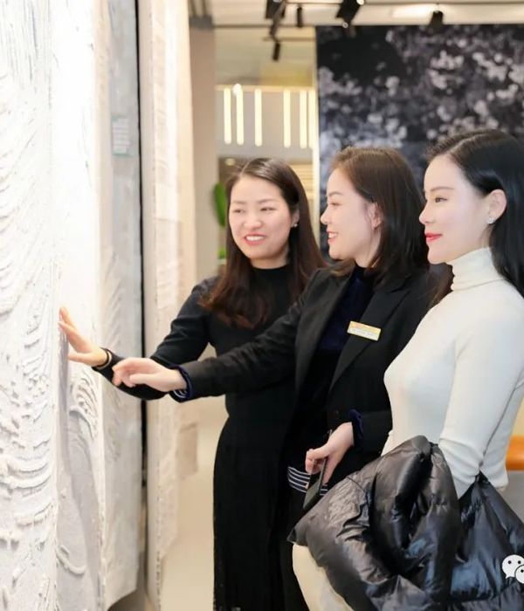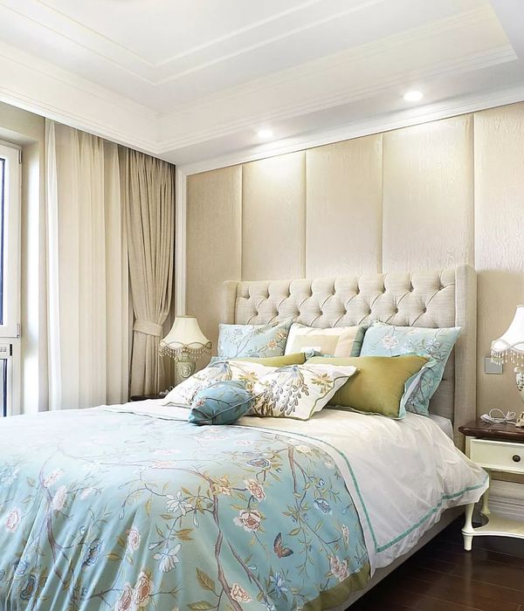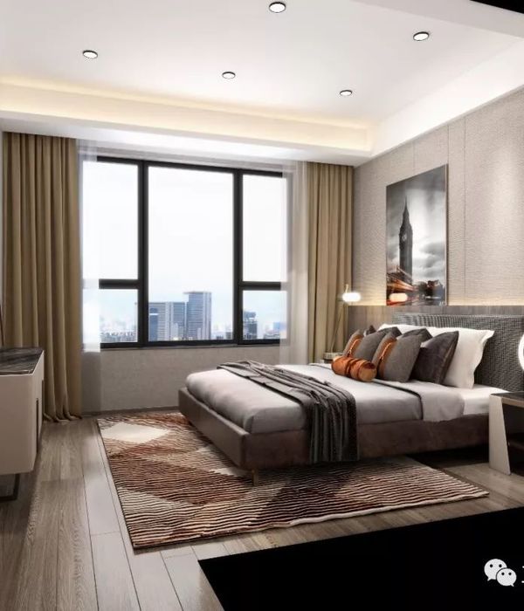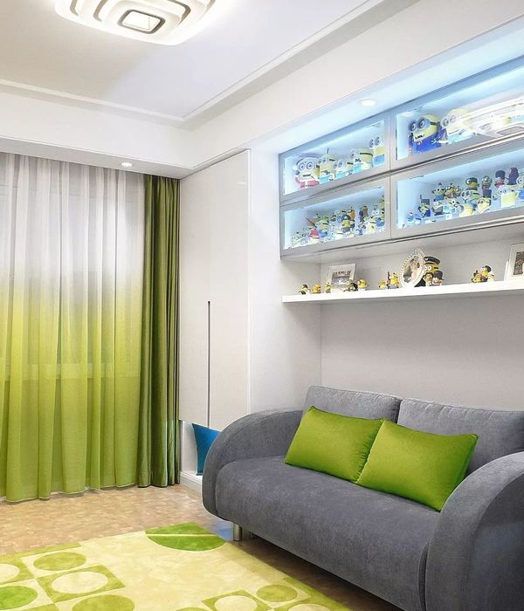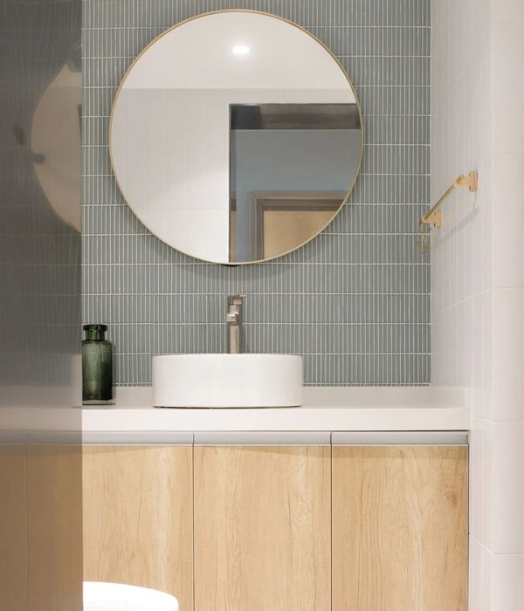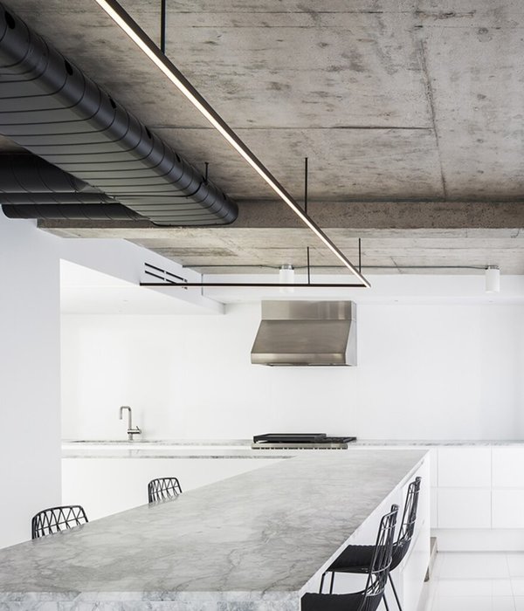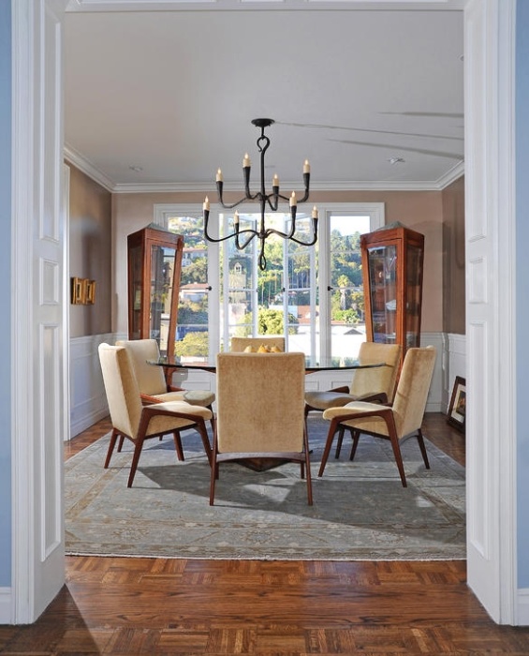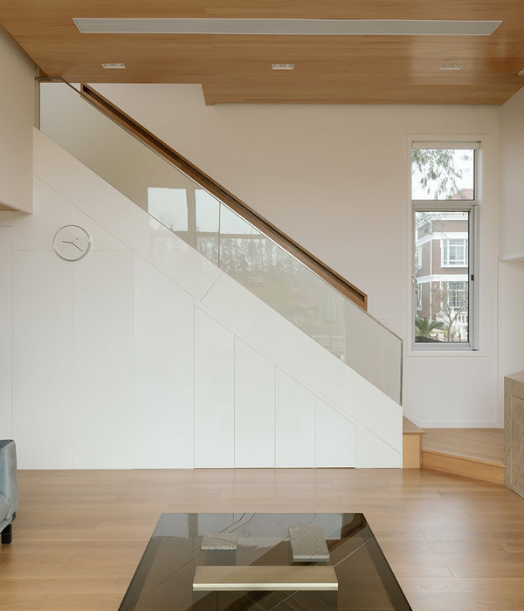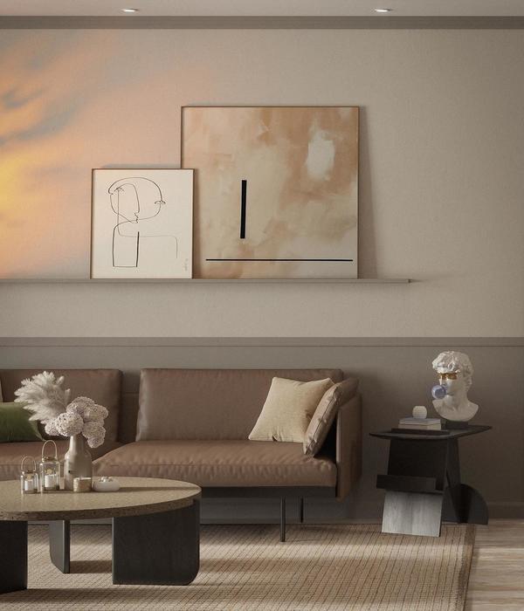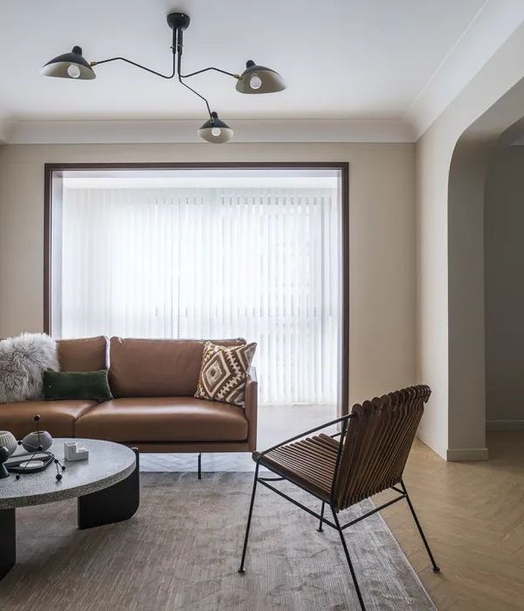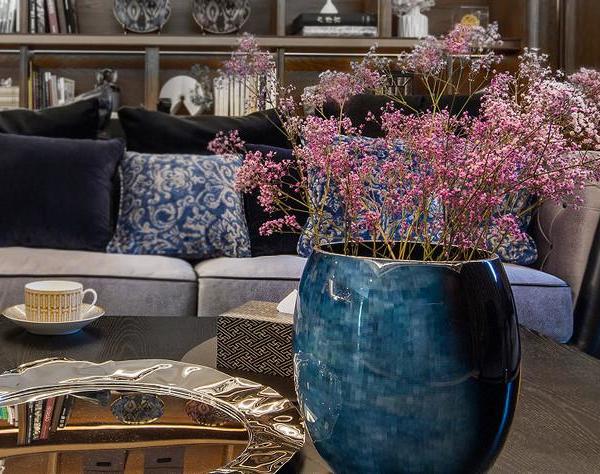这座充满光线的住宅就像其名字“悬崖住宅(Dans l’Escarpement)”一样,坐落在悬崖边上,距离蒙特利尔仅有一个半小时的车程。它位于一片有着一百多年的历史的基地上,享有极致的自然和原始湖泊景观。
This light-filled house, an hour and a half from Montréal, is literally hanging from a cliff as its name, Dans l’Escarpement, implies in French. It is located on land pertaining to an estate started over a hundred years ago and known for its remarkable landscapes and pristine lakes.
▼住宅鸟瞰图,坐落于茂密的森林中,bird-eye’s view of the house that is located inside a forest environment
虽然住宅所处位置的地理环境优越,但鉴于其陡峭的悬崖,在本项目之前,这里还从未建成过任何建筑。而在本项目中,客户希望他们的住宅能够完美地融入山景中,并且最大程度地减小对周边环境的干扰。
In spite of this highly desirable location, this particular piece of land had never been built due to its steep cliff. The clients commissioned the architects to design their house in such a way that it would blend in the hill and cause as little disruption as possible to its surroundings.
▼住宅外观,住宅完美地融入山景,exterior view of the house that blends in the hill
一座金属吊桥从停车场附近的混凝土车库一直延伸到住宅处,提供了一条去往住宅的通路。当人们行走在这座轻型桥梁结构上的时候,尤其是在雾气弥漫的天气里,会有一种腾云驾雾的感觉,仿佛在以一种漂浮的状态走近住宅。
Access to the house is walking down a metallic gangway stretching from a concrete garage near the parking area. As one progresses on the light bridge structure, particularly on a misty day, there is a sensation of going towards a tree house floating in mid-air.
▼住宅外观,一座悬浮的金属吊桥将人们引至住宅的三层入口处,exterior view with a floating metallic gangway leading to the entrance of the house on the upper floor
为了尽可能减小住宅与地面的接触,本项目在地面上设置了两个方盒子状的混凝土建筑体量:第一个体量是垂直方向的,第二个体量是水平方向的。随后,一个玻璃盒子体量锚固于其上,横跨两个混凝土体量。住宅共三层,主入口和住户的私人套房位于顶层。二层空间则包括一个小型的办公/图书阅览空间及其旁边的厨房和餐厅区域。而在住宅最底层的竖直方向的混凝土体量中,则设有一系列桑拿和水疗spa的相关设施。一层高的水平方向的方盒子混凝土体量距离第一个垂直体量几米之遥,被用作客房,可以直接通向森林,同时与室外的桑拿和spa空间相连。
To keep the house’s imprint on the ground to a minimum, the architects designed the house around two concrete “boxes”, the first one, vertical, and the second one, horizontal. A totally glassed-in volume was anchored to both. The main entrance and the owners’ private suite are on the upper level of the 3-storey volume. One level down, one finds a small office/library area, adjacent to the kitchen dining area. The lowest level of this vertical “box” features a sauna/spa facility. The one-level horizontal “box” was set a few meters away from the first volume. Planned as guest accommodation, it gives direct access to the forest floor and connects to the sauna/spa area from the outside.
▼住宅外观局部,设有室外桑拿和spa空间和露台,partial exterior view of the house with outside sauna/spa area and terrace
▼住宅外观局部,在地面上设置了两个方盒子状的混凝土建筑体量,一个玻璃盒子体量锚固于其上,partial exterior view, a totally glassed-in volume is anchored to two concrete “boxes” on the ground
中间层是这座住宅的核心,通过带有窗户的玻璃墙体,室内空间直接对周边的森林开放。配合着一个建在客房体量屋顶上的露台,起居室和餐厅空间得以延伸到室外环境中。
The intermediate level is the true heart of this house with its windowed walls opening up to the surrounding forest. The living dining area expands outdoors with a terrace built on the roof of the guests’ suite.
▼住宅中间层局部,通过带有窗户的玻璃墙体,室内空间直接对周边的森林开放,partial interior view of the intermediate level with its windowed walls opening up to the surrounding forest
▼透过中间层空间的玻璃墙体看周边的森林,viewing the forest scenery through the glass wall of the intermediate level
室内空间的材料以红木为主,因为这种木材具有耐久性和丰富的色调纹理。这种纹理丰富的深红色木材被广泛应用在起居室和餐厅内、地板上、天花板上、房梁上、窗框上以及厨房的橱柜中,让人不禁想起室外的森林环境。随着光线的不断变化,室内外空间相互交融。在保持相同色调的前提下,建筑师还在壁炉和室外空间中使用了柯尔顿耐腐蚀性钢材(Corten steel)。清水混凝土则被用于建筑外墙,象征着悬崖的巨石特性。
The prevailing material used inside is mahogany, selected for its enduring qualities and for its rich hues. In the living dining area, floors, ceilings, beams, window frames and kitchen cabinets are all finished with this rich dark wood recalling the trees just beyond. With light constantly shifting, interiors and exteriors seem to mesh. Keeping within the same color palette, Corten steel was introduced for the fireplace and for outdoor sheathing. Exposed concrete was used extensively on exterior walls; symbolically, it refers to the huge boulders, which are characteristic of the territory.
▼中间层的起居室和餐厅,室内材料以纹理丰富的红木为主,the living dining area on the intermediate level with the mahogany as the prevailing material
▼中间层的餐厅空间,室内外空间相互交融,the dining area on the intermediate level, interiors and exteriors seem to mesh
▼中间层空间局部,partial interior view of the intermediate level
▼室内空间局部,partial interior view
▼住宅夜景外观,坐落在悬崖边上,night view of the house that is hanging from a cliff
▼住宅夜景外观,室内光线从玻璃墙体中透出来,night view of the house with the interior light shining the whole volume at night
▼总平面图,site plan
▼一层平面图,1F plan
▼二层平面图,2F plan
▼三层平面图,3F plan
▼剖面图,section
Location: Domaine Valdurn, Saint-Faustin-Du-Lac-Carré, Canada Area: 3,230 sq ft Construction period: 2015–2017 yh2 Design Team : Marie-Claude Hamelin, Loukas Yiacouvakis, Karl Choquette, Etienne Sédillot Client : Alain Bélanger Contractor: Sébastien Turcot Photographer: Maxime Brouillet
{{item.text_origin}}

