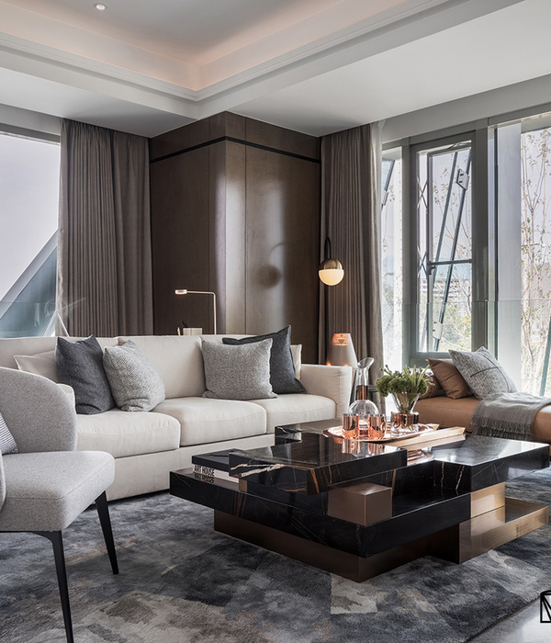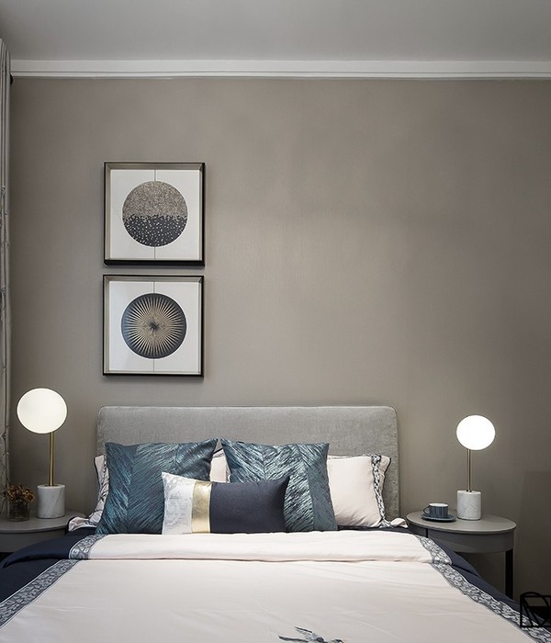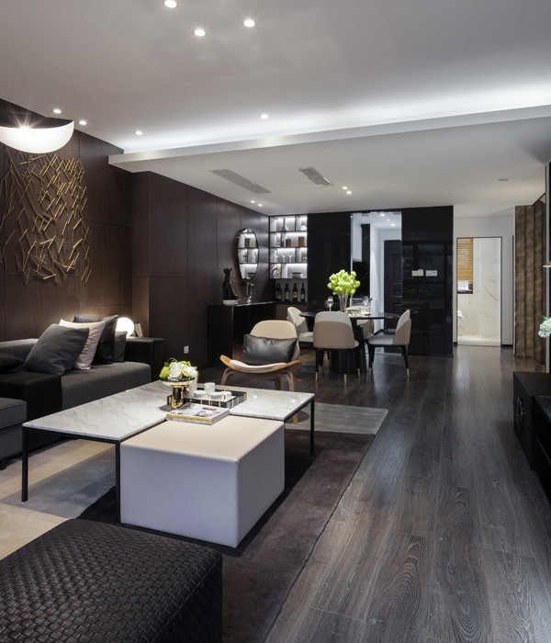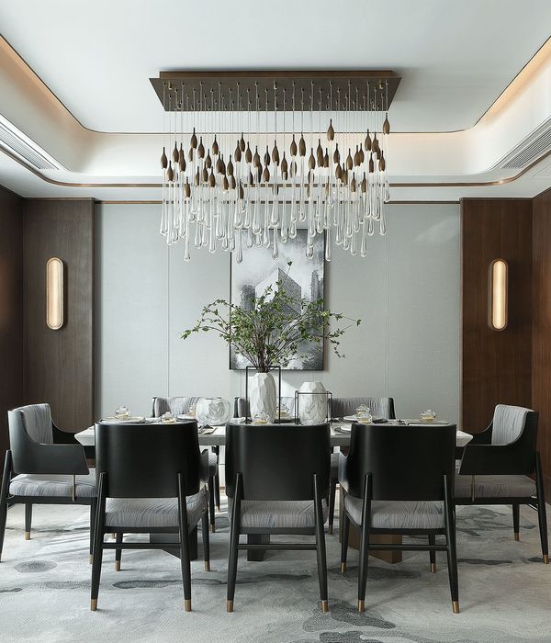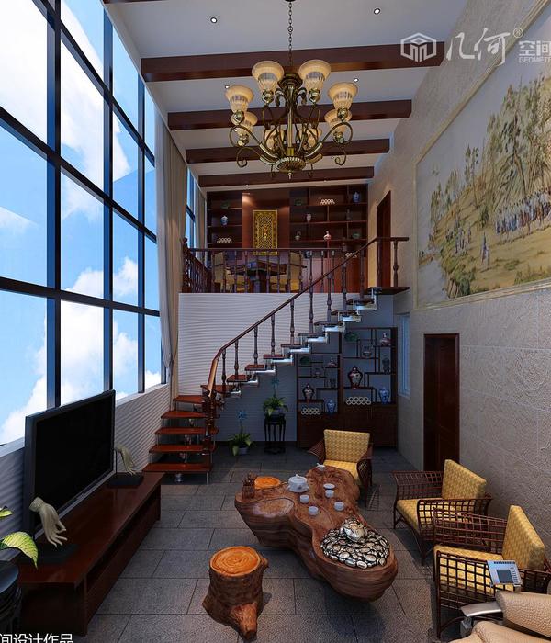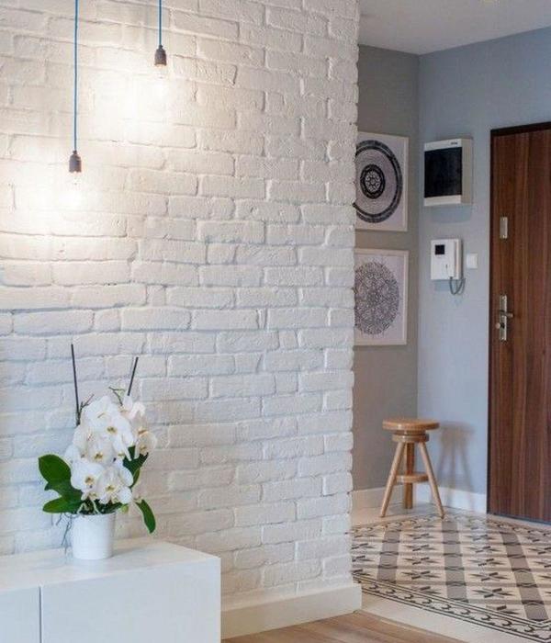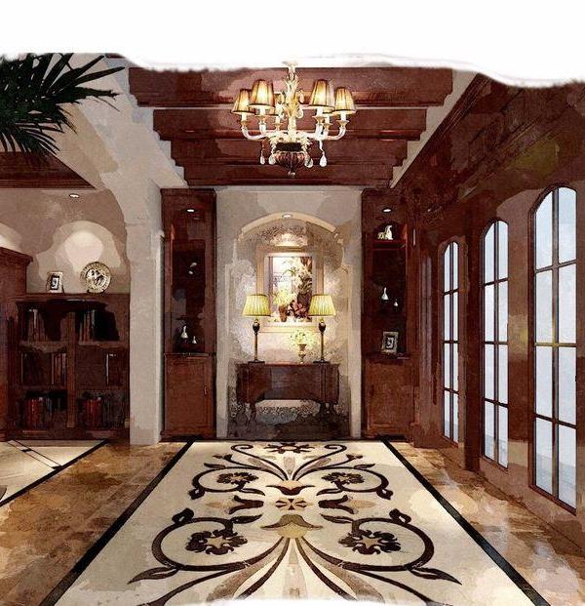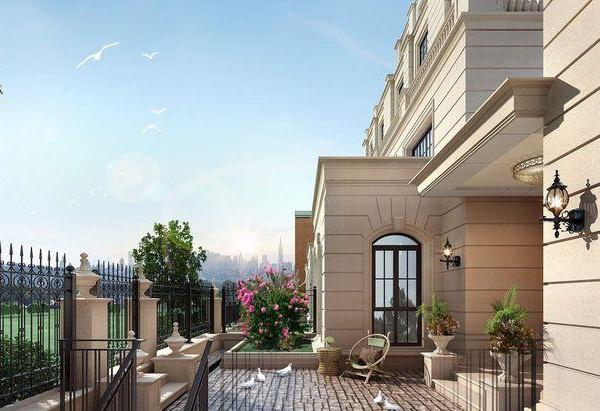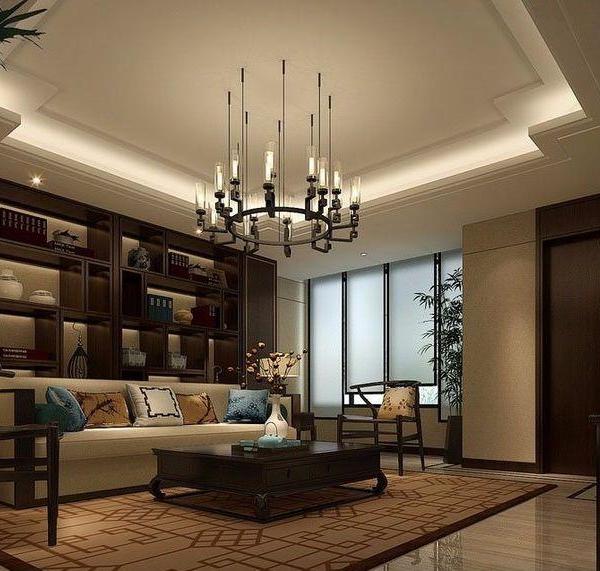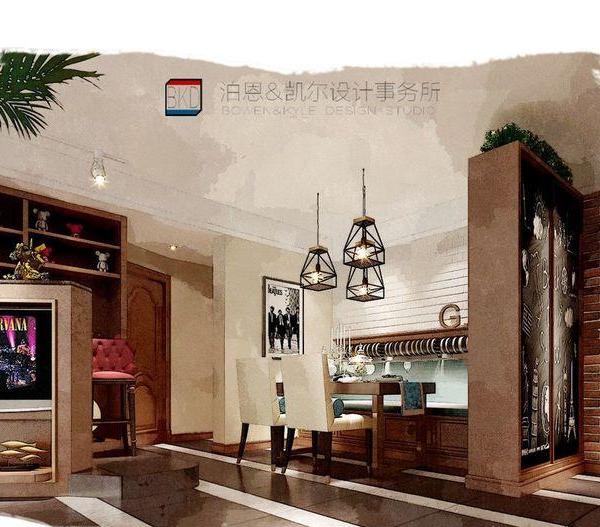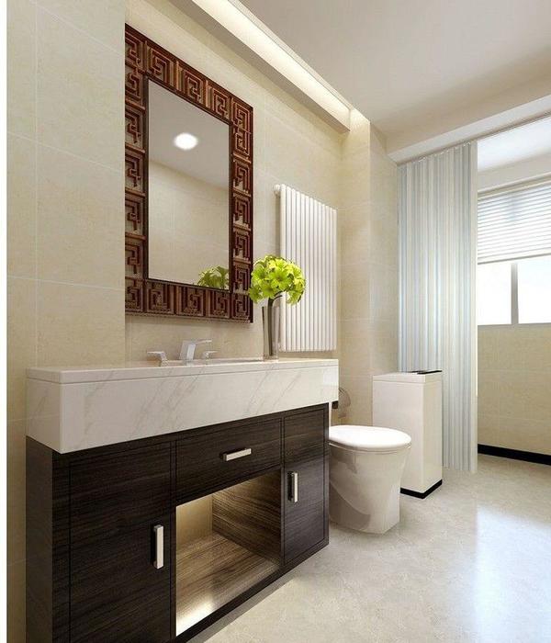Overlooking the village of Casamaccioli, « A CASA VANELLA », is a guests house which is part of a natural landscape in the heart of Corsica, in font of three major summits, Monte Cinto, the Paglia Orba, and Cima a i Mori.
The program aimed at creating common spaces, a dining room, and chill-out areas, in extension of the main house, which welcomes the guests' bedrooms. The bias was to detach from the house, to place themselves in the back of the plot of land against a retaining wall in front of the village and the mountains chain. The extension is in the background of the "Casone" (family house), which occupies the center of the plot. Our reflection was led by the concern to take root in a site without imposing a gesture, but with the will to highlight its specificities.
Illuminated by the western light, A CASA VANELLA is in the middle of a unique and timeless landscape. Walls made of granite and schist tuck the plots composed by chestnuts. These majestic trees dazzle us throughout the seasons until they reveal their silhouettes during winter.
Like an inhabited retaining wall, the building frames the main components of the landscape. As a result, three bores are oriented to each one of the summits. The building becomes landscape; it becomes a place of contemplation, where the sun puts in echo space and summits. Every night of the year, the light of the sunset makes theses places unique.
Through this landscape in constant evolution, we have wanted to create a project proposing a duality inside/outside. A first look at the project makes you feel it has no opening; it appears like a thickness of granite. Then, as we go along, we discover that this wall is going to open itself, to fragment, to enable the view and let the light in, in a controlled and measured way.
In a different way, the project is playing with time through the use of materials like concrete and stone. Indeed, the meeting of these elements enables us to tell a story regarding this site, also remind us of another time and know-how. Concrete is used in its truest way forming posts and lintels. Stone is used to fill the empty spaces of the structure. Inside, the lime plasters integrate and hide the technical elements.
The architecture tends to integrate the project in order to make it disappear in a mineral mass, and lets exist the main building "u Casone". The project intends to travel through time developing an emotion between tradition, landscape and architecture.
{{item.text_origin}}

