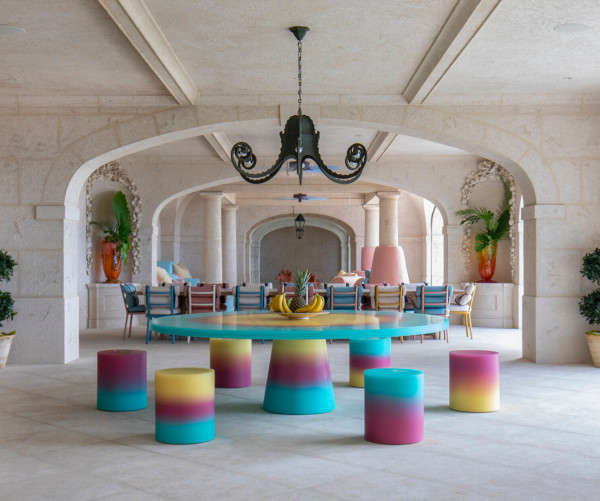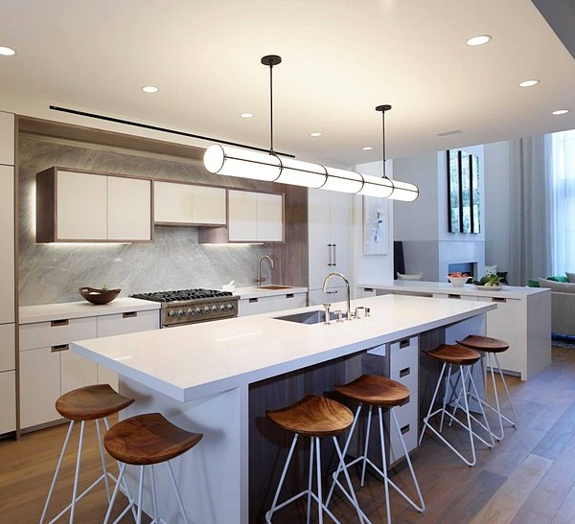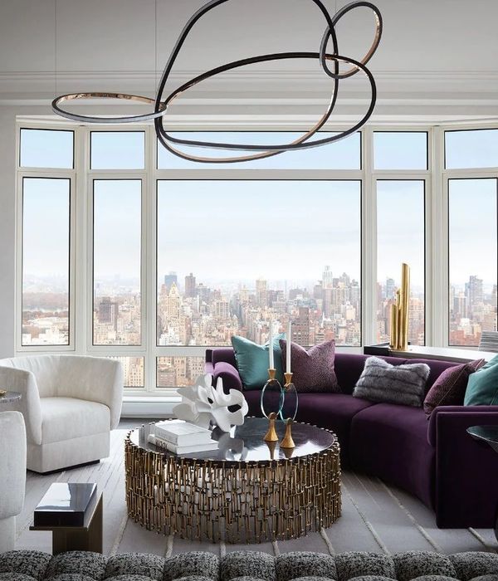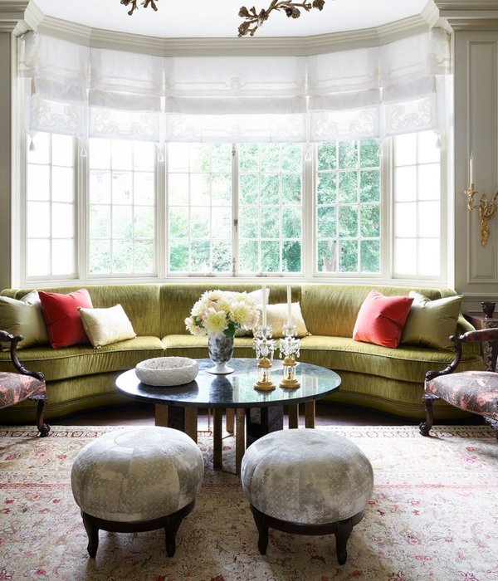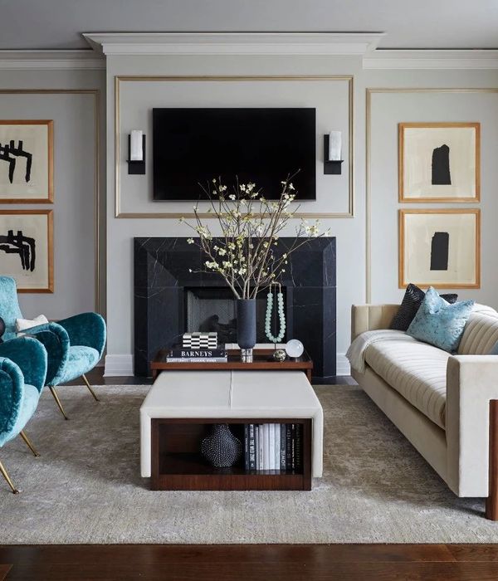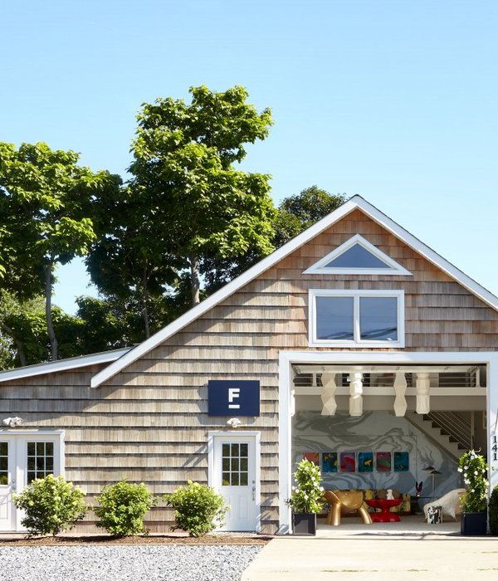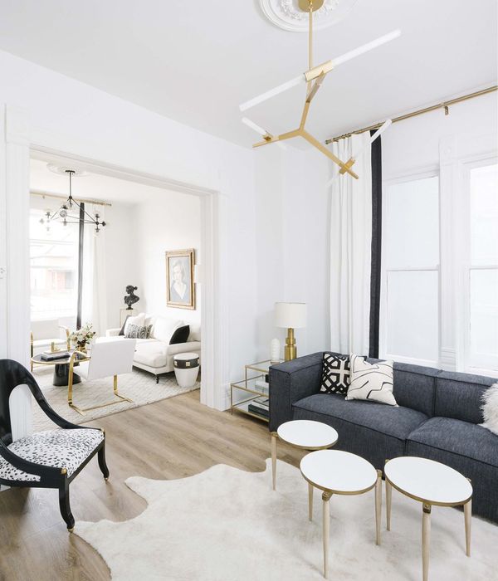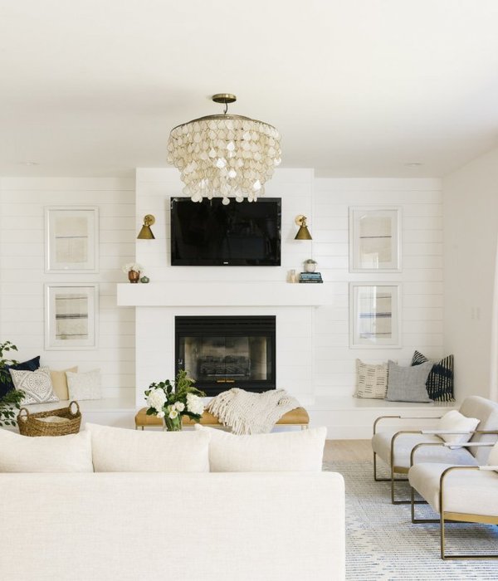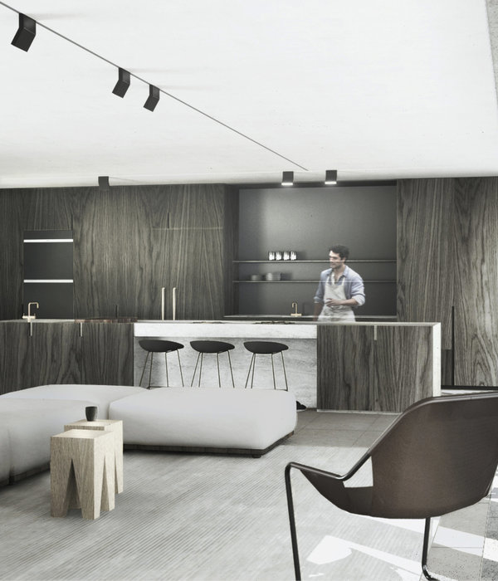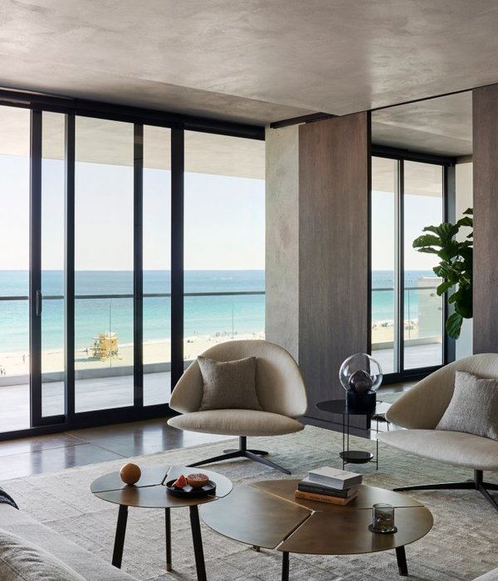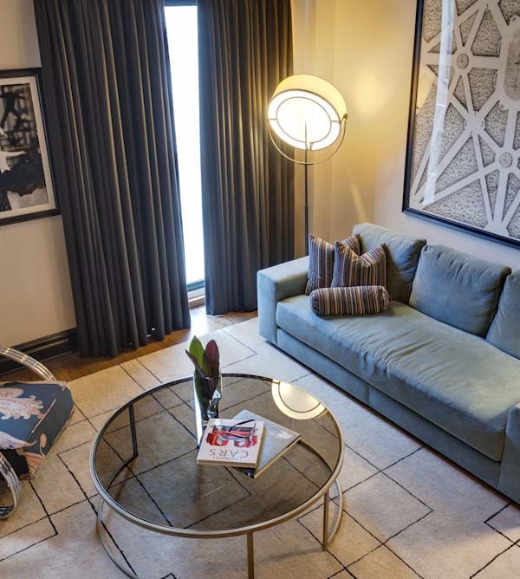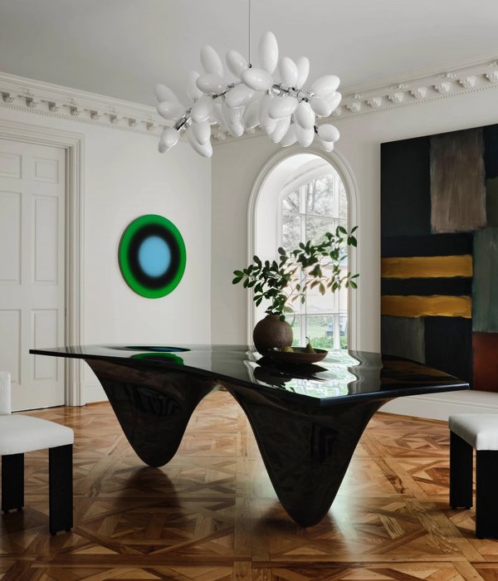Architect:Stiff + Trevillion
Location:127/135 Sloane St, London, United Kingdom; | ;
Category:Offices;Shops
This project is set in one of West London’s principal shopping streets. Sloane Street runs north - South from Sloane Square to Knightsbridge, It follows the now lost Westbourne River and pretty much marks the boundary between the Cadogan and Grosvenor estates. This in turn defines the divide between the City of Westminster and Royal Borough of Kensington and Chelsea, in which Sloane Street sits.
The Cadogan Estate redeveloped the site in the 1960’s when two separate office buildings were built. This erased the historic plot pattern of Georgian house widths, and a large format horizontal aesthetic prevailed.
Stiff+Trevillion were appointed in 2009 following an invited design competition. The brief evolved into the replacement of the two 1960’s buildings with a new retail and office-led development. Cadogan is one of the Great Estates, they develop for the long term and this is a building that will be there for many years. Consequently the brief demanded that a new building should be distinctive, modern and timeless.
The Cadogan Estate is characterised by late 19th Century residential buildings that have highly articulated red brick street frontages, and rather modest rear elevations in London stock brick. The mansion blocks and houses use an architectural language of bay windows and broken skylines with contrast provided by white painted windows, reveals and other decorative features. Osbert Lancaster coined the phrase “Pont Street Dutch” to describe the emerging aesthetic.
Set in the heart of the Hans Town conservation area, the new proposals needed to respect the scale and character described above. The resultant scheme is a complex set of new buildings around a public space that occupy the same volume and massing as the earlier structures, but make use of the spaces at high level for offices rather than plant, and at the rear for a courtyard rather than a service bay.
The principle elevation is structured around the commercial requirement for a 9m planning grid, the historical London grid tends to be 6m, and the buildings to the South of the site retain that module. The new building is 60m long, so in order to create a sense of verticality we have subdivided the grid and introduced a sequence of undulating splayed bays that emphasize the rhythm and bay windowed aesthetic of the adjacent residential streets. The rear elevation and the new buildings on Pavilion Road form a secluded public courtyard that is shared by the offices, shops and restaurants, these buildings are clad in Peterson brickwork, reflecting the traditional hierarchical treatment of building backs and mews houses.
We felt that that this large building with its unusually long façade for the area has a status on the street, which raises it above a simple brick, faced solution. Stone is used judiciously in this area, it adds a scale and civic presence that is appropriate for a building of this size and stature, consequently stone was selected as the preferred principal material.
The Sloane Street elevation of the new building primarily uses handset, load-bearing red Locharbriggs sandstone, articulated by the structural grid to produce vertical bays of 4.5m. Sandstone was selected to reflect the red brick of the Cadogan estate. Sandstone is a very soft stone, it needs careful detailing to avoid staining and erosion, we have introduced a much harder Sicilian Basalt to the horizontal planes and window reveals to deal with this issue. Anodised aluminium adds further colour and lightness to the façade, which increases in visual complexity as the view becomes more oblique, a reference to the white painted windows and reveals on the neighbouring properties. The rear of the property is clad in a specially mixed Petersen brick, which refers to the yellow-grey stock of its neighbours. A stand-alone restaurant uses red Petersen Kolumba brick, which harmonises with the Arts and Craft house on the corner of Cadogan Gardens.
Broad streets and communal gardens distinguish this part of London and Sloane Square is a rare formal public space in the European tradition. It is quite common to find restaurants and other public uses tucked away in a mews or side street. The new public space that we have created off Pavilion Road explores this idea. Inspired by Corso Como in Milan, we worked with landscape architect Christopher Bradley–Hole to create an urban “oasis” that will be animated by the restaurants shops and offices around it. The landscape is exotic at this level, a microclimate and landscape. The planting at First floor is more robust and controlled reflecting perhaps the formal nature of the office terraces.
The offices are organized around a central core that is placed at the rear of the building. A double height reception leads to the lift and stair core, both of which enjoy daylight and views of the new courtyard and West London beyond. The façade stone is reintroduced in the lift lobbies with hand carved floor numbers by Richard Kindersley.
Whilst the main elevation is the most eye-catching element of the project, perhaps the greatest achievement of these new buildings, completed in early 2016, is the courtyard space off Pavilion Road. This south facing space will become a discrete home to the local residents and businesses of this part of Chelsea.
The project was let under a traditional JCT contract with a full Bill of Quantities to Mace in 2013; Stiff+ Trevillion produced all of the working details. The building achieves BREEAM Excellent, and the offices were fully let before the completion of the build. The development is wheelchair accessible, car free, and contains generous cycle storage and associated facilities.
▼项目更多图片
{{item.text_origin}}

