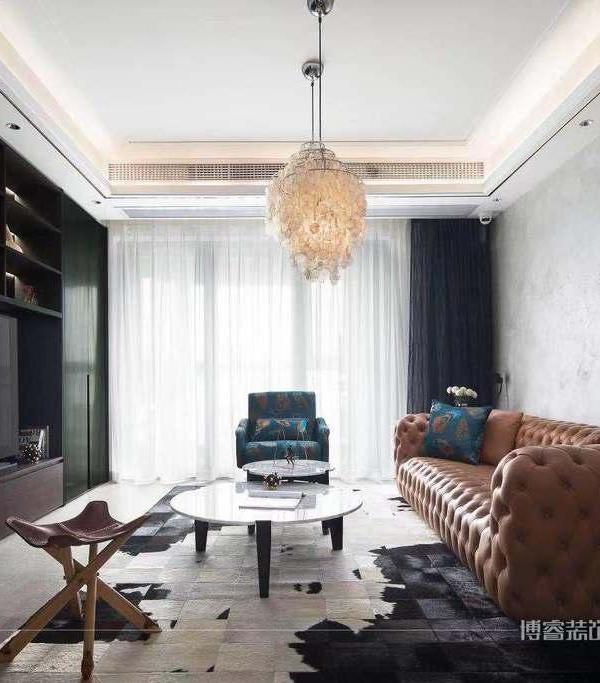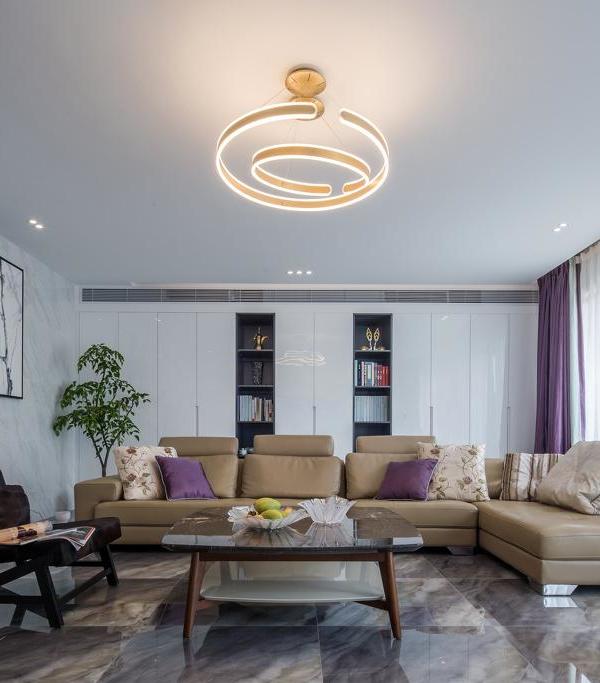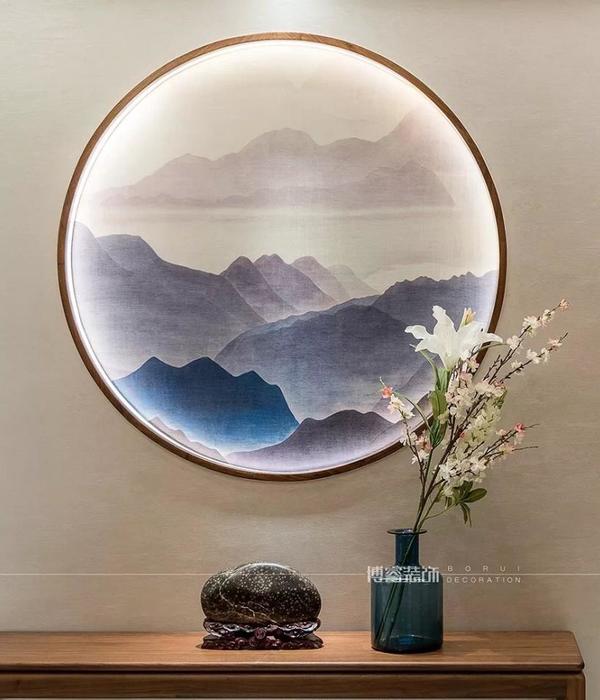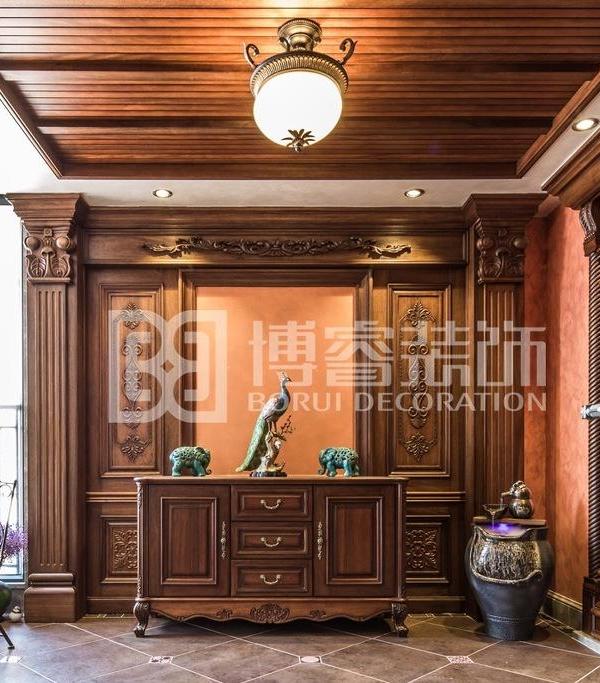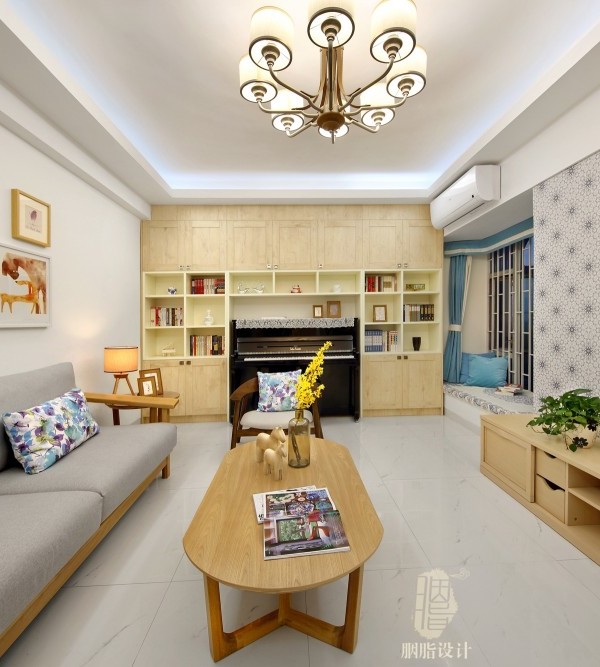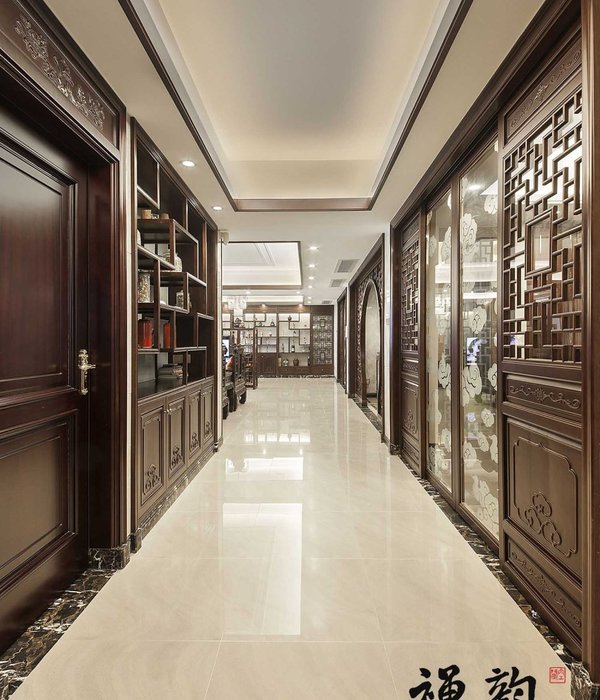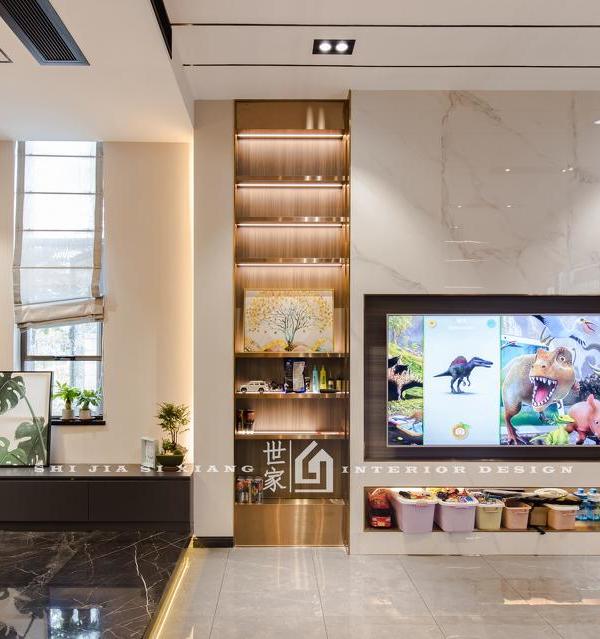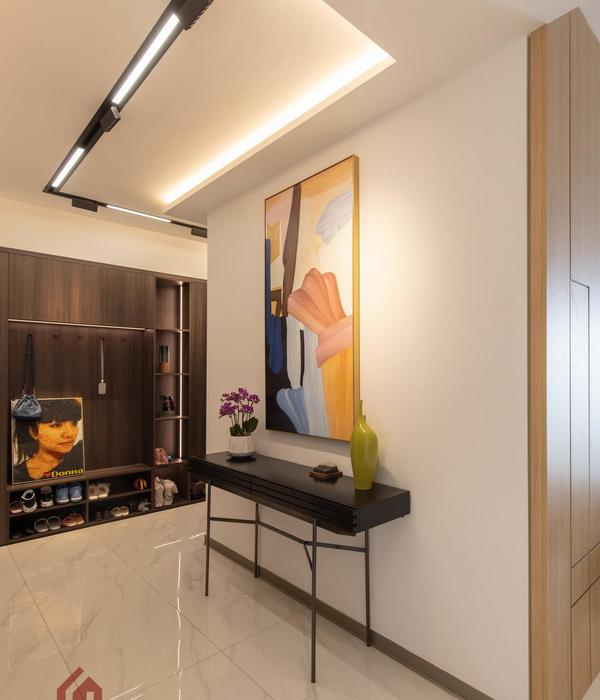The project is situated in a wide, gently sloping, rural landscape with a windmill on the horizon. The challenge consisted of converting a former cluster of farmhouses into a home for a family with two children, respecting the traditions of Flemish rural architecture but with a contemporary approach to the plan. Two large barns face each other across a courtyard. Flanked by several smaller refurbished outbuildings, the completely renovated and internally reorganized farmhouse encloses the third side of the courtyard. To meet the brief, the concept for the former farmhouse required an open, contemporary approach but with consideration given to shelter. Several functional volumes, enclosed by brick walls with kalei finish, support the large gable roof and thereby define the spatial experience of the living areas on the ground floor of the house. The arrangement of these functional volumes evokes rural Raumplan architecture and accentuates beautiful sightlines through wide openings between them. The contemporary living spaces amidst the volumes are only separated from the outside by large windows that frame vistas of the surrounding landscape and the courtyard to the south. 这个项目坐落在一个宽阔的,缓缓倾斜的乡村景观中,地平线上有一个风车。挑战包括将以前的一组农舍改造成一个有两个孩子的家庭的家,尊重佛兰德农村建筑的传统,但对该计划采取当代做法。两个大谷仓相望着一个院子。在几座较小的翻新的外围建筑的两旁,完全翻新和内部重组的农舍包围了院子的第三面。为了满足这一简短的要求,前农舍的概念需要一个开放的、现代的方法,但要考虑到住房。几个功能空间,以砖墙围护与卡莱装饰,支持大山墙屋顶,从而确定了空间经验的客厅在底层的房子。这些功能卷的编排唤起了乡村的建筑风格,并通过它们之间的宽开口突出了美丽的视线。在这些空间中,当代的居住空间只是由大窗户隔开,这些窗户把周围的风景和南边的庭院都设计成了一个框架。
The materials and details are recovered from the old tradition: wooden flooring and furniture of wide oak planks, aged bluestone in different formats, classic pivot hinges and door handles, exposed light bulbs, the kalei brick from the outside continued through to the inside, and even on to ceilings. These materials have a certain roughness, but their tactility and the use of careful detailing form a comfortable home that captures the essence of rural living, sheltered by its red-tiled roof. The same expression can be felt in the adjacent renovated barn with exposed wooden beams of a roof that covers an indoor pool with lounge area. Ox-blood colour painted doors accentuate the main entrance. Although this colour has been applied to doors and shutters of old barns for centuries, in combination with a contemporary intervention behind, the overall project attains a state of rural timelessness. 这些材料和细节从旧传统中回收出来:木地板和宽橡木木板家具、不同格式的老旧蓝石、经典的枢轴铰链和门把手、外露的灯泡、从外部延伸到内部的钾砖,甚至到天花板。这些材料具有一定的粗糙度,但他们的触觉和谨慎细节的使用,形成了一个舒适的家,捕捉农村生活的本质,被它的红色瓷砖屋顶遮蔽。在相邻的翻修仓库中,也可以感受到同样的表情,有一个屋顶的外露木梁,屋顶覆盖了带有休息区的室内游泳池。牛血色涂漆的门突出主入口。尽管这种颜色已经应用于几个世纪的旧畜牧的门和百叶窗,结合了后面的现代干预,整个项目达到了农村永恒的状态。
Photography:
Juan Rodriguez 胡安·罗德里格斯
Publications:
AD Collector, September 2011 AD收集器,2011年9月
Bamboo magazine, June 2012 “竹”杂志,2012年6月
Elle Decor Italia, January/ February 2014 Elle装饰Italia,2014年1月/2月
Häuser, October 2014 2014年10月,h useArquitectura y Diseño, January 2015 ArquArchtura y Dise o,2015年1月Corriere della Sera - Living, June 2015 Corriere della Sera-生活,2015年6月
{{item.text_origin}}



