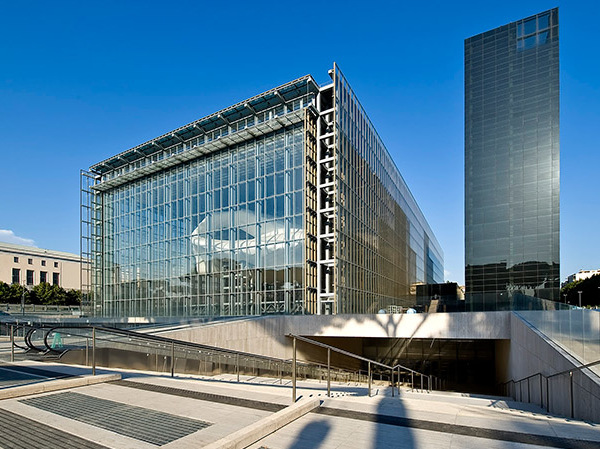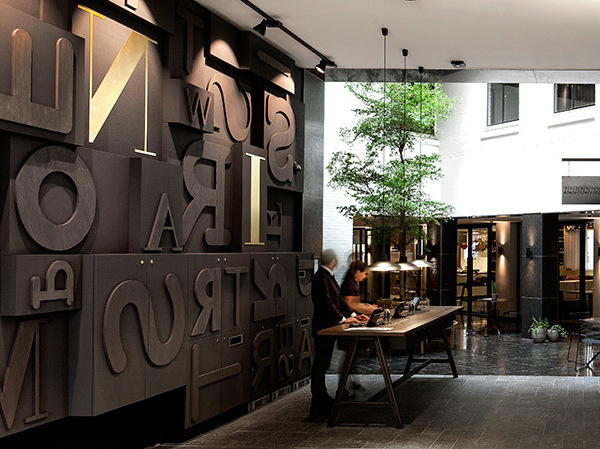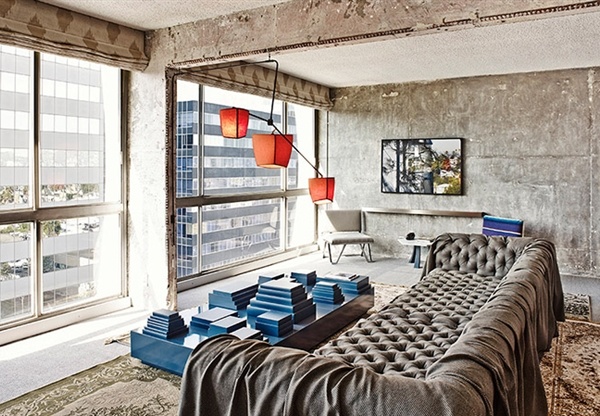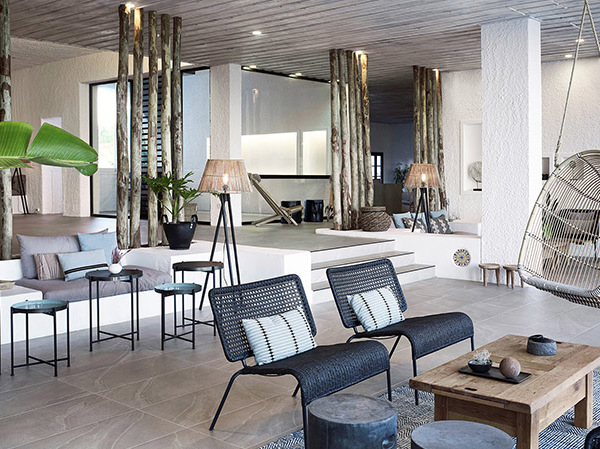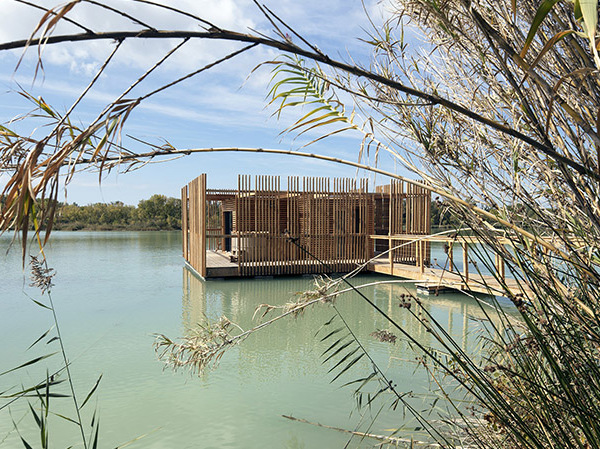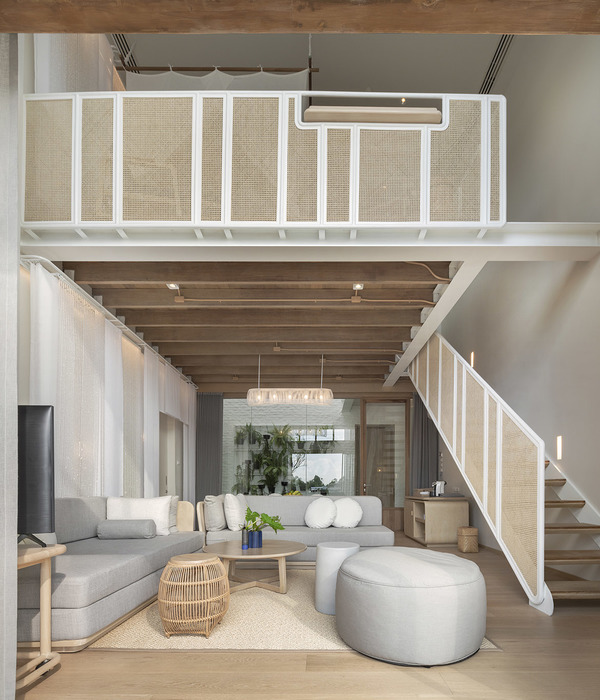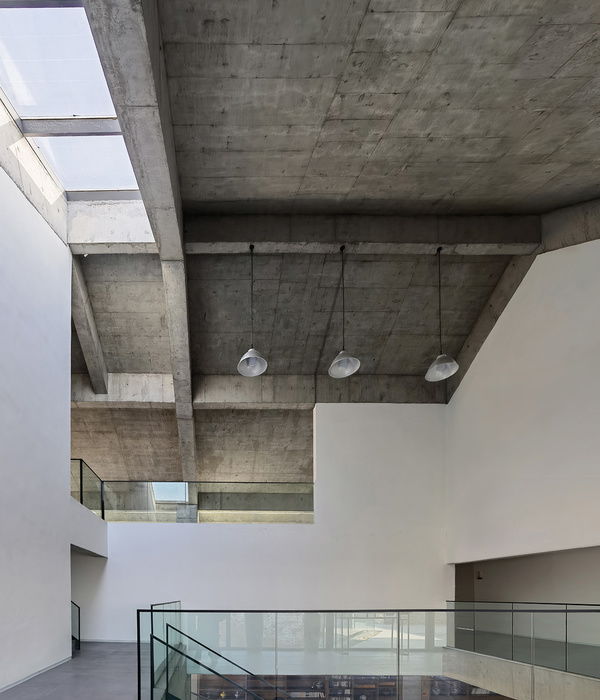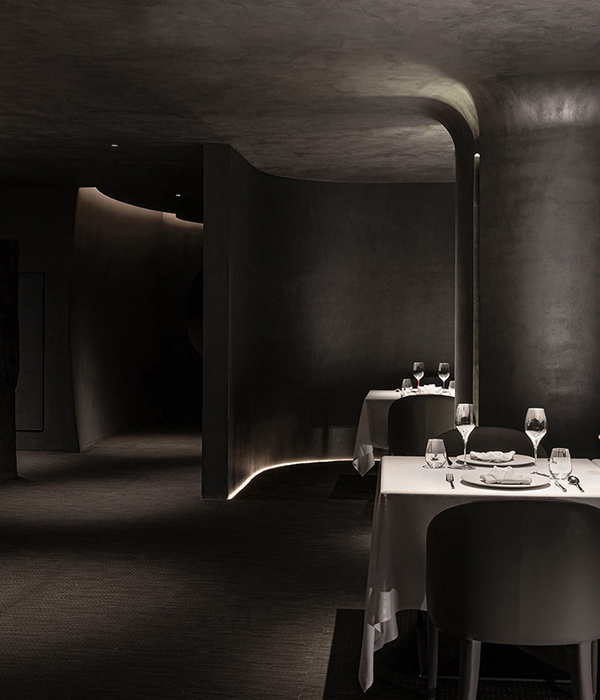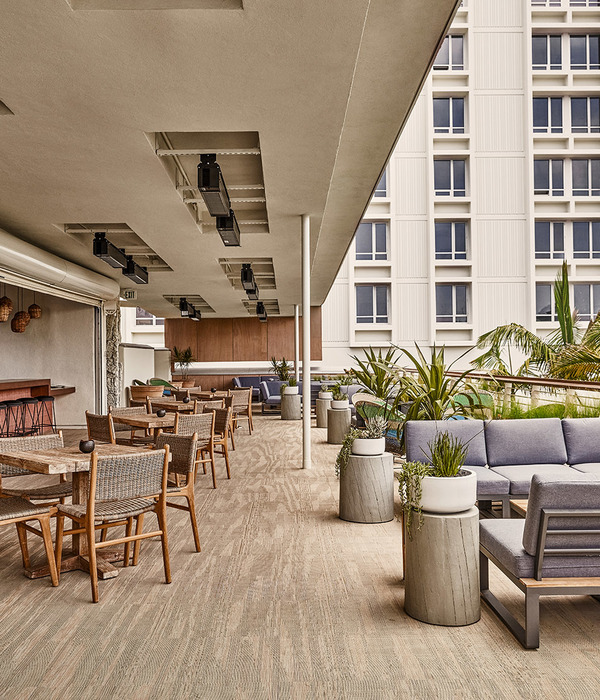墨尔本工业区里的足球天堂——Soccer5s 体育会所
设计概要 | The Brief
本项目旨在在澳大利亚境内设计一座一流的Soccer5s体育会所,充当周边地区的“灯塔”。此外,整个项目的设计语言也参考了场地周边的工业环境。
Soccer5s是一个五人英式足球体育会所,位于墨尔本郊区的单德农地区的南部。该体育会所包括一个设施齐全的俱乐部会所和10个英式足球场空间,配有咖啡厅和停车场空间。作为一个现代化的空间,Soccer5s体育会所中的设计细节能够满足每一位足球运动爱好者的需求,因此,它也是澳大利亚境内首屈一指的五人英式足球的体育馆。这是一个可以让足球爱好者肆意挥洒汗水的体育设施,值得一提的是,自建成以来,这座由建筑事务所Plus Architecture负责规划和设计的Soccer5s体育会所已经吸引了墨尔本各地的球队到此打卡,可谓是一个名副其实的热门场地。可以说,这个体育会所不仅为当地社区带去了生活的乐趣,更是全城足球爱好者的天堂。
The design intent was to provide a flagship design for the Soccer5s concept in Australia. The clubhouse is intended to act as a ‘beacon’ for the surrounding area and the design language adopted references the industrial context of the site.
Soccer5s is a five-a-side soccer complex located in the outer Melbourne suburb of Dandenong South. The complex, planned and designed by Plus Architecture, consists of a full facility clubhouse and 10 soccer pitches, complete with café and car parking. Delivered as a modern space complete with details designed to connect with soccer enthusiasts, Soccer5s Dandenong serves as five-a-side soccer’s flagship Australian centre. This is a sporting facility that players can be proud to call their own and, since completion, Soccer5s has proved such a popular proposition that it attracts teams from all over Melbourne. The centre is a welcome addition to the life of the local community and to soccer enthusiasts across the city.
▼体育会所外观,exterior view of the Soccer5s
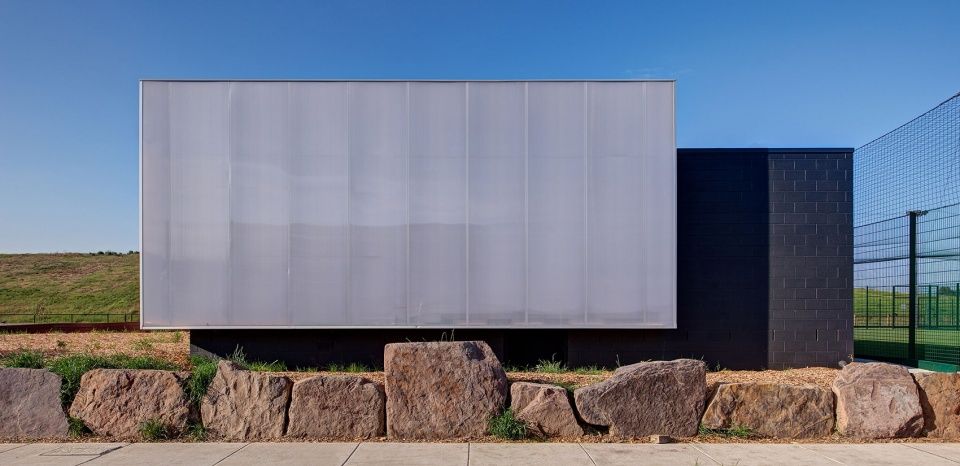
项目的独特之处 | The Uniqueness of The Project
当人们进入这个体育会所后,立刻就能感受到设计团队所强调的符合人类尺度的空间氛围,包括团队准备区、交流互动区、舒适的咖啡厅以及现代化的设施在内的所有存在都为人们提供了一个舒适的场所。建筑师希望内部的空间不仅仅只是一个通行的空间,更是一个交流聚会的天堂。例如,根据空间需要在咖啡厅区域设有共享木桌、高脚凳以及一般的座椅。 这种空间的处理手法将咖啡厅的内部空间与其毗邻的、沐浴着阳光的室外露台紧密地结合在了一起,也在一个现代的用餐空间中创造出家一般的温馨体验。
On entering the facility, the people-scale qualities of the design come to the fore with zones for team preparation and socializing, the comfortable café area and modern changing facilities. The interior was designed to not just make a space for passing through but an environment for coming together. The café area, for example, is furnished with timber share tables and kitchen-style stools around tall benches. This, combined with the space’s sunny outdoor aspect, combine the familiarity of a family environment with the attractions of modern-style dining.
▼咖啡厅,与木制的室外露台相结合,the café area combined with the outdoor wooden terrace
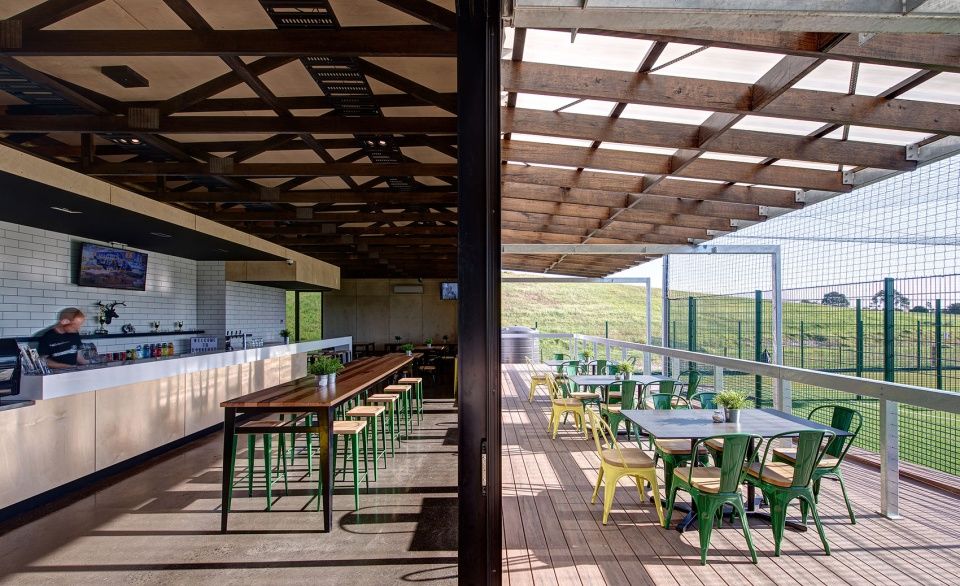
▼咖啡厅的室内空间,设有共享木桌、高脚凳以及一般的座椅,the café area with timber share tables and kitchen-style stools around tall benches

▼更衣室兼卫生间,采用桁架结构和水泥砖墙表面,the changing room / restroom with truss structure and cement brick wall finishes
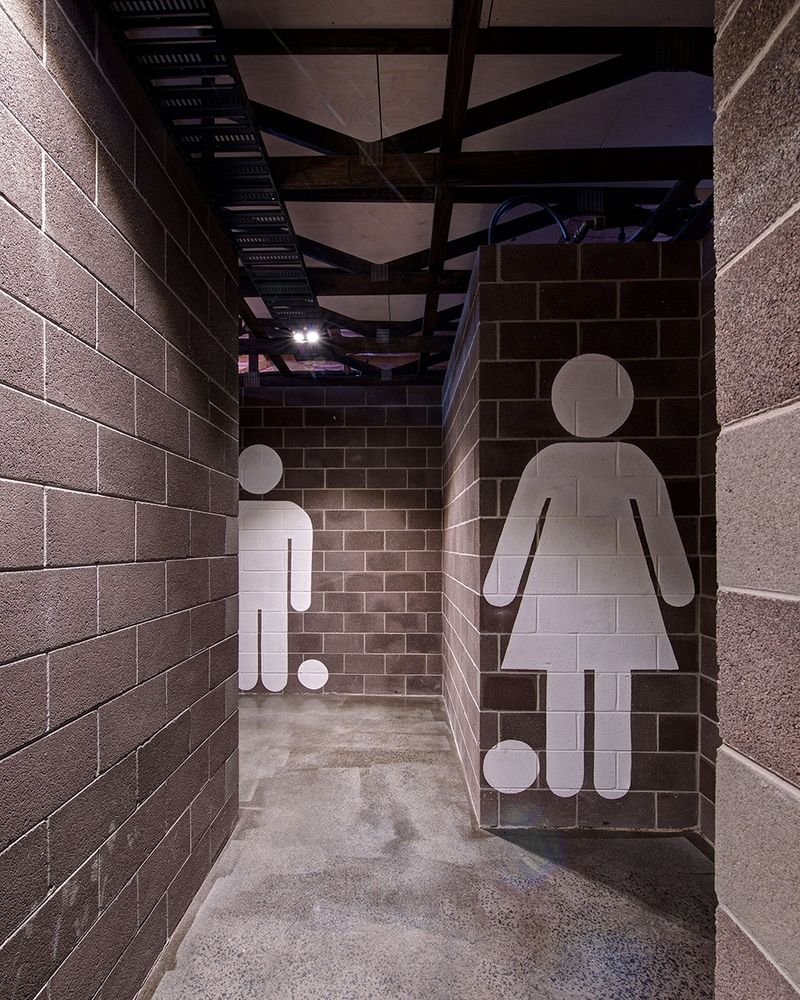
建筑采用了一个灯笼罩般的外表皮,从而可以将阳光引入室内空间。当夜幕降临的时候,体育会所便迎来了它的高峰期,内部灯火通明,灯光透过半透明的外表皮渗透出来,仿佛灯塔一般,吸引着人们前去一探究竟。此外,相比于单调的单层次视觉效果,本项目的外立面富有视觉变化,从而使其自身能够从其周边的工业环境中脱颖而出。
The exterior has a paneled texture drawn from the idea of a lantern, lighting the way inside the facility. The facility is particularly busy in the evenings and when lit up at night the façade serves as a welcoming beacon for the club’s players, friends and fans. Rather than offering a monotonous single-sided view, the building’s paneled façade offers visual variation that clearly distinguishes it from its industrial neighbours.
▼体育会所外观夜景,光线从其灯笼罩般的半透明外表皮透出来,night view of the Soccer5s, the building is lit up outside through the lantern-like translucent skin
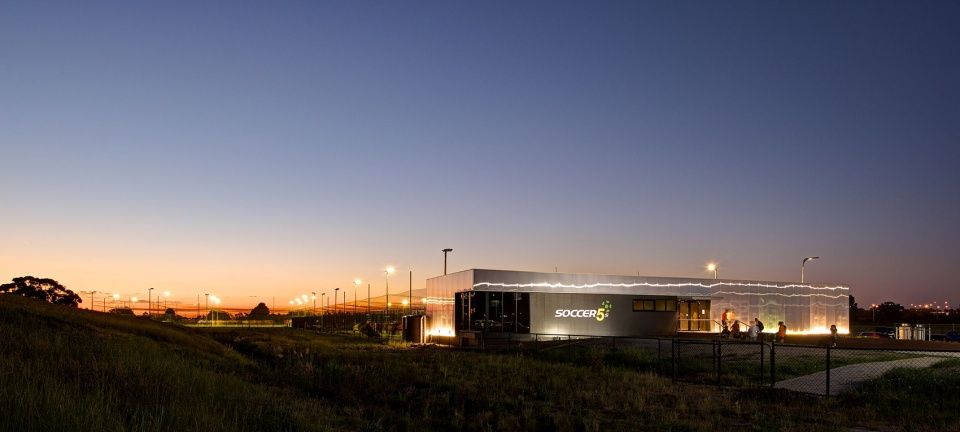
地理位置的主要特点 | Key Features of The Location
这个体育会所位于一片工业区内,然而,它并没有被周边大型方盒子体量的建筑结构和尚未开发的土地夺去自身的光芒。实际上,在这座位于单德农的Soccer5s体育会所的基地上,存在着一系列巨大的构造元素。基地的西侧是East Link公路,该公路的车流量很大,且大部分都是卡车,公路旁边还有一系列巨大的雕塑;基地的南侧是LOGIS货物和物流管理中心(LOGIS Cargo and Logistics Management,缩写为CALM),该管理中心在水平高度上高于Soccer5s体育中心12.5米;基地的北侧则是LOGIS生态工业园区(LOGIS Eco-Industrial Park),园区内设有一系列大型建筑体量、道路和大型的服务型车辆。
Located in an industrial zone, the centre more than holds its own amid its surrounding landscape of large, box-like structures and yet-to-be-developed land. The site of the Soccer5s Dandenong clubhouse is one dominated by a giant order of constructed elements. To the west runs East Link, heavy with trucks and its adjacent huge sculptures, to the south is the LOGIS Cargo and Logistics Management (CALM) Centre rising 12.5m above the Soccer5s site, and to the north lies the LOGIS Eco-Industrial Park with its large-scale buildings, roadways and associated large service vehicles.
▼体育会所外观夜景,采用巨大的方盒子体量,night view of the Soccer5s in a large box volume
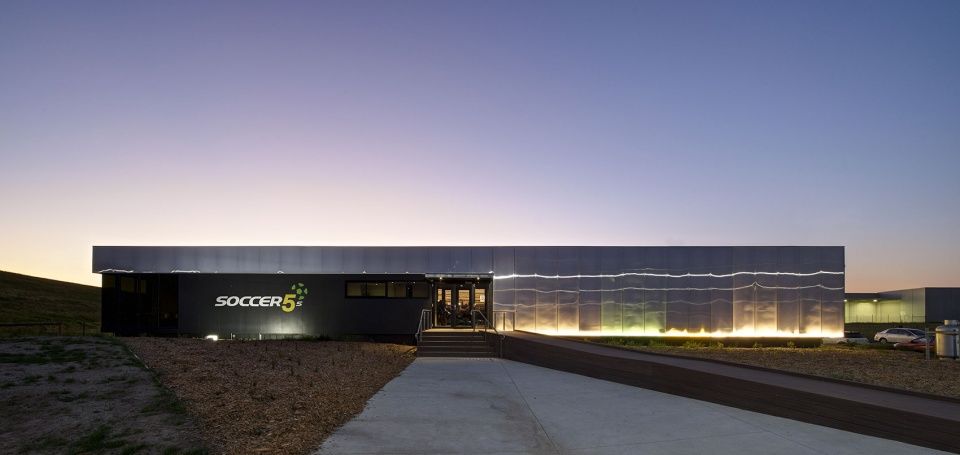
值得一提的是,建筑事务所Plus Architecture并没有回避本项目所在地的物理环境,而是积极地面对、甚至是利用它。尽管俱乐部会所的功能空间在基地周边的建筑环境中是一个很小型的体量,但在项目之初建筑师便致力于通过概念设计来消减这种规模尺度上的鸿沟。因此,在建成的建筑中我们可以看到,这个盒状的体育会所结构的外立面似乎可以将其周边的建筑环境反射出来。
从远处看,体育会所的外表皮是连续的,这个超大型的盒子体量仿佛天生就是在这个建筑环境中的。慢慢向会所迈进,会所逐渐将为人体的尺度。半透明的外表皮和立面上的开口展现出建筑设计的细节,从而为前往LOGIS货物和物流管理中心或是进入会所的人们提供了一个可以进行室内外视线交流的机会。因此,本项目不仅可以适应各种规模尺度的周边环境,同时还为LOGIS货物和物流管理中心提供了一条入口通道,更为重要的是,它更是Soccer5s俱乐部在单德农地区的一个地标性建筑。
Plus Architecture did not shy away from the centre’s physical context. While the programme for the clubhouse was relatively small in this context, the concept sought to bridge this scale divide. In fact, the box-like clubhouse structure initially appears to mirror its neighbours.
From a distance, the envelope of the building is contiguous; a supersized morphological ‘box’ that appears at home in its surroundings. Up close the envelope breaks down to human scale. Details appear through the translucent skin and openings that encourage interaction with people as they either pass by on their way to the Cargo and Logistics Management Centre or through to the Soccer5s clubhouse. Thus the building acts on a series of scales and truly belongs as a built form in a unique landscape while providing a recognizable pedestrian gateway to the CALM centre and acting as a strong icon for the Soccer5s club in Dandenong.
▼体育会所外观夜景,半透明的外立面可以将其周边的建筑环境反射出来,night view of the Soccer5s, its translucent skin appears to mirror its neighbours
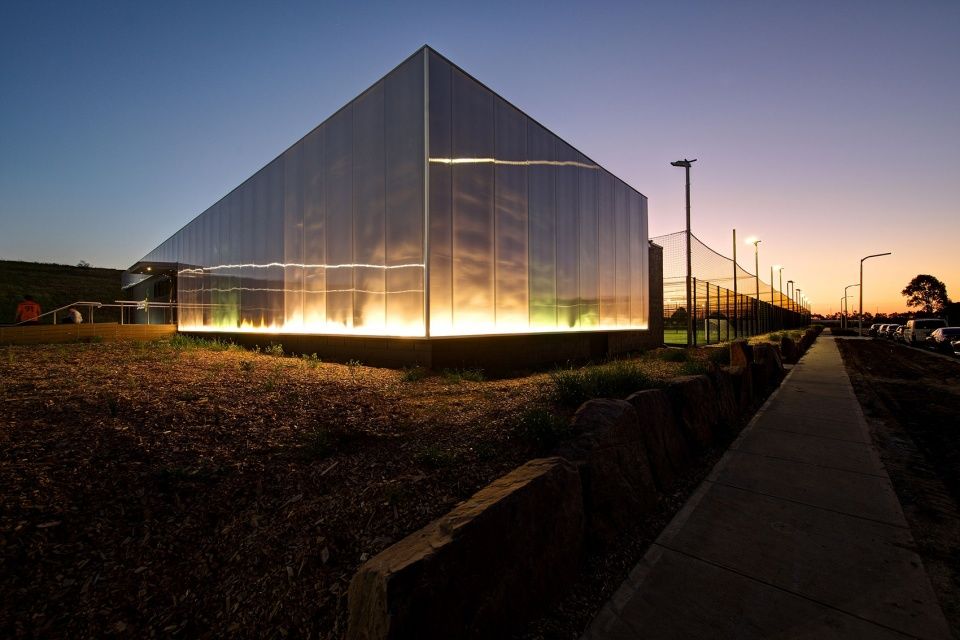
▼体育会所外观夜景,光线透过立面上的开口透出来,night view of the Soccer5s, the light penetrates through the openings on the skin
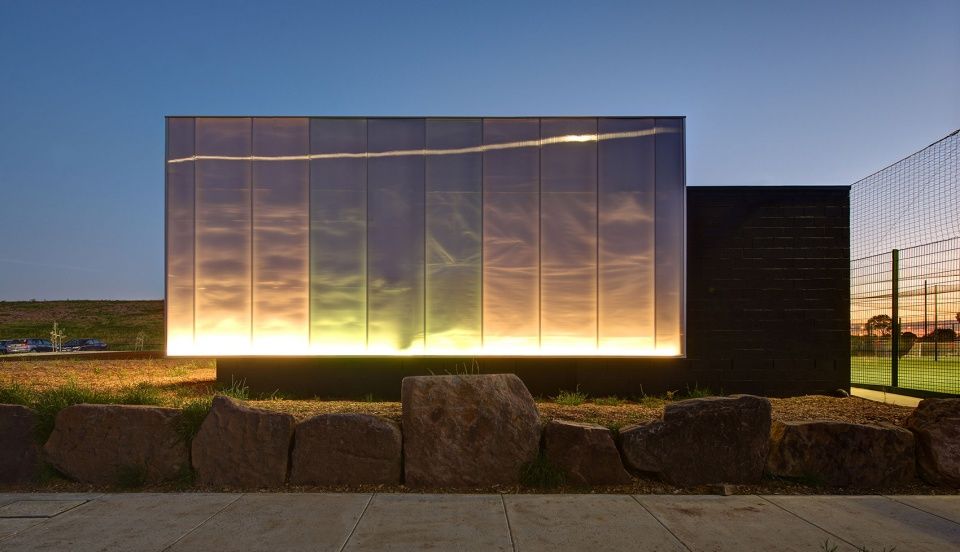
Project team: Plus Architecture
Client: Soccer5s

