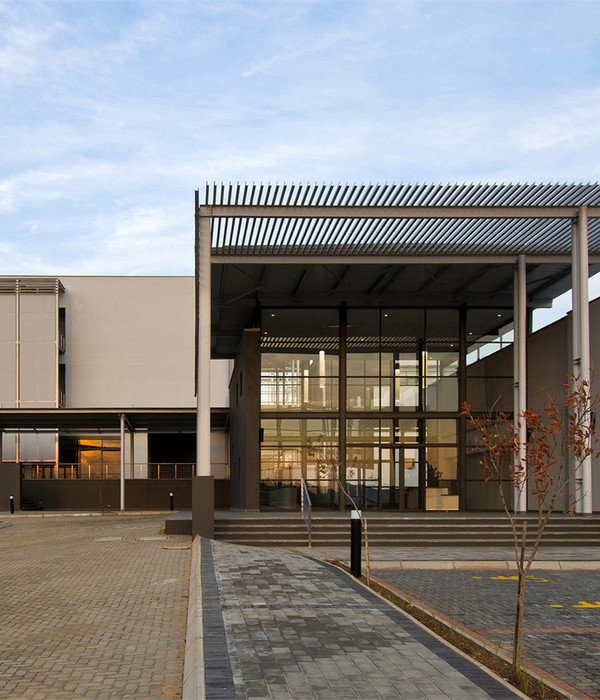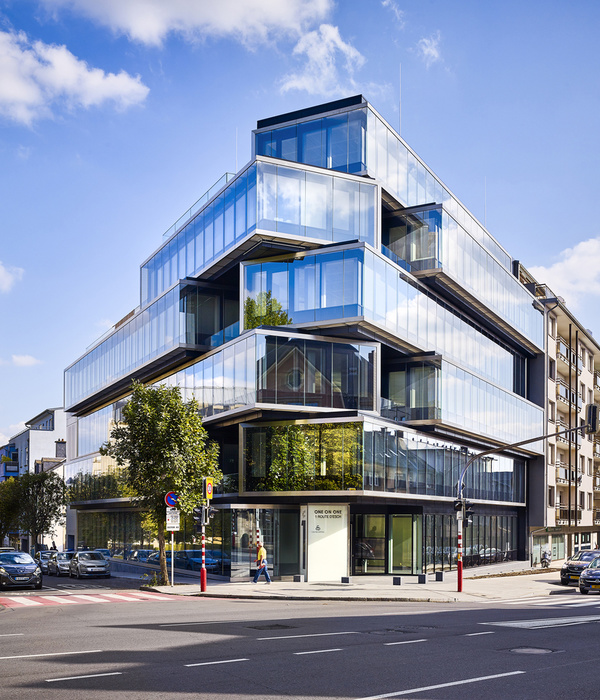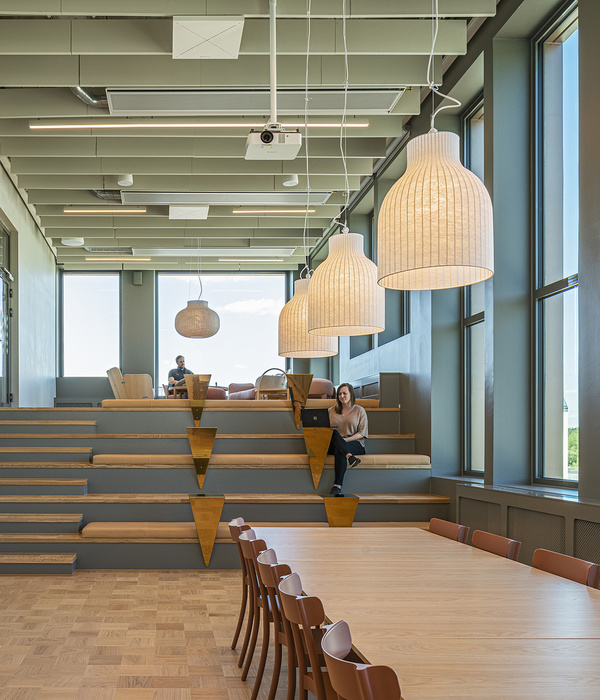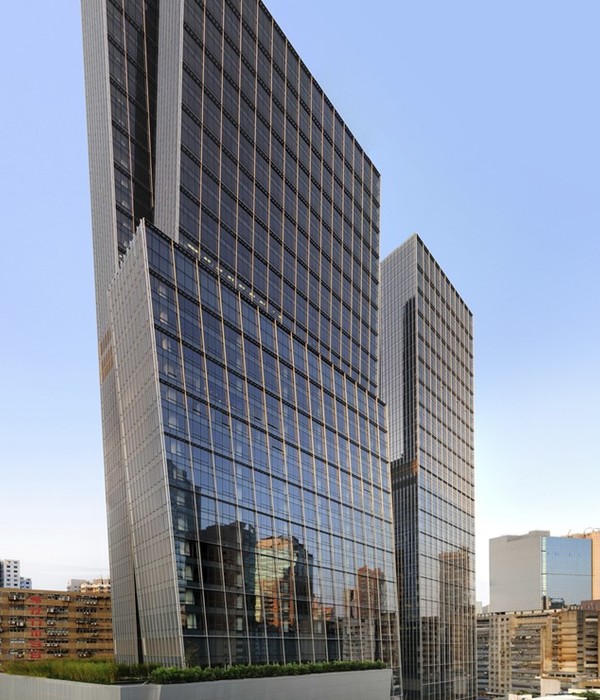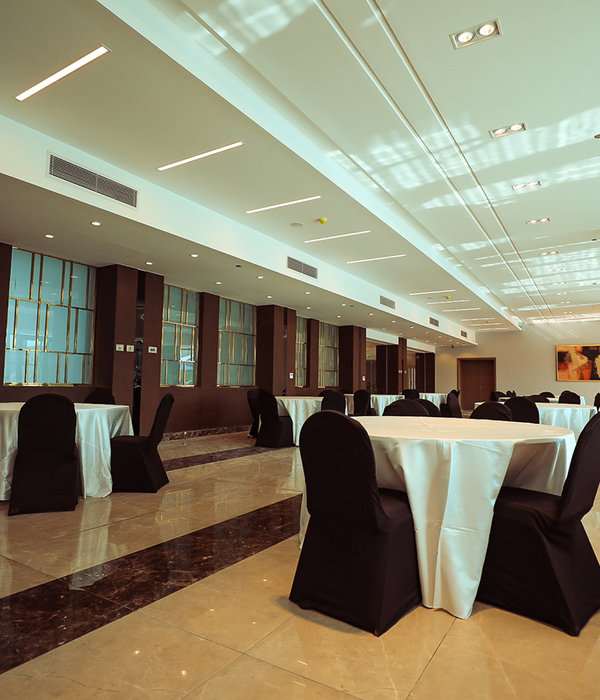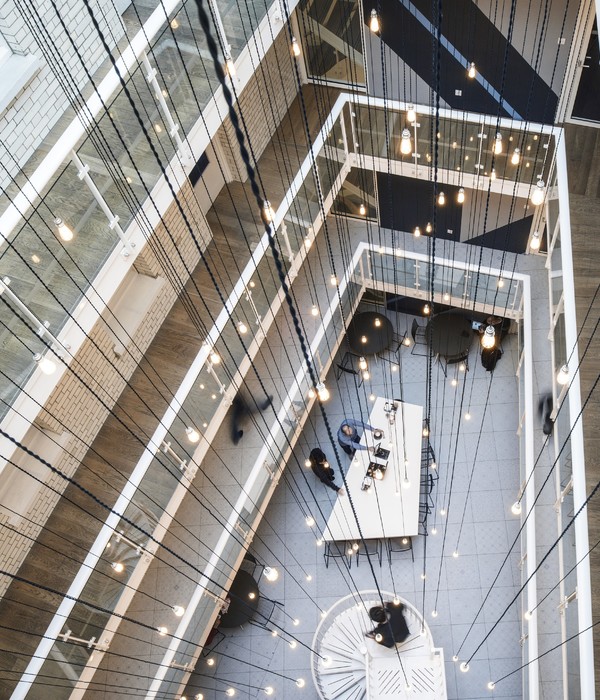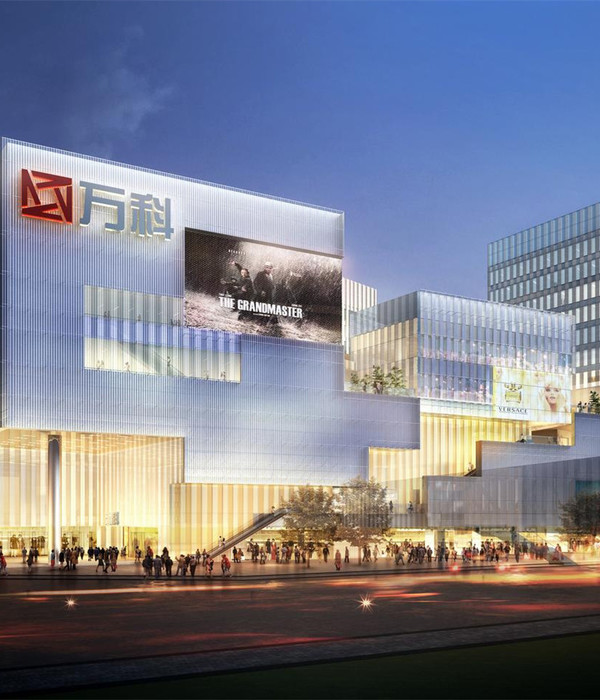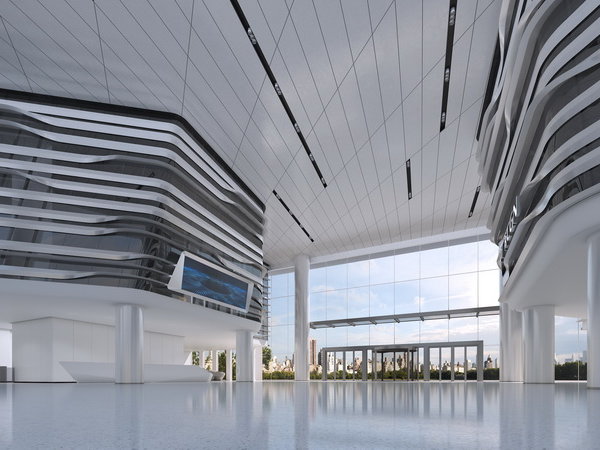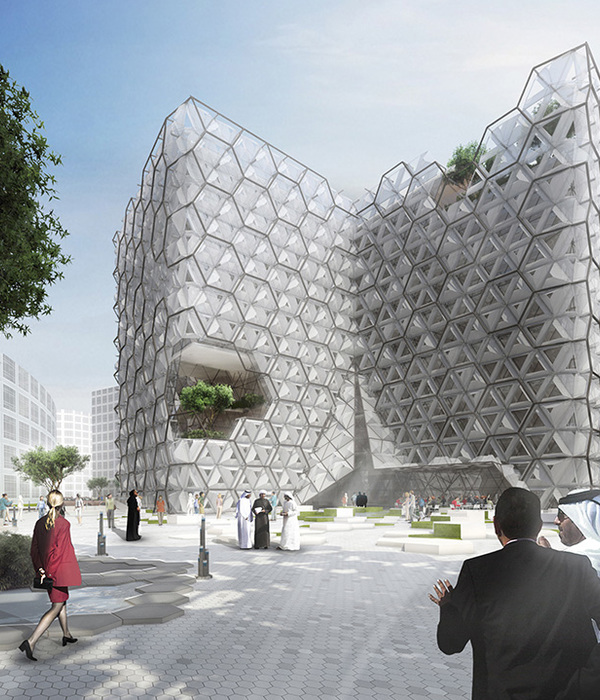- 项目名称:渭河观景台
- 项目地点:陕西西咸新区渭河南岸上林桥西
- 委托单位:陕西西咸新区城建投资集团有限公司
- 设计单位:PLAT ASIA
- 设计范围:建筑设计,室内设计
- 主创建筑师:郑东贤 Donghyun JUNG
- 项目建筑师:黄庆嵩
- 设计团队:杨开琦,练敬韵,吕敏佳,刘鑫威,肖东升,李建新
- 施工图设计:陕西华瑞勘察设计有限责任公司
- 土建施工单位:陕西建工机械施工集团有限公司
- 室内施工单位:陕西华山路桥集团有限公司
- 建筑摄影:PLAT ASIA ndn lab
- 建筑视频:PLAT ASIA ndn lab
- 建筑面积:677平方米
- 建筑材料:夯土纹理板,不锈钢铜板,玻璃
- 设计时间:2017.01-2018.01
- 建成时间:2022.06
场所的径流
Place in Times River
渭河西咸新区段近年经疏浚修复,形成风貌宜人的城市滨河生态区,秦风悠悠,蒹葭依依,生态景观和人文胜景穿过历史,走向未来。PLAT ASIA于2017年设计的渭河观景台位于渭河南岸上林桥西的旧防洪堤上,作为公共服务用房,承担观景休憩等功能。该项目作为六个河滨公建之一分别由中韩日三国建筑师完成设计,服务于市民的休闲生活。
河流,建筑和城市,Feng-Wei ecology landscape area
▼故国东来渭水流,Bird’s eye view
The section of Weihe River in Xixian New District has recently restored the original surroundings. The riverfront ecological zone revives great environmental context from the past to the future. PLAT ASIA designed the Weihe River Landscape Pavilion in 2017 on the south bank of Weihe River and west of Shanglin Bridge, which served as public infrastructure for a viewing deck. This project is one of six public buildings in the riverbank area co-designed by three architects from China, Korea, and Japan, devoted to daily exercise needs for citizens.
▼西南视角,Southwest view
▼林间的建筑,Surroundings
公共的视野
Horizon for People
建筑包括三个功能,两层的开放式观景台,微型商店,以及独立的公共卫生间,让人们在河滨运动游憩之余可歇留赏景。观景台南北通透,东西格栅为界,向北观渭河滔滔,向南赏都市农田景观、远处的高铁高架桥及城市的轮廓。花坛作为观景台的一部分与河岸的林木相映。
The building comprises a two-story vistas pavilion with a store and a single public toilet for leisure time. Through the view frame and grilles, River, the city’s agricultural landscape, highway, and skyline stretched from north to south. Planters as a part of the building extended to the environment.
▼东北视角,Northeast view
▼建筑一角,A glimpse at the building
原始的异构
Primitiveness
设计尝试以微小见宏大,讨论原始性和当代性在建筑表现上的关系。观景台有开阔的视野和高度自由的开放性,最大化人的空间体验,并和室外风景产生密切的感官联系。建筑师以代表原始性的空间原型为出发点打造遮蔽风雪的观景台:首先对传统双坡屋面进行变形,下压屋面至地面,将其转化为结构性立面;再对墙体切割,内表皮向外翻折成自然孔洞,翻折板面作为屋檐、露台、座椅、花坛,整个体量则保持统一和自述性。斜向天窗和各式窗洞纳入自然光线。气流贯通四面,遵循温度、通风和采光的可持续性设计原则,以降低公共用房维护成本。
▼设计手稿,Concept sketch
The design tries to realize primitiveness from contemporaneity in architectural expression. The Pavilion opened to everyone, maximized the scenery experience, and created sensible bonds between the inside and outside. Architects consider primitiveness as the nature of the Pavilion, which sheltered: first, it transformed the traditional two-slope roof into a structural elevation by pressing the roof toward the land; then cut the wall, rolled over the inner façade into platforms as ceilings, terrace, seats, and planters, sustain apparent consistency of volume. These skylights and windows in diverse sizes penetrate sunlight and air. Finally, the design adapts to thermal, ventilation, and lighting sustainability principles for low-cost maintenance in the future.
▼通向河岸,Path to riverfront
透过洞口可见走廊和植被,Greenery appeared in the hole
漂浮的走廊,Corridor
当代的色调
Contemporaneity
简约异质的造型在生态区极具标志感,自成风景。建筑外表皮采用夯土纹理板,呼应当地风土文脉和经验性肌理。内表皮则以不锈钢铜板为面,一则保持与夯土的统一色调,二则以这一现代的材料作为空间感知上的反差强调人们对现代身份的认同,三则藉其金属的光泽,和光对话,将景观影入内部,以“波光涟漪”呼应渭水东流和风中幻景。内表皮统一的铜板随着屋檐伸出,虚化建筑的内外界面,消融古今沧桑。
▼分析图,Analysis
The simple triangle volume became a landmark and enriched the landscape of the ecological zone. The outer surface, applied in the panel with rammed-earth texture, responds to historical context and experienced façade. The inner surface is made of copper plates for unity in colors with rammed earth. Second, echo a contemporary identity compared with a nowadays materials; third, the metal sheen reflects light, and shadow greenery in space, inspiring the River and vision in the wind. Finally, the copper plates mirrored the scenery, blurring the boundary of space and the edge of the building, overlapping the River of time.
自然光和金属光泽相辉映,Lights, Plants, and Metals
▼外向的景观,Outer landscapes
▼景框,View frame
▼外翻板面成为观景台的屋檐,Rolled-over roof layer
▼二层露台出口,Entrance to terrace
▼一屏夏景,screen of viewing in summer
自然的尺度
Natural Scales
人在台上,眺望渭河和生态林地,阳光和绿植的柔晕在室内随风摆曳。去中心,非传统的构型,金属的感知撞击和张力延伸,光的主动参与,景观的渗透,空间欲望的体验,生成当代的空间语言;超越时间的视感夯土从大地生出、伫立,传达鲜明的时空感;原始的场所功能在自然的尺度中呈现,正如建筑师郑东贤所言:当代性才是表达建筑原始性的方式。
The Pavilion overlooks the riverfront, with light and green surf on the metal surface. No centralized, untraditional structures, contrast, and tension from metal, light blends positively, environment introduced in, spatial desire whispered, constructed a pattern in contemporary language. Like rammed-earth broken ground, the building reflected in time-scapes. Function followed the original awareness, building dialogue in natural scales. Just as architect JUNG said: only contemporaneity could approach architectural primitiveness.
内向的景观,Inner landscapes
▼花池和金属板交织在光与绿意中
Planters and plants blend within nature
▼甲光向日金鳞开,Full of sunshine in the corridor
▼夕阳无限好
Sunset Memories
▼总平面图,Site plan
▼首层平面图,First-floor plan
▼二层平面图,Second-floor plan
立面图,Elevations
▼剖面图,Sections
项目信息
项目名称:渭河观景台
项目地点:陕西西咸新区渭河南岸上林桥西
委托单位:陕西西咸新区城建投资集团有限公司
设计单位:PLAT ASIA
设计范围:建筑设计,室内设计
主创建筑师:郑东贤 Donghyun JUNG
项目建筑师:黄庆嵩
设计团队:杨开琦,练敬韵,吕敏佳,刘鑫威,肖东升,李建新
施工图设计:陕西华瑞勘察设计有限责任公司
土建施工单位:陕西建工机械施工集团有限公司
室内施工单位:陕西华山路桥集团有限公司
建筑摄影:PLAT ASIA ndn lab
建筑视频:PLAT ASIA ndn lab
建筑面积:677平方米
建筑材料:夯土纹理板,不锈钢铜板,玻璃
设计时间:2017.01-2018.01
建成时间:2022.06
Project credits
Project name: Weihe River Landscape Pavilion
Location: West of Shanglin Bridge, South bank of Weihe River, Xixian New District, Shaanxi, China
Clients: Shaanxi Xixian New District Urban Construction Investment Group CO., Ltd
Architects: PLAT ASIA
Scope: Architecture; Interiors
Principal architect: Donghyun JUNG
Project architect: Qingsong Huang
Design team: Kaiqi Yang, Jingyun Lian, Minjia Lv, Xinwei Liu, Dongsheng Xiao, Jianxin Li
Local design institute: Shaanxi Huarui Exploration Design Co., Ltd.
Building contractor: Scegc Mechanized Construction Group Company Ltd.
Interiors contractor: Shaanxi huashan road and bridge group co., LTD
Photography: PLAT ASIA ndn lab
Video: PLAT ASIA ndn lab
Total floor area: 677 sqm
Materials: Panels with Rammed earth texture, copper plate, glass
{{item.text_origin}}

