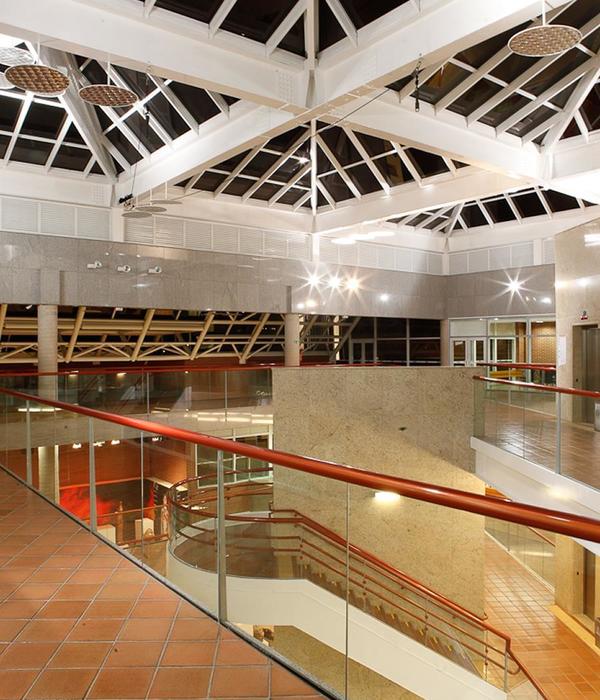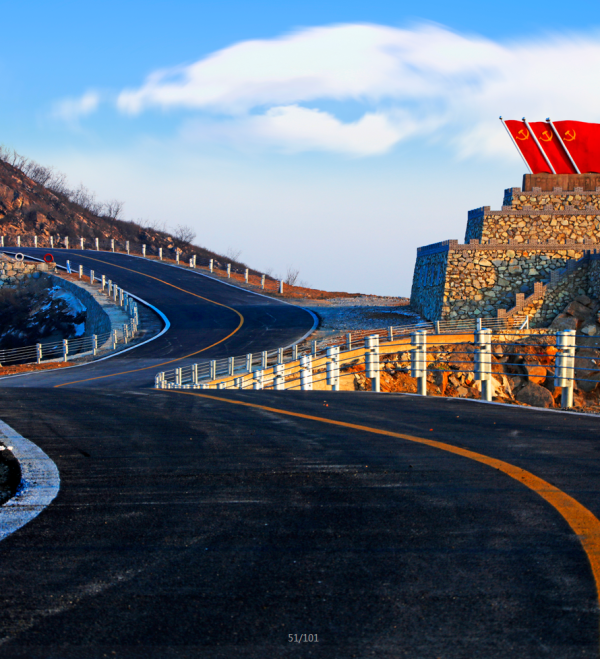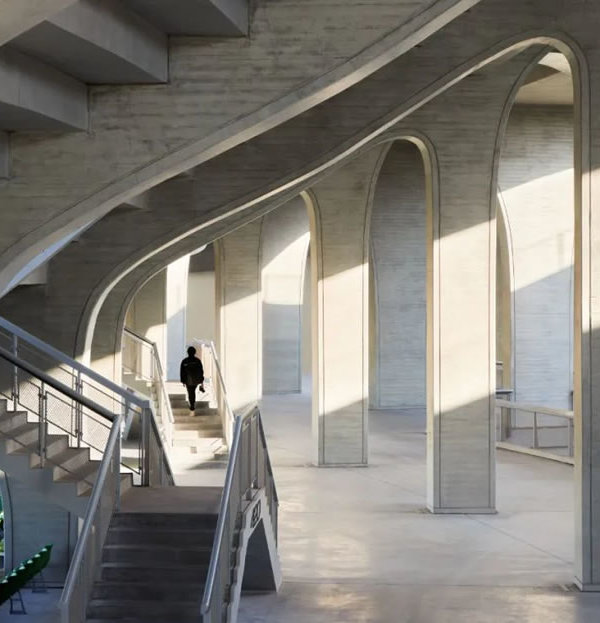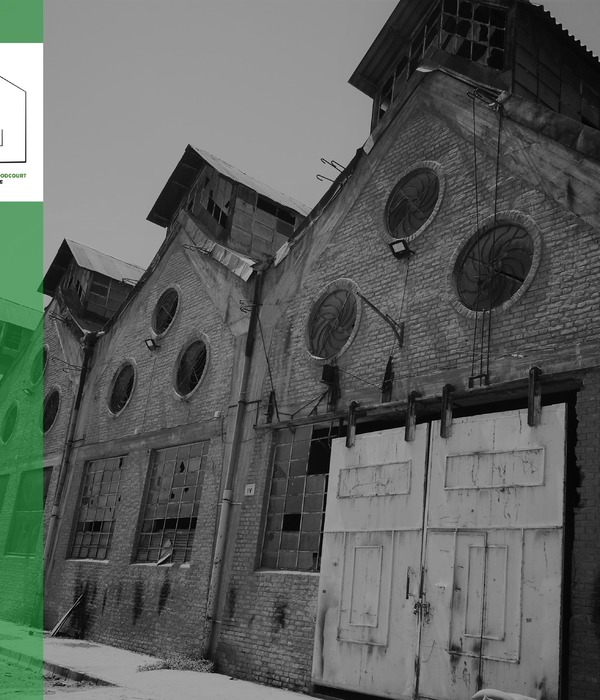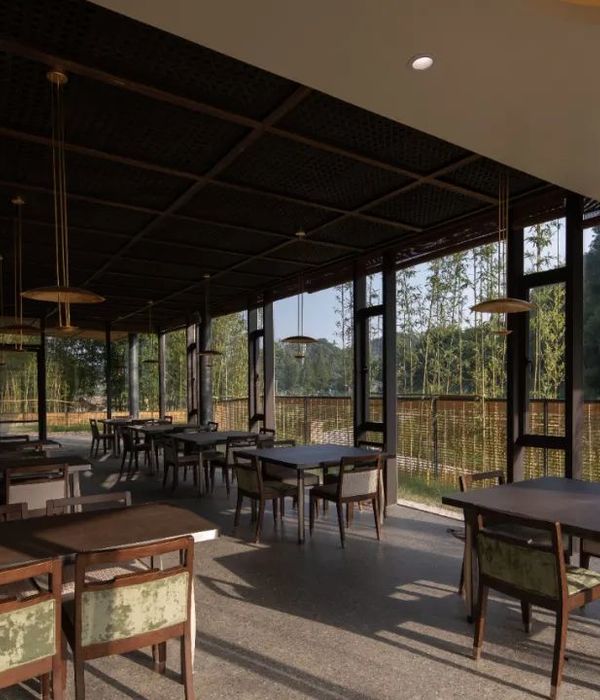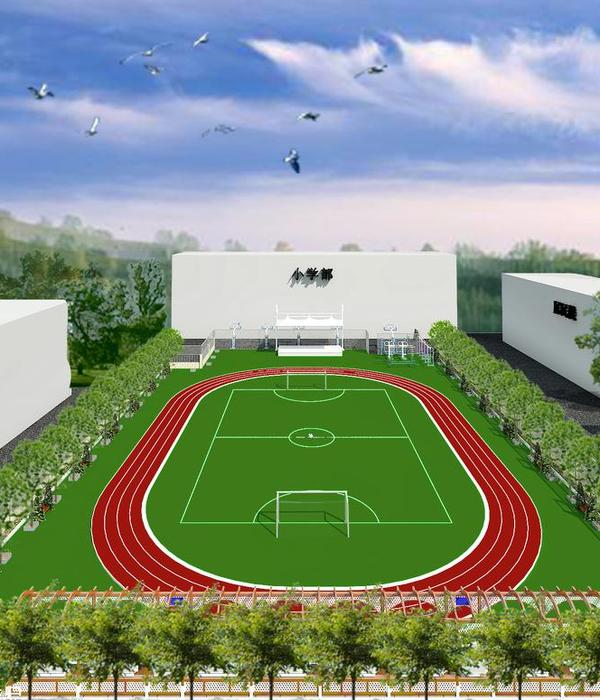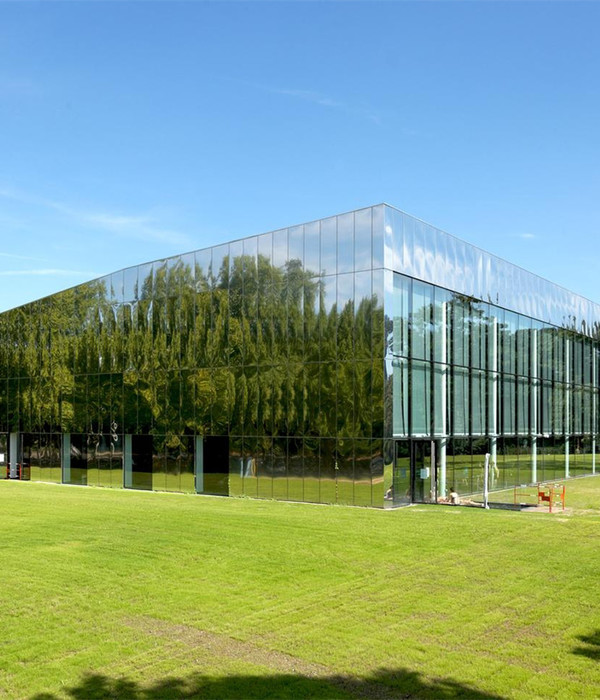英文名称:Luxembourg One on One building
位置:卢森堡
设计公司:Moreno Architecture
摄影师:Andrés Lejona
这是由Moreno Architecture设计的One on One。建筑风格大胆,使用了玻璃和金属,体块重叠交错。该项目的周边环境极具吸引力,同时又非常复杂。它坐落于卢森堡商务区的角落位置,是市中心最容易被望见的建筑。场地的复杂性是因为场地的三角形状,且夹在现状建筑群与两条干道之间。这样的环境启发了建筑师创建一个由12个体块堆叠的建筑。内部空间的优化为开放式布局或分区办公室提供了高度灵活性。
One on One’s urban context is at the same time very attractive and complex. Situated in a corner of Luxembourg’s business district the building has a great visibility in the heart of the city. The complexity of the site is due to the triangular geometry form of the terrain, between existing buildings and 2 arterial roads.
This situation inspired Moreno Architecture to create a building out of 12 superimposed skewed volumes of glass and metal. This resourceful optimisation of internal space offers high flexibility for accommodating open-plan or partitioned offices.In words of Stefano Moreno: “Despite the complex urban situation, the challenge was to create the maximum amount of office space while ensuring maximum flexibility.We used all tricks and knowledge to transform constraints into strengths and strong architectural elements. This resulted in designing a building where glass cubes stack and shift, creating private terraces along the building’s inward-facing edges.”
One on One is a 6-storey office building and 3 levels of underground. It has 3.000 m2 of office space within 5.000 m2 of built surface. “This building is seemingly created from the simple idea of stacking office cubes but in fact it is the product of a multitude of constraints and the combination of vital elements. The spectacular restructuring of this corner site’s volumes has resulted in the creation of a premium building which offers its users impressive, easily arranged office spaces.”
The challenge to sustain the overhanging volumes without perturbing inner columns behind the facade required a flexible and light system. Therefore, the structure is composed of column and beam steel construction. The steel structure is aligned with the façades to free the inner space. A central core of reinforced concrete gathers all building circulations (stairs and elevators) and offers perfect size and shape for flexible peripheral office layouts.Steel and concrete structure are founded on a concrete basement.
The shape of steel-frames is following the movement of the superposed volumes, organised in a 1.25m-grid and stuck together by collaborating concrete-slabs. The columns create an irregular structure that is sustained by a 65 cm concrete slab at ground level.The openness and transparency that come out of the column-free open-space is enhanced by the absence of visible lintels. This choice allows to maximize natural lighting, thus creating a very qualitative working space.
The façade is composed of a combination of a triple-glass curtain-wall system and traditional isolated metallic boxes. The exterior double-skin is provided by high performance solar glass and offers an efficient solar protection while the offices benefit of daylight, reflected by inner stores.A double-floor system and active ceilings sustain the great flexibility of the offices.Product Description. One on one’s steel-frame structure is composed of 33 different beam sections (IPE, HEA, HEB, HEM and U) and 90 different assembly solutions of steel components. From the very beginning the structure was designed and 3D-modelized as a whole.The structure reaches a total of 260 tons of S-355 structural steel that represents a total of 6 kilometresof steel.
卢森堡One on One建筑外部实景图
卢森堡One on One建筑局部实景图
卢森堡One on One建筑内部实景图
卢森堡One on One建筑平面图
卢森堡One on One建筑剖面图
卢森堡One on One建筑示意图
{{item.text_origin}}

