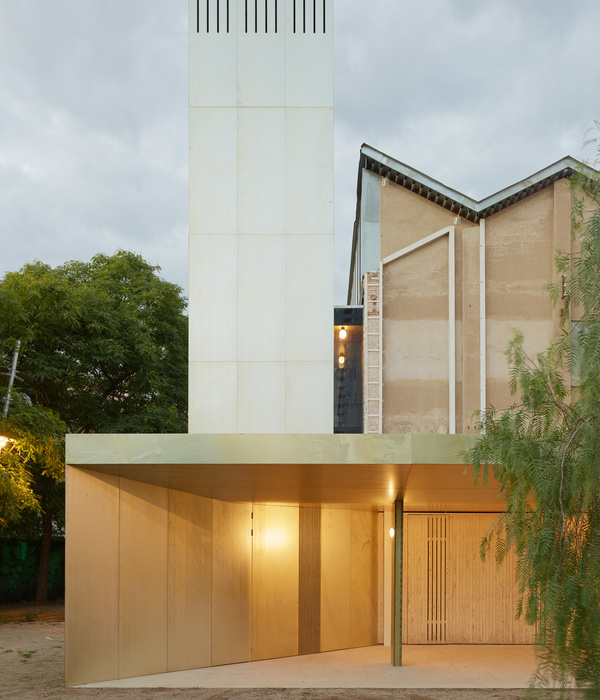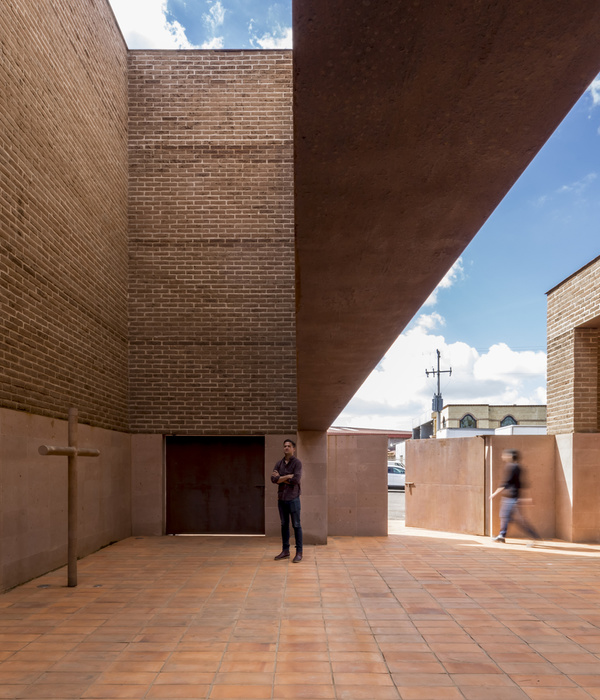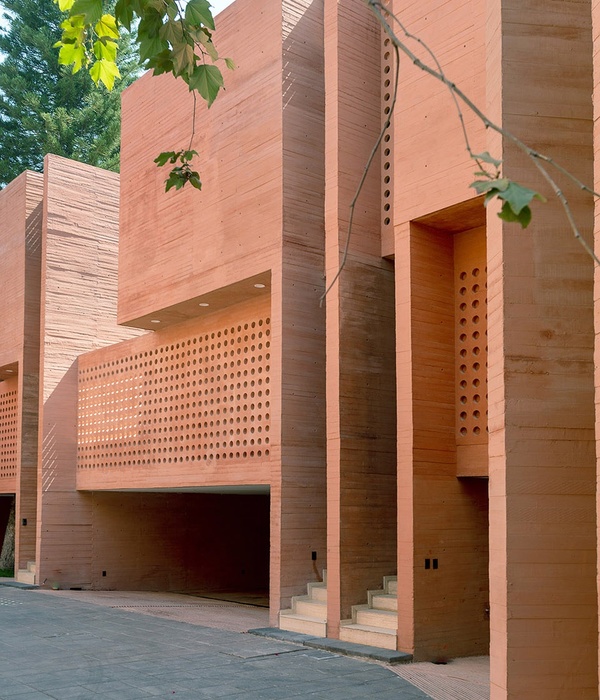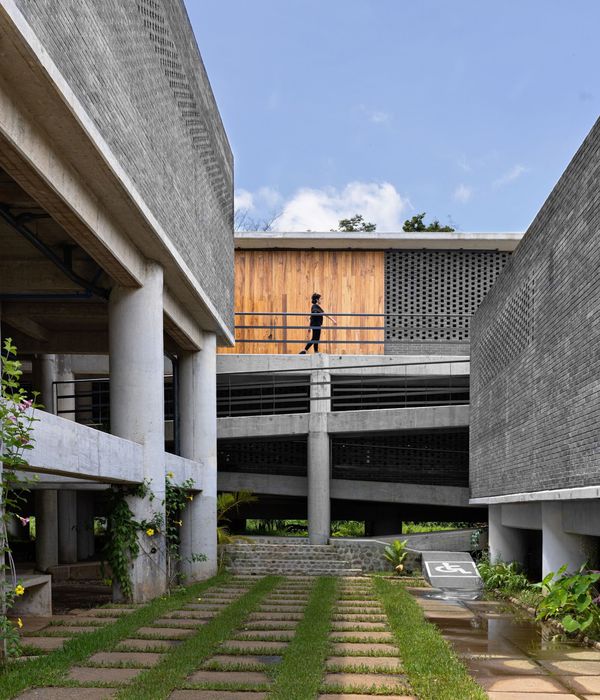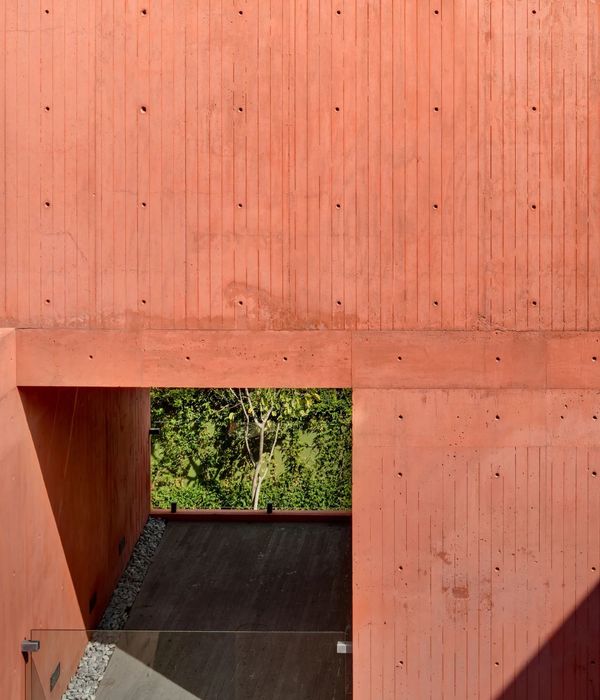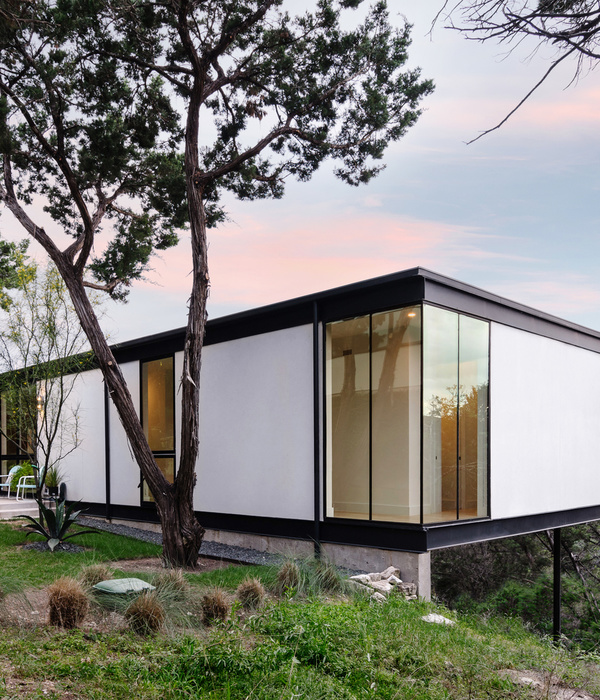South Africa Morvest Headquarters
设计方:Anthrop Architects
位置:南非
分类:办公建筑
内容:实景照片
图片来源:Dewald van Helsdingen
图片:26张
摄影师:Dewald van Helsdingen
这座校园建筑将被用作Morvest商业集团的总部,它毗邻本斯科曼公路。Morvest公司是一个快速发展的控股公司,所以希望设计师的方案是灵活自由的,能够满足公司和各个部门的功能需要。校园建筑由三座建筑(两座三层的办公大楼和一座单独的一层训练和活动中心)组成,三座建筑围合而成一个庭院,在这里可以举行不同种类的活动(企业活动,培训和酒店住宿等)。为了使整个项目更具灵活性,建筑采用了轻型内部结构系统的办公室,可拆卸的训练室墙壁和其他娱乐设施。
译者: 蝈蝈
A campus to serve as the headquarters for the Morvest Business Group is situated adjacent to the Ben Schoeman highway. The client is a rapidly growing holding company requiring a flexible programme to house the various constituent companies and their associated functions. The campus comprises three buildings (two three-storey office buildings and a single-storey training and events centre) oriented around a courtyard to accommodate a diverse programme (corporate, training and hospitality). Flexibility in the programme is facilitated with lightweight interior construction systems for the offices and demountable demising walls in the training and entertainment facility.
南非Morvest总部外部实景图
南非Morvest总部外部侧面实景图
南非Morvest总部外部门口实景图
南非Morvest总部外部夜景实景图
南非Morvest总部内部局部实景图
南非Morvest总部内部过道实景图
南非Morvest总部内部会议室实景图
南非Morvest总部内部房间实景图
南非Morvest总部内部洗手间实景图
南非Morvest总部内部实景图
南非Morvest总部内部楼梯实景图
南非Morvest总部平面图
南非Morvest总部剖面图
南非Morvest总部正面图
{{item.text_origin}}

