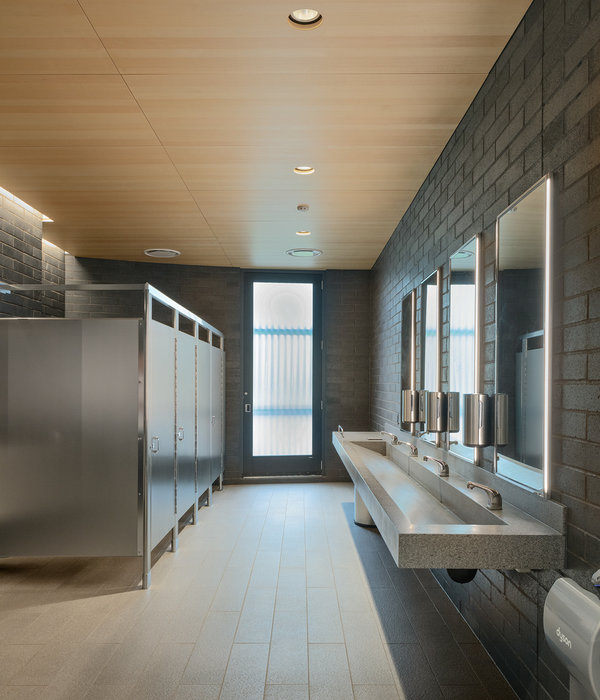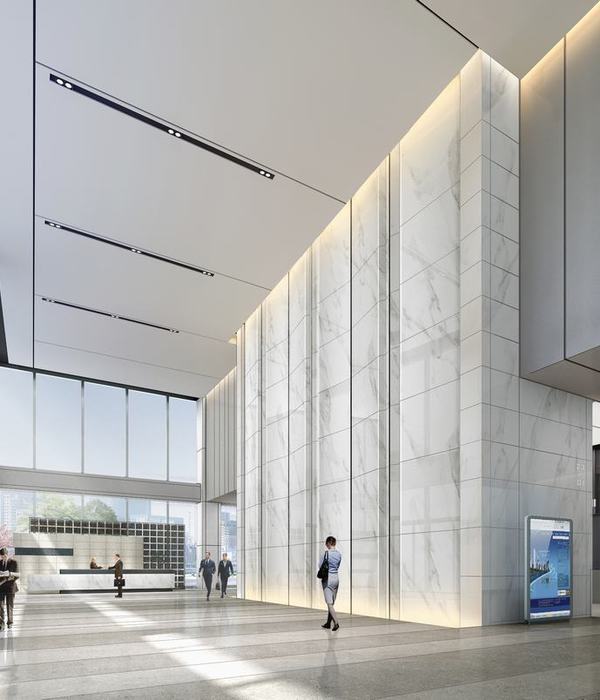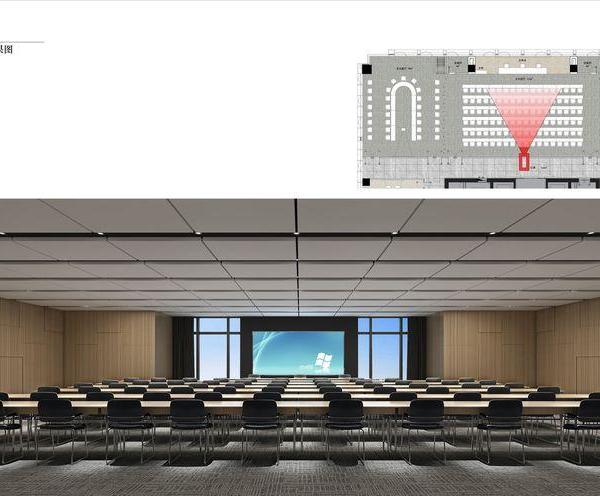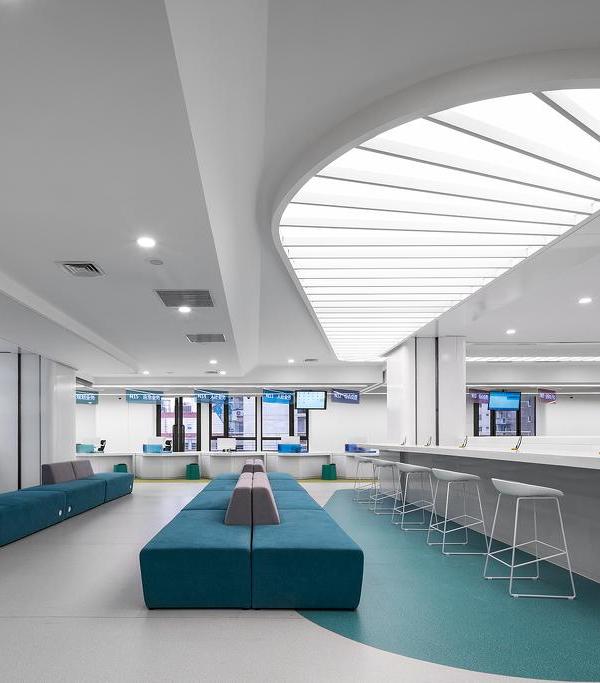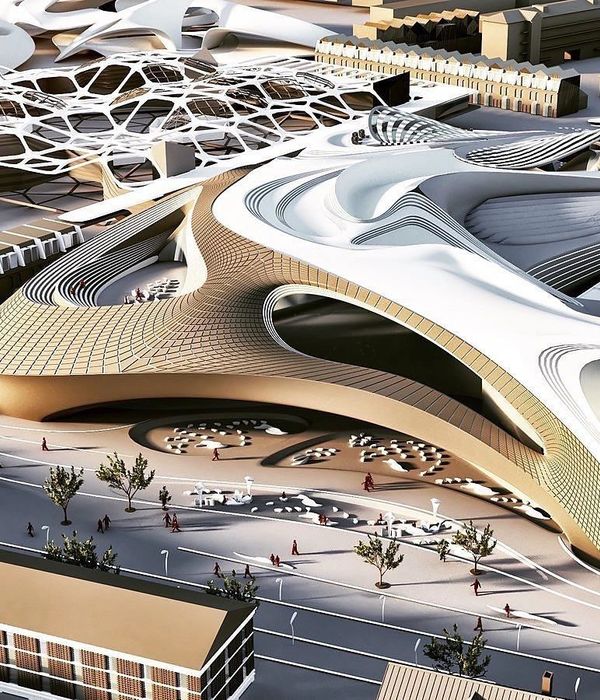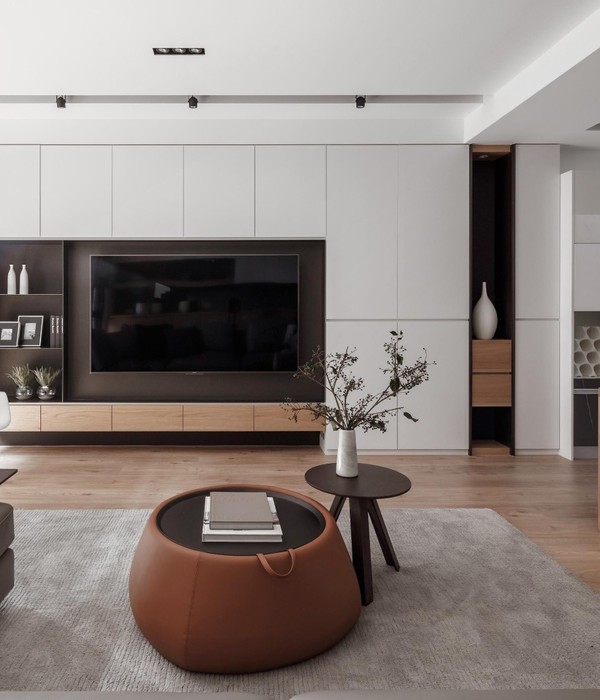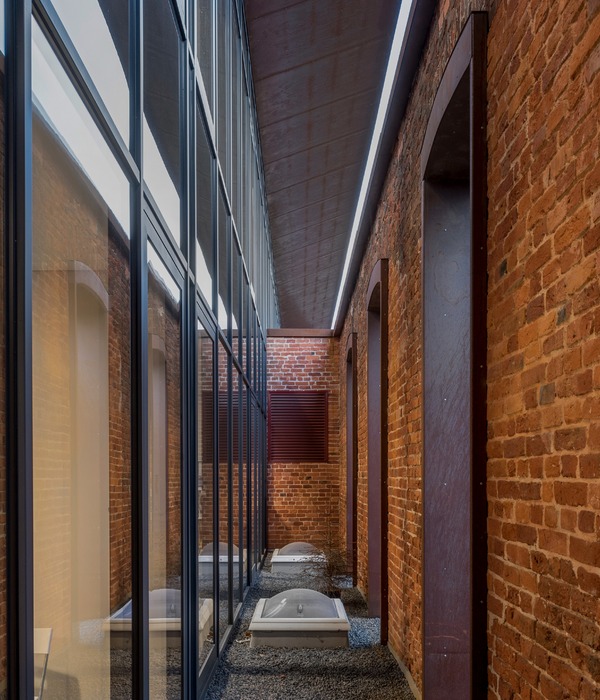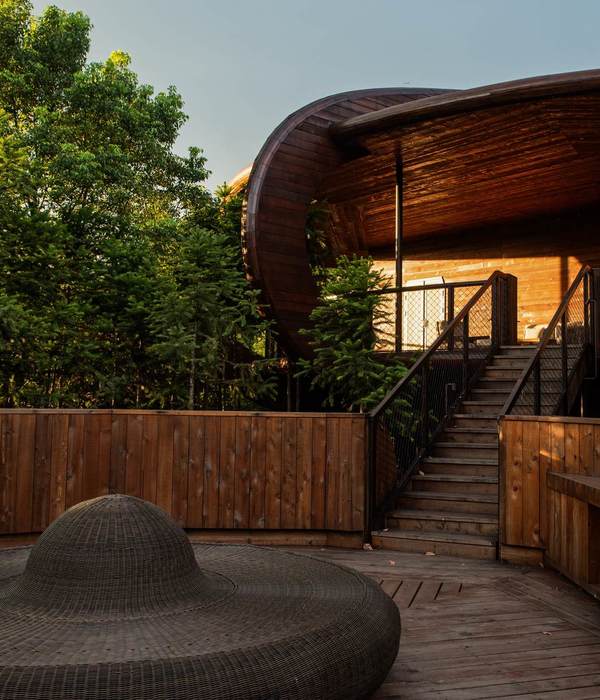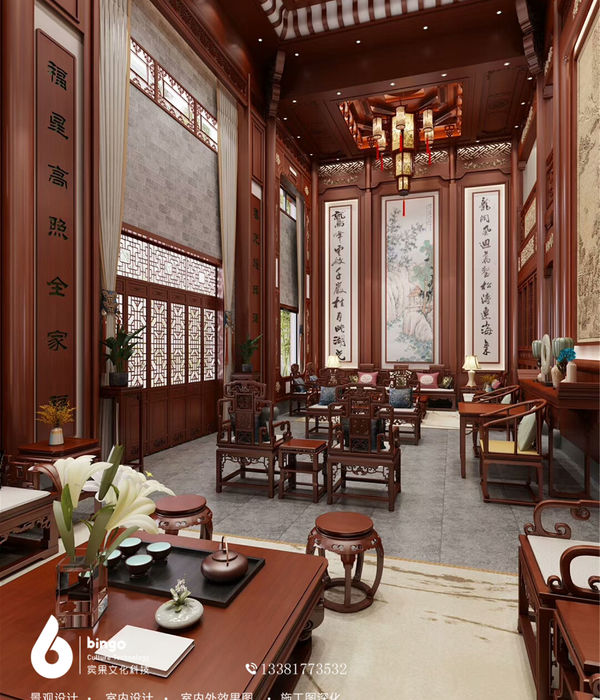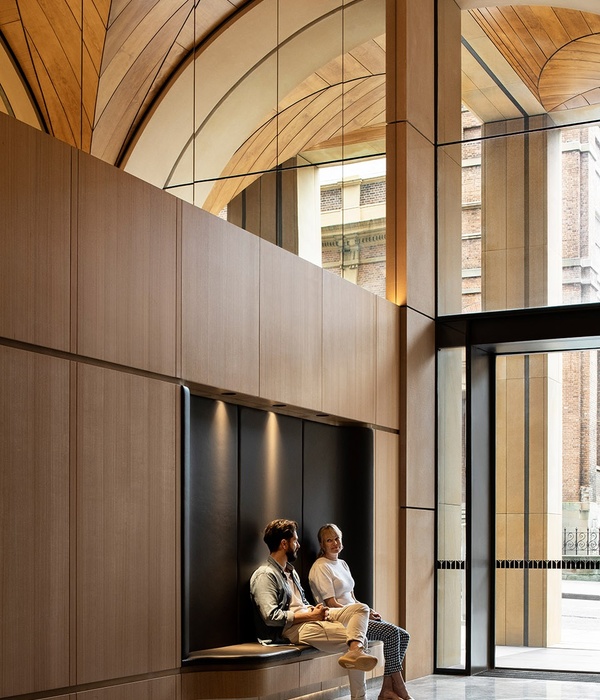- 项目名称:墨西哥森地内拉教堂
- 设计方:estudio ALA
- 位置:墨西哥
- 客户:Tequila 公司
- 摄影师:Cesar Bejar
Mexico Sen to within pull church
设计方:estudio ALA
位置:墨西哥
分类:公共设施
内容:实景照片
图片:27张
摄影师:Cesar Bejar
项目的委托者是Tequila 公司,森地内拉教堂是一个封闭的设计,提供给宗教的和社会的活动使用,客户对项目的设计有如下要求:要融入原始的建筑体量,项目的设计分布要极具多功能性。项目坐落在哈利斯科高地Tequilera Centinela的内部,在这里我们试图重新解释宗教空间、老旧的房子和区域中的农庄,这些农庄是殖民地时期用土坯建造起来的。这些空间和人并没有直接而灵活的关系,而我们的设计就与此相关,另外则是改变交叉的位置,以及敞开或封闭门户来更改布局。
墙壁内的空间通过它们的壁式框架可以看见外部的风景,占统治地位的建筑体量定义着大部分的精神空间,比如顶点的开口带来的光线可以制造生动的阴影,这加强了空间的神圣感,阳关的过渡会凸显土坯的微红色,也会强调空间的环境。材料和空间的质量会让人们感觉到和谐,也为访者提供了一个遮阳的庇护所。这样的质量也不需要与维修相关的特别系统或分支系统。仅仅是因为项目的位置、朝阳性和材料,内部空间就可以为人们提供最理想的效果。
译者:蝈蝈
The commission by the Tequila company Centinela was the design of an enclosure to house religious and social events, with the following requirements: integration to existing buildings and high versatility in the distribution of the plan.The building is located inside of the Tequilera Centinela in the highlands of Jalisco, where we sought to make a reinterpretation of religious spaces, old houses and farms in the region that had been built with adobe since colonial times.Noting the direct and flexible relationship of these spaces with people, we come to the design of its plan and the changing location of the cross and the opening or closing of doors that modifies its distribution.
The spaces that happen within its walls frame essential views of the landscape, and the dominant volume defines the most spiritual space, as the zenith opening allows the entry of light causing dramatic shadows, emphasizing the feeling of sacred space to contemplate the transition of the sun that highlights the reddish color of adobe and reaffirms its context.It is due to this material and spatial quality that harmony is perceived, serving as a shelter for shade for its visitors. These qualities are possible without special or extensive systems for maintenance. It is simply due to its location, solar orientation and materials that the spaces inside provide ideal qualities for people.
墨西哥森地内拉教堂外部实景图
墨西哥森地内拉教堂外部局部实景图
墨西哥森地内拉教堂外部夜景实景图
墨西哥森地内拉教堂平面图
墨西哥森地内拉教堂立面图
墨西哥森地内拉教堂剖面图
{{item.text_origin}}

