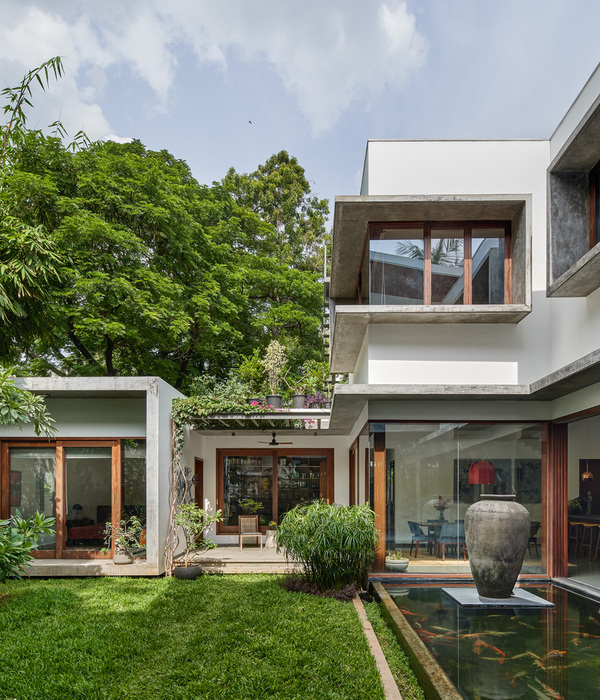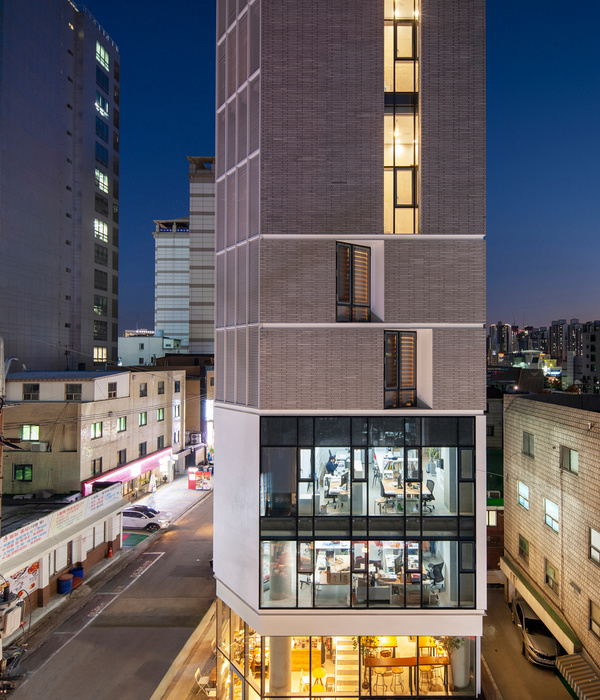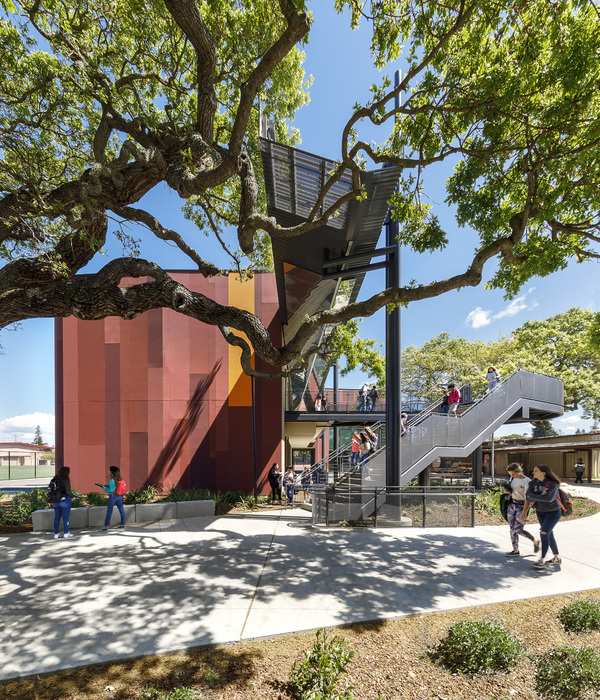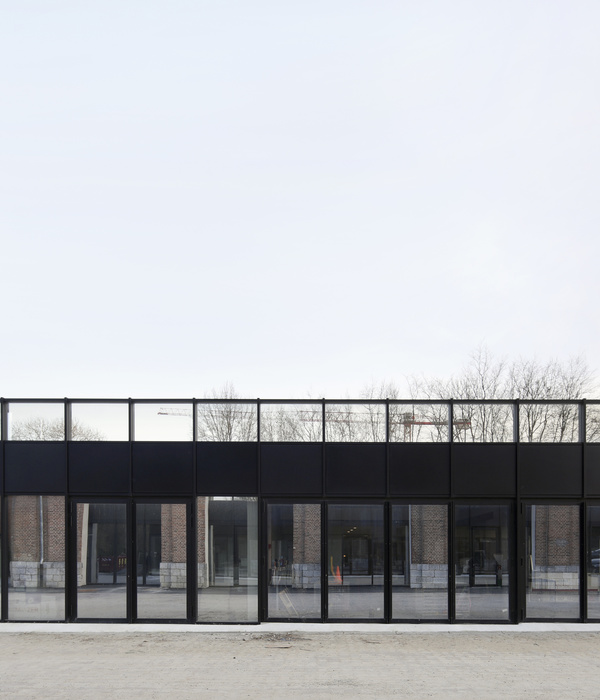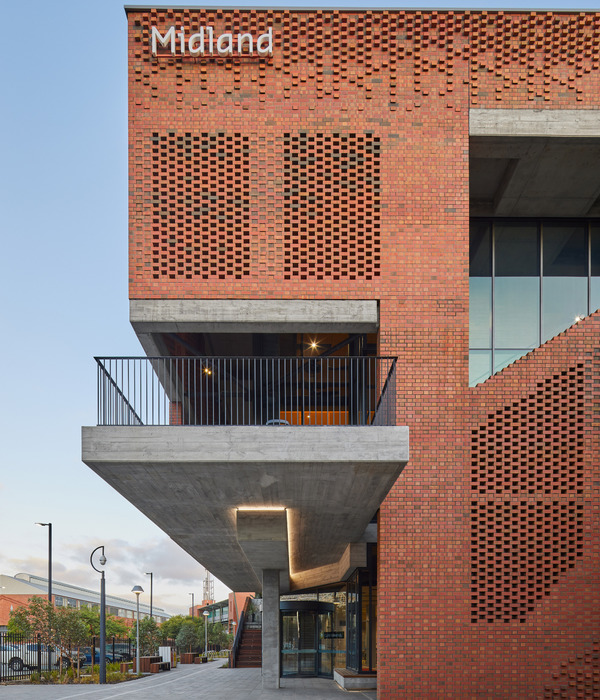Open fields and acres with some scattered barns form the context for this project. Originally one could find an old – more like a ruin – kind of barn on this plot. Instead of trying to recover a ‘palliative’ building structure, we decided to demolish it and build a compact square volume that has a minimal expression and impact on the environment.
The house had to have a pronounced character but we did not want it to be dominant. Looking from the street the building feels quite closed. An alternation of reddish wood, planked concrete, and glass define the façade and give the building its natural expression. Once on the inside, the building opens up towards the fields and wide views of the plot. The surrounding nature can really be experienced through the house. Living around a covered terrace. The spaces are organized in the function of interesting perspectives and views. When one wanders through the building, precisely chosen perspectives appear.
The core of the design can be found in the covered terrace, which is conceived as an immaterialized indoor space where life is organized around. In situ concrete ceilings connect the indoor and outdoor spaces seamlessly through the big windows. This makes sure that the house anchors with the site and surroundings. Window frames are entirely integrated to reduce the border between inside and outdoor spaces. A tree peeks through the opening in the covered terrace to filter the light and to bring nature even closer. The house had to be a place to retreat and completely unwind. In that respect, the covered terrace with patio forms the heart of the house. The inhabitants live around this place. It forms the perfect cocooning spot for cosy evenings but also provides shelter for hot days.
Openness and shelter. A vertical element expresses the horizontality of the house. But more than that it is an element of division. The living space is an open canvas, in which all living functions blend visually into each other. Yet the interior offers a feeling of security and shelter.
Concrete as a structural and visual element. The villa shows the many advantages of solid construction. The concrete regulates humidity and acts as a buffer against cold and heat. In addition, the material has pronounced plastic characteristics. It makes it possible to remove elements such as lighting and integrated them in carefully chosen openings in the concrete ceilings.
On the inside, the concrete ceilings continue through all spaces while natural materials such as walnut, wooden flooring, and natural stone add warmth and refinement. The house looks minimalistic but warm.
{{item.text_origin}}


