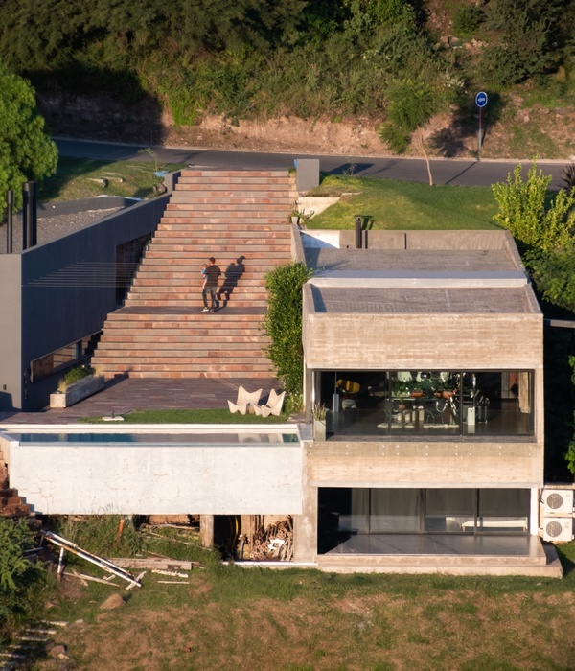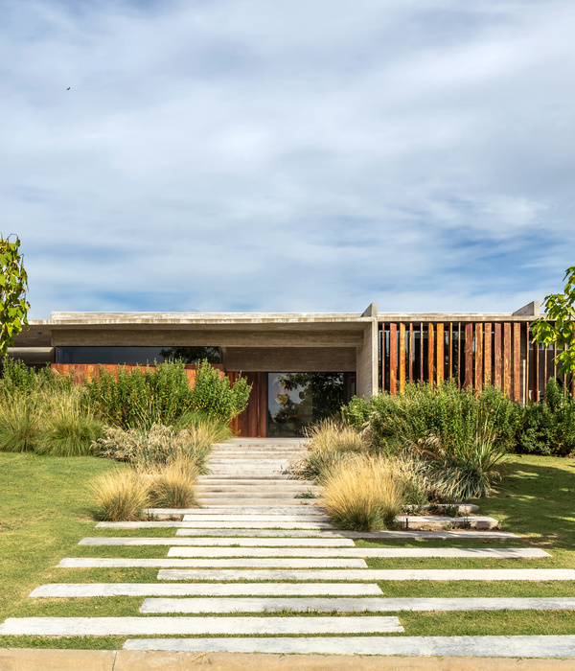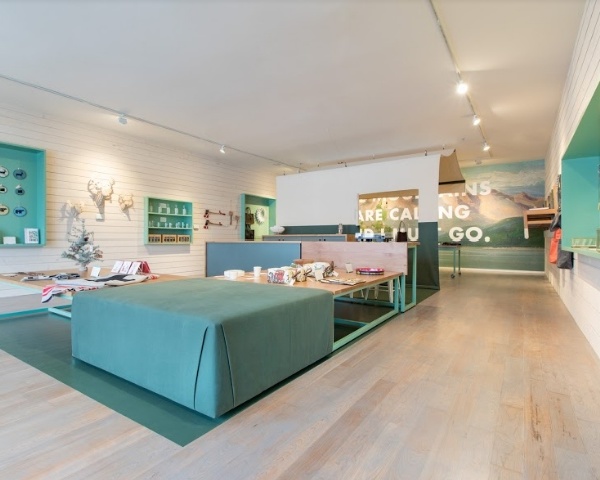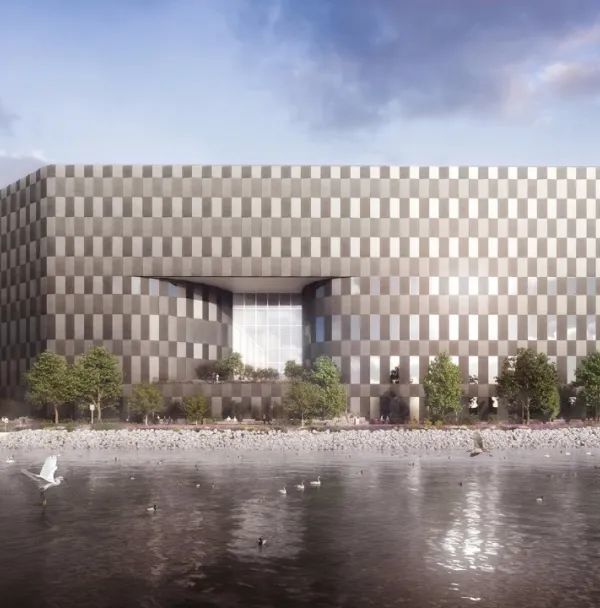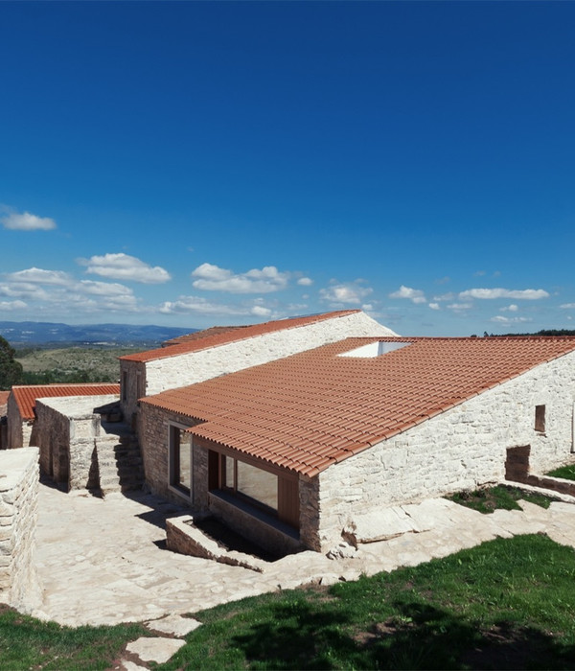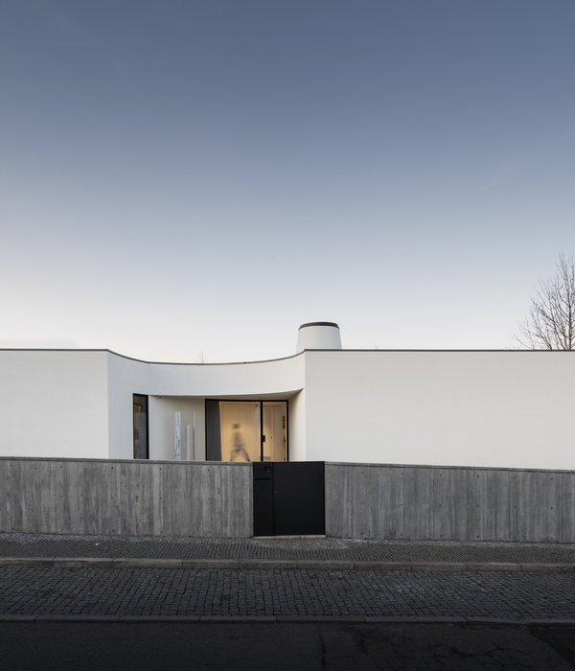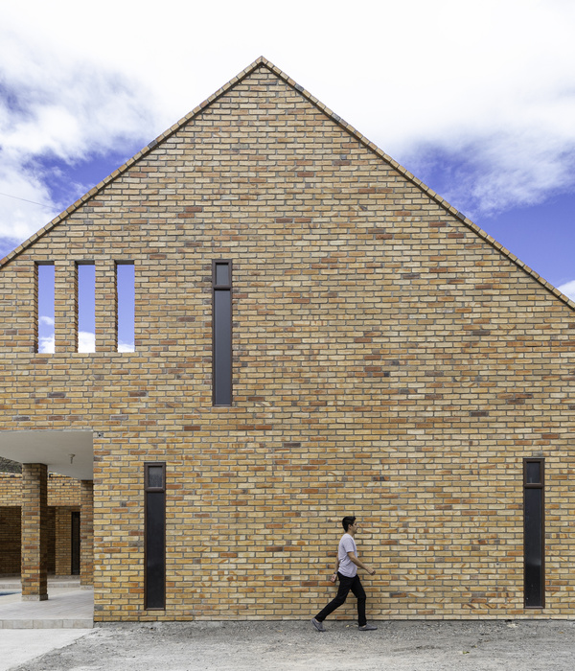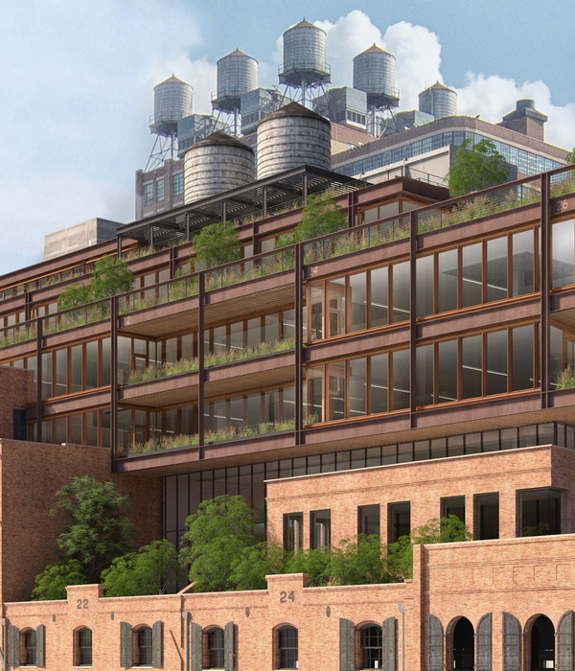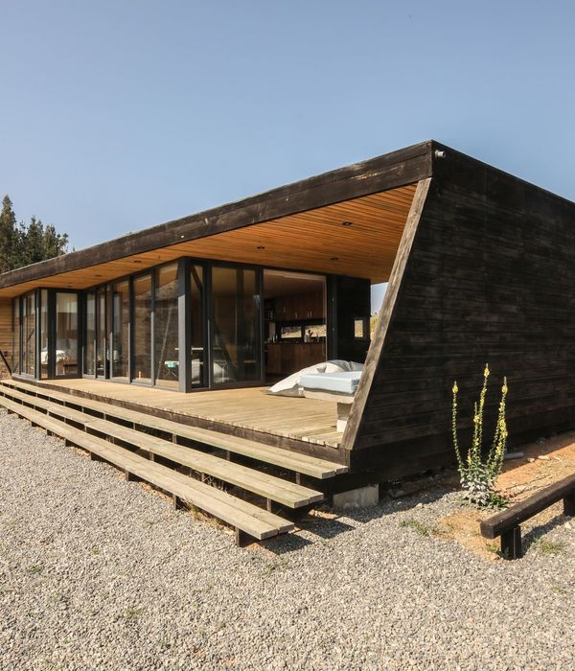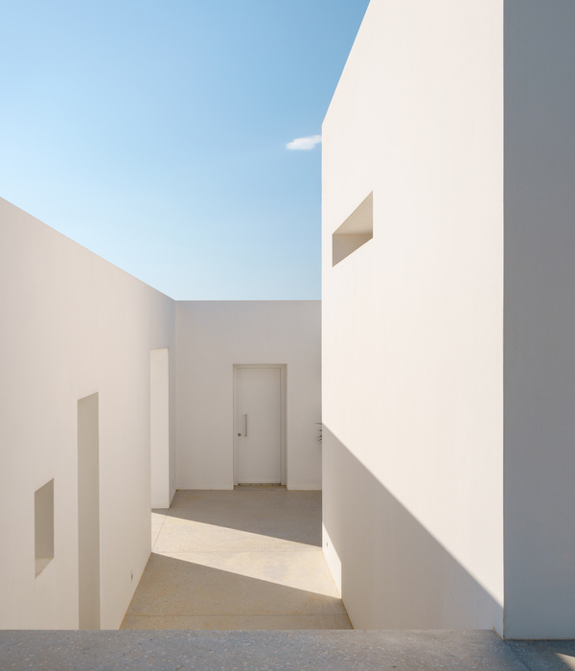Former military site Dungelhoeff is being transformed into an integral public-private-developed residential area. Its conversion provides a unique opportunity to redevelop a previously unknown enclosed green area into a high-quality living and working environment. The city administration building, located within the ramparts enclosing the historic inner city of Lier, is a key element in present and future city development. With just one targeted intervention, the design for the city administration building safeguards the characteristic, iconic appearance of the existing volume and unequivocally emphasises the functional change of the building. A new low threshold volume is judiciously positioned: on the one hand it serves as a signifier of the city administration office location, on the other hand its modest, respectable shape ensures that the existing heritage site is optimally safeguarded.
This intervention accommodates and provides access to all the public areas of the city administration premises. Reception, wayfinding and orientation of citizens and employees have been organised as transparently as possible, both internally within the site and outside, with regard to the wider surroundings. The rooms in the existing building are sustainably transformed into flexible office space, which can evolve with and anticipate on fluctuating staffing numbers or administrative services. Efficient use of the existing space has helped restrict the surface of the new construction to what is strictly necessary. By means of its projection this volume connects with the various subspaces at the site. As the newly constructed volume is positioned right in the middle among the existing buildings, it cannot be viewed in its totality from any single viewpoint. Internally, this generates an unexpected mix of spatial refuges and unusual perspectives, offering an important surplus quality to visitors and staff alike and transforming these professional spaces into a pleasant contemporary living environment. Besides these new city administration premises for the citizens of Lier, an underground car park annex privately built real estate will be realised on this site, as well as a jeu-de-boules pavilion for the locals.
Year 2015
Work started in 2010
Work finished in 2015
Contractor Cordeel
Status Completed works
Type Parks, Public Gardens / Public Squares / Urban Furniture / Government and institutional buildings / Multi-family residence / Office Buildings / Leisure Centres / Recovery/Restoration of Historic Buildings
{{item.text_origin}}

