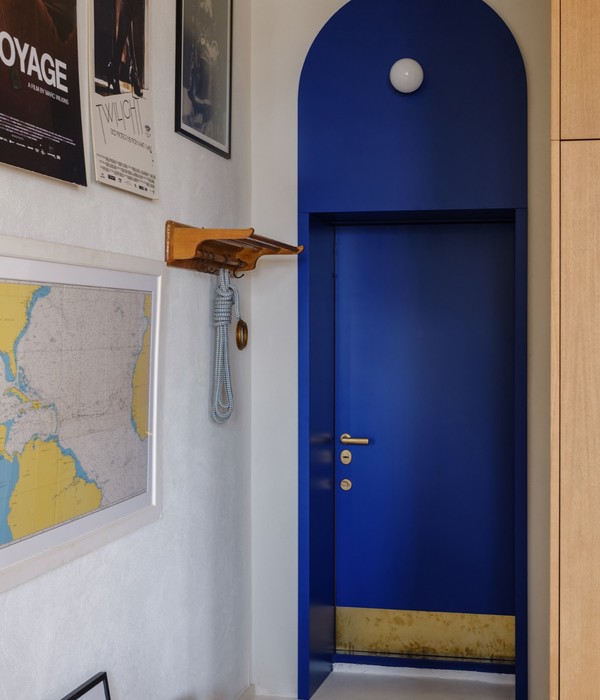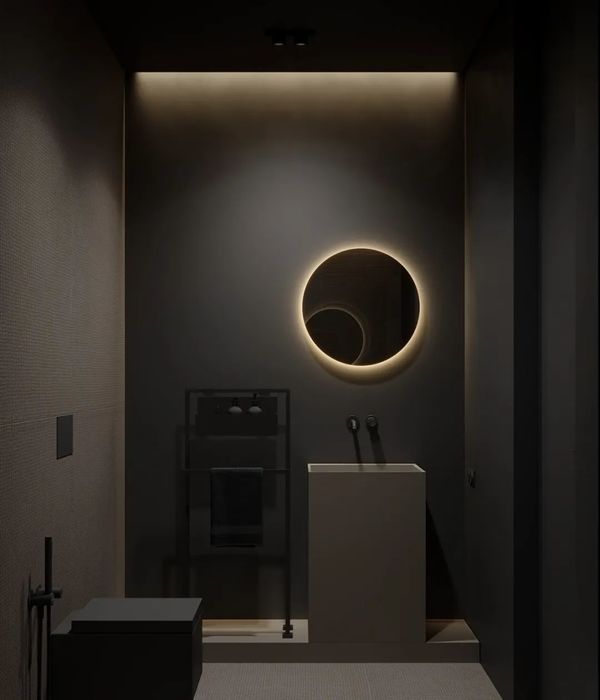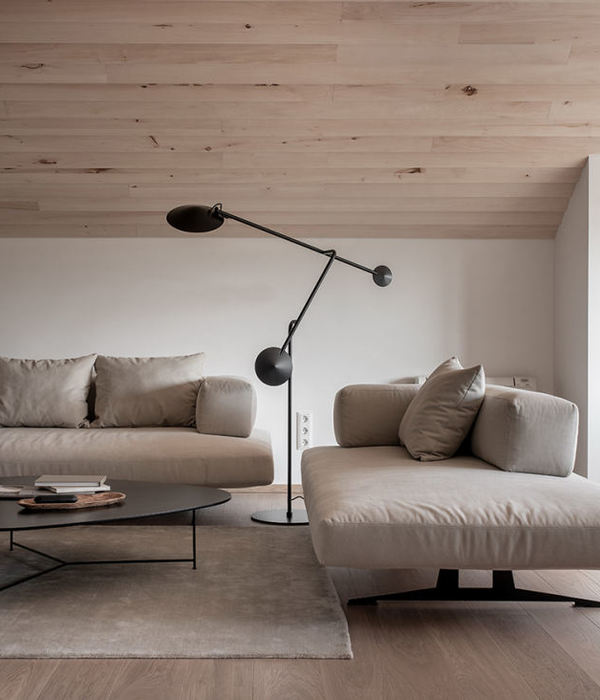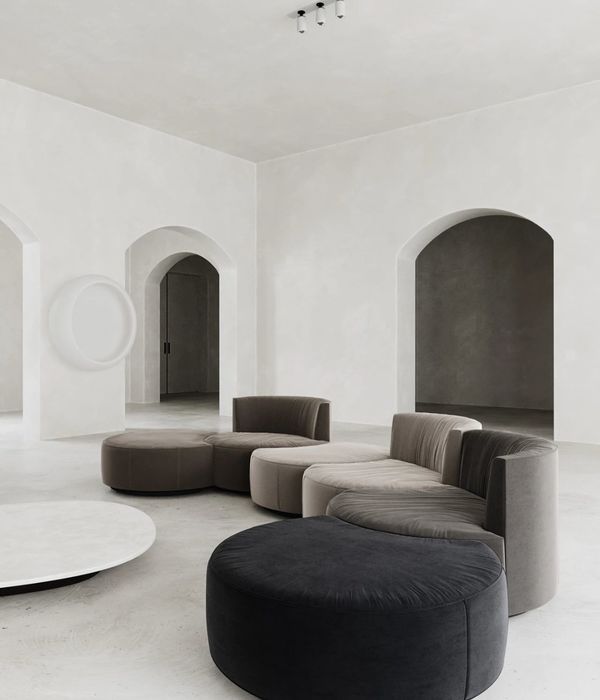The plot is located in LAGGERI PAROS ISLAND. It has a north-facing sea view. The house is located along the south side of the plot, overlooking the beach. The volumes of the houses are lined up to the view and there are protected courtyards as well as courtyards to the sea. Courtyards are adjacent to the living areas next to the natural slope of the ground. The entrances are located on the south side of the plot and at the highest point. A second building complex hosts the guest rooms and is architecturally connected to the main building. The back yard creates a nucleus with direct reference to the living areas and the enclosed "blue" living room - patio.
The building creates views to the sea, through airy openings and integrates visually and functionally the backyard, the residence and the terraces on the north side. The interior is dominated by materials and colors that enhance the elements of architectural design and unify the exterior with the interior spaces. Using elements of the Cycladic architecture, the house was designed to adapt to the arid landscape in order to minimize the impact on the environment as we are located near the protected area of Langeri.
Architectural emphasis has been given on the 'fifth façade’ (roof plan), aiming to exploit the distinct geomorphology of the area so that the volumes can be harmonized and assimilated into the natural environment. Landscape architecture is incorporated into the project, covering most of the surrounding area of the building with endemic vegetation, leaving intact a significant part of the plot that retains in its original form.
The house is trying to “root” in the topography by adapting all its architectural and functional elements accordingly. Intense architectural elements are incorporated into the interior of the building. The views are heightened towards the sea and the building acts as an observation-viewing machine, albeit sheltered, from the surrounding. The transformation of the morphological elements of Cycladic architecture with the aim of creating a modern architectural language constitutes, along with integration into the natural landscape, the guiding principles of design.
{{item.text_origin}}












