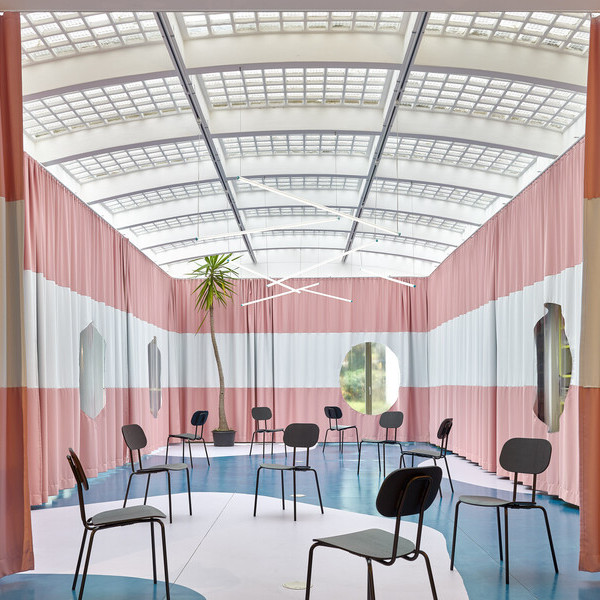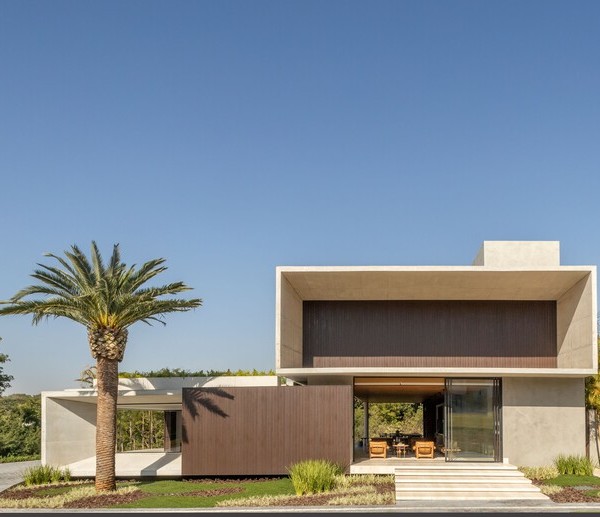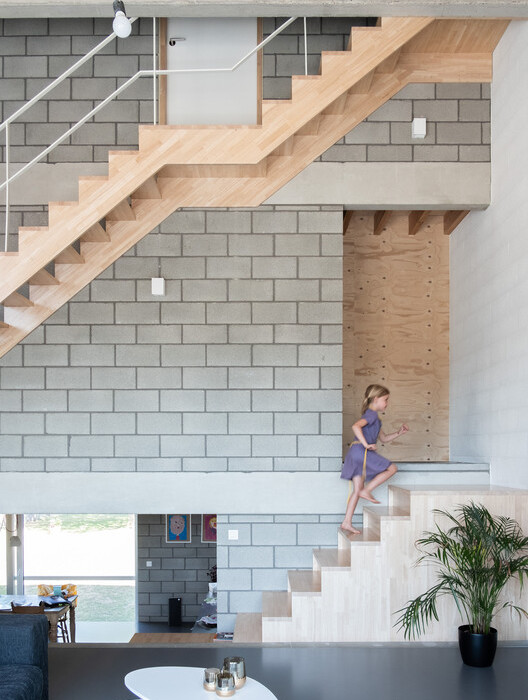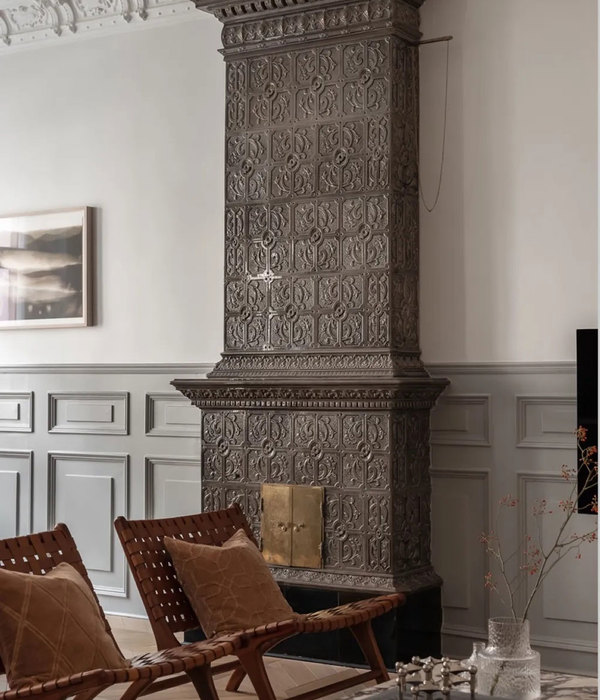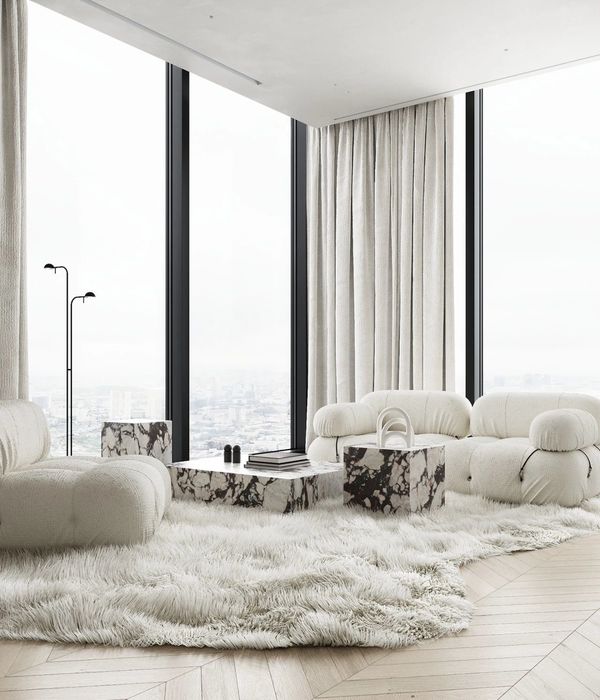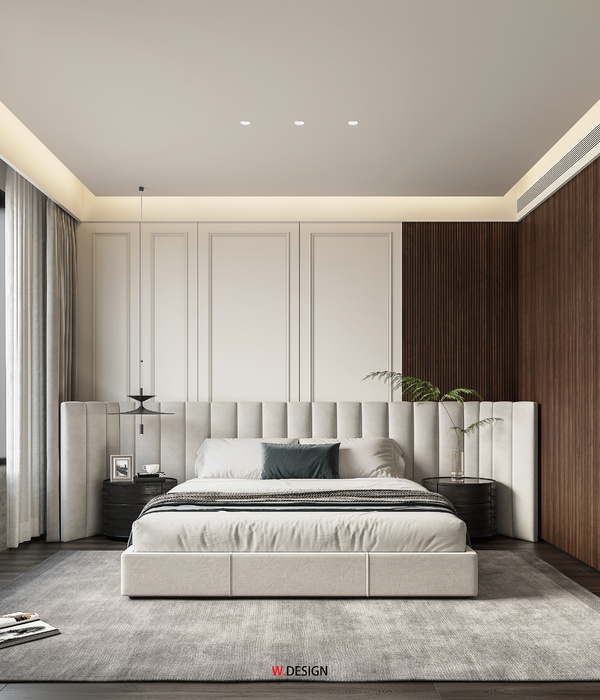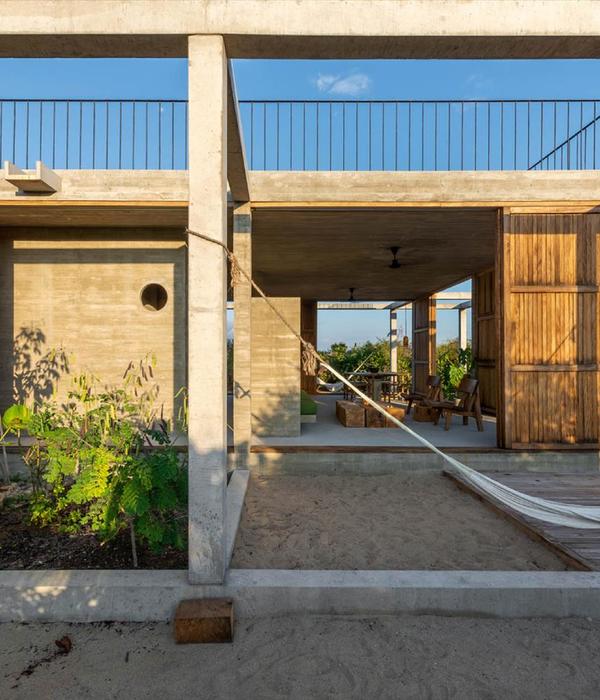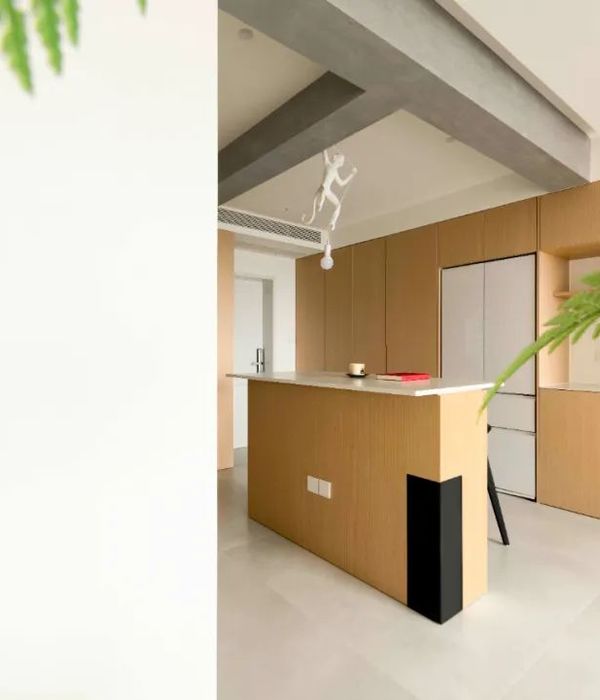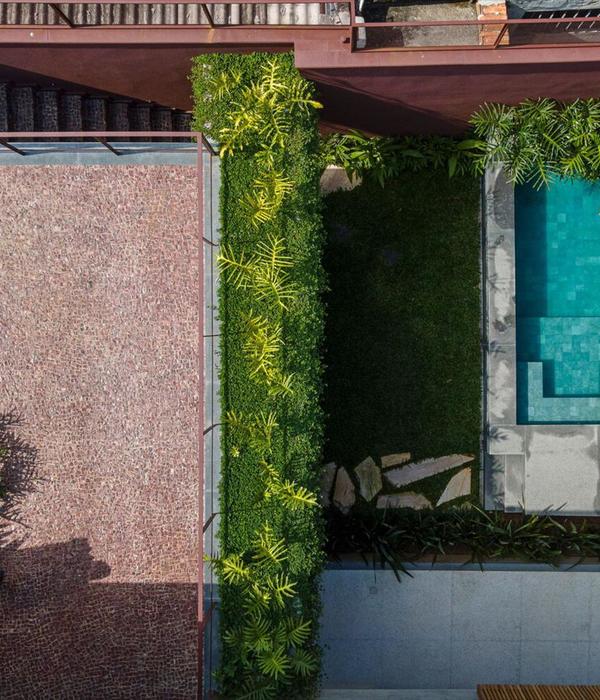The location. Pilará House is located in a Country Club a few minutes away from Pilar. It is a rural urbanization of large lots, developed on the former ranch lands of the Pampa plains of Buenos Aires. The main landscape feature of its quarters is that it has maintained the soft sinuosity of the meadow, planted with different species of native trees and bushes, accompanying the layout of the urbanization. The house occupies an irregularly shaped corner lot with a gentle elevation with respect to the surrounding streets. The sidewalks are planted with young species of catalpas and maples.
The commission. The clients, a young couple without children, wanted a house developed entirely on the first floor -like a country house, they said-, although without repeating its classic typology, as they were interested in the complex spatiality of the different houses built by the studio.
The program. A master bedroom with bathroom and large dressing room, two guest bedrooms with a bathroom to share, a large social area with integrated kitchen and, linked to it, the laundry room and the maid's room. A "refuge" (space named by them) next to the dining room to "lie down" to rest, read or watch TV, with a large bunk bed as the main equipment. A covered garage for two vehicles and two uncovered spaces for visitor parking.
To the outside, the house is closed on three sides with screens made of quebracho wood boards in vertical position that filter the views from both streets and from the neighbouring property, achieving privacy in all rooms and controlling the incidence of the sun in the different orientations. The façade towards the back of the house is completely open through large windows and a wide gallery with a pergola.
In order to solve the required difference in height between rooms without it being noticeable from the outside, which would weaken the single volume proposal, it was decided that the social area of the house and the entrance hall would be the outstanding rooms with a height of 3.05 meters. The bedroom area was designed with a free height of 2.60 m, raising the floor to 0.45 m above the entrance level, bridging the difference with a gentle ramp exposed as soon as one enters the house. This space is not only circulatory, but one of its open sides with a large window allows to discover the spatiality and vegetation of the main courtyard, and ending in a small garden allows views to the surroundings and provides a pause to change the direction of circulation, isolating the area of the master bedroom from the guest bedrooms.
Returning to the entrance hall, as soon as one passes through the door, it becomes evident that the social area of the house was conceived as a succession of closed and open spaces that communicate with each other and whose essence is discovered as one moves through them. It deliberately avoids the comprehension of the totality of the work in a quick glance, in order to awaken the interest in recognizing the quality of each projected space.
The treatment of natural light. In all of the studio's projects, special attention is paid both to controlling the incidence of sunlight on the glazed surfaces and to taking advantage of natural light as a design material that adds richness to the living spaces. The openings are conceived as such, not as standardized elements with predetermined measurements and positions, but as perforations in the constructions that, of course, allow ventilating and illuminating the environments, but also to leave the exterior-interior relationship undefined, frame the landscape, filter the light, reflect it on a wall, etc. These perforations are the result of the particular searches of each project and the relationships that are to be established with their specific environment.
{{item.text_origin}}


