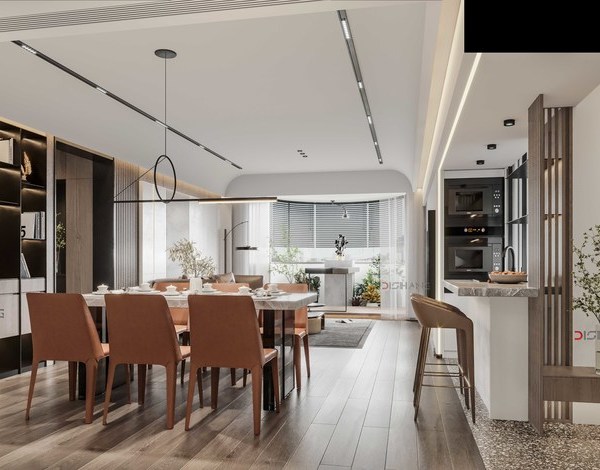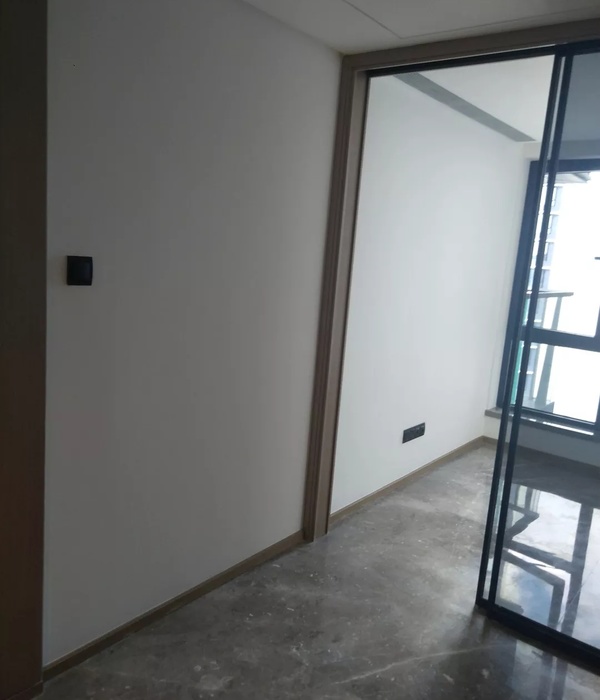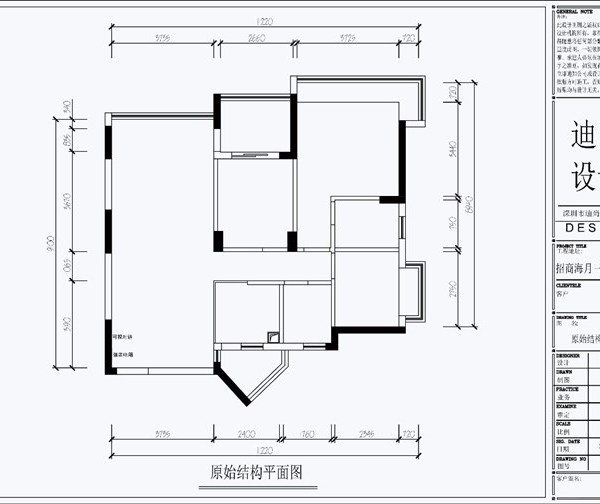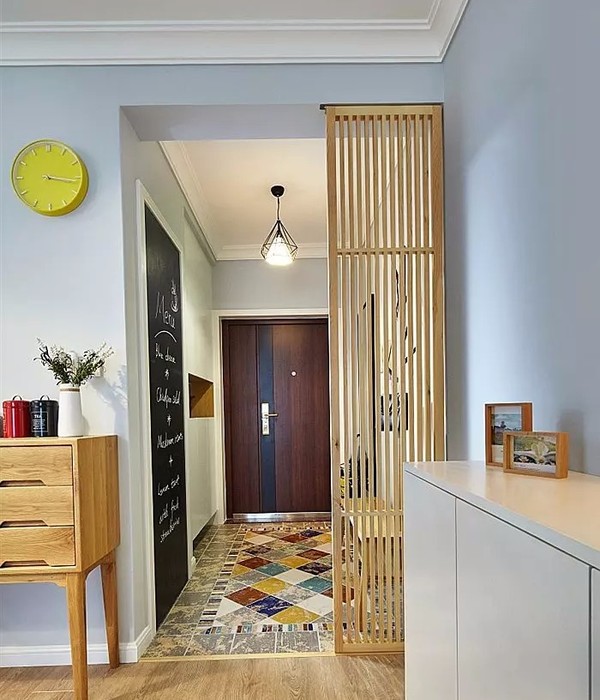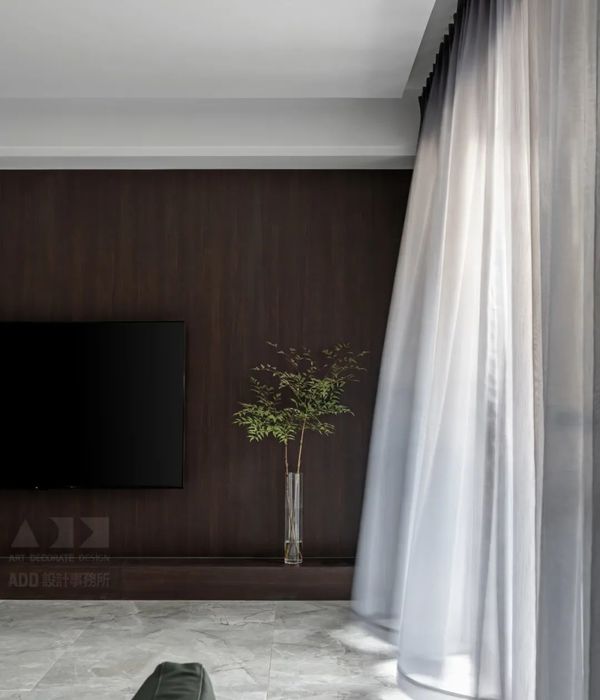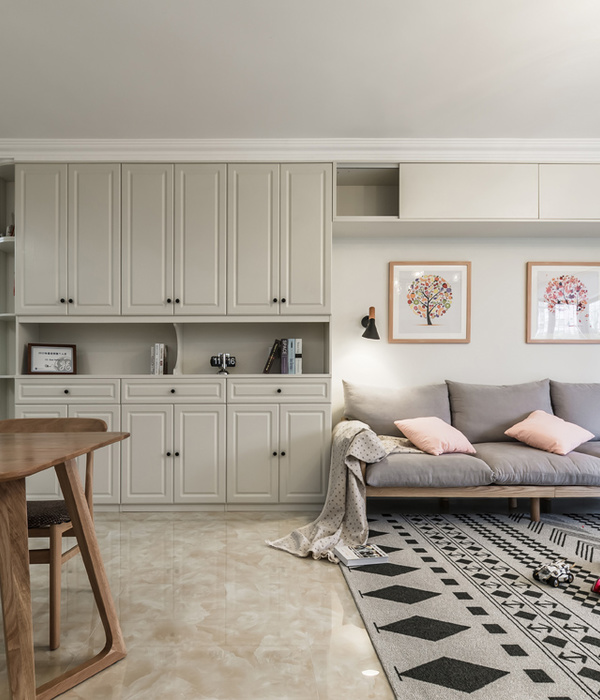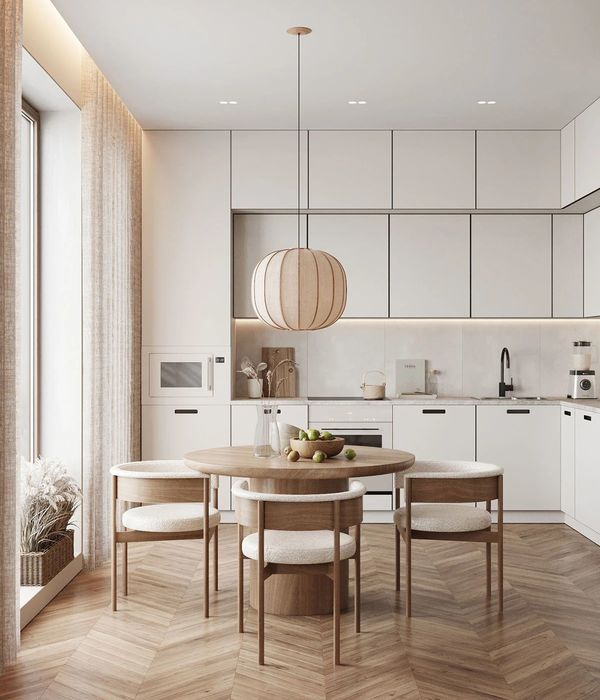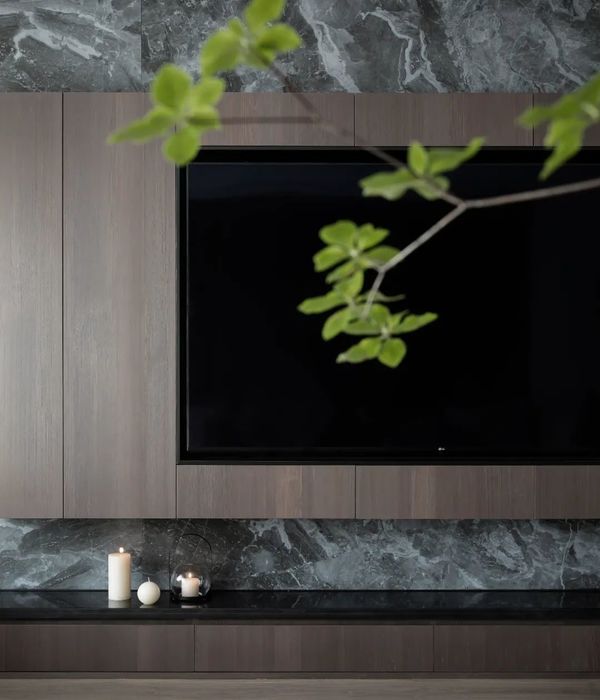▲
更多精品,
关注
“
搜建筑
”
BIG的野花制作室已经收到了建筑部(DOB)的建筑许可证,表明该项目现在将开始施工。2019年底,美国演员、制片人和导演罗伯特-德尼罗的野花发展集团和BIG披露了他们65万平方英尺(约6.04万平方米)制作室设计方案的首批图片,该项目位于纽约皇后区西北部的阿斯托利亚社区。一旦完成,该项目将成为世界上第一个垂直商业电影、电视和创意工作室。
BIG's Wildflower Production Studio has received its building permit from the Department of Buildings (DOB), indicating that the project’s construction will now commence. In late 2019, American actor, producer, and director Robert De Niro’s Wildflower Development Group and BIG revealed the first images of their 650,000 square foot (approx. 60,400 sqm) production studio design proposal, located in the Astoria neighborhood of northwest Queens, New York. Once complete, the project is set to become the first vertical commercial film, television, and creative studio in the world.
BIG's Wildflower Production Studio has received its building permit from the Department of Buildings (DOB), indicating that the project’s construction will now commence. In late 2019, American actor, producer, and director Robert De Niro’s Wildflower Development Group and BIG revealed the first images of their 650,000 square foot (approx. 60,400 sqm) production studio design proposal, located in the Astoria neighborhood of northwest Queens, New York. Once complete, the project is set to become the first vertical commercial film, television, and creative studio in the world.
这座7层的电影、电视和创意工作室综合体探索了流媒体、AR、VR和游戏,以及传统的制作环境,其使命是在皇后区创建一个“未来世界一流的内容创作园区”,并满足纽约市大型制作工作室的不断需求。为了确保创造性和动态的工作空间,促进合作和联系,室内设计具有战略规划的相互连接的私人和公共功能空间。该建筑包括11个摄影棚、310个场外停车位和一个向公众开放的海滨广场。除了一系列的舞台,该项目还包括生产支持区域、公共和私人办公室、健身房、咖啡馆和休息室。
With a mission to create a "futuristic world-class content creation campus in Queens" and answer to the constant demand of large production studios in New York City, the seven-storey film, television, and creative studio complex explores streaming, AR, VR, and gaming, alongside traditional production environments. To ensure creative and dynamic workspaces that foster collaboration and connection, the interior was designed with strategically-planned interconnected spaces of both private and public functions. The structure includes 11 sound stages, 310 off-street parking spaces, and a waterfront esplanade that is open to the public. Alongside the range of stages, the project also includes production-support areas, public and private offices, fitness room, cafes, and lounges.
在外部,建筑将覆盖有棱角的预制混凝土板,根据太阳的运动创造动画效果。两个露天露台穿过外墙,提供了一个室外连接到海滨和曼哈顿天际线的景观,建筑的屋顶将包括一个15万平方英尺(约合15万平方英尺)的太阳能电池板。
On the exterior, the building will be clad with angular precast concrete panels that create an animated effect following the sun's movement through the day. Two open-air terraces are pierced into the façade, providing an outdoor connection to the waterfront and views of the Manhattan skyline, and the building’s roof will include a 150,000 square foot solar panel footprint.
▲ 区位图
▲
传统的声音舞台
▲
都市之声
▲
演播室
▲
漂浮区
▲
最大高度
▲
室外空间
▲
街墙
▲
连接处
▲
阶段性和支持
▲
动感的外墙
建筑师:BIG
地点:美国
面积:65万平方英尺
▼ 更多精品·
点击关注
本资料声明:
1.本文为建筑设计技术分析,仅供欣赏学习。
2.本资料为要约邀请,不视为要约,所有政府、政策信息均来源于官方披露信息,具体以实物、政府主管部门批准文件及买卖双方签订的商品房买卖合同约定为准。如有变化恕不另行通知。
3.因编辑需要,文字和图片无必然联系,仅供读者参考;
搜建筑·矩阵平台
—— 作品展示、直播、
访谈、
招聘
——
合作、宣传、投稿
联系
推荐一个
专业的地产+建筑平台
每天都有新内容
{{item.text_origin}}

