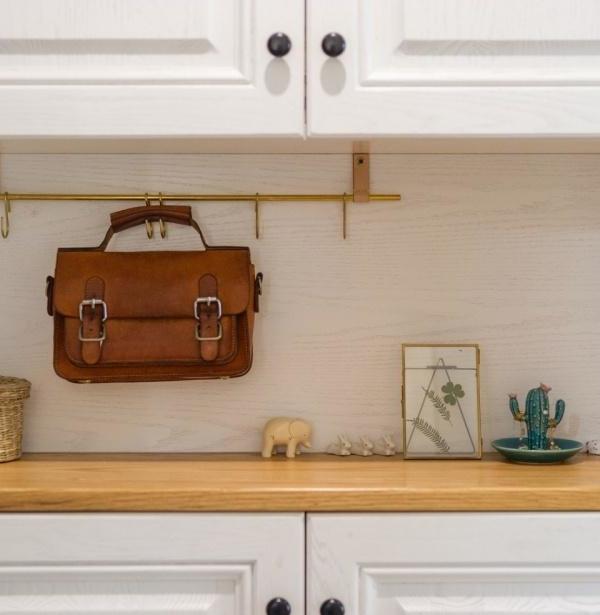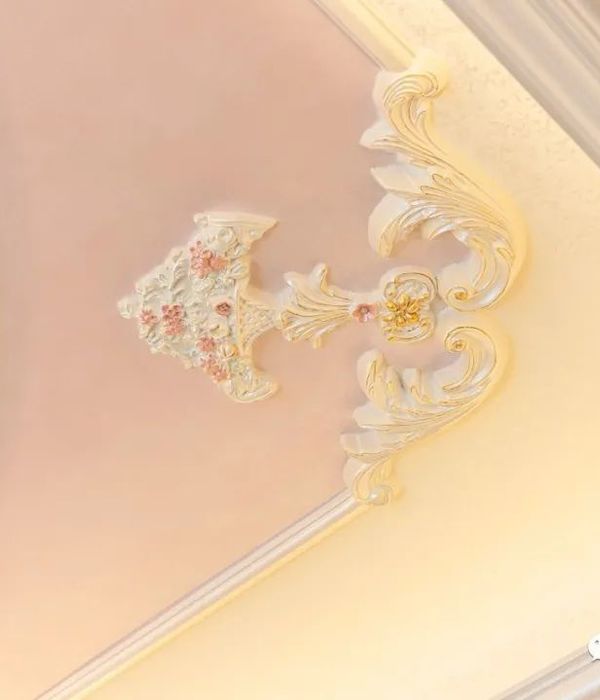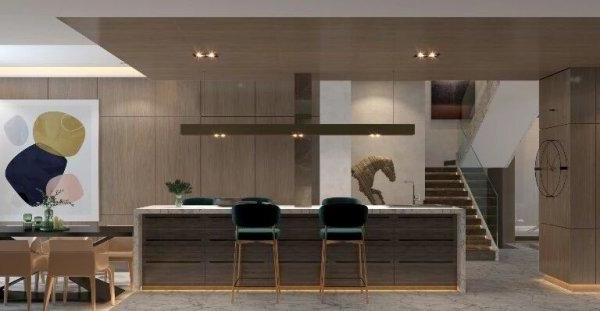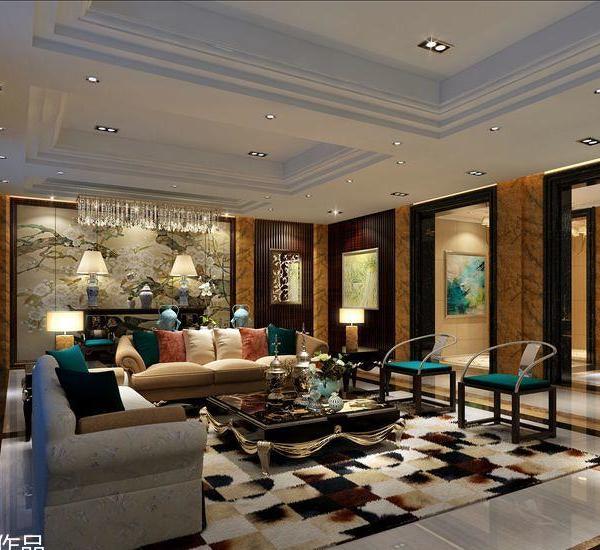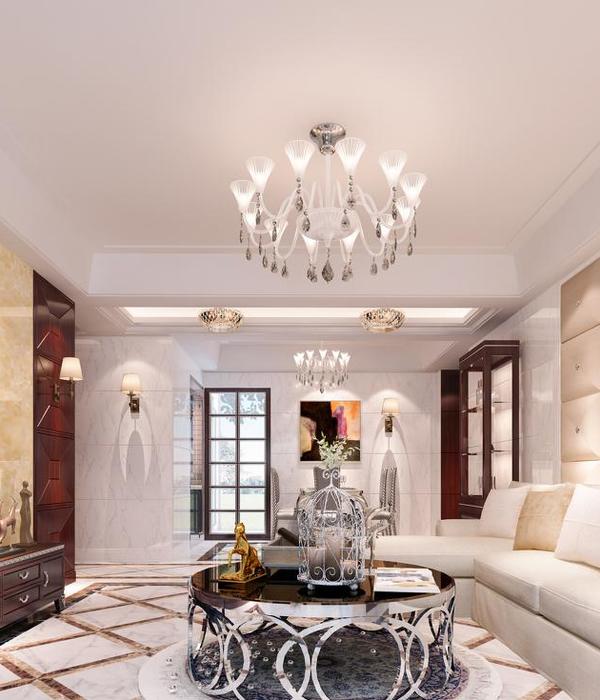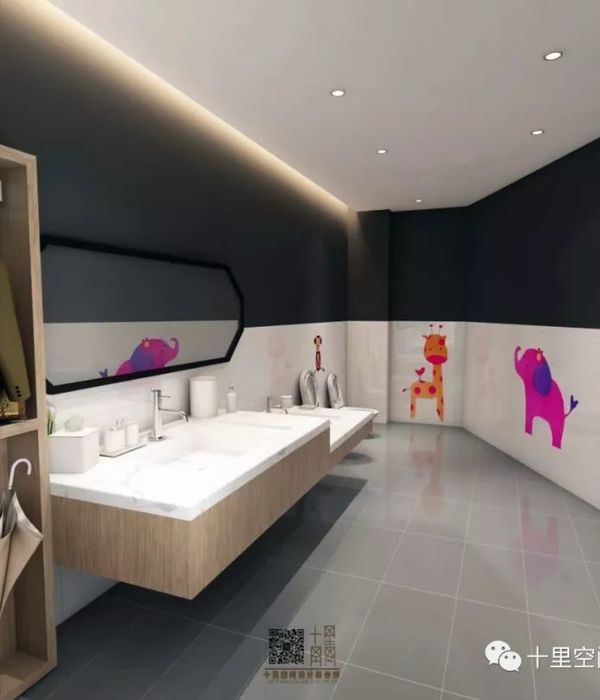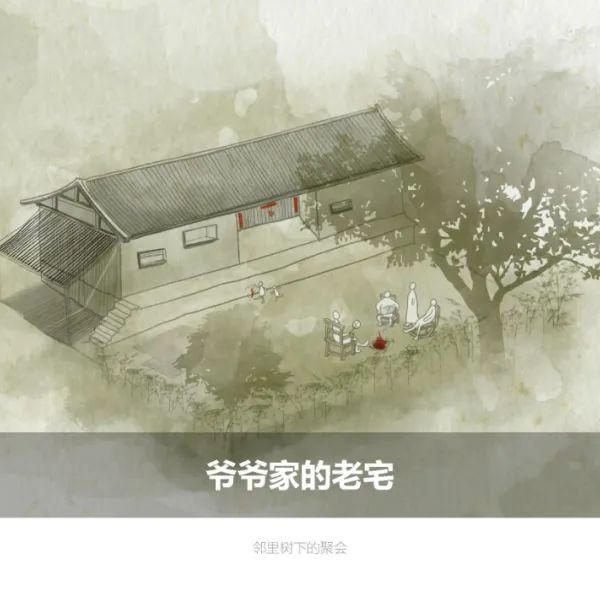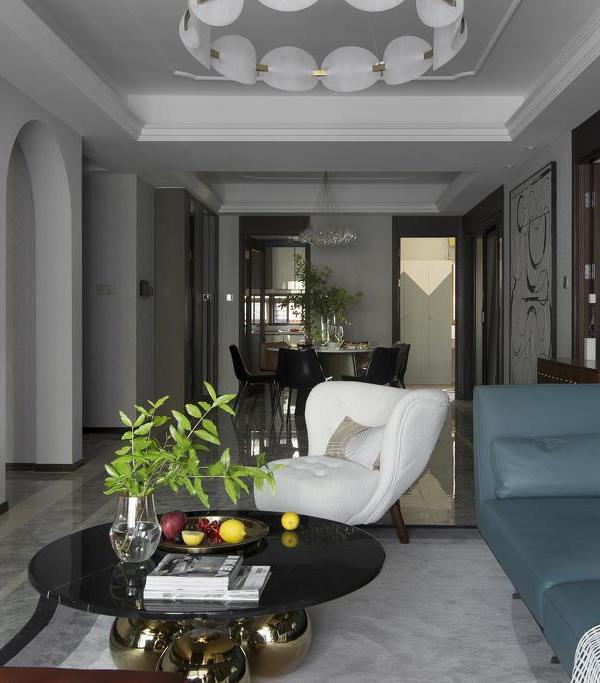On the outskirts of the city of Córdoba, on a lot with a downward slope facing northwest, the house opens towards the Sierras Chicas hills. The fundamental premise of the project is to achieve a horizontal plane intervening as little as possible in the natural topography of the hillside.
Only the landscape can be seen from the street while the house remains hidden. Its walls emerge from the ground joined to the soil, with the roof being the protagonist. An exterior staircase acts as the main entrance and descends to a central courtyard that organizes the arrival to the interior. The pool, overflowing towards the horizon, is at the end of the access axis.
The main volume is projected In the perpendicular direction, housing a fundamental part of the program including both housing and working spaces. Another volume that functions as a study and a barbeque area is located on the opposite side of the lot. Both volumes protect the courtyard from the wind, creating a particular microclimate while incorporating the exterior space into family life.
The windows of the facade, with the possibility of being completely opened, allow a connection between the interior and the exterior through the courtyard, generating the concept of a gallery-house.
A vehicular level entry, comfortable enough in relation to the slope, blocks the south facade from the most intense rains.
The social floor, consisting of a single environment of 7m x 23m, is located one level below the main street, favouring a more intimate life from all angles. The bedrooms are arranged on the lower floor, which is accessed through a staircase from the social floor, almost as an "access to a cave", in the words of the authors. The lower level generates a comfortable climate.
Structurally, there is a succession of inverted overhangs. The wall was treated as a large beam in the south over the gallery of the lower floor and to the north, between the living room and the pool, freeing the area from columns and allowing better visuals.
In terms of materiality, bare concrete was used in the walls, porphyry in the floors and ceilings and wood in the living room sector, in order to achieve warmth in the interior and minimum maintenance in the exterior spaces.
{{item.text_origin}}

