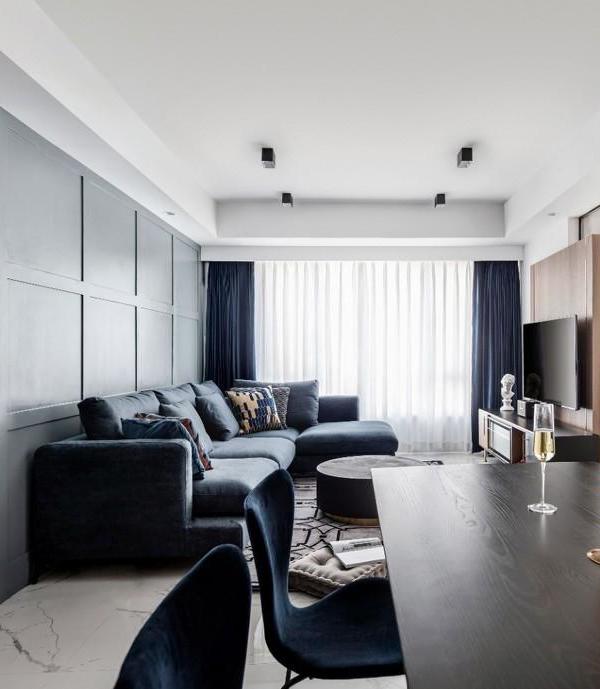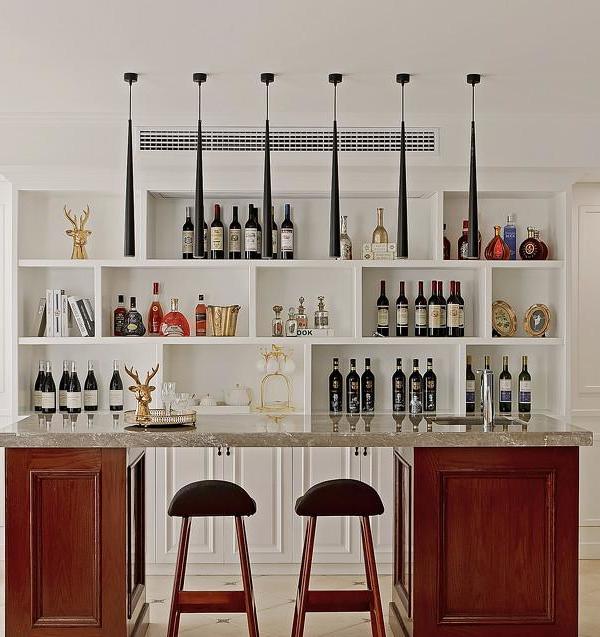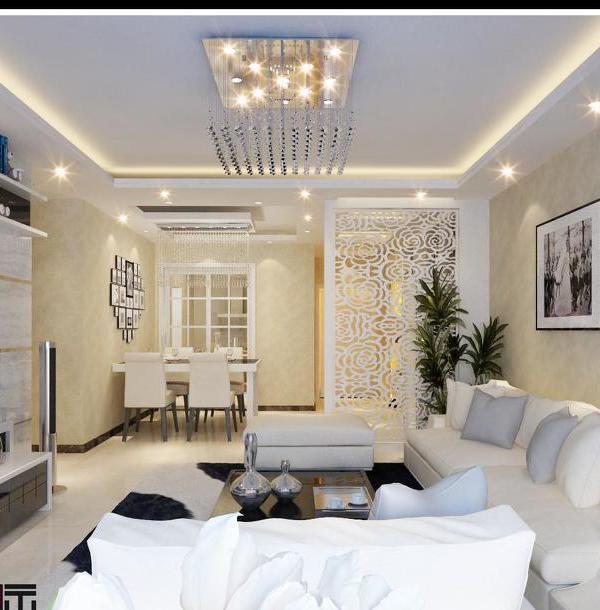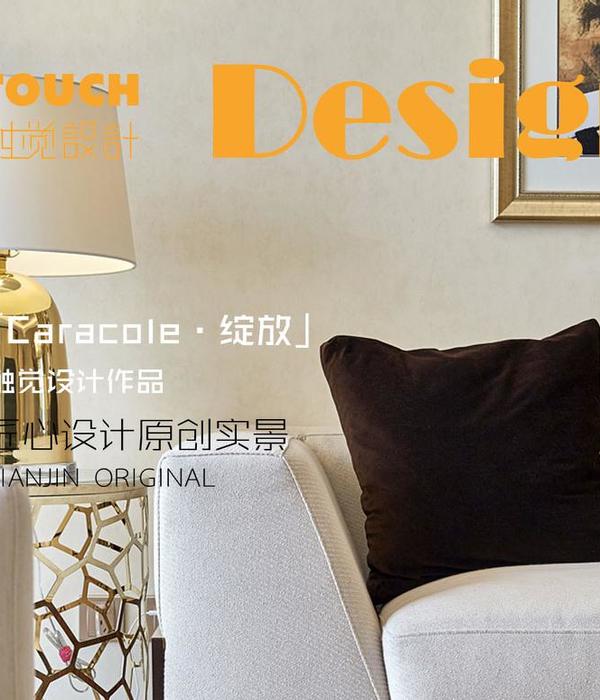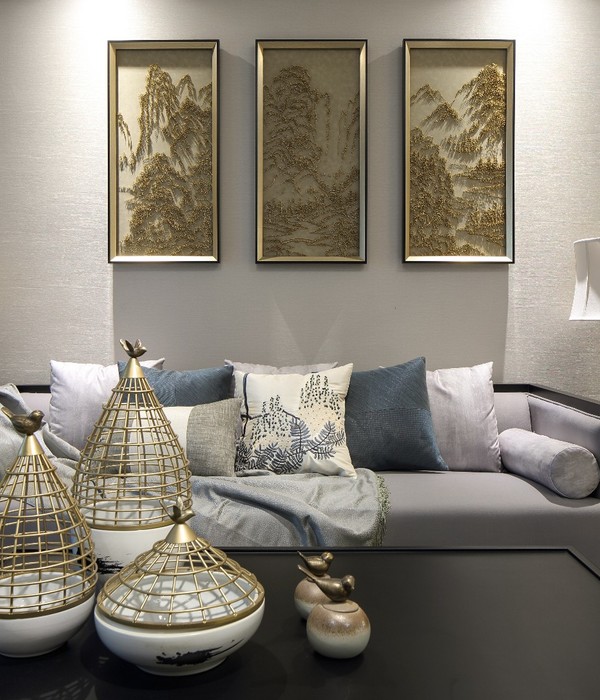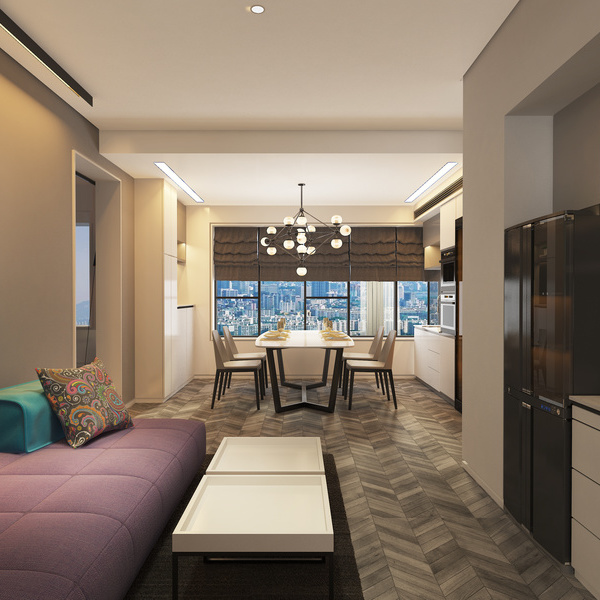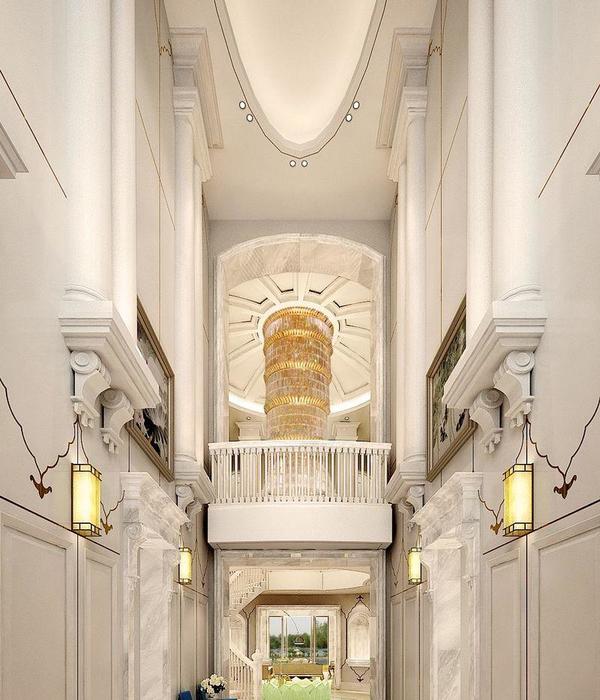Refugio Matanzas
Matanzas is a recognized place among kitesurfers and windsurfers for its waves and privileged winds that allow you to enjoy these sports. Our client chose precisely this area for these attributes, the owner is a Kitesurf lover and wanted a house that would allow him to enjoy the view and the outside, but protected from the wind. With this as a priority, we worked on a simple scheme that referred to his hobby. A roof that changes in width with respect to the base, a simple geometric game that gives movement to the house and that makes the house perceived differently depending on the point of view, generating a dynamic architecture.
The site is at the top of a hill, we chose to place the house a few meters below the top, taking advantage of the hill as a natural protector of the south wind. In addition, a closed terrace was developed that protected from the sun and setting wind, a location that also directs the view towards the main landscape, the Rapel River. The material chosen was impregnated pinewood, both for the structure and for the cladding. The pine wood is an abundant material in the area and often used among local workers. It was thought from the beginning to have large windows with north orientation (privileging view of the landscape and abundance of sun) plus a facade with small openings to the south, thus reducing thermal losses.
Programmatically, it is composed of a large common space divided into exterior and interior, a limit that disappears when the windows are opened. At the opposite end of the terrace are the bedrooms and a bathroom. In addition, it is thought that this programming is compatible with possible future extensions of this house. The family that owns this house has been able to enjoy a privileged landscape close to perfect beaches to enjoy marine sports and a space that allows them to enjoy sheltered from the wind and open to the sun.
Project Info: Architects: Cerda Pe Arquitectos Location: Navidad, Chile Area: 105 m² Project Year: 2017 Photographs: Sebastián Cerda Pé Manufacturers: GRAPHISOFT, Arauco, BASTRO, Ceresita, Polyglass, Quimica Universal
Photography by © Sebastián Cerda Pé
Photography by © Sebastián Cerda Pé
Photography by © Sebastián Cerda Pé
Photography by © Sebastián Cerda Pé
Photography by © Sebastián Cerda Pé
Photography by © Sebastián Cerda Pé
Photography by © Sebastián Cerda Pé
Photography by © Sebastián Cerda Pé
Photography by © Sebastián Cerda Pé
Roof plan
Plans
West elevation
Terrace section
Terrace section
North elevation
South elevation
Axo
Axo
{{item.text_origin}}


