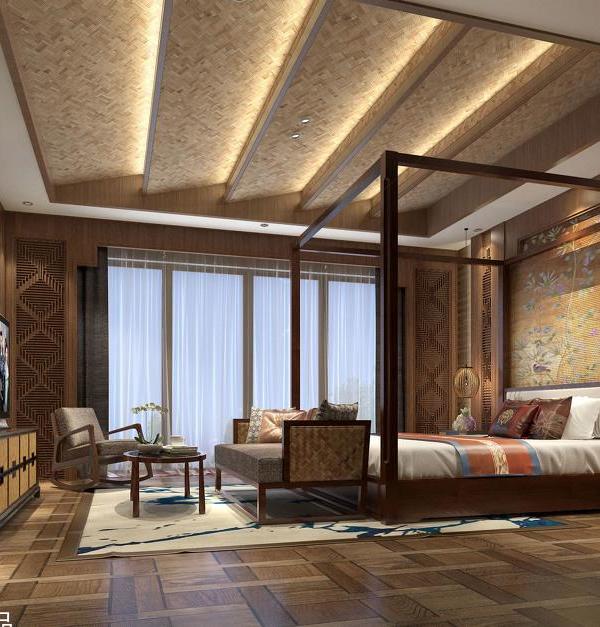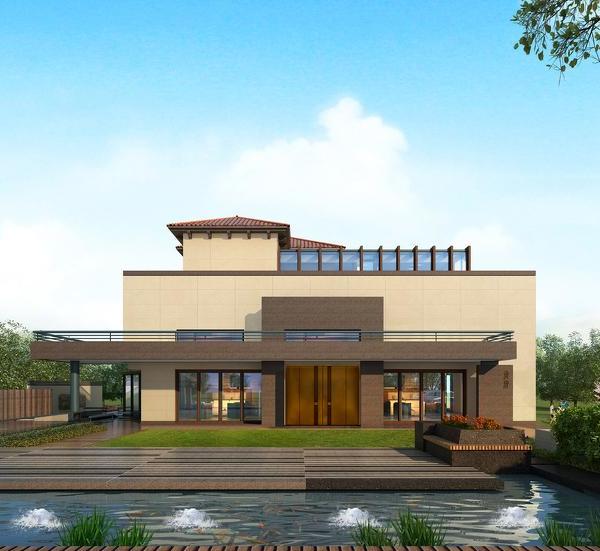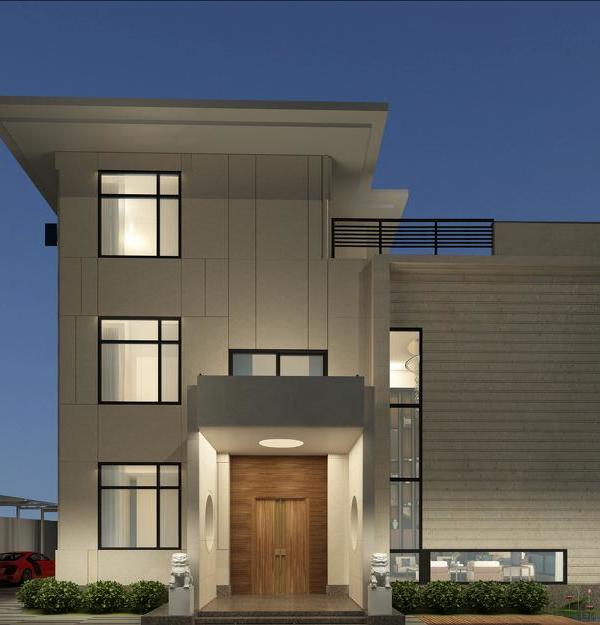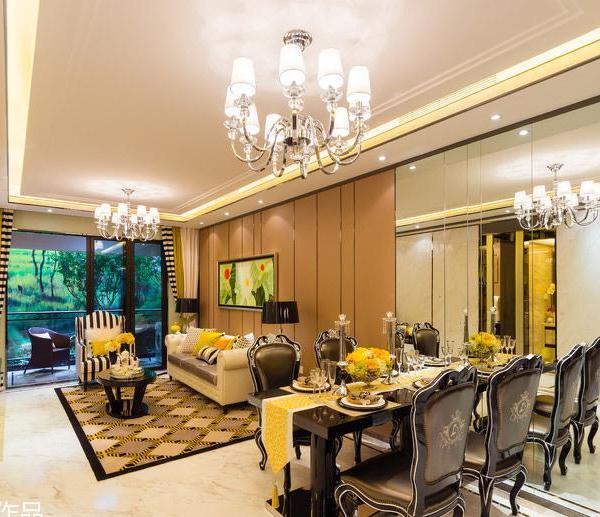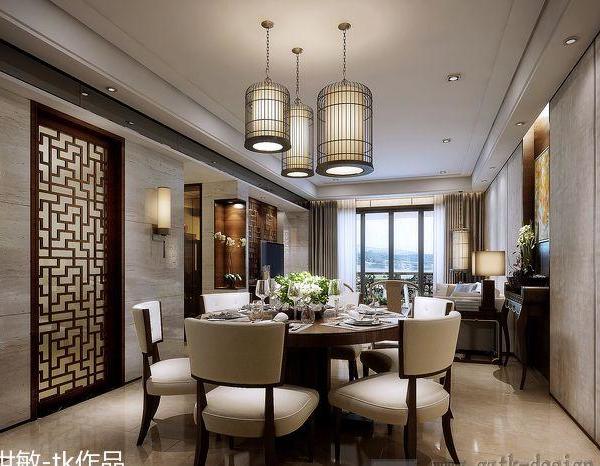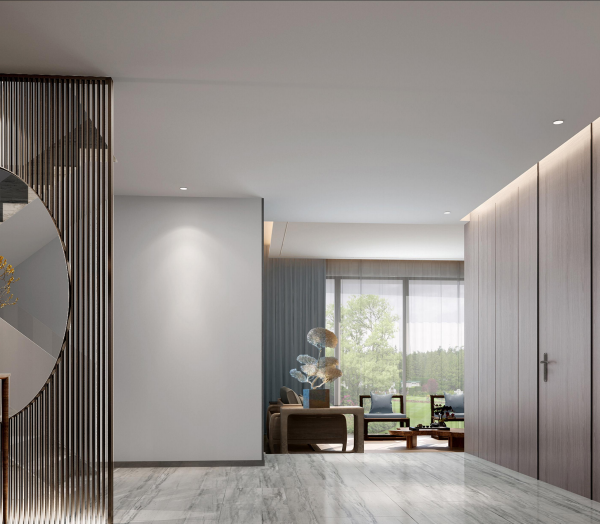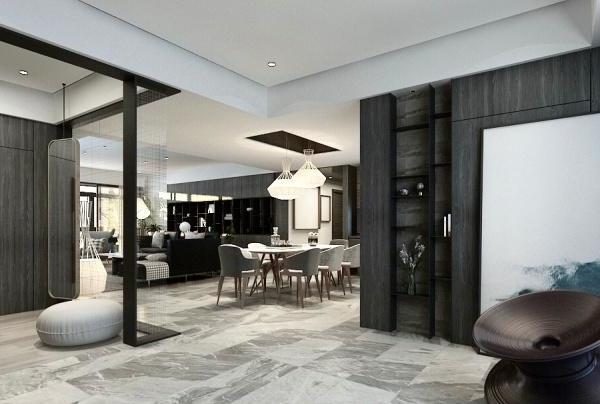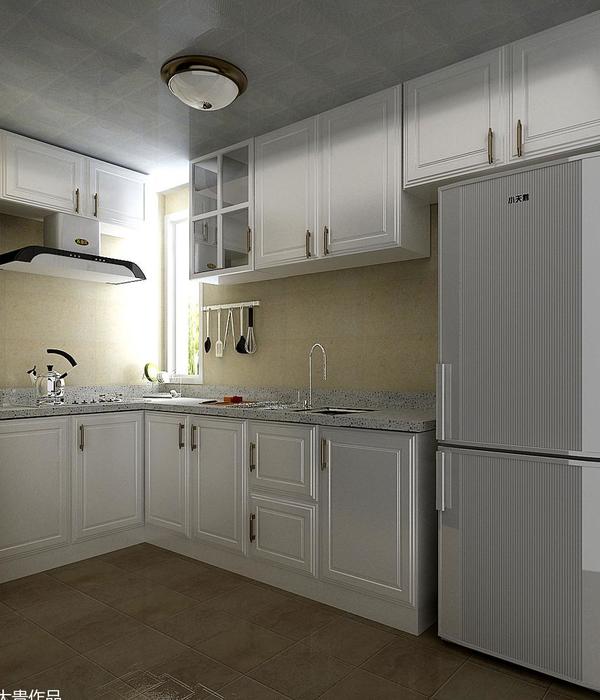Architects:Ben Walker Architects
Area :440 m²
Year :2020
Photographs :Ben Guthrie
Manufacturers : Studio Italia Design - Lodes, Meir tapware, Namoi Valley bricks, New Age Veneers, Stryum claddingStudio Italia Design - Lodes
Design Architect : Ben Walker
Engineer : ANH Consulting
City : Narrabundah
Country : Australia
This new house is located within a mature landscape setting in the inner South of Canberra. The suburb of Narrabundah in this location is characterised by subtle topographical change, heavy tree canopies, and distant landscape views. The house comprises 4 bedrooms, kitchen/dining/living space, office, wet areas, guest quarters, gym, and theatre room. The internal planning responds to sun access and elevated long-distance views to the east.
The cross-section takes advantage of the slope on the block by providing ground-level access from the street, and opportunities for elevated balconies and walkways on the eastern and southern sides (where distant views become apparent). Two light courts are recessed into the floor plan to improve access to natural sunlight.
The first court is recessed between the northern living space and kitchen and will allow winter sun to enter the kitchen and dining space. This courtyard also provides a comfortably scaled, private outdoor seating area. The second court is 2 storeys tall and runs beside the main interior stair connecting the two levels of the house. This court provides light to the stair, upper floor ensuite, and basement level guest room and study. In addition to access to sunlight, the courts provide important organisational gestures that give legibility to the interior and spatial separation between public and private zones.
Glazing all round the courts provides a permeable view corridor from room to room when desired. The house was constructed using precast concrete panels as the primary structural devices. The panels were installed on site in the early phases of the build and were gradually “filled in” with wall and floor finishes, joinery, and other fittings and fixtures. The carefully crafted steel elements (balustrades, louvres, balcony columns), exterior brickwork, timber lining boards, and landscaping descaled the concrete and provided important textural qualities.
A visual softening of the early concrete structure gradually occurred as these elements were added. The interiors of the house have been carefully considered in terms of both their material attributes and planning impact. A continuous entry gallery is only lightly demarcated by mid-height joinery on one side. This approach allows reflected light to filter between the top of joinery elements and the ceiling which increases the perceptible sense of space and volume. Simple planning has placed public zones on the eastern side of the gallery, and private rooms on the other.
Entries to private rooms are tucked behind wide openings in the gallery brickwork. Dark brick, recycled timber, dark joinery and brass are the primary finishes within the interiors. These materials have been used to create a rich internal living environment that belies the robustness of the exterior. The tactile quality of the brickwork is ever-present as you move through the house.
The majority of the timber ceilings have been crafted from re-milled hardwood salvaged from the original house on the block. The interior masonry provides excellent isolated thermal mass to passively regulate both summer and winter temperatures. The recessed courtyards give an opportunity to capture breezes and “eddys” which can be distributed through operable doors to ventilate the house during summer. The courtyards also play an important role in capturing winter sun into living rooms to passively heat the house during cold winter months.
External louvres on the eastern balcony allow the occupants to control the amount of morning sun entering the building at different times of the year. This home provides a highly flexible living environment that is rich in its material and tactile qualities, is robust and maintenance-free, takes advantage of its elevated landscape setting, and will provide a long-term base for a growing family.
▼项目更多图片
{{item.text_origin}}

