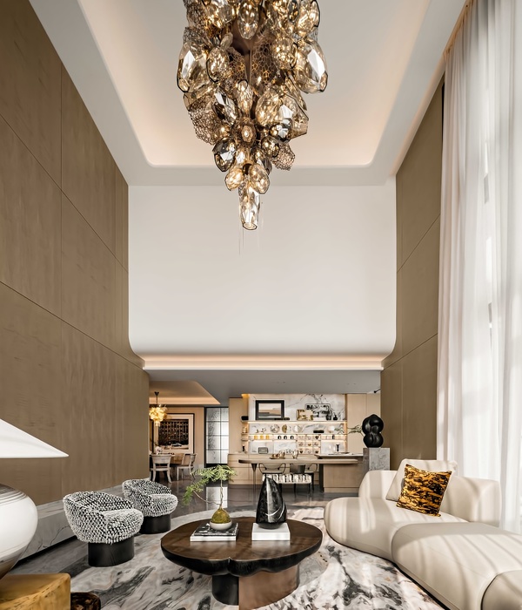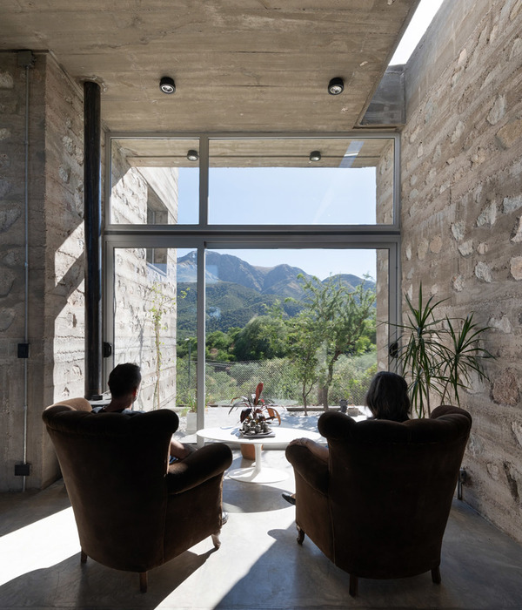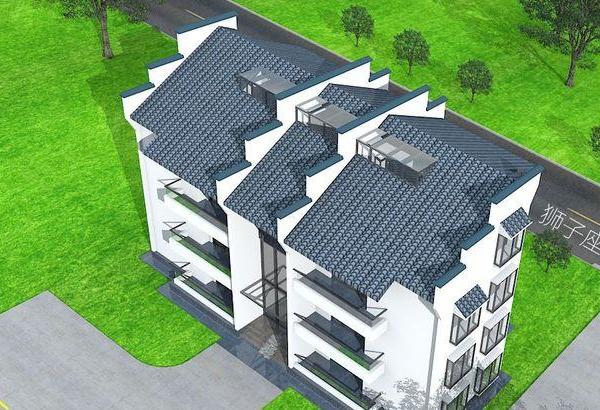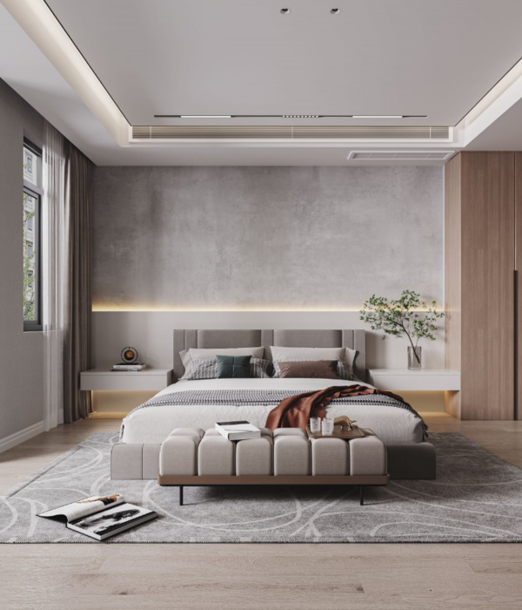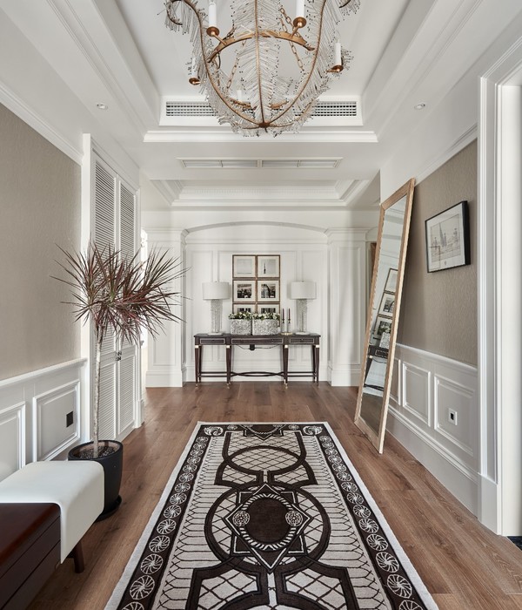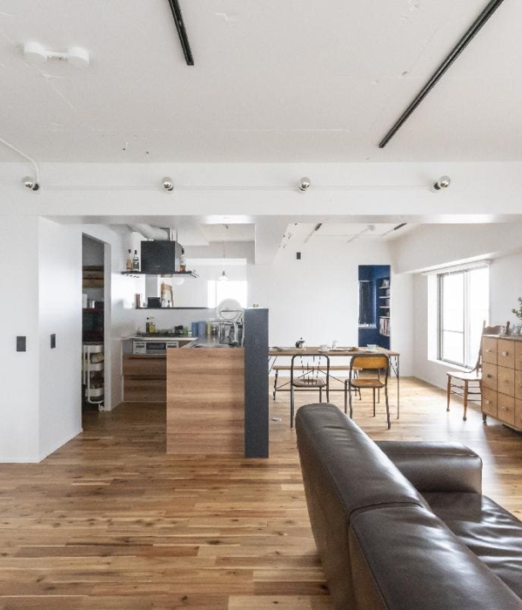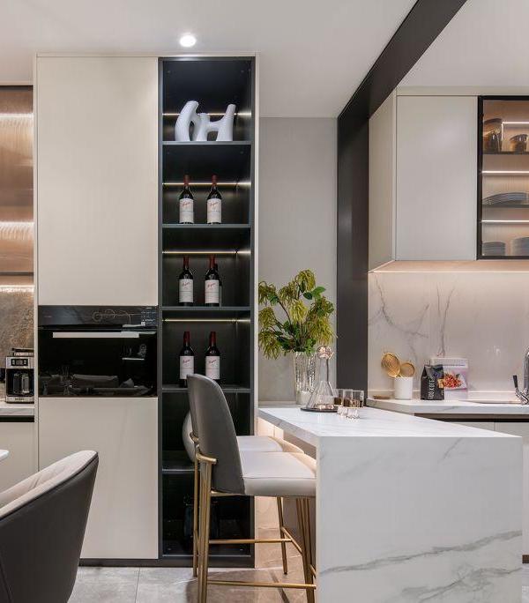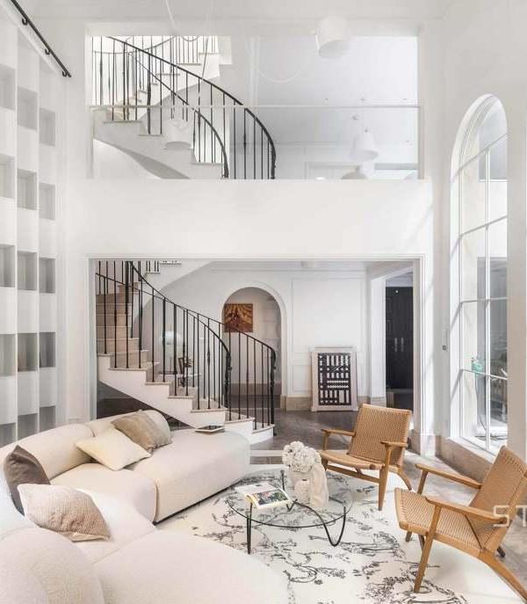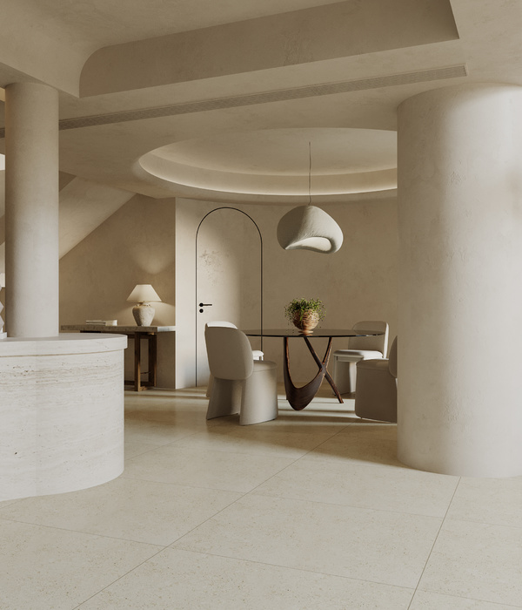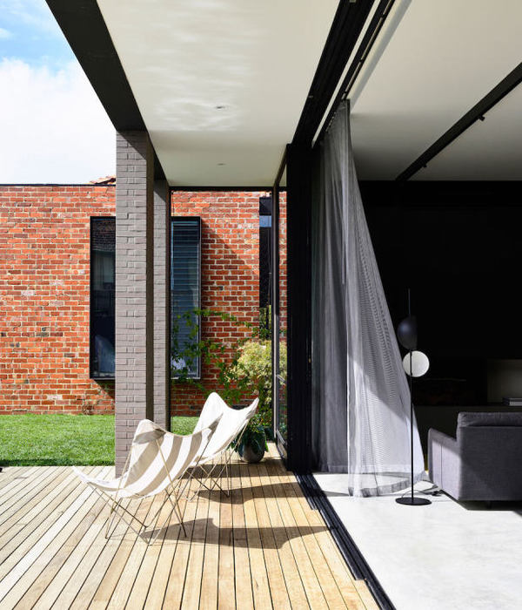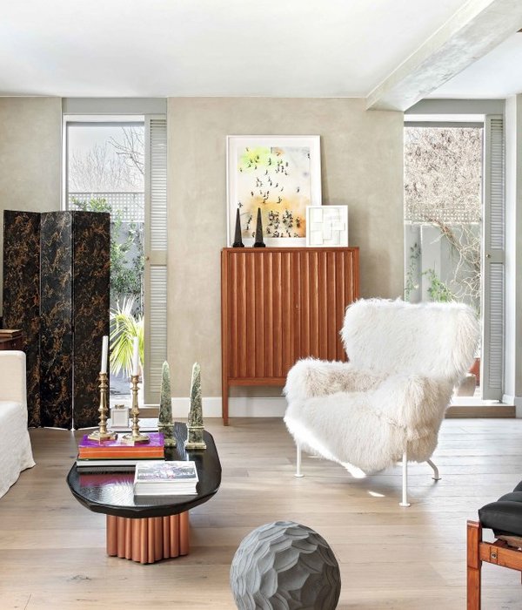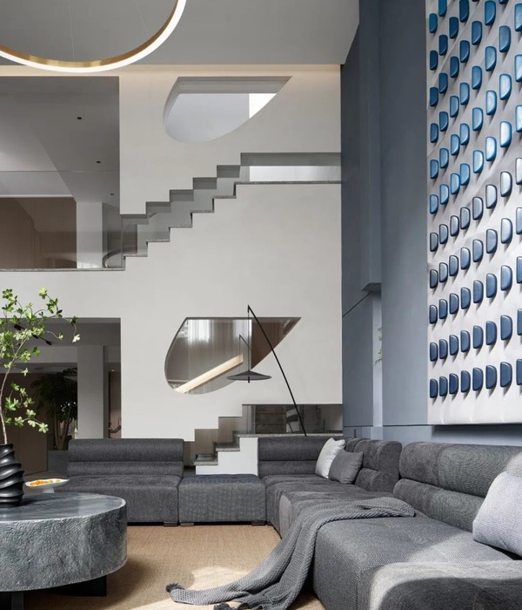- 项目名称:葡萄牙 Janeanes 住宅
- 设计方:Branco-DelRio Arquitectos
- 位置:葡萄牙
- 分类:居住建筑
- 内容:实景照片
- 摄影师:do mal o menos
Portugal Janeanes house
设计方:Branco-DelRio Arquitectos
位置:葡萄牙
分类:居住建筑
内容:实景照片
图片:30张
摄影师:do mal o menos
当你向着西边走去的时候,斜坡会在花园处达到最高点是值得注意的。在这个时候,随着限制的去除,远处的山脉就成为了唯一的范围。项目的目的是将原始的农业用途的建筑体量转换成一栋供一个包含了四代人的家庭使用的度假住宅。因此我们为住宅组织了一个独户家庭住宅所使用的平常程式:起居室、餐厅、厨房和五间卧室,以便居住者们在使用每一个空间时都拥有一定程度的隐私和独立性。
当然在上述程式之外还需要一个图书室。住宅的主要区域占据着旧畜栏的位置,这是四个多石的、昏暗的建筑体量,建筑体量开口的设置非常随意,四栋建筑体量虽然互相毗邻,但基本上没有交集,它们坐落在不同的层面上,并遵循着北向的斜坡土地。项目提供了两个基本的操作:首先是一个穿过各种原始建筑体量的纵轴,就像是一个雕刻在石头上的走廊一样将所有的空间统一在了一起。其次是两个新的天井,它们能够让光线进入住宅最里面的部分。
译者:蝈蝈
As you course along westward, the slope to reach the highest part of the garden is considerable. At this point, stripped of limits, the distant mountains are the only horizon.The task consisted in converting the agricultural use buildings in a weekend home for a four generation family. Thus, the usual program of a single-family house: living room, dining room, kitchen and five bedrooms, is organized so that each space can be used with a degree of intimacy and independence.
To this program was also requested the addition of a library.The main areas of the house occupy the old corrals - four stony and dark volumes, with very occasional openings, adjacent amongst but with no communication between them, located at different levels and following the slope of the land with North orientation.The project proposes two fundamental operations: first a new longitudinal axis that cuts across the various existing buildings, like a corridor carved in stone that unites the various spaces. Secondly, two new patios enable natural light to reach the innermost parts of the house.
葡萄牙Janeanes住宅外部实景图
葡萄牙Janeanes住宅内部实景图
葡萄牙Janeanes住宅示意图
葡萄牙Janeanes
住宅平面图
葡萄牙Janeanes住宅平面图
葡萄牙Janeanes住宅立面图
{{item.text_origin}}

