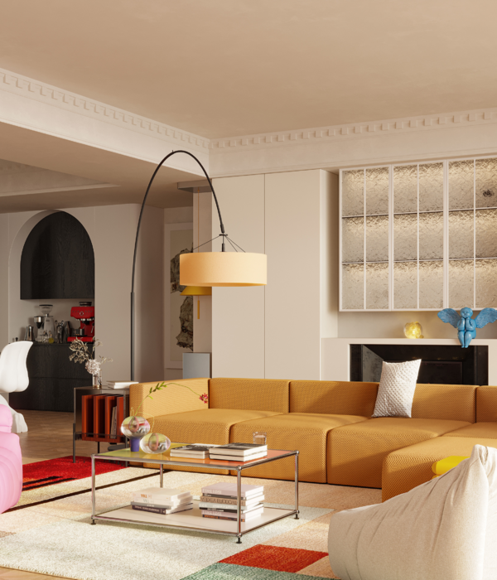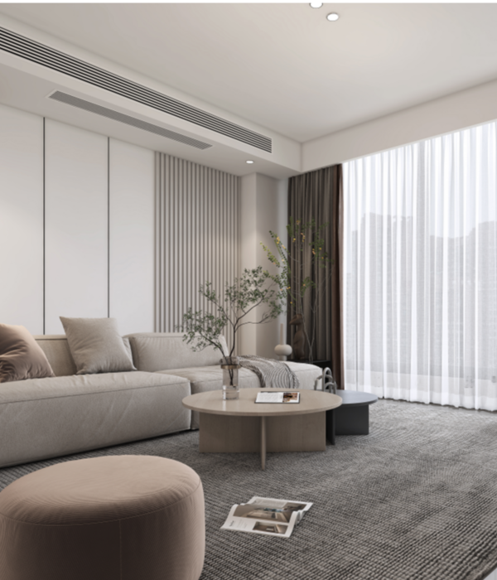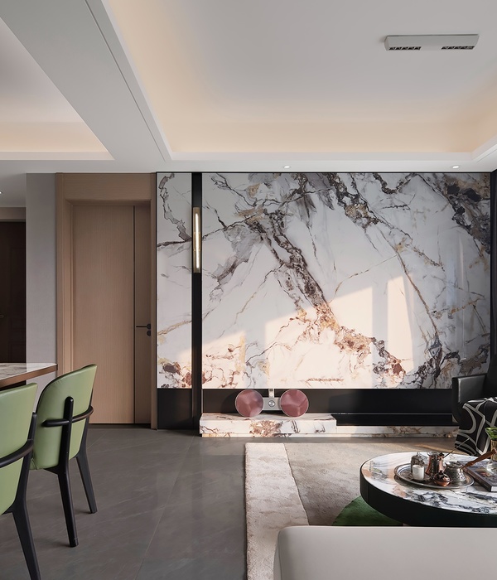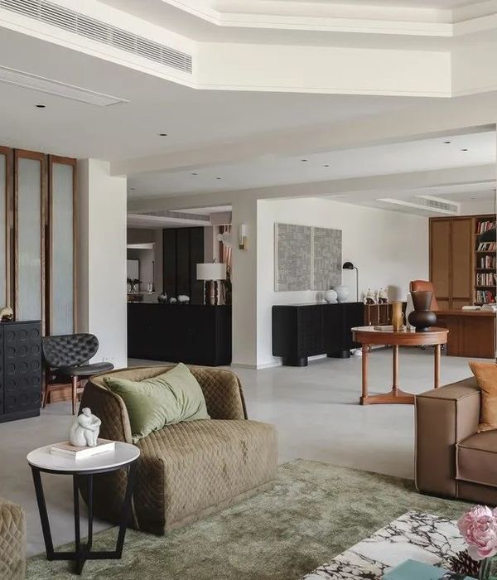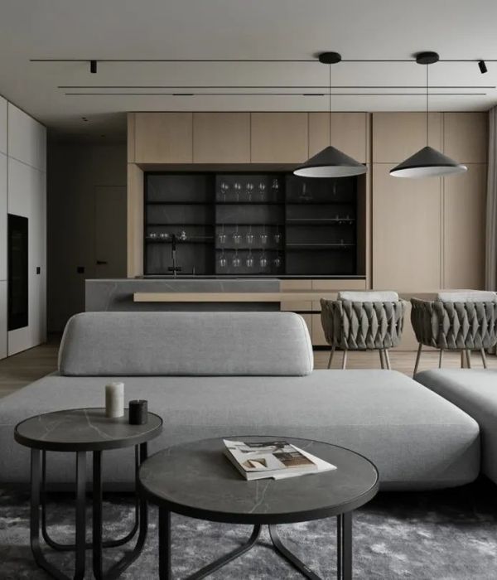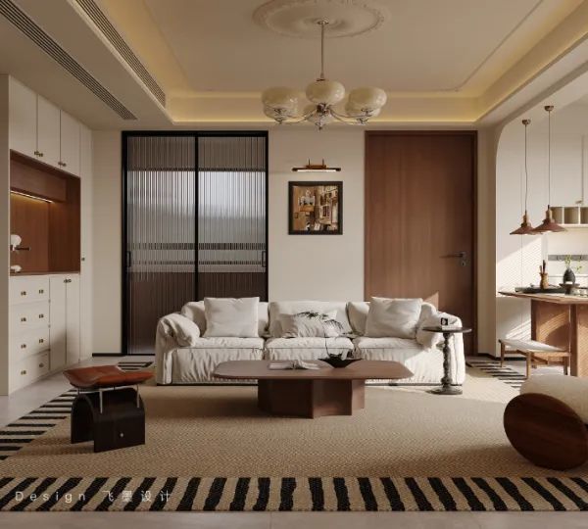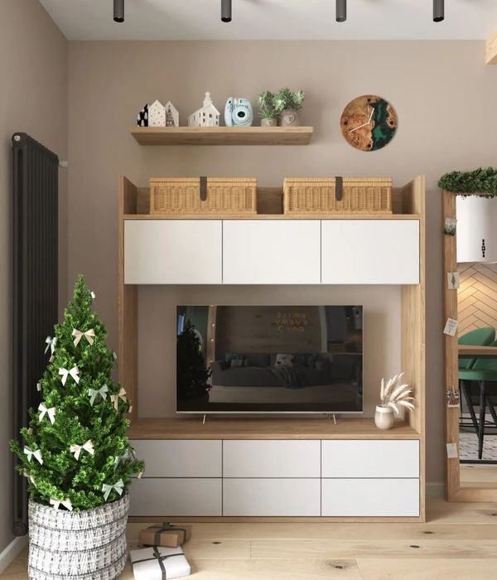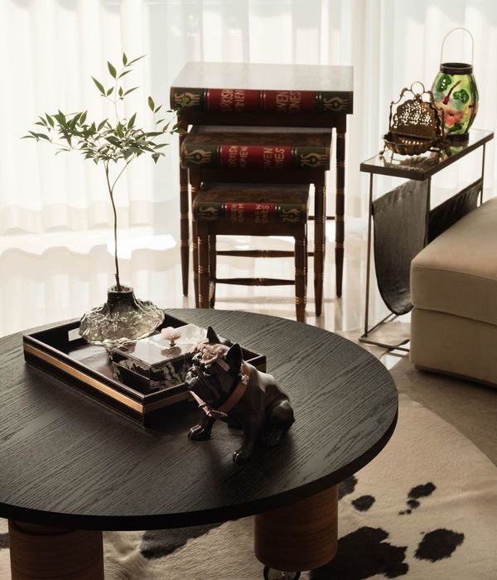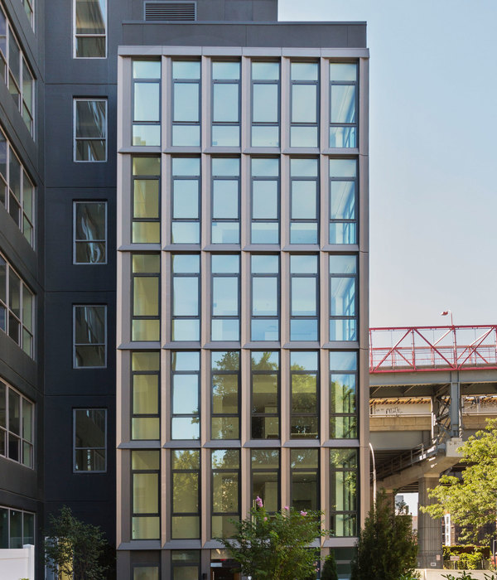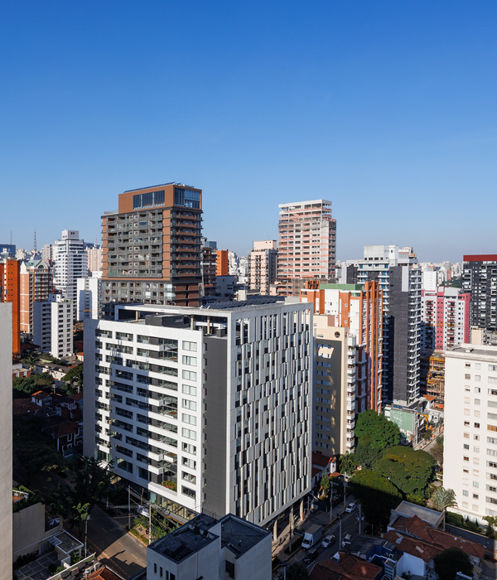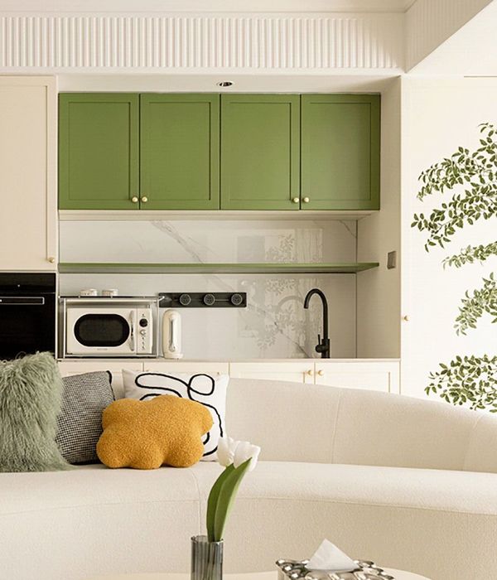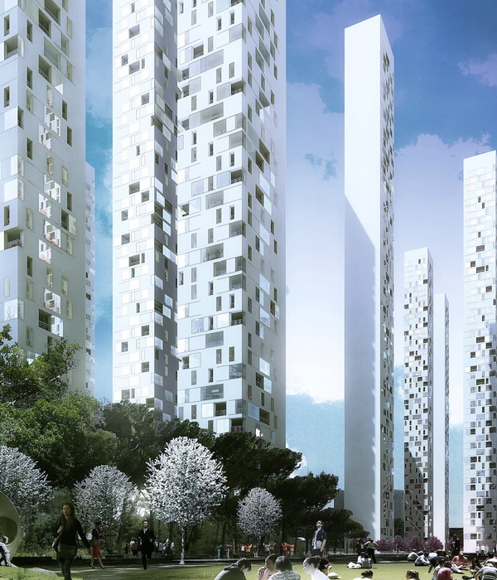- 项目名称:阿根廷DP住宅
- 项目类型:住宅
- 项目地点:阿根廷
- 设计方:Nanzer | Vitas
- 主要材料:混凝土,石材
所有建筑都含蓄地承载着终将毁灭的命运,这种状态是建筑融入自然并回归自然的最终形式。对本项目的设计师来说建筑的这种潜在命运比建筑本身更加吸引人,因此,他们希望通过借助建筑的一种“未完成作品”的物理状态,来反映出时间与周边环境的变化,即,建筑逐渐被周围的景观所浸染,将自身独特的性格慢慢地与自然融为一体。
All architecture carries implicitly its vocation of ruin, and such condition is the final form with which architecture enters in communion with nature and returns to it. From this potential fate, we were interested in the physical expression of the unfinished, what time and inclemency transform, the ways in which the work is gradually taken and constituted by the landscape, slowly dissolving its singularity in the whole.
▼项目鸟瞰,bird‘s eye view of the project © Gonzalo Viramonte
▼项目远景,viewing the project at distance © Gonzalo Viramonte
这栋由混凝土与石材筑造的房屋伫立在山丘之上,重复的体量组织与立面的形态变化反映出住宅的平面布局。根据当地建筑规范,本项目整体采用了5米x5米的平面网络结构,每个5米x5米的空间单元都有着倾斜角度不同的屋顶,留白空间、天井、走廊、缝隙空间巧妙地穿插在建筑之中,将住宅与周围环境紧密联系在一起。从外部来看,这种体量形式为植物留出了生长的空间,起到了保护森林与本地物种的作用,这些本地植被包括:红坚木、Celtis Tala(阿根廷本地树种)、相思树、酒神菊等等;同时,这种空间形式又在建筑内部形成了一种类似于街巷的氛围,让居住者仿佛置身于中世纪的乡村之间。墙体与墙体之间形成的缝隙空间,与住宅的功能空间同等重要,这些缝隙过滤了建筑外部的环境,在不影响景观视野的同时,起到了避风遮阳的作用。
▼主入口立面,entrance facade © Gonzalo Viramonte
▼主入口上方悬挑出来的体量,volume cantilevered over the main entrance © Gonzalo Viramonte
The house is conceived as a concrete and stone promontory emerging from the hill, a wall-divided house, that emerges from the organization and repetition of volumes of identical dimensions on floor, 5 x 5 metres, with variable heights and sloping roofs as prescribed by the edification code, articulated by strategic voids, patios, passages and interstices, which on the outside give place and preserve the species from the local forest; Red Quebracho, Celtis Tala, Vachellia caven, Bacchari, among others, whereas in the inside they become the “streets” of circulation of this stone warp, as a ‘medieval mountain village’. Wall boxes that delimit empty places, which are as important as full ones, let the surrounding landscape filter and the exterior space is tempered for its use, protecting it from prevailing winds and oriented according to solar rotation.
▼倾斜的屋顶与几何体量形式,Sloping roofs create geometric volume form © Gonzalo Viramonte
▼花园泳池一侧立面,facade of the garden and pool side © Gonzalo Viramonte
▼外观细部,exterior details © Gonzalo Viramonte
住宅的主要交通流线将外部环境与建筑的核心区域串联在一起,这种流畅之感是通过单层水平混凝土建筑体量实现的。由于场地的坡度,与入口相连的走廊比入口水平地面高出了2.2米,通道上方的两处箱形屋顶之间在高度上隔开了一定的距离,从而形成了一处供人们向往天空的高窗,同时也形成了整个小中庭空间的高潮,因此,每当有人来访或离开时,都会不自觉地停下来仰望;而这个富有诗意的过程也将住宅的居住尺度与无穷的宇宙联系在一起。
▼剖面示意图,section diagram © Nanzer | Vitas
The main circulation links the exterior with the heart of the house; it is materialized as a purely horizontal concrete volume, which due to the slope of the land, in the access sector is detached from the ground at 2.20 metres high, acquiring the physiognomy of a box beam, forming a small atrium whose focal point is a zenithal window that frames the sky, so that every time someone enters or leaves the house executes involuntarily the archaic gesture of looking at the firmament, the vertical infinity that gives us back the precise scale of our becoming in relation to the universe.
▼主入口,mian entrance © Gonzalo Viramonte
▼入口上方的悬挑体量起到了遮阳与限定景观视野的作用, The cantilevered volume over the entrance provides shade and limits views to the landscape © Gonzalo Viramonte
▼主要交通走廊与入口之间有2.2米的高差, There is a 2.2m height difference between the main traffic corridor and the entrance © Gonzalo Viramonte
▼丰富的开窗与缝隙空间营造出街巷氛围, windows and gap space create Medieval village atmosphere © Gonzalo Viramonte
主要交通空间的设计巧妙地利用了场地的坡度,将住宅内所有空间联系在一起,同时它也是居住者在日常生活中的必经之路。因此,这条走廊在项目中扮演着核心角色,花园的景观透过墙壁上的开口或墙体间的空隙渗透到室内空间之中,保持了从室内到室外的景观连续性,创造出自然环境与居家氛围之间的过渡。这条主要走廊连接到主楼梯平台,无论是从水平方向上还是垂直方向,都将其他房间串联起来,形成了清晰明确的空间序列。这种设置不仅使每个房间都保持独立,并且为每个独立的房间创造出属于自己的服务空间。从底层空间到位于半层的生活聚会区域,再到上层的房间,所有空间都是等距的。生活聚会区域围绕厨房与壁炉组织。
This circulation bridges the unevenness of the land and articulates all the spaces of the house; it is the place where people invariably walk through at all times. For this reason, it takes a central role in the project, giving continuity to the exterior landscape from inside the house through perforations that lead to internal or external gardens, creating a transition atmosphere between the outside and the domestic environments. A ‘main passage’ that links, orders and leads to the rest of rooms, horizontally and vertically since it is connected to the main staircase in its intermediate rest; a typological determination that leaves both the upstairs rooms and the ground floor rooms with their own services, always equidistant and at a half level from the main meeting space, which is set around the kitchen and a fireplace.
▼主要交通廊道空间与厨房直接相连,The main traffic corridor space is directly connected to the kitchen © Gonzalo Viramonte
厨房是家庭生活的重心,根据业主的需求,这种理念必须体现在住宅的布局中。厨房餐厅空间作为家人们停留聚会的重要场所,同时应享有全方位的景观视野,与外部景观形成强而有力的视觉交流。因此,厨房空间以一种半透明的状态呈现出来,墙体平均1.5米处都设置有大面积的开窗。厨房空间中,一座极富雕塑感的中岛吧台如同烹饪祭坛一样从地面升起,在家庭聚会的时候,人们将围绕着这座吧台,一边享用美食,一边和亲朋好友一起分享温馨有趣的经历。
The kitchen is the centre of gravity of the life in this house. The client’s request is expressed in the typological configuration of the residence, being the arrival and stay space where the interior communicates openly and in different directions with the exterior space and the power of its landscape. It constitutes a diaphanous place of average height and a half, presided by a countertop/bar that comes off the ground like a sculpture or a culinary altar which governs during family time, meetings with friends and their experiences, interspersed with gastronomic rites.
▼厨房餐厅,kitchen-dining © Gonzalo Viramonte
▼由餐厅看厨房,viewing the kitchen from the dining table © Gonzalo Viramonte
▼极富雕塑感的厨房中岛,Sculptural kitchen island © Gonzalo Viramonte
▼餐厅,dining area © Gonzalo Viramonte
▼餐厅尽头的观景空间,Viewing space at the end of the dining © Gonzalo Viramonte
▼客厅,the main meeting space © Gonzalo Viramonte
▼客厅细部,detail of the main meeting space © Gonzalo Viramonte
材料的选择定义了整个住宅的基调,并通过严谨的工艺展现出来。cyclopean模板墙技术是一种由当地石匠工人总结出来的手工工艺,浇筑用的水泥砂浆中含有石材,同时浇筑完成后混凝土表面还残留有木制模版的纹理。这种工艺所带来的美学也是建立在“错误”的基础上的,随机分布的石材与其不同产地带来的矿物颜色为墙体添加了独特的美感,在有限的空间中,为人们带来了最极致的视觉刺激。因此,在本项目中,一面墙就好比一篇文章、一副由文字与符号排列组合而成的书法作品,在不同季节不同时间的光线作用下,显现出无限的变化。带有原始与质朴气息的建筑材料裸露在不同的天气之中,在时间的见证下,逐渐与周围的环境相互交融。
The material condition defines and qualifies this house, and it is through it the technique used throughout the whole is expressed. The cyclopean formwork wall technique is an artisanal procedure executed from the experience in working with stone of local workers, that after a casting process it starts printing the texture of the wood that encases the mortar and compresses the stone. It is also built through “error”, and the alignment variations that appear in the wall as the structure rises, the random distribution of the stones and their mineral colour depending on the origin of the quarry where they are extracted, give a physical character, a tactile stimulus to the limits of space. The walls function as texts, a tectonic calligraphy arranged by marks and signs, which will offer infinite variations when exposed to the changing conditions of light and its incidence according to the seasons of the year. The stark material is exposed to the weather and time is the material procedure for this house to enter into communion with the surrounding landscape.
▼室内外之间的联系,The connection between inside and outside © Gonzalo Viramonte
▼音乐房享有无与伦比的景观视野, the music room enjoys unparalleled views © Gonzalo Viramonte
▼开窗与天井细部,details of the openings © Gonzalo Viramonte
▼材料细部,material detail © Gonzalo Viramonte
▼不同时间与天气条件下的建筑外观,The appearance of the building under different weather conditions and different time © Gonzalo Viramonte
▼平面图,plans © Nanzer | Vitas
▼剖面图,sections © Nanzer | Vitas
▼项目更多图片
{{item.text_origin}}

