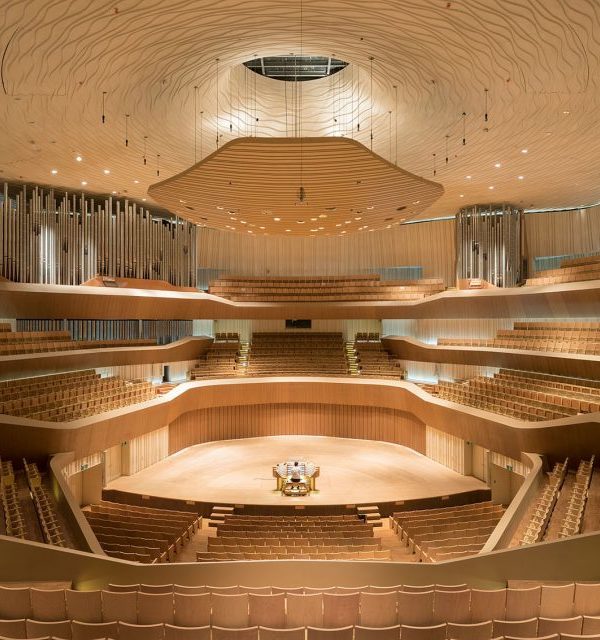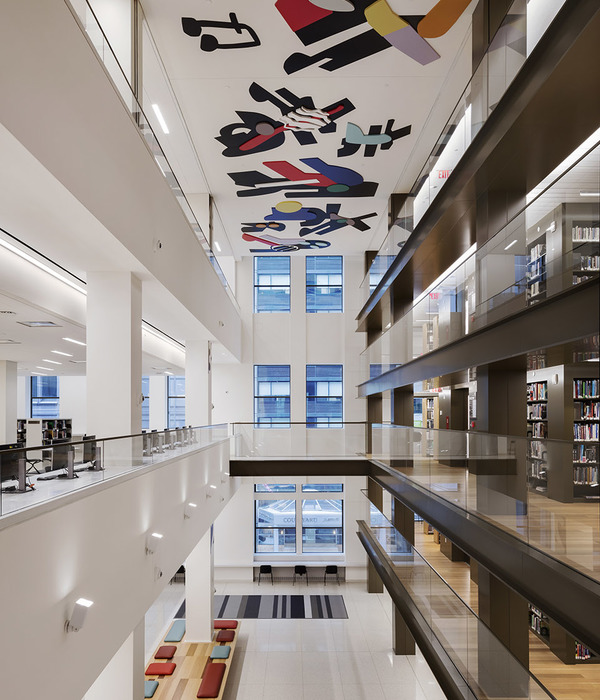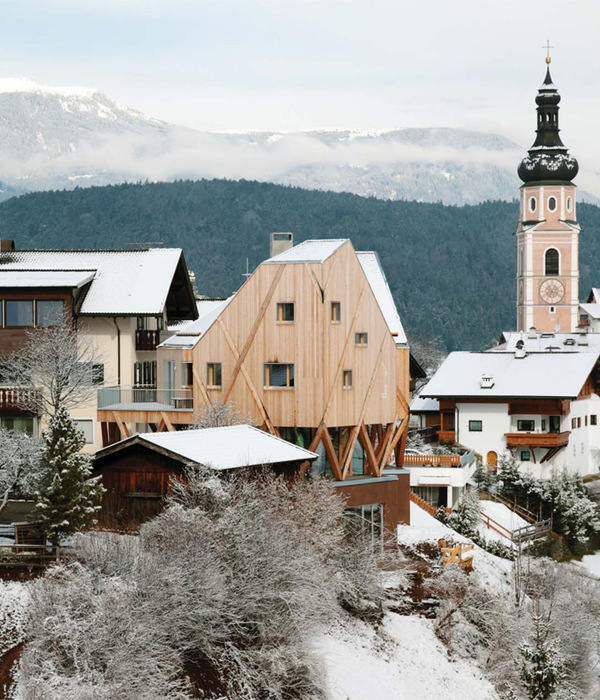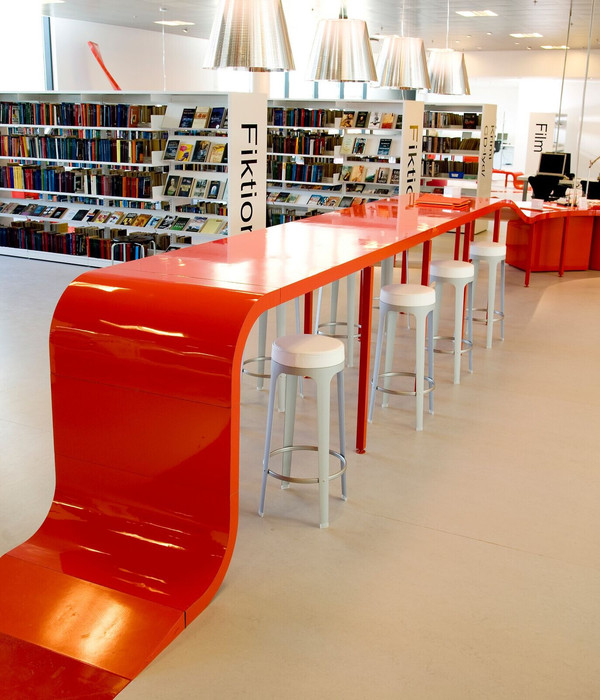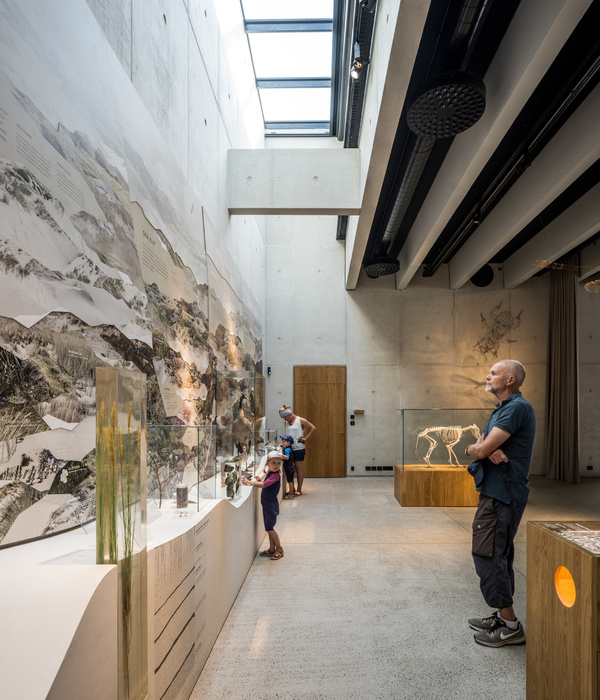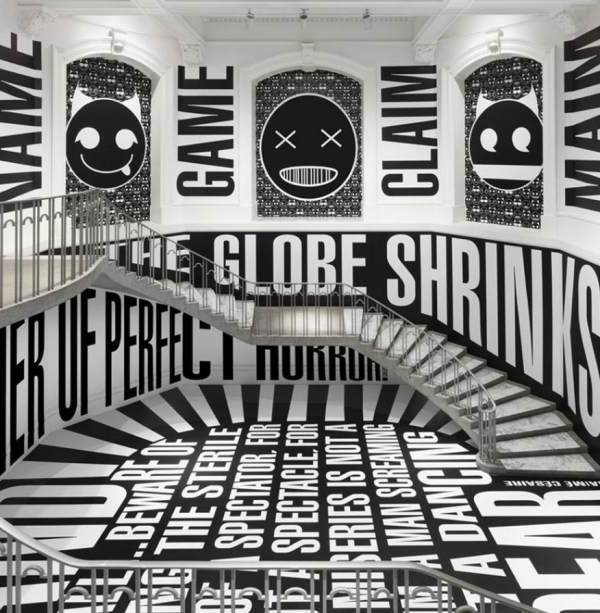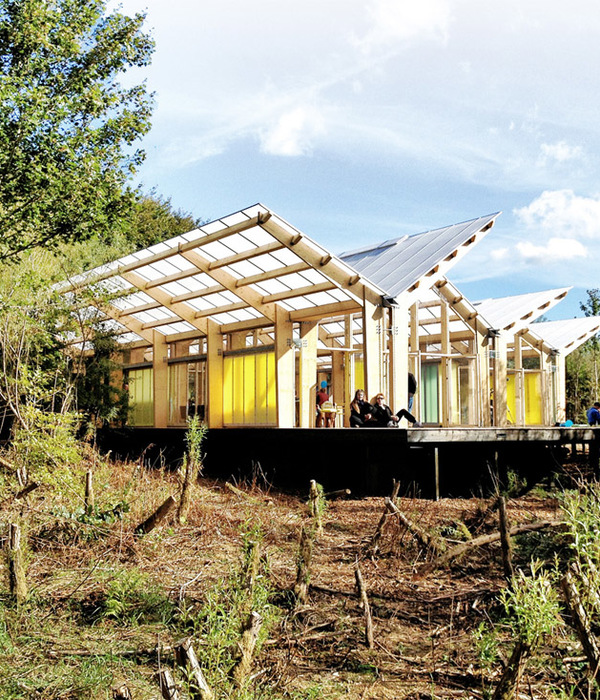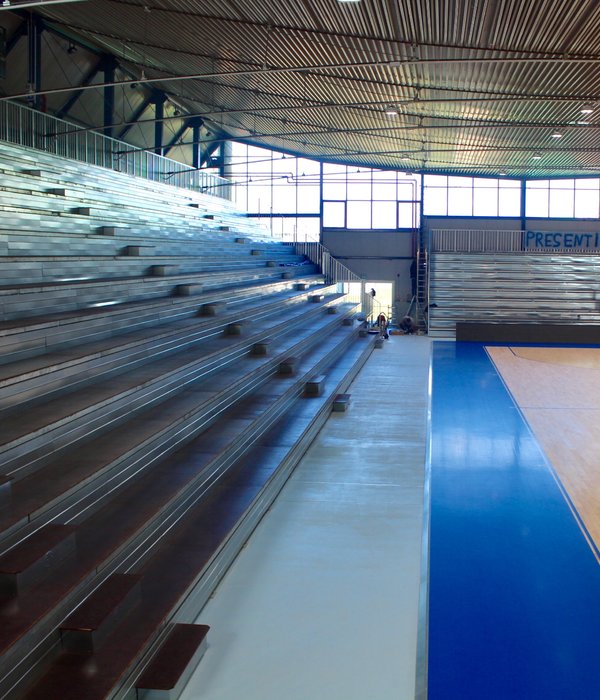The Miller Hull Partnership completed the University of Arizona’s Albert B. Weaver Science-Engineering Library and Main Library in Tucson, Arizona.
Located in the heart of the University of Arizona campus, the Albert B. Weaver Science-Engineering Library and Main Library renovations are an integral component to the Student Success District, a new ground-breaking addition to the University’s urban fabric. Designed by The Miller Hull Partnership, LLP in association with Poster Mirto McDonald, the library renovations are a part of the larger District estimated to be completed in the fall. The design team has redefined and revitalized the Main Library and Science-Engineering Library and will continue work on the new Bartlett Center for Academic Success and the Bear Down Gymnasium renovation. Supporting the District’s overall goals, both libraries increase flexibility and convert floors dense with shelving into collaborative space to promote student learning.
The project consists of the renovation of two floors of the Main Library and two floors of the Science-Engineering Library. Originally full of small windowless rooms, dense stacks, and built-in casework, the new libraries are designed with spaces that can be reconfigured throughout the day to support different activities and adapt to different types of learning and studying. While the upper floors of both buildings remain dedicated to quiet individual study and collections, the ground levels expand the notion of the library beyond study carrels and book stacks — as resources for students to learn and study in innovative ways.
Both libraries, particularly the Main Library, have great bones with beautiful concrete waffle slab construction. The design exposes the unique features and opens rooms to tall ceilings. The waffle slab was a critical element in the design process, informing where to locate larger, open spaces and where to place smaller study rooms. It also created a module for where to place interior partitions or cut connecting openings to the levels above and below.
Another design driver was to provide access to daylight and views to as many spaces as possible. The team removed all offices and rooms lining the exterior walls of the building, replacing them with the main student study space. Where enclosed rooms were necessary, the team used interior glazing to provide as much borrowed daylight as possible and placed them in areas that won’t block the connection to the outdoors.
The two libraries are designed in parallel, with similar finishes, furniture, and wayfinding elements to create a cohesive unit. Service points are designed to be analogous between the two libraries to make it easy for students to ask for help and quickly access the needed services. The task of creating open, collaborative areas while maintaining existing student seat counts and study areas pushes the design to be creative in the incorporation of the new spaces that enhance program connections, visibility, and flexibility. Enhancing the entries and creating a strong circulation path helps organize the program elements and create clear wayfinding paths throughout the buildings and the district as a whole.
The libraries aim to be hubs of student services that offer a hands-on approach for students to become fluent in a variety of technologies. In the Main Library, Catalyst Studios provide a collaborative suite of hands-on innovation spaces. The suite is comprised of a Data Studio where a large-scale visualization screen allows for an immersive research and learning environment, a VR studio with green room VR headsets for multimedia production, a Maker Studio for prototyping and creating, and a Learning Studio for active learning in a classroom setting. The individual studios open up into a collaboration hub through large sliding glass doors where flexible seating and markerboards provide spaces for students to innovate in a group setting.
The two libraries are the first of the four buildings to be completed in the Student Success District. The complex project will also include the new 55,000 SF Center for Academic Success and renovations to the Bear Down Gymnasium. Set to fully complete this fall, the District will provide seamless connections between buildings and space for student engagement in the outdoor areas surrounding them.
Design: The Miller Hull Partnership Consulting Architect: Poster Mirto McDonald Contractor: Sundt Environmental Graphics and Wayfinding: Mayer Reed Photography: Chipper Hatter
Design: The Miller Hull Partnership
Consulting Architect: Poster Mirto McDonald
Contractor: Sundt
Environmental Graphics and Wayfinding: Mayer Reed
Photography: Chipper Hatter
14 Images | expand images for additional detail
{{item.text_origin}}

