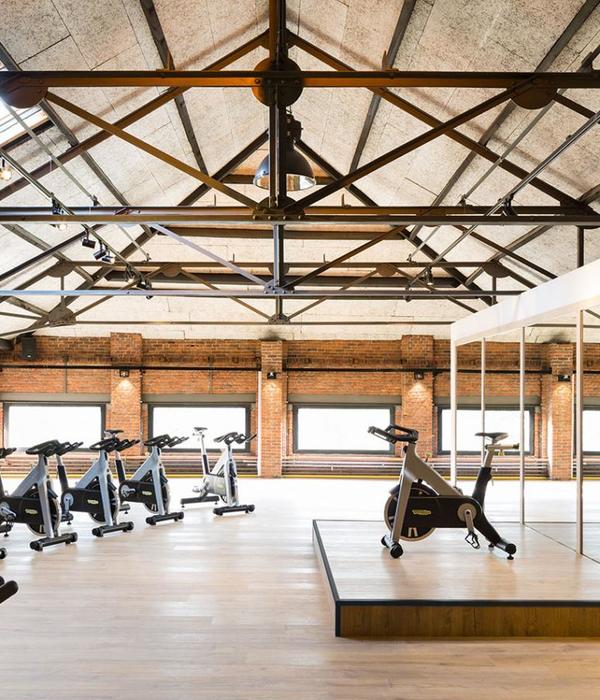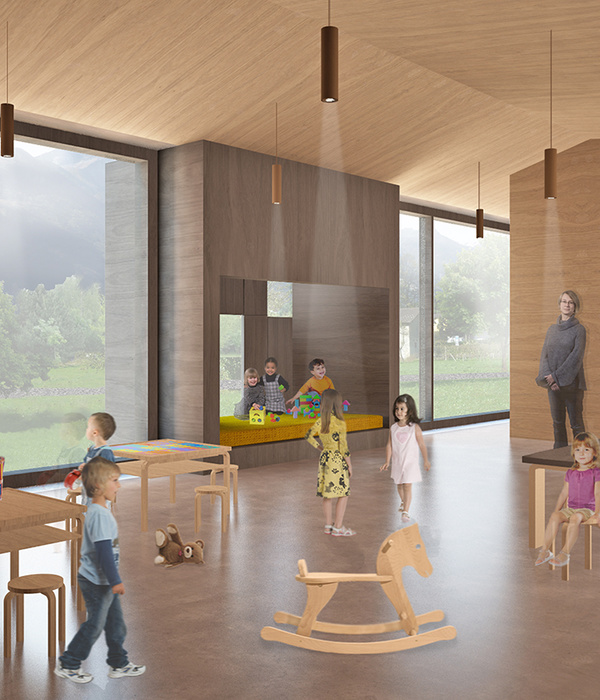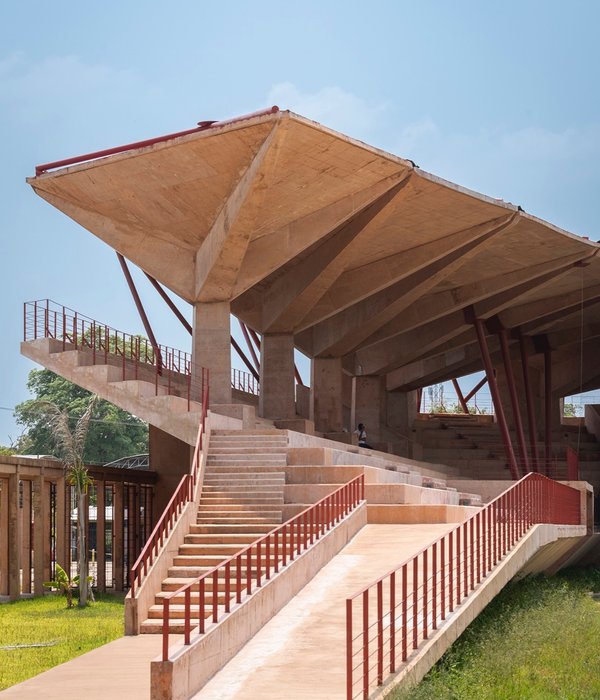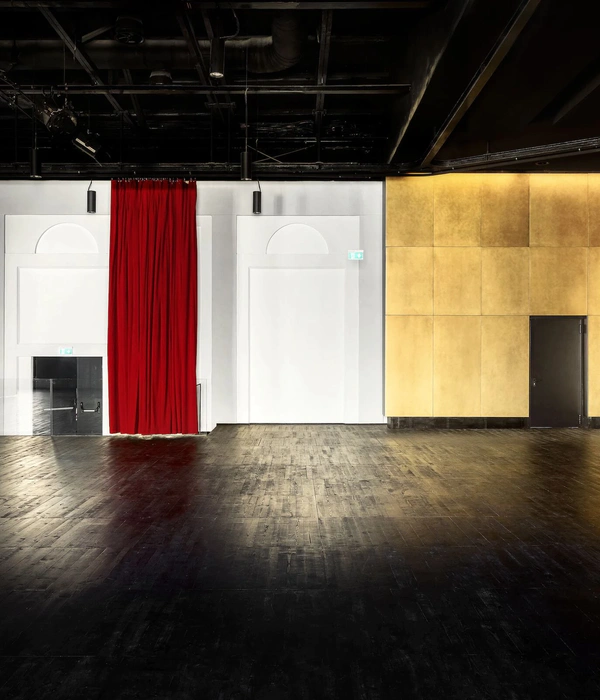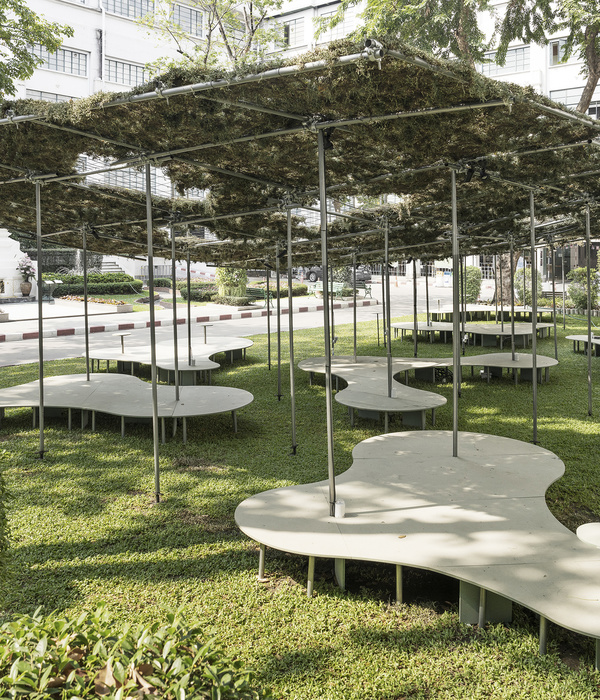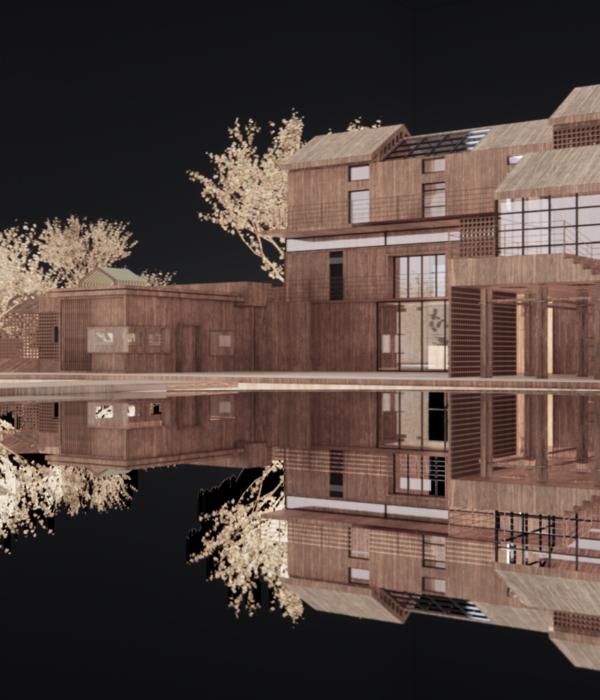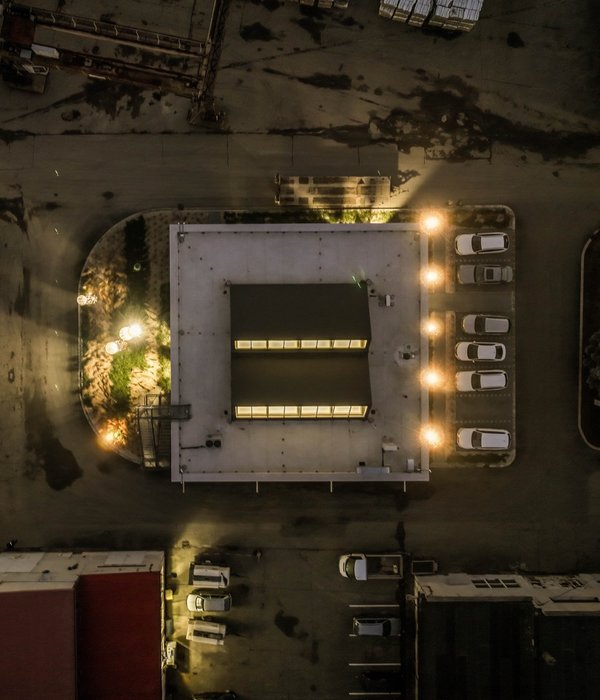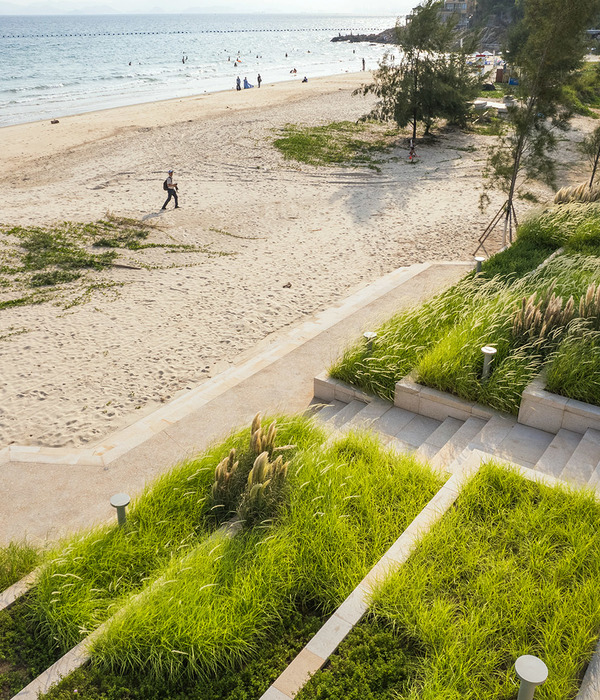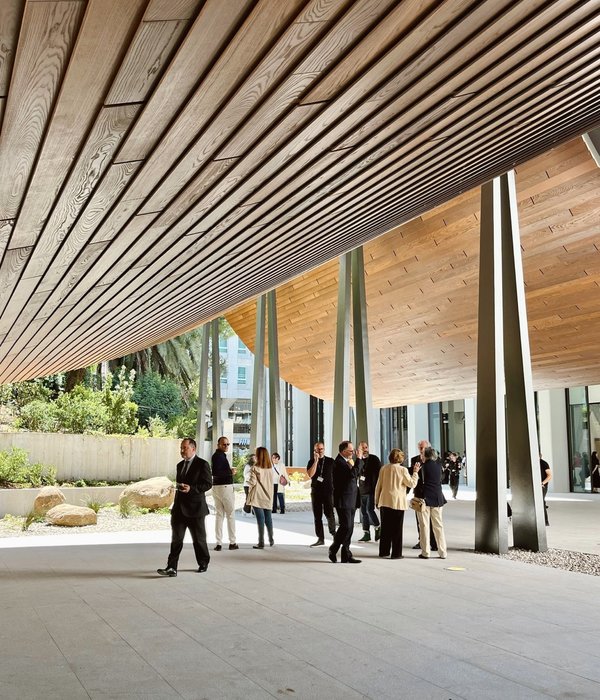This autumn, Denmark has been enriched with a new visitor centre in Thy National Park. This stunning building, designed by Danish LOOP Architects, is in a small coastal village in Northern Jutland. The building is gently and yet visibly wedged into the dune landscape serving as an architectural portal to the 244-square-kilometre national park.
“We won the architectural competition in 2019 with a building that met the client’s ambition for a visitor centre whose architecture gently nudges its visitors to enter and explore the park”, explains partner and architect at LOOP Architects Morten Nymann.
One of the criteria in the competition was to integrate the building into the existing dune landscape. LOOP has solved this via distinctive, cast-in-place concrete walls lead the way to the two entrances. The walls function partly as sheltered spaces. They also mediate the transition to the village of Nr. Vorupør, the national park and the North Sea.
The important feature, in addition to create a close connection between the inside of the building and the surrounding landscapes, is that it is possible to walk around, besides, and indeed on top of the building in the designed dune landscape, designed by renowned Danish landscape architects SLA. From here, guests and visitors can experience the unique views over the sea, into the city, and across the surrounding national park while sensing the powers of Northern Jutland’s unique forces of nature firsthand.
Inside, there are two main daylight sources that communicate the essence of the national park. The first is a large rectangular window that immediately frames the view of the North Sea and the whitewashed fisherman’s houses outside. In addition, a large skylight spans all the way across the room and marks the back wall. Thus, the weather outside is always visible, as daylight flows down through the skylight and the rain and wind whip against the large west-facing window.
The visitor centre for Thy National Park is built of robust materials that can withstand the harsh climate prevalent along the west coast of Jutland. Both the pavement and the walls that make up the facades of the building, which are mainly hidden inside the dune landscape, are primarily made of cast-in-place concrete. The material has a warm tone inspired by the local sand. The concrete pavement continues into the interior and creates a connection between the outside and the inside. The characteristic materials of the exterior, mainly concrete, galvanised windows and simple seating elements in wood, contrast with the interior, which has more refined details, such as wooden window frames and oak doors.
Location: Nr. Vorupør
Client: Thy National Park
Size: 700 m²
Architects: LOOP Architects
Landscaping: SLA
Engineers: LB Consult
Others: COAST, P+P Arkitekter as well as Thøgersen and Stouby
Rasmus Hjortshøj, COAST
{{item.text_origin}}

