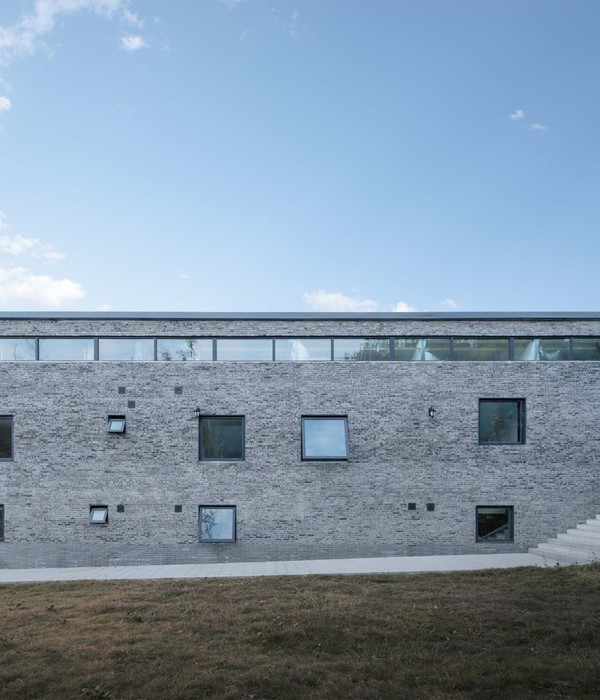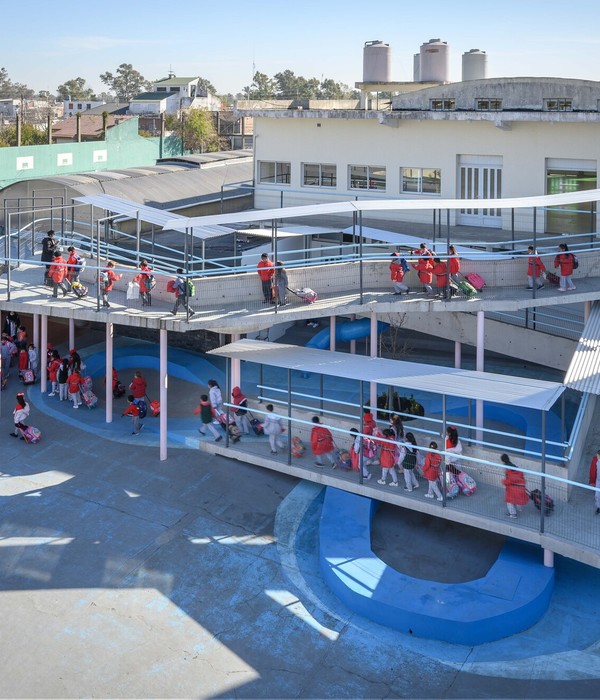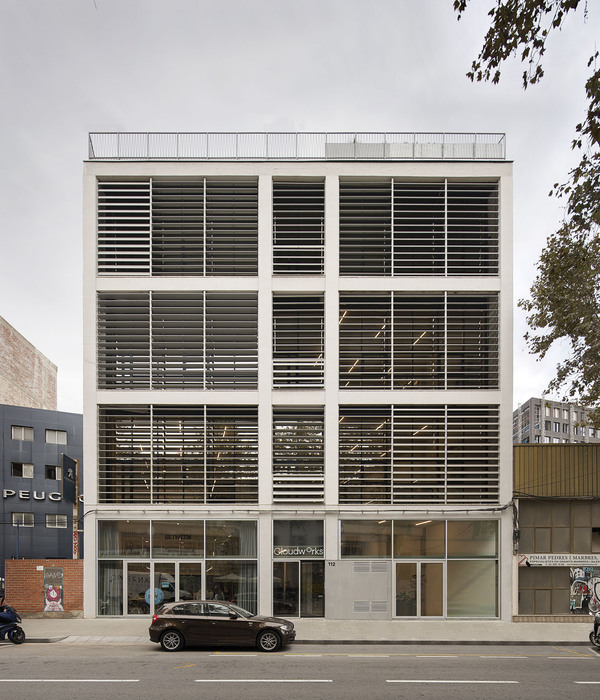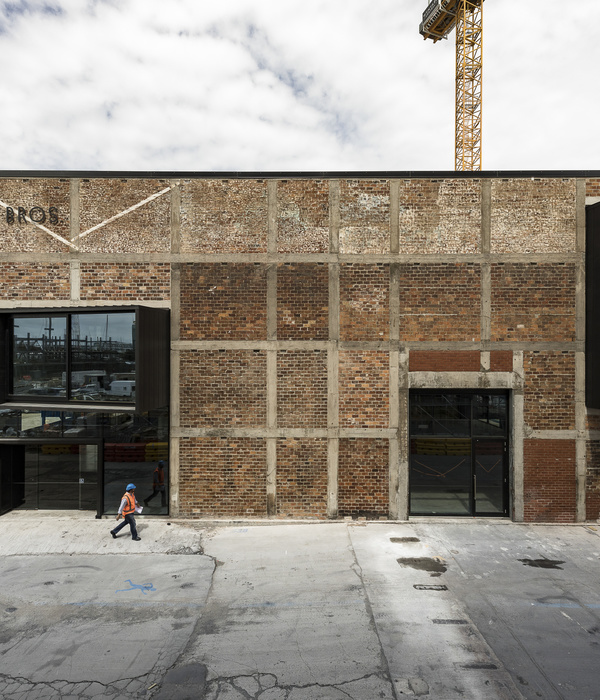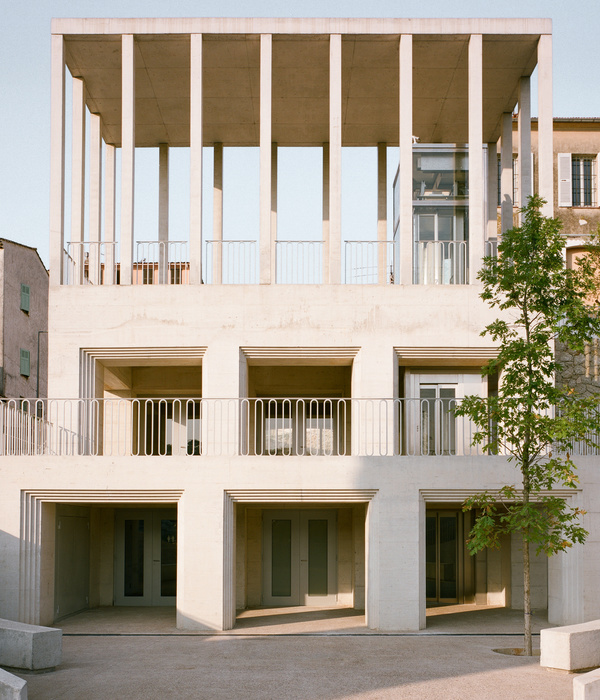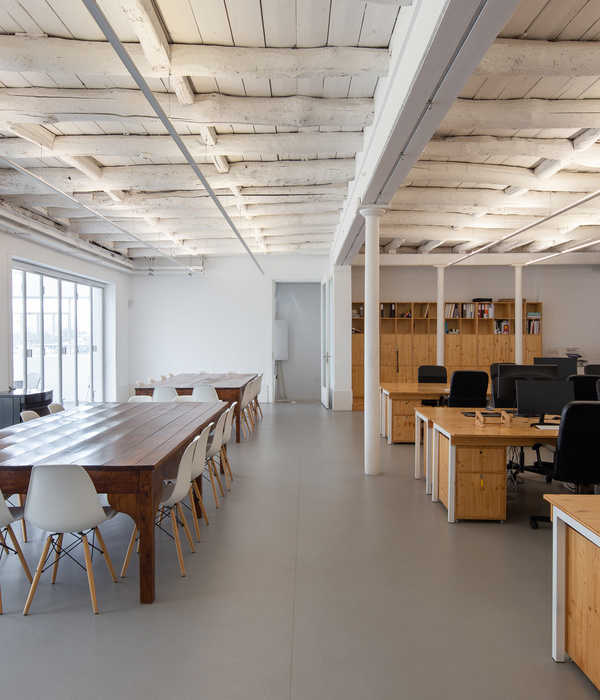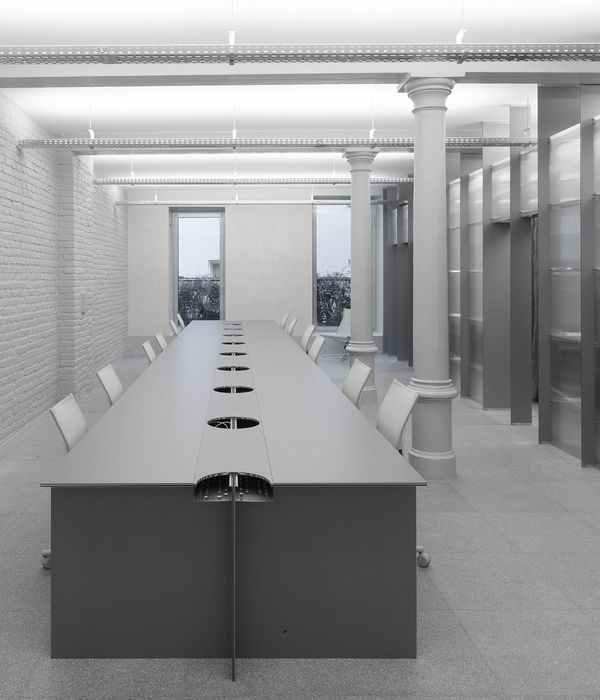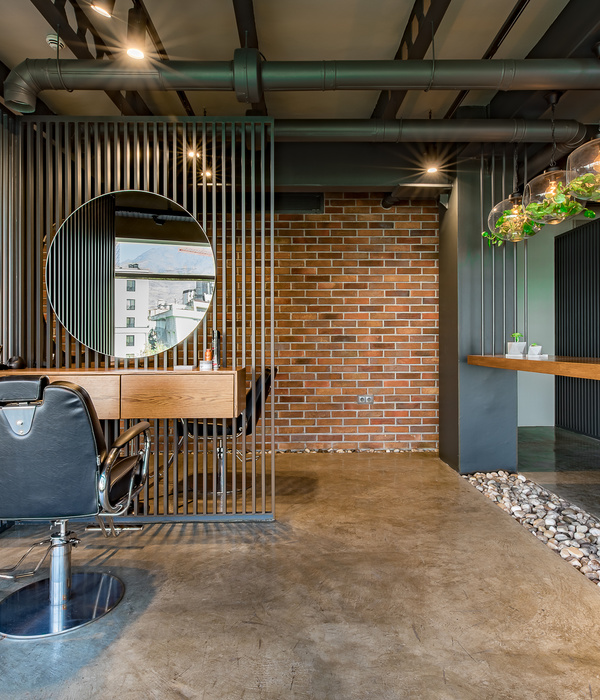为了改善塔巴斯科州 Jalpa de Méndez 的公共生活,我们为 SEDATU 公司设计了一项城市总体规划,以更新该市最具代表性的公共空间,包括高标准体育中心和 Manuel Vargas Izquierdo 棒球体育场。一条顶棚走廊连接了整个综合设施,让人们可以在这些充满活力、适合大众的运动休闲场所之间安全步行。
▼场地鸟瞰,Aerial view of the site©Jaime Navarro
With the aim of revitalizing public life in Jalpa de Méndez, Tabasco, an urban master plan was designed for SEDATU, renewing the city’s most representative public spaces, including the High-Performance Sports Complex and the Baseball Stadium Manuel Vargas Izquierdo. A covered corridor connects the complex, ensuring safe pedestrian transit between these vibrant and inclusive spaces, which offer a variety of sports and recreational activities.
▼建筑外观,Appearance of the building©Jaime Navarro
▼体量特写,Close-up of the volume©Jaime Navarro
在体育中心里,原本的场地和服务区都进行了翻新,还新建了一栋大楼,里面有篮球场、排球场,以及跆拳道和柔道练习室。室外空间则修建了滑板公园和儿童游乐区。 ▼体育中心,Sports complex©Jaime Navarro
▼建筑特写,Close-up of the building©Jaime Navarro
In the Sports Complex, the existing courts and service areas were remodeled, and a new building was designed to house basketball and volleyball courts, as well as rooms for practicing karate and judo. Additionally, a skate park and a children’s play area were built in the outdoor space.
▼凉爽通透的室内,Cool and bright interior©Jaime Navarro
说到体育中心的结构解决方案,设计师们追求的是实用性和整体性。他们用裸露的混凝土支架支撑钢桁架结构。这样的结构既能创造阴凉区域,又能提供开放空间。
Regarding the structural solution applied in the Sports Complex, a consistent and functional structure was sought. Exposed concrete brackets were chosen to support a steel truss structure. This structure creates shaded areas and open spaces, allowing users to participate in activities comfortably, regardless of the weather.
▼清晰的结构,Clear structure©Jaime Navarro
▼半室外空间,Semi-open space©Jaime Navarro
Manuel Vargas Izquierdo 棒球场由十座裸露的混凝土伞结构组成,一系列管状张紧器在视觉上和结构上为它们提供支撑。这些伞为看台提供了遮阳,看台旁边还设计了斜坡,方便所有人进入综合设施。▼混凝土结构,Concrete structure©Jaime Navarro
▼结构特写,Close-up of the structure ©Jaime Navarro
The Baseball Stadium Manuel Vargas Izquierdo consists of ten exposed concrete umbrellas, supported both visually and structurally by a series of tubular tensioners. These umbrellas provide shade to the stadium stands, where side ramps were designed to offer universal access to the complex.
▼无障碍通道,Accessible ramp©Jaime Navarro
▼看台,Auditorium©Jaime Navarro
整个综合设施的设计理念是让项目本身就成为结构的一部分,因此使用了橙色调的混凝土,让人联想到 Jalpa de Méndez 历史中心主要拱廊栏杆所使用的当地采石场石材颜色。这种选择也考虑了当地的气候,混凝土可以反射热量,防止潮气积聚。
▼半开放空间,Semi-open spaces©Jaime Navarro。
▼空间序列,Rhythm of the spaces©Jaime Navarro
The complex is conceived so that the project itself is the structure, made of orange-toned concrete, evoking the color of the regional quarry stone present in the balustrade of the main arcade in the historic center of Jalpa de Méndez. This choice also responds to the region’s climate, reflecting heat and preventing moisture accumulation.
▼夜景,Night views©Jaime Navarro
此外,为了实现可持续性,综合设施采用了自然通风系统,并设置了雨水收集和再利用系统。
Additionally, in terms of sustainability, the complex features natural cross-ventilation, as well as rainwater collection and harvesting systems.
▼体育中心模型,Model of sports complex©CCA
▼特写,Close-up©CCA
▼棒球场模型,Model of baseball stadium©CCA
▼特写,Close-up©CCA
▼结构特写,Close-up of the structure©CCA
▼轴测图,Axonometric
▼伞状结构,Concrete umbrellas©CCA
▼棒球场平面,Plan of baseball stadium©CCA
▼棒球场剖面图,Section of the baseball stadium©CCA
▼体育中心平面图,
Plan of the sports complex ©CCA
▼体育中心剖面图,Section of the sports field©CCA
Name Conjunto: Polideportivo de Alto Rendimiento &Estadio Manuel Vargas Iziquierdo
Use Public / Público
Area 4,744 m2
Location Jálpa de Mendez, Tabasco
Status Construido / Built
Year 2023
Office CCA Centro de Colaboración Arquitectónica | Bernardo Quinzaños
Architects Bernardo Quinzaños
Team Andrés Suárez, André Torres, Miguel Izaguirre, Javier Castillo, Carlos Cruz, Gabriela Horta, Florencio de Diego, Lorenza Hernández, Mara Calderón de la Barca, Norma Mendoza, Jair Rodríguez, Santiago Vélez, Begoña Manzano, Fernanda Ventura, Victor Zúñiga
Client SEDATU, Municipio de Jalpa de Méndez
Constructor CLAVE. Luis Trinidad, Eber Castellanos Ramos, Erick Álvarez Aguilar, Tirso Cuesta Guillen. TRASGO. José Fernando Orozco González, Gerardo González Gutiérrez, Eber Castellanos Ramos
Photographer Jaime Navarro
{{item.text_origin}}


