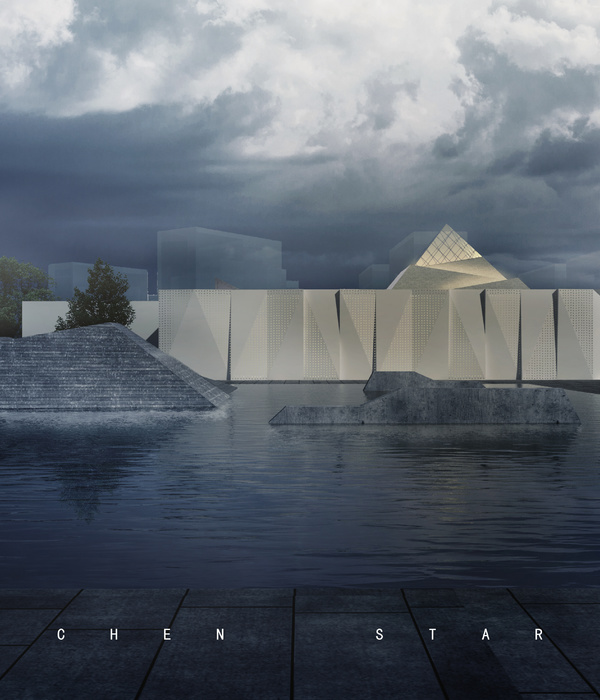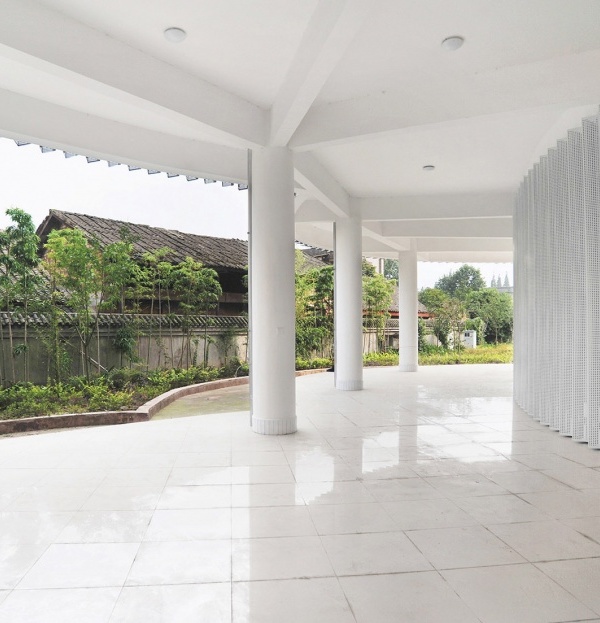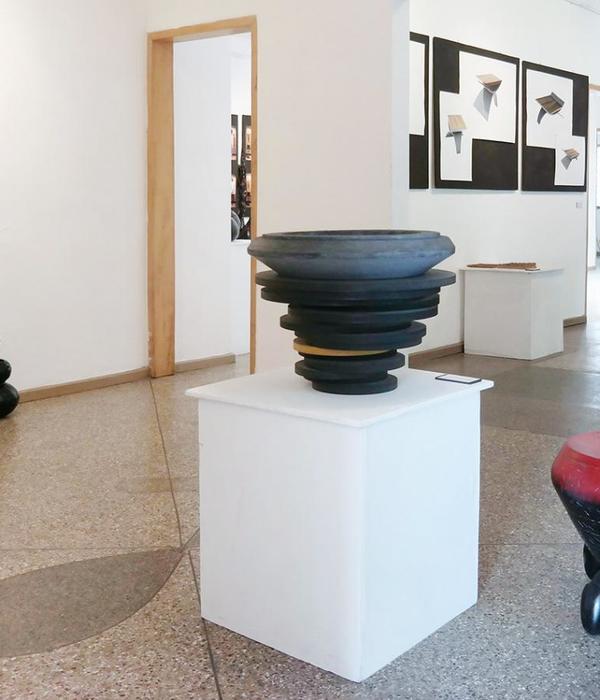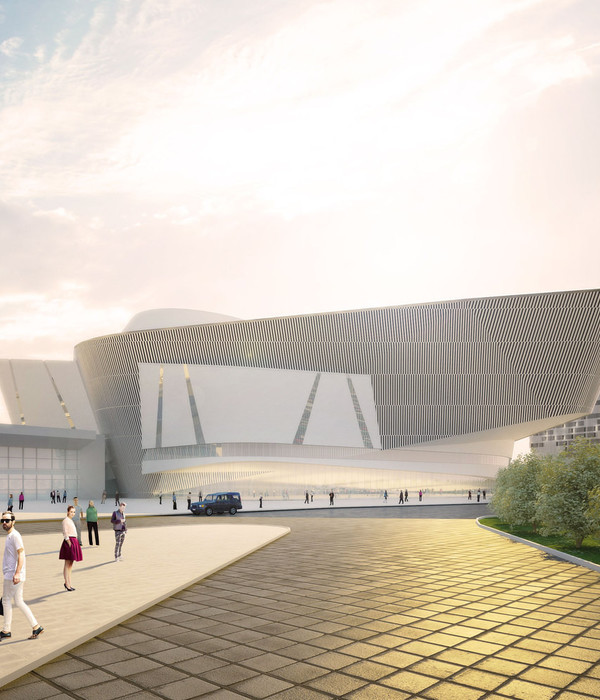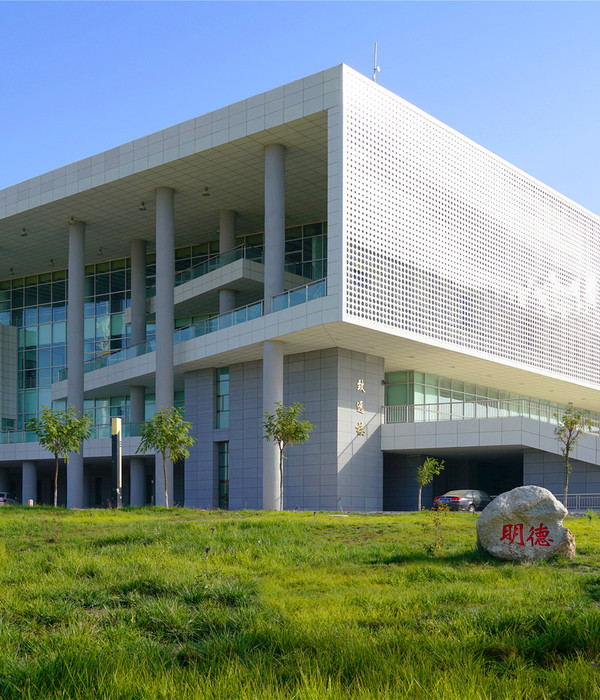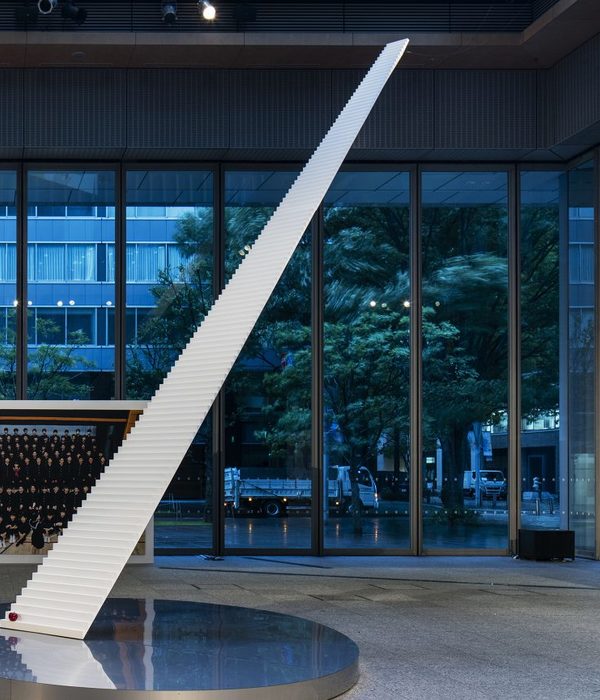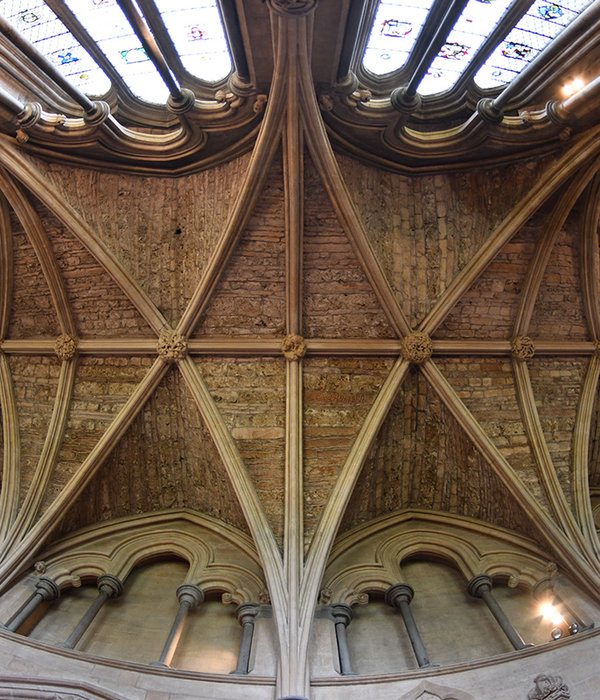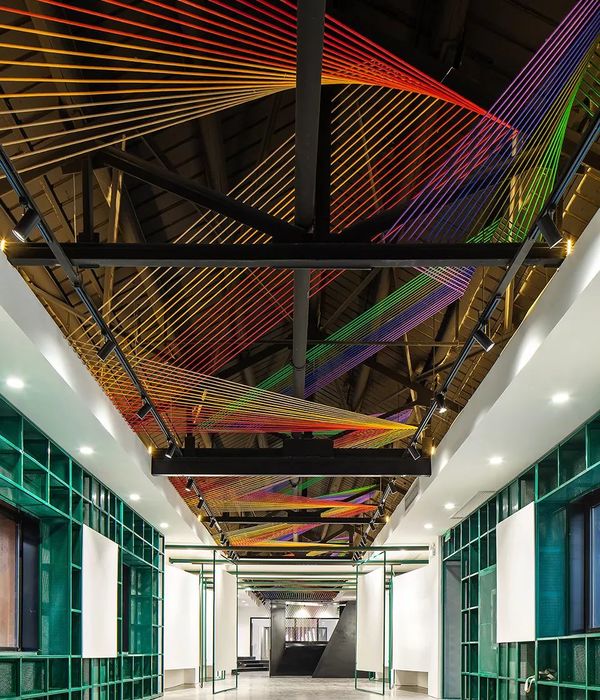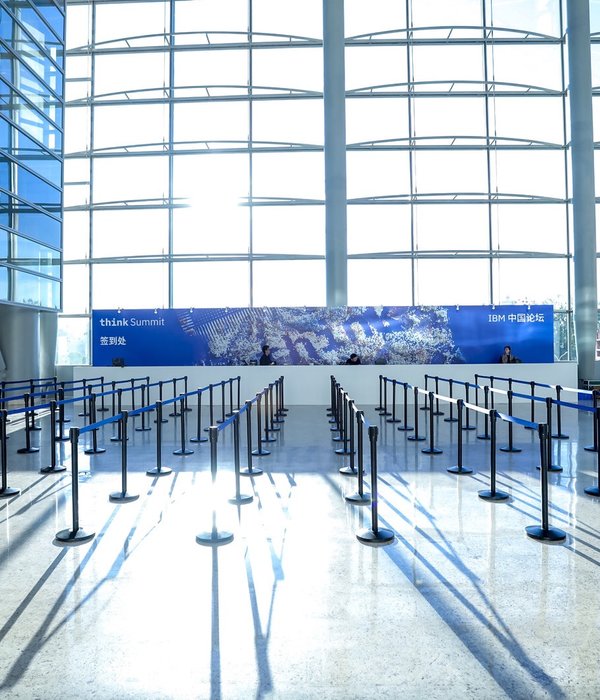Architects:Concept Design Company
Area:165m²
Year:2018
Photographs:Alisina Modarres,Sam Center Photography Department
Lead Architects:Somayeh Nayeb Abbas, Nazanin Afshar, Parisa Baratipour
Architect In Charge:Parna Tasbihi
Design Team:Maryam Davoud Abadi, Nastaran Shabanzadeh, Sepehr Maleki
Clients:Abbas Milad
Engineering:Mahtab Mobini
City:Tehran
Country:Iran
Text description provided by the architects. The Docard barbershop renovation project is located in one of the floors of the Sam Center Commercial Complex, Fereshteh Street, in a unit area of approximately 165 square meters. One of the most important goals in rebuilding this unit is to meet the needs and wishes of the employer to distinguish the service spaces and functions expected by a barbershop, including waiting areas and admissions, public trimming spaces, room for special clients, space for washing, and Massage room.
In order to meet these demands, we have tried to transform space weaknesses to design potentials. Exposed style selection based on the least interference in existing building architecture and the use of louver-like elements that are consistent with the spirit of exposed style (colored iron) has been in this direction.
Made-in-situation components, fully-exposed architecture featuring red bricks in the body structure, will create warmth of space and a kind of intimacy and comfort for customers. Due to limitations such as low area, geometry and plan axis, in some places there are spaces in depth and without light, the selection of half-transparent elements separating the space with the structure of the slot, while helping to distinguish between uses, is the driving factor of light to this Spaces located in-depth and also prevent closure of vision and transparency in space.
Structure - The structure of this unit is metal-based that is located in the northernmost part of the parking lot, and has metal inclined beams with different angles. In this project, we have tried the existing structure to be preserved and visible on the roof with its actual conditions, except for the entrance. The entrance to the unfavorable corner of the structure is covered with crafted-in-situation metal louver.
Mechanical - The barbershop function requires strong ventilation at certain points in the space, with all the pipes and industrial devices being exposed in the ceiling.
Project gallery
Project location
Address:Tehran Province, Tehran, District 1, Fereshteh St, Iran
{{item.text_origin}}

