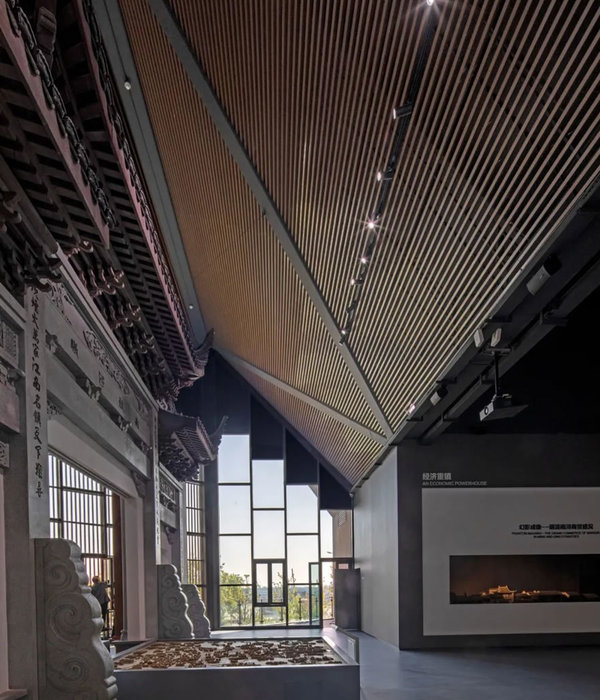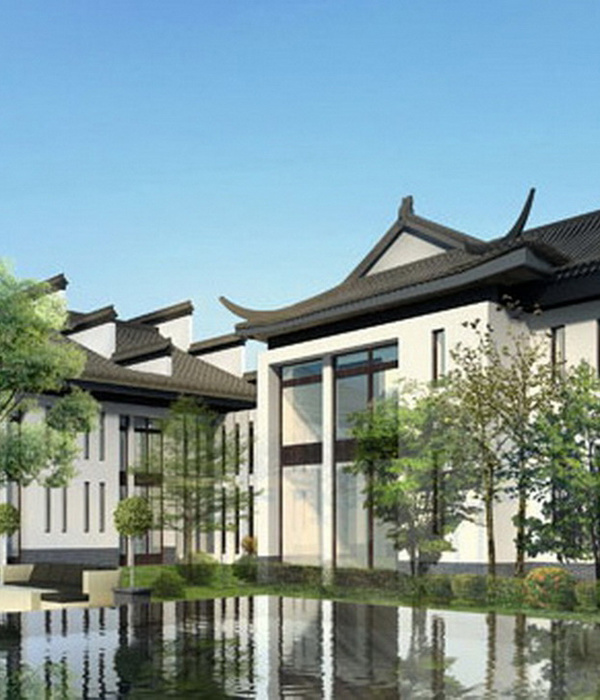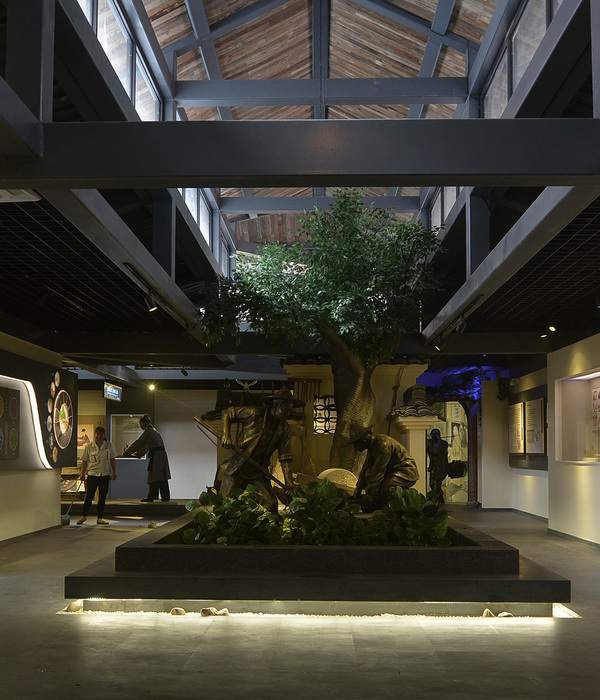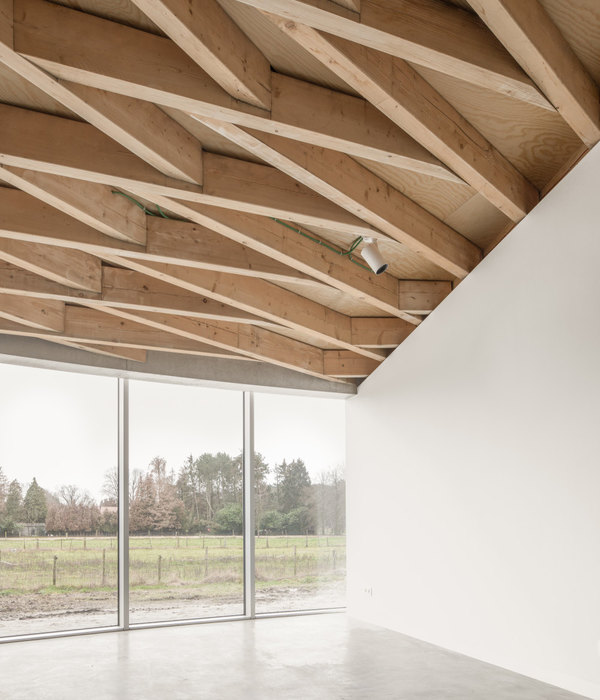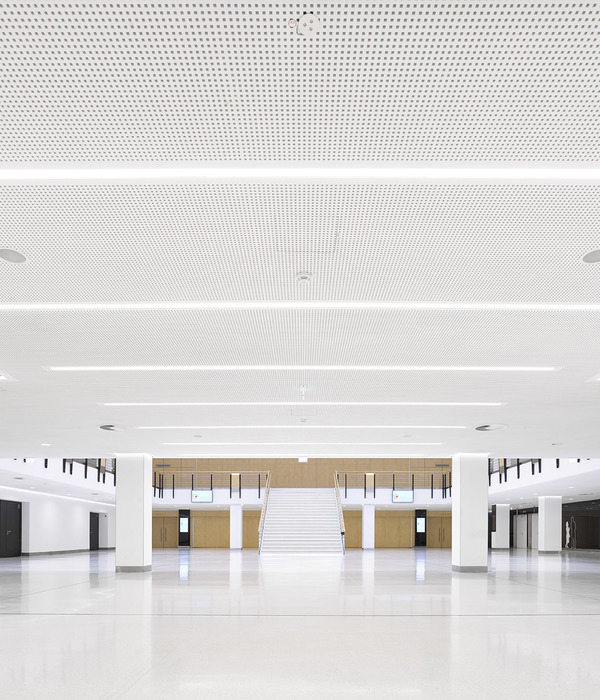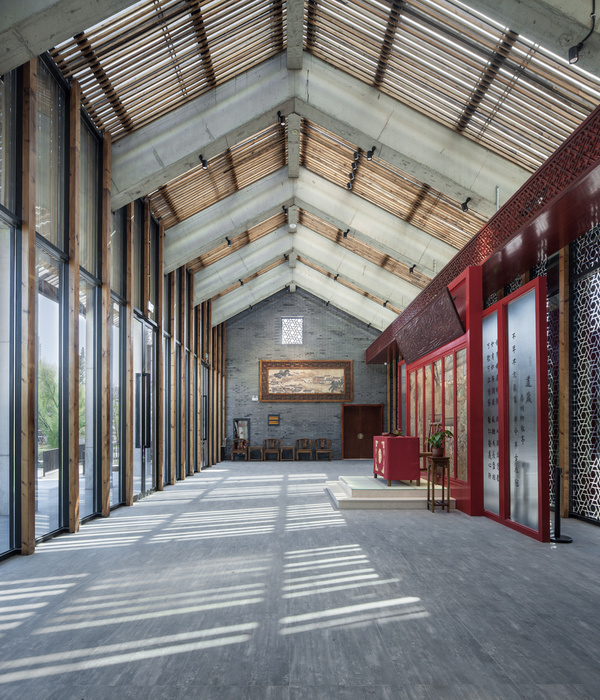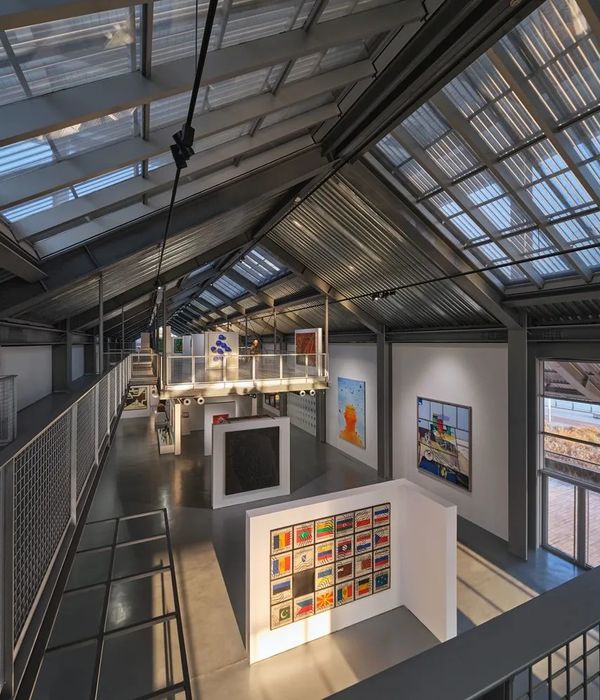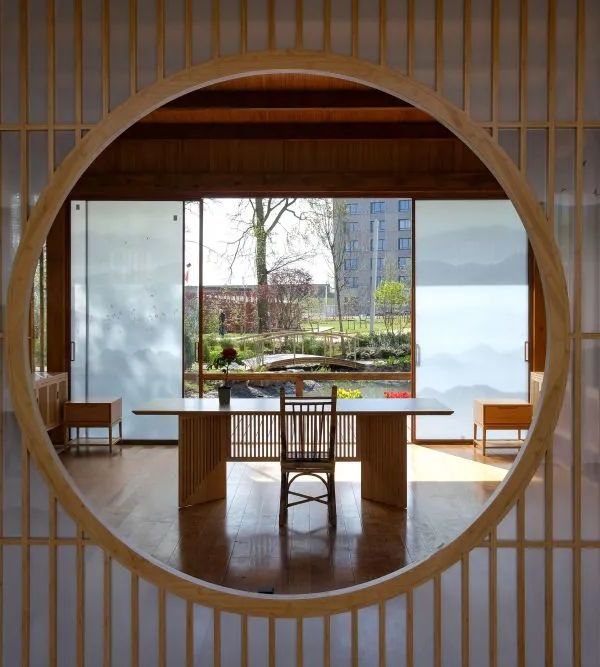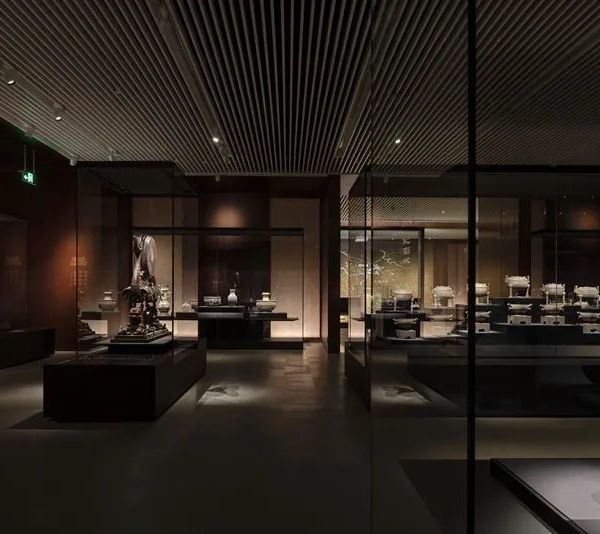- 项目名称:雅安小学图书馆
- 设计方:深圳市局内设计咨询有限公司
- 项目地址:四川,雅安
- 建筑面积:2176㎡
- 主创及设计团队:张之杨,陈世聪
- 完成年份:2009-2012年&2013年
- 客户:雅安市雨城区文化广播电影电视和新闻出版局
- 合作方:深圳大学建筑设计研究院
- 项目功能:学校的学生第二课堂和部分图书阅览的空间,首层大厅是季羡林纪念馆。
2008年5.12大地震之后,国学大师季羡林先生捐助20万个人的稿费,是这个项目诞生的原因。
Master of sinology, Ji Xianlin, donated 200 thousands of his author’s re-muneration to the government after 5.12 earthquake 2008. And this trig-gered the approach of the project.
▼图书馆外观,library exterior
▼图书馆坐落在雅安小学新老小区之间,the library is located between the old and new districts of ya ‘an primary school
外立面采用穿孔遮阳折板全覆盖,既是外观造型手法,同时也营造了柔和的室内光环境,确保学生在室内阅读时的专注。
The perforated metal sheet fully embraces the entire massing. It is not only created as a form, but also as an instrument to prevent diverting kid’s attention from their class. The moderate interior space emphasize a quality of reading space.
▼穿孔遮阳板覆盖的外立面及节点示意图,facade covered by perforated sunshades; elevation node diagram
▼遮阳板立面随着弧形外墙的律动形成了虚实渐变的效果,along with the rhythm of the arc exterior wall, the shading facade forms a gradual gradient effect
项目功能主要是学校的学生第二课堂和部分图书阅览的空间,首层大厅是季羡林纪念馆。几个不同大小的圆柱形体块的错落堆叠,创造了流动自由的室内空间同时也产生了一系列的户外平台空间。为学生营造了室内和室外不同的活动场地,符合小学生好动的天性。
The main function of the library is to provide space for students’ read-ing and recreational classroom. The entrance hall is the memorial space of Master Ji.
By juxtaposing and stacking a series of cylinders with different scales, the library’s design gives birth to a free flow of the interior space and also commits to an interesting series of outdoor space. The active play and movement area of both indoor and outdoor guarantees a lively en-vironment for kids.
▼实体模型-不同大小的圆柱形体块错落堆叠,physical model-a series of cylinders with different scales are juxtaposed and stacked together
▼结构体系示意,structural system diagram
▼户外活动空间,outdoor activity space
▼通往报告厅与主入口门厅的公共空间,public spaces leading to the lecture hall and main entrance hall
▼ 灵活可变的空间,flexible space
▼干净、简洁的室内空间方便学生的专注与集中,the clean and concise interior space facilitates students’ focus and concentration
▼首层平面图,1F plan
▼二层平面图,2F plan
▼三层平面图,3F plan
▼四层平面图,4F plan
▼立面图,elevation
项目名称:雅安小学图书馆
设计方:深圳市局内设计咨询有限公司
公司网站:
项目设计 & 完成年份:2009-2012年&2013年
主创及设计团队:张之杨、陈世聪
项目地址:四川,雅安
建筑面积:2176㎡
摄影版权:陈世聪
合作方:深圳大学建筑设计研究院
客户:雅安市雨城区文化广播电影电视和新闻出版局
Project name: Library of Ya’an Elementary School
Design: Ingame Design Consulting Co., Ltd.
Website:
Design year & Completion Year: 2009-2012 & 2013
Leader designer & Team: ZHANG Zhiyang, CHEN Shicong
Project location: Ya’an, Sichuan
Gross Built Area: 2176 sqm
Photo credits: CHEN Shicong
Partners: Shenzhen University Institute of Architectural Design & Research (SUIADR)
Clients: SARFT of Yucheng Dist, Ya’an
{{item.text_origin}}

