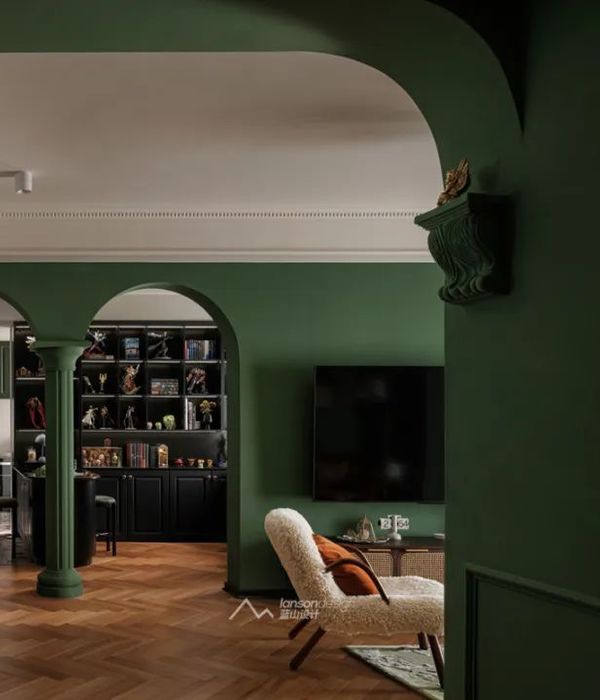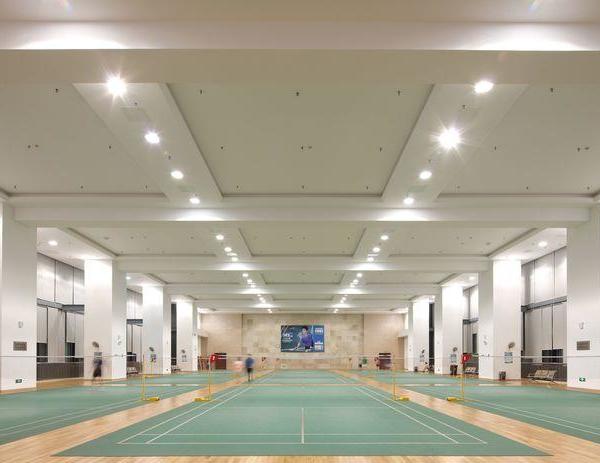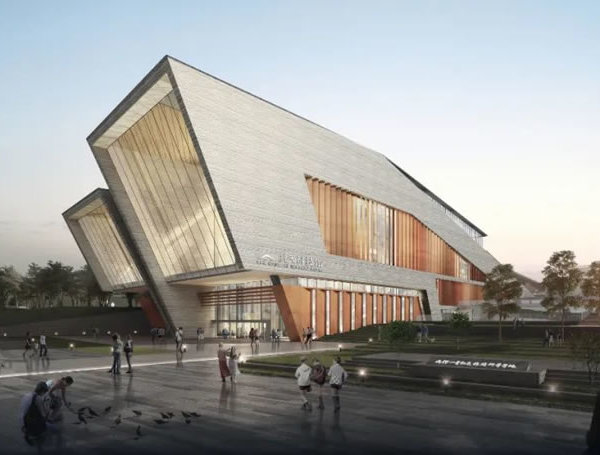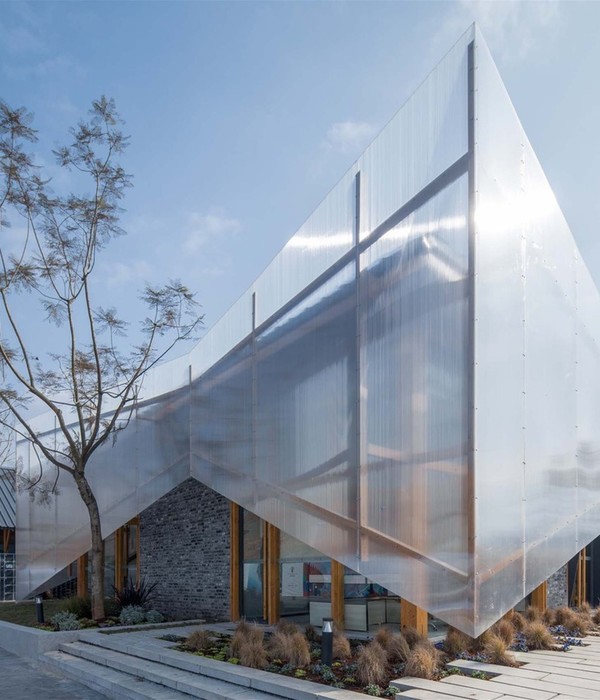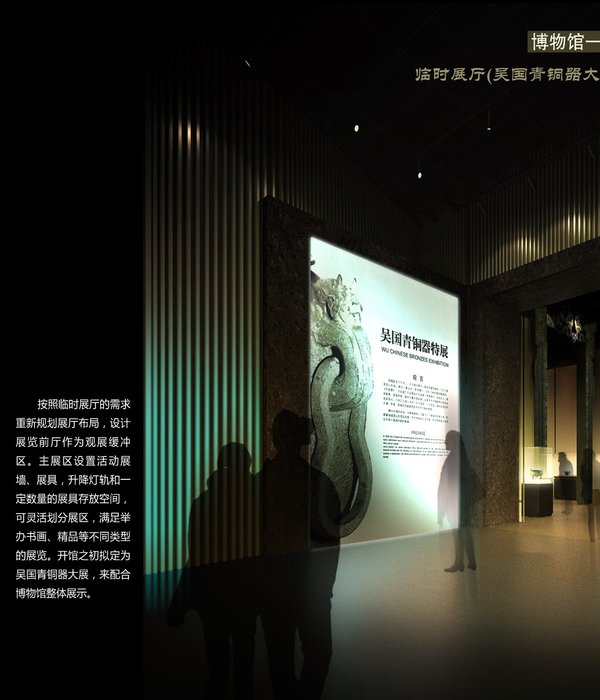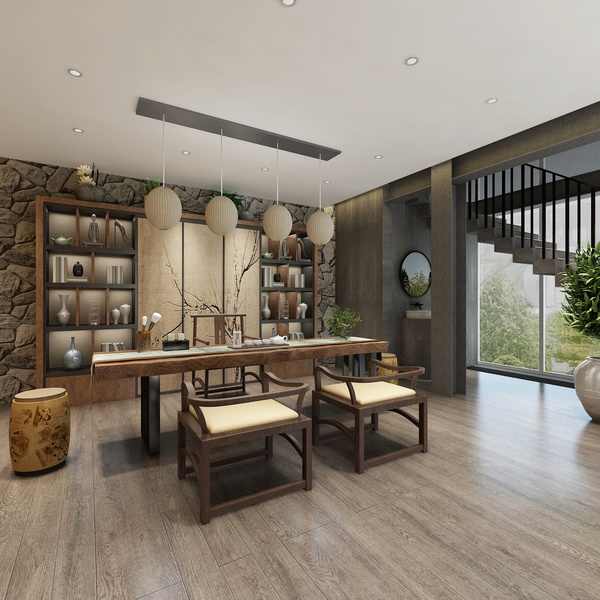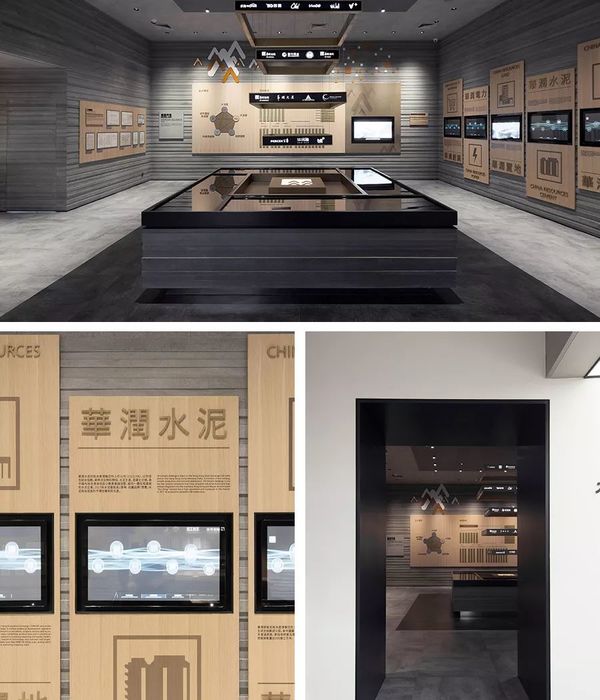2011年1月,位于Soesterberg的荷兰国家军事博物馆邀请 Heijmans PPP设计联盟为其重新打造一个涵盖了景观、建筑和室内设计的整体方案。来自阿姆斯特丹的展览建筑事务所 Kossmann.dejong作为联盟的一员,负责本次设计博物馆的室内展览空间规划部分。正如Kossmann.dejong事务所的创始人兼创意总监Mark de Jong所说:“本项目中不同的事务所各展所长,景观、建筑和室内空间最终交织在一起,创造了一个稳定而和谐的整体关系。设计不可否认地提升了博物馆的使用品质,这也值得其它博物馆设计项目学习。”
Since January 2011, Amsterdam-based exhibition architects Kossmann.dejong has been working rigorously on the layout and design of the exhibition space at the Dutch National Military Museum in Soesterberg. The members of the Heijmans PPP Consortium – Kossmann.dejong included – have co-developed a robust plan in which landscape, buildings, and museum interior are finely interwoven into a cohesive whole. Mark de Jong, partner and creative director at Kossmann.dejong: “In this project all the disciplines interlock to create a harmonious entity. The added value of this approach is clear and unmistakable. Other (new) museum building projects can learn a lot from it.”
▽ 通高的玻璃幕墙让建筑室内外空间交织在一起,building and museum interior are finely interwoven into a cohesive whole
博物馆设计概念 Museum concept
博物馆拥有2万平方米的展览面积,建筑师将这个巨大的内部空间划分为截然不同的两个部分:一层的大型开放式展厅通透宽敞,放置了博物馆的大部分展品;而二层的封闭式展厅则创造了一系列各有主题的小房间,为游客生动地展示科普知识。
For this vast museum, with an exhibition area of 20,000 m², Kossmann.dejong has designed two different exhibition environments: a large ‘daylight museum’ on the ground floor for the extensive collection, and a ‘black box’ on the first floor, a darkened thematic space, intended primarily for story-telling.
▽ 建筑入口位于二层,游客将沿黄色的建议路线从上至下完成整个游览过程,floor plan,visitors will walk through all exhibition area as the guideline shows
一楼的展厅如同一个巨型的军工厂,按时间顺序依次展开,覆盖了从千年前至今的各种军事科技成果。考虑到人与展品的尺度关系,飞机、坦克等大型的展品被悬挂在13米高的天花板上,而其余诸如飞机引擎等较小的展品则在小空间内展示,让参观者可以近距离观看体验。
In the daylight museum, also known as ‘The Arsenal’, visitors are treated to a chronological overview of military technology, stretching back in time for around one thousand years. Large objects, such as tanks and jets, are skilfully positioned in a thirteen-metre high exhibition space. Smaller pieces, such as aircraft engines, are displayed in lower-ceilinged spaces, in settings more appropriate to the nature of the exhibits.
▽ 宽敞通透的一层展厅“军工厂”,大型飞机悬挂在空中,‘The Arsenal’ on the ground floor for the extensive collection with the jets hanging on the ceiling
▽ 小型展品的小展厅,Smaller pieces are displayed in lower-ceilinged spaces
▽ 从古至今的各式军事武器和通信工具,military technology stretching back in one thousand years
二层的小房间内的主题性展厅则结合不同比例的模型、全景电影、动画、语音导览和戏剧性的光效等等交互手段,让枯燥的学习过程变得有趣。参观者在玩乐中不仅了解到水对国家防御系统的重要性,军队的过去、现在和未来,以及武装力量在荷兰社会中的地位等较大格局的知识,也看到了许多战争时代个人的困境和选择。
Upstairs, in the black box, visitors encounter different kinds of exciting thematic spaces, created with a mix of media and communication tools, including scale models, panoramic films, animations, dynamic sounds, and dramatic lighting effects. Here, stories are told about the crucial importance of water in the national defence strategy, and about the past, present and future of the armed forces, and their place in Dutch society. Many personal stories and dilemmas are also shared here in a very special way.
▽ 结合各种交互手段的二楼展厅(依次为展厅The Netherlands, Treasure Room和Soldiers),exciting thematic spaces spaces at the second floor
独特的展览方式 Unique dynamics
不同尺寸、材料,讲述着不同文化历史的近三千件展品在此展出,这个博物馆有着巨大的社会意义和价值。Mark de Jong说:“优秀展览空间能够将大量展品和信息有条理地组织起来,让平面和空间序列清晰流畅。尽管本次设计的尺度巨大、内容复杂,但我们仍交付出了一份令人满意的答卷。”
本次设计最大的挑战是如何生动地展示数量众多的展品。除了大量利用声光电等多媒体设备,在展厅西南侧的空中,还上演了一场“空战”。五架战斗机首尾相连在空中划出了一道弧线,仿佛是奔赴战场时被凝结的瞬间。零散的展品被有机组织在一起,同时呼应建筑的内部空间关系,变成了一个看似理所当然实则匠心独运的动态展示过程。
Almost three thousand objects feature in the presentation. The variation in size, materials, and cultural history value is enormous. Mark de Jong: “As always, the key to good exhibition design is to keep the lay-out clear and monumental, no matter how vast the collection or how copious the information. We achieved that in this museum despite the scale and complexity of the brief.”
One of the challenges was to present the large collection dynamically. Among the many techniques that Kossmann.dejong employs to bring objects to life – including the use of various media – the most memorable is probably the ‘dogfight’ on the south-west side of the building, where we see five fighter jets in single file looping in the air. It is a unique display which creates a strong spatial connection between the objects and the gallery, and transforms the individually positioned objects into a dynamic whole.
▽ 战斗机在空中划出的弧线,five fighter jets in single file looping in the air
▽ 从二楼近看战斗机, a close look at the second floor
丰富的内容层次 Layered presentation
为了在向普通参观者提供明确而直接的信息的同时,让想要深入了解的参观者获得更多的专业内容和细节,建筑师在展览中设计了多个层次,无论是普通的家庭和参观者还是军事迷都可以各得其所。爱好者随时可以从交互界面上获得更详细的信息,而儿童也可以通过互动设备模拟驾驶 F16,尝尝投弹的感觉。
Mark de Jong说:“国家军事博物馆里的内容极其丰富,一天时间根本不可能游览完。但是每个人都能在参观中学到自己想知道的内容,扩充自己的知识储备,这才是最重要的。” 无论参观者年龄的大小,拥有高质量的建筑、优美的景观环境和丰富的活动内容的新国家军事博物馆之旅都注定让人难忘。
How do you make information and experiences directly accessible to a universal audience and still incorporate specificities and details for people who want to dig deeper? Kossmann.dejong has introduced different layers into the presentation in order to attract families and visitors with a general interest in culture as well as enthusiasts. Devotees can always access extra information and there is an interactive Xplore environment where children can fly in an F16 and make their own gunpowder.
Mark de Jong: “There is so much to see and experience at the National Military Museum, far too much for one visit. But that doesn’t matter; everyone will make their own journey and piece together a story on the basis of what they already know and the time at their disposal.” A visit to the new National Military Museum promises to be an exciting experience for everyone, young and old. Not least because of the exceptional architecture and the beautiful landscape, where there is also plenty to do and enjoy.
▽ 老少咸宜,也适合军事迷的博物馆(依次为Wars, Wars全景电影厅和Future展厅),A military museum for all
▽ 博物馆及其外的景观水池,The fog fen in front of the National Military Museum in Soesterberg
Client: Ministry of Defence
Location: former Soesterberg Air Base, Verlengde Paltzerweg 1, 3768 MX Soest, The Netherlands
Surface exhibition space: 20.000 m2 (excl. exhibition outside)
Status: permanent exhibition
Lead constructor: Heijmans
Architecture: Felix Claus Dick van Wageningen Architecten
Landscape: H+N+S Landscape Architects
Exhibition concept and design: Kossmann.dejong
Official opening: 11 December 2014
Public opening: 14 December 2014
Drawings: Kossmann.dejong
English Text: Kossmann.dejong
MORE:
Kossmann.dejong
,更多关于他们:
{{item.text_origin}}


