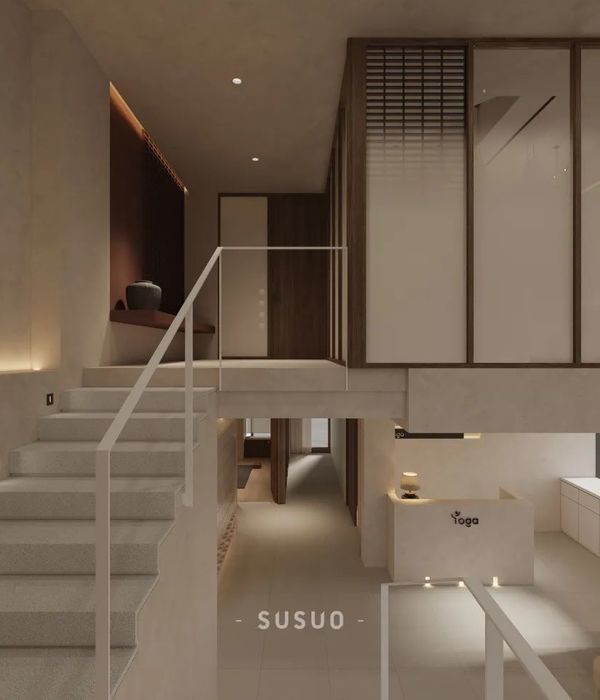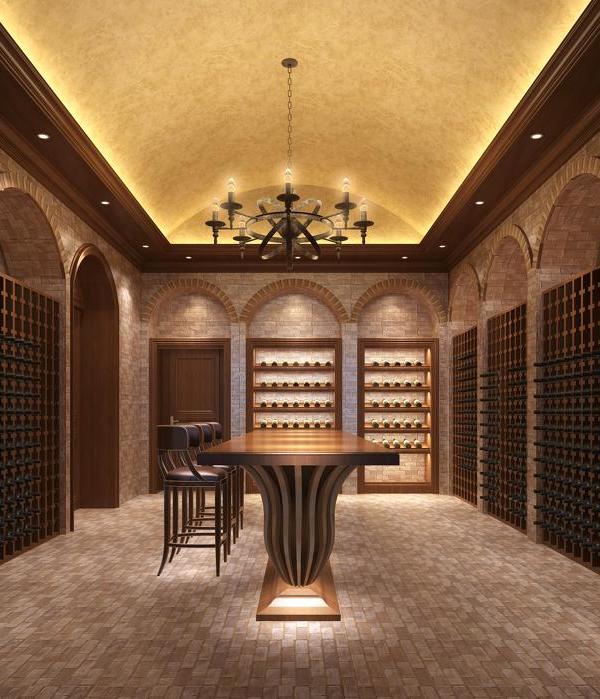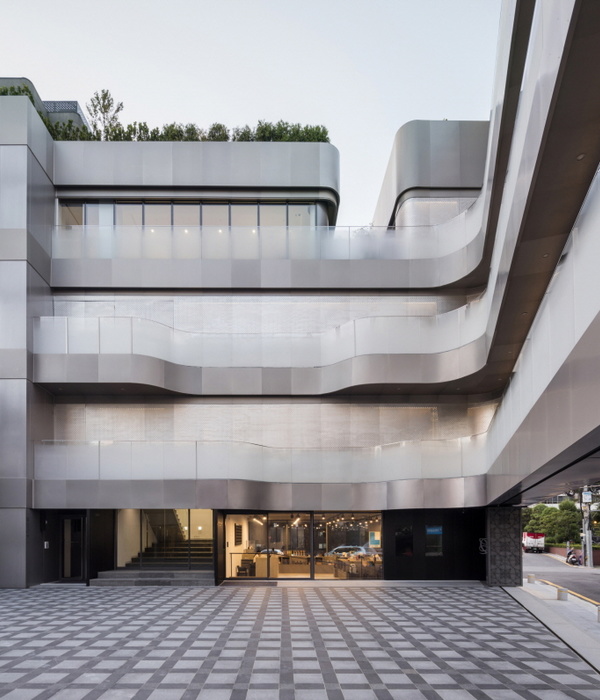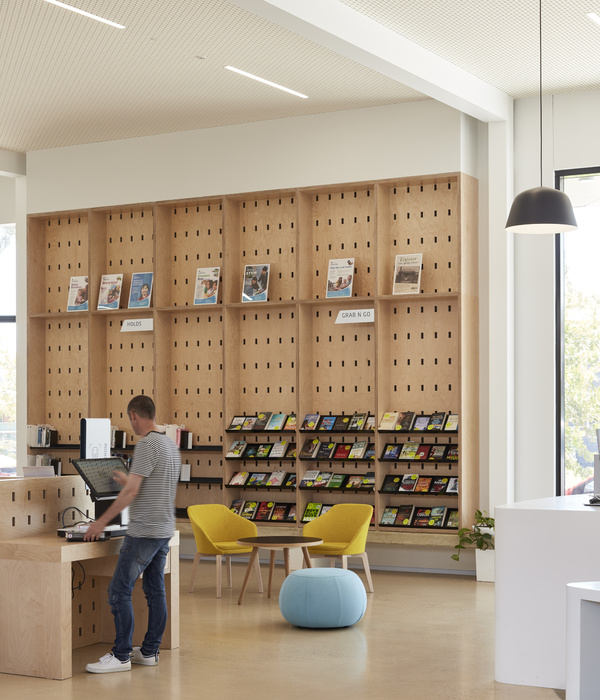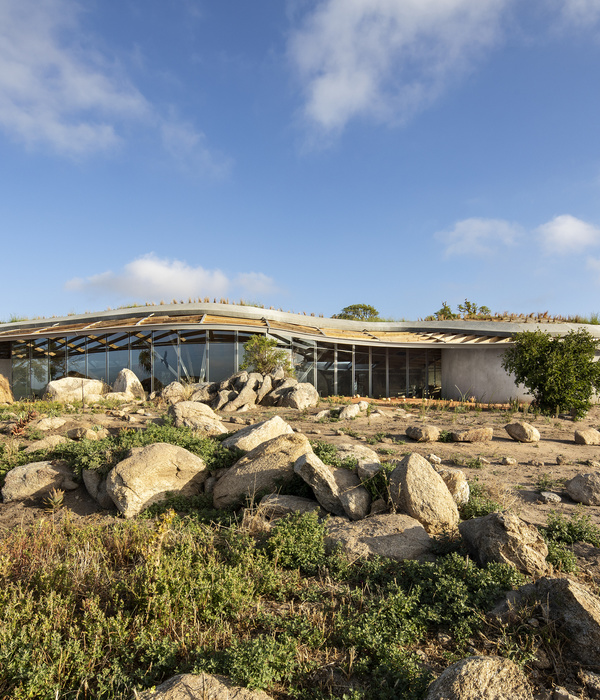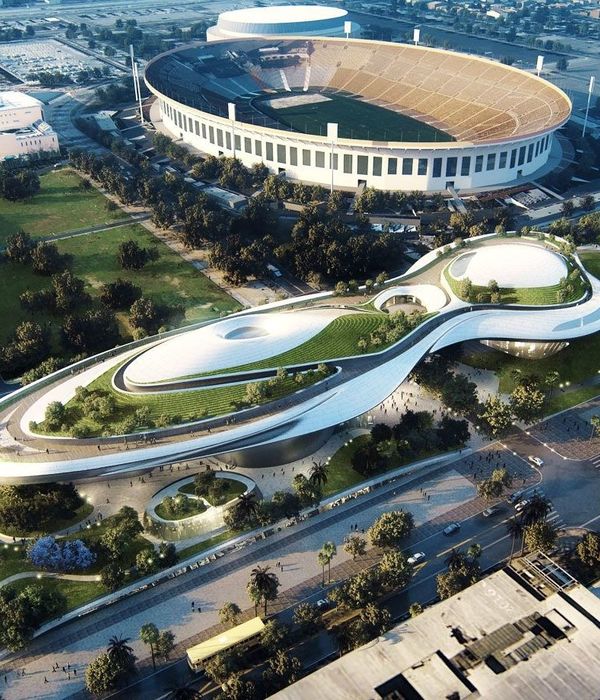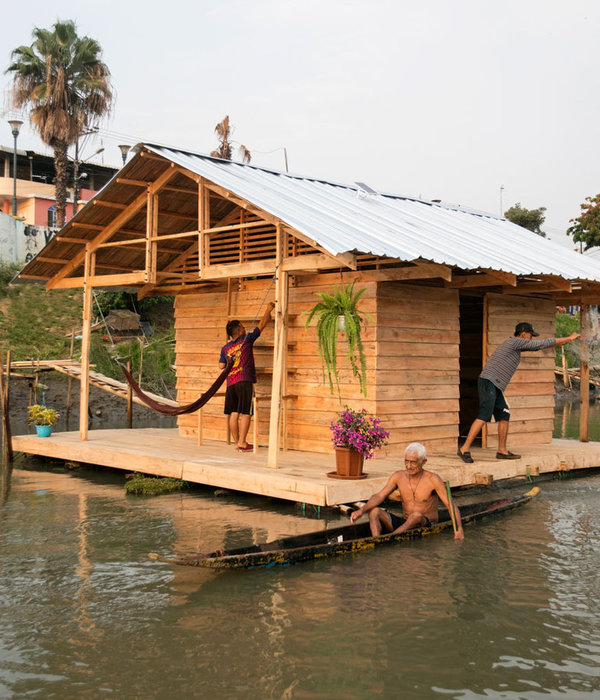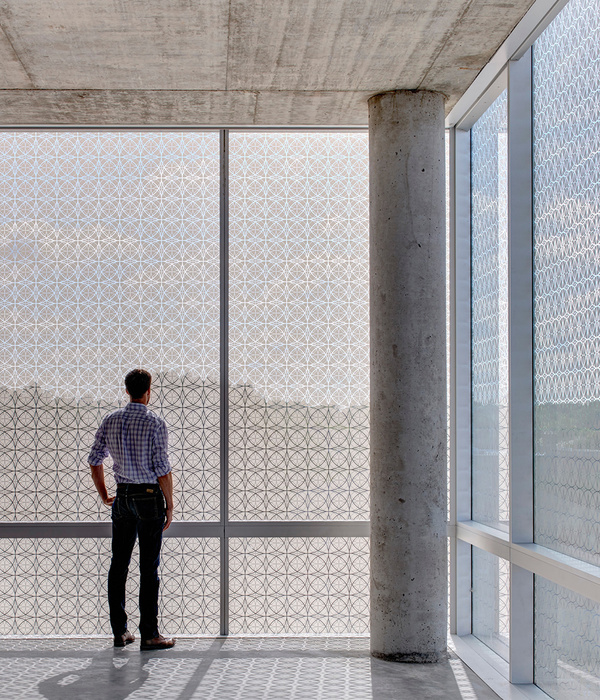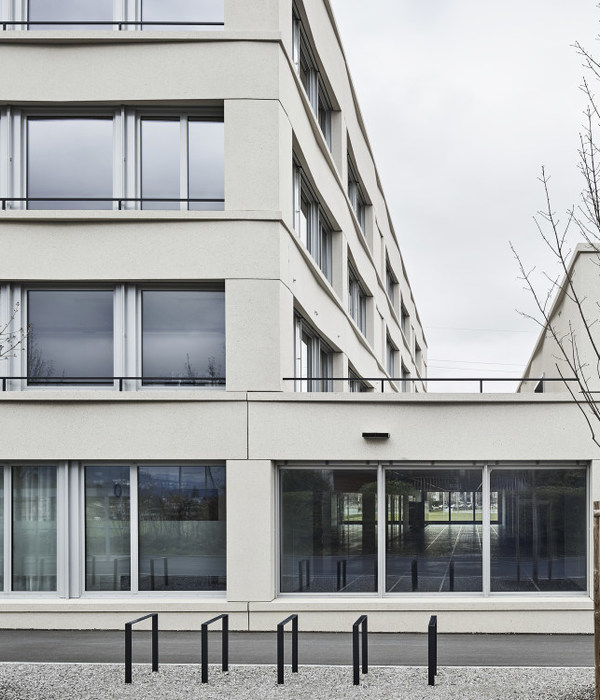英文名称:Qatar Carpet Museum
工程内容:
设计方案
位置:卡塔尔
项目的设计是多哈城市中心的一部分,多哈城市中心是一个面积330000平方米的综合设施,包含了很多酒店、商业和会展中心以及其他的设施,这个项目坐落在多哈的商业区域中。地毯博物馆的总面积是2800平方米,博物馆被设计的用来展示一个私人收藏,这个私人收藏的内容是文化和历史艺术品,包括了将近10000件地毯和人工产品。为了突出地毯的颜色和图案装饰,它们有一个完全是黑色的背景,这也成为了它们的特色。
但是,直射的光线以及材料的不同纹理(衬边、起镜和磨毛等)的使用的目的是突出个别的展览细节,以便引起游客们的注意力。在博物馆的入口处有五个很明显的树枝形结构,它们是声音和视觉上的“知识点”,每一个进行主题展览的地方都有这样一个结构。博物馆内布满了全息图和投影,它们对当地的技艺进行着叙述,并宣传了卡塔尔的文化遗产,而我们提出的波浪形状的空间理念将博物馆中不同的部分都整合在了一起。
译者:蝈蝈
The design involved part of the Doha City Center – a ~330.000 m2 complex consisting of a number of hotels, commercial and convention centers and others – that is situated at the city’s commercial district.The Carpet Museum, with total surface of 2.800 m2, was designated to exhibit a private collection of cultural and historical art, with approximately 10.000 carpets and artifacts.The carpets are featured entirely on dark backgrounds, in order to accent their colours and patterns.
Yet, the directed lighting as well as the different textures of materials (mat, shinny, brushed etc) aim at emphasizing at the individual exhibit’s details and intrigue the visitor’s interest.In the entrance of the museum, five dominant dendriform structures, act as audio and visual “knowledge points”, one for each thematic section of the exhibition.The holograms and projections, which are used throughout the museum, narrate the local craftsmanship and promote the Qatari cultural heritage, while our wave shaped space concept unites the various sections of the museum.
卡塔尔地毯博物馆效果图
{{item.text_origin}}

