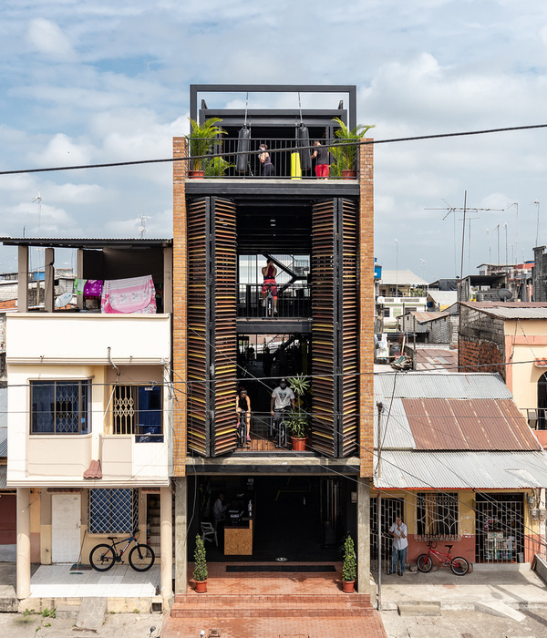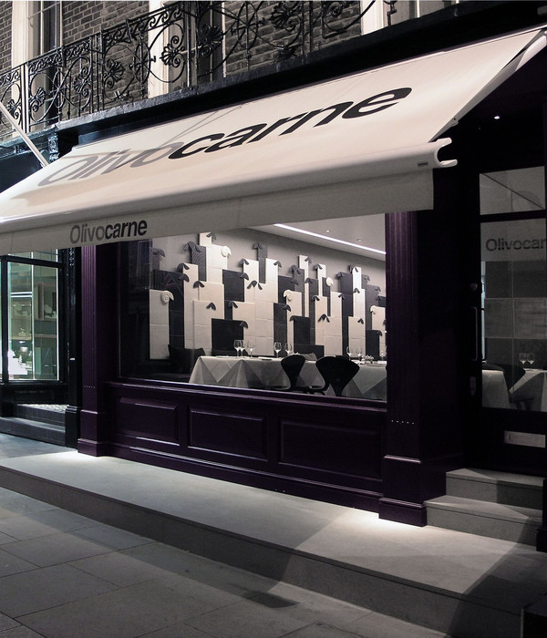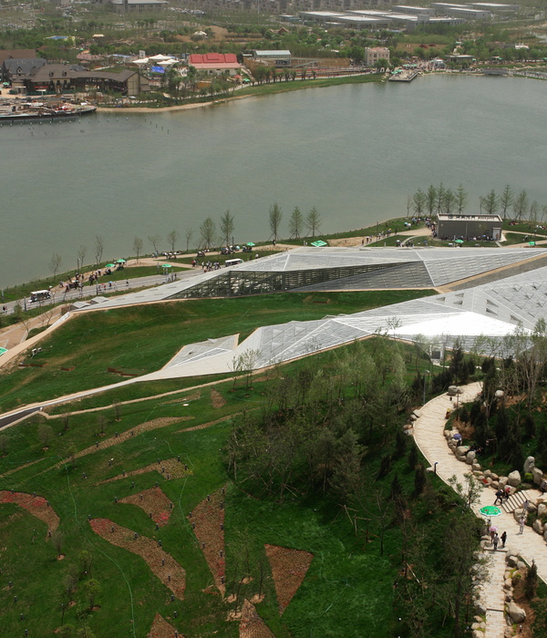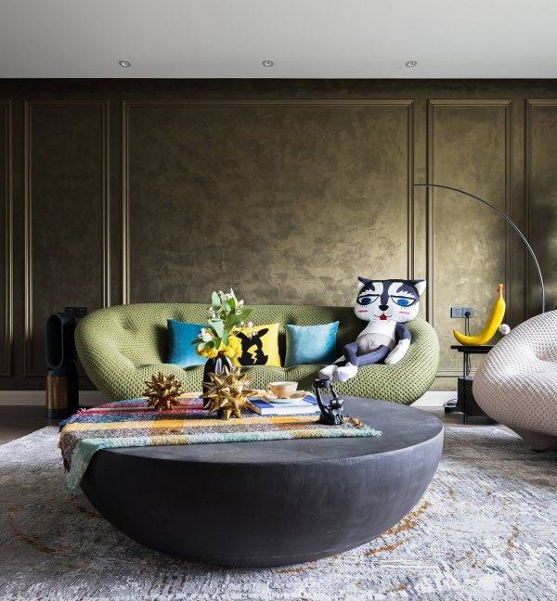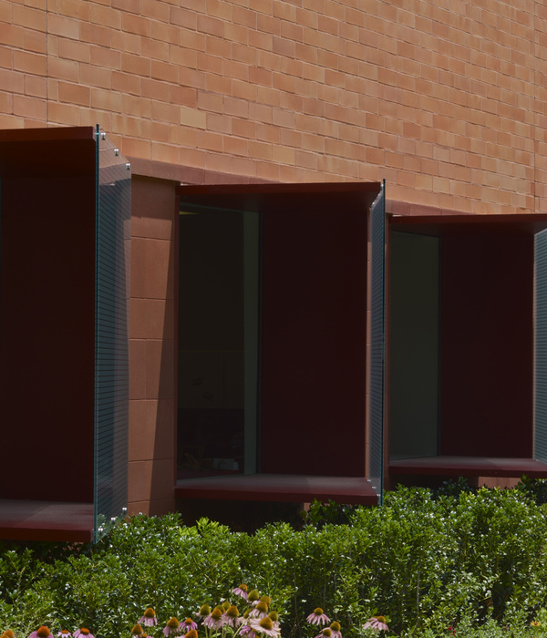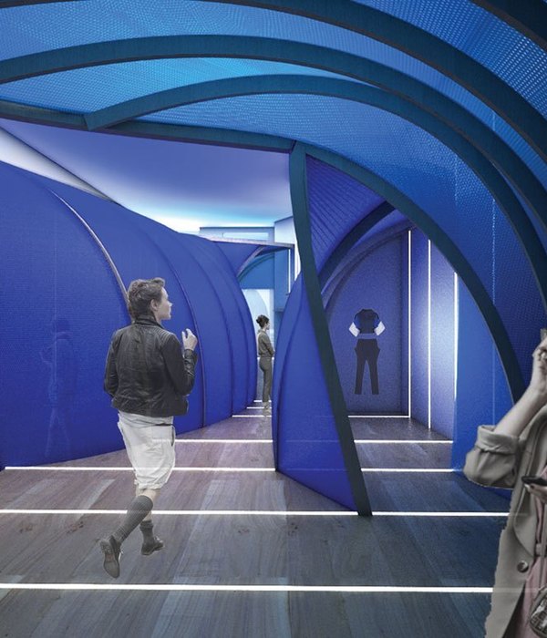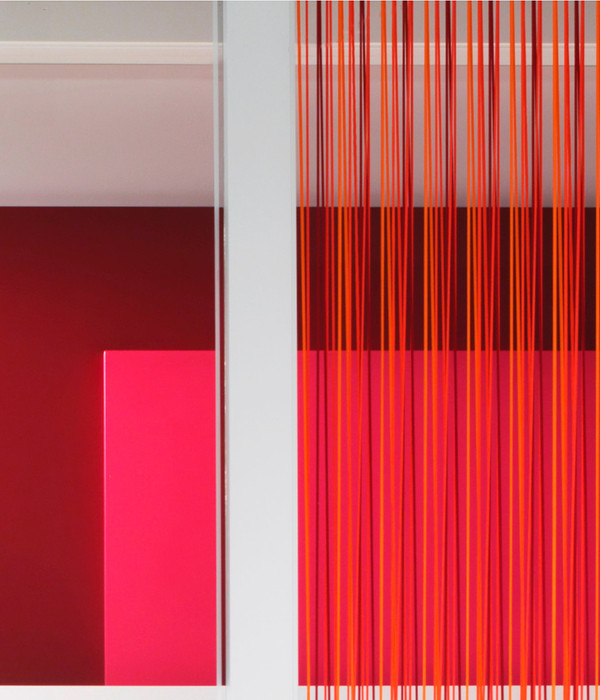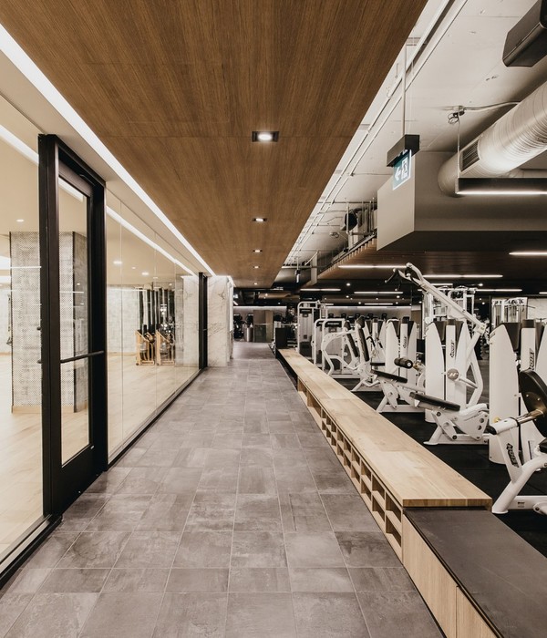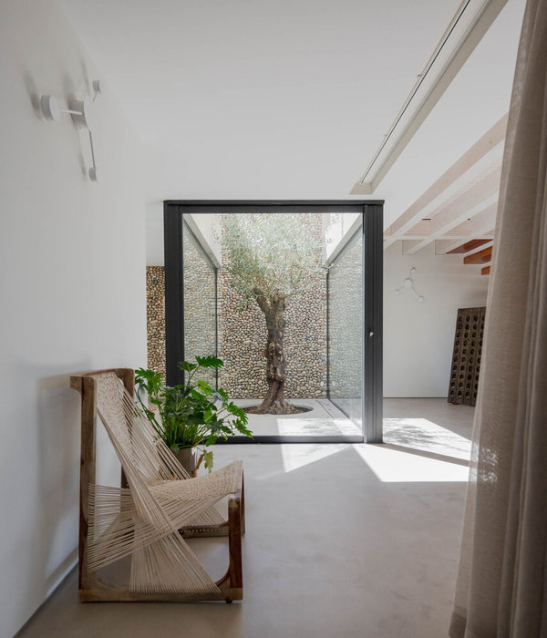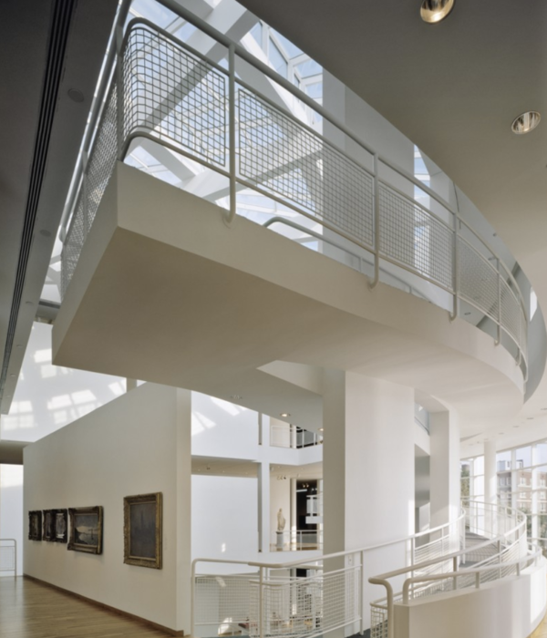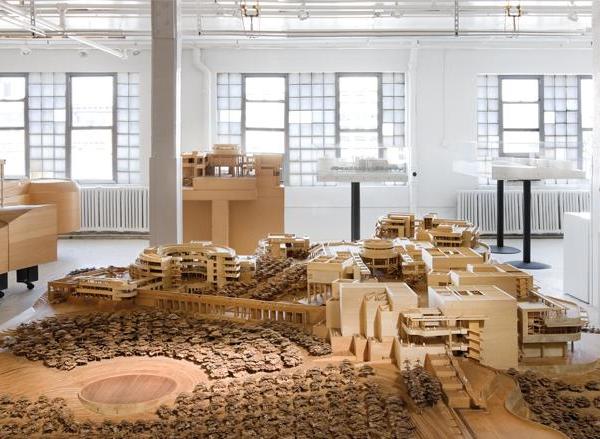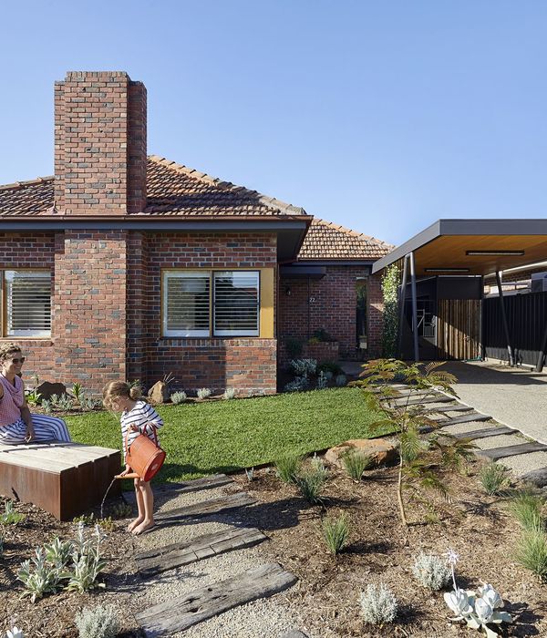Architects:Walters & Cohen Architects
Area :9714 m²
Year :2020
Photographs :Dennis Gilbert
Landscape :Bradley-Hole Schoenaich Landscape
Contractor :Osborne
M&E Engineer : Max Fordham LLP
Structural & Civil : AKT II
Façade Consultant : Eckersley O'Callaghan
City : London
Country : United Kingdom
The school wanted to replace the 1960s CLASP buildings, which were nearing the end of their lifespan, with a new general teaching building fit for 21st-century education. Their vision was for learning, discussion, and interaction to happen everywhere – not just in the classrooms and library – but they were not sure what this could look like. Walters & Cohen worked with the school community to understand their ethos, and then expanded the brief to include breakout spaces, which are peppered around the school to encourage teamwork and collaboration.
At more than 9,000m2, the building includes a library, dining hall, kitchen, administrative offices, a chapel, hall, and 56 classrooms. A generous triple-height space known as the Atrium is designed as a magnificent heart of the school: students stop by throughout the day for independent study and to meet friends. With views across the sports fields, it also makes a wonderful event space.
Connecting the site well was important. The building’s L-shape design links into buildings on either side, creating a ring of circulation on all levels, and encloses the re-landscaped central courtyard known as Founder’s Court. The building provides an attractive impression of the school from the Thames path, and the location of the library was carefully chosen so that it looks across the river, making the most of this unique site and adding to the library’s calm and inspiring atmosphere. Walters & Cohen also breathed new life into the lacklustre back-of-house north access road, transforming it into a pedestrian-priority route that provides a safer and more cheerful circulation between buildings, while allowing vehicles to meander slowly between the planters.
The breakout spaces, along with the Atrium and Founder’s Court, have all been an instant hit with the students, and exceed the client’s vision for learning beyond the classroom.
Externally, the building is clad in pre-cast concrete with warm tones to complement the surrounding buildings’ materiality. A stepped and layered façade brings visual depth and a slender verticality to the otherwise long facades that can be viewed from a great distance. Internal-facing facades are clad in aluminium, which captures reflections of the new trees and plants within the central courtyard.
The internal materials were selected to be robust, with timber panelling lining much of the circulation, and high-quality visual concrete is expressed throughout. The building is filled with light and fresh air, achieved with the use of large roof lights and voids connecting the building’s multiple levels. Large floor-to-ceiling windows provide generous views out on all sides.
▼项目更多图片
{{item.text_origin}}

